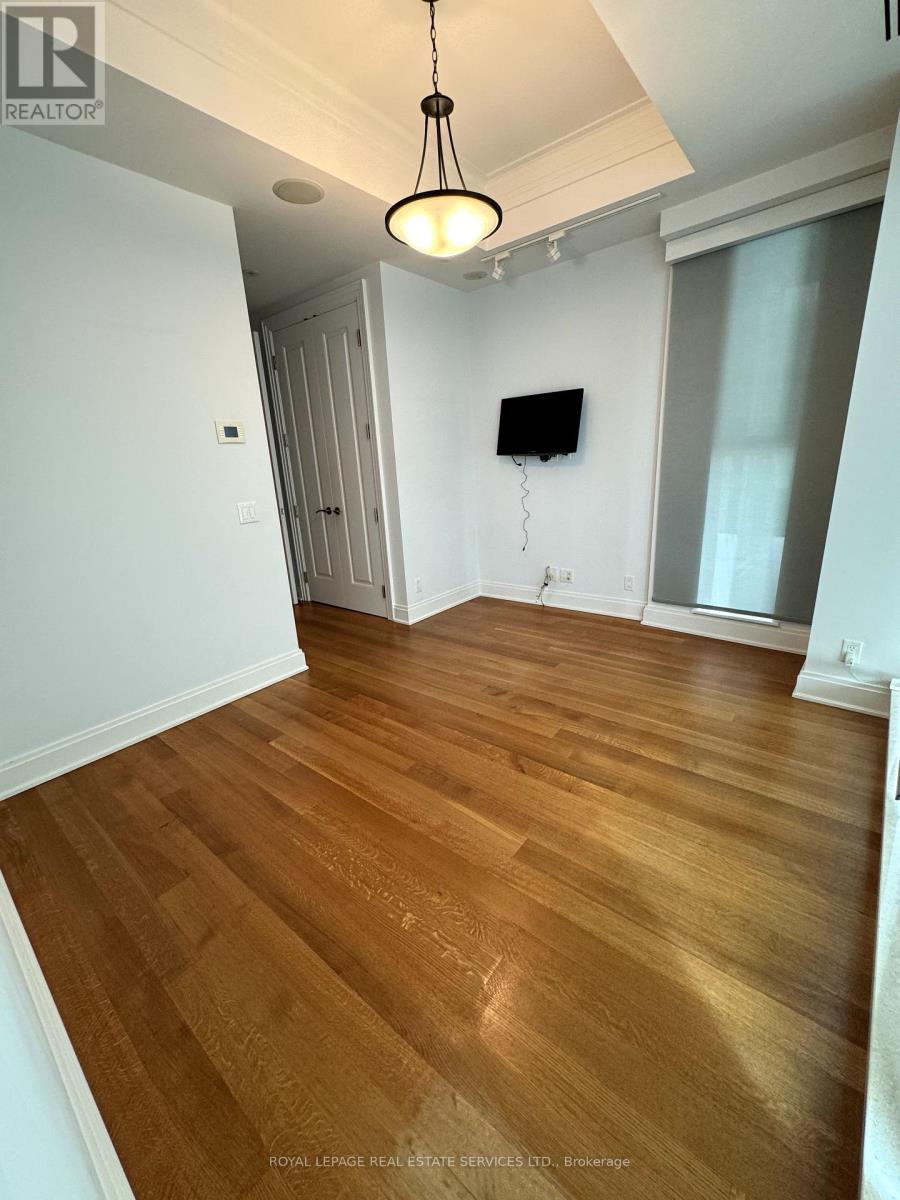902 - 206 Bloor Street W Toronto, Ontario M5S 1T8
$2,999,999Maintenance, Parking, Heat, Water, Common Area Maintenance, Insurance
$4,408.72 Monthly
Maintenance, Parking, Heat, Water, Common Area Maintenance, Insurance
$4,408.72 MonthlyDiscover the epitome of sophistication in this boutique residence, nestled between the serene Annex neighborhood and the vibrant Yorkville district. Museum House, an exquisite 19-story, 27-unit building. Upon arrival, you'll be greeted by a concierge team ready to cater to your needs. Enjoy the convenience of valet parking, grocery deliveries, and personal unit checks, ensuring a seamless living experience. Fine dining options, charming boutiques, ""Designer Row"" and transit nearby. Step into the Museum Residence via in-suite elevator, dramatic gallery-like hallway that showcases expansive south-facing city views. The living and dining areas, accentuated by 10-foot ceilings and floor-to-ceiling windows, feature a walk-out to a private large terrace and a stunning double-sided gas fireplace that enhances the open flow of the space. The open-concept kitchen, complete with a stone island, and Miele appliances including a fridge/freezer, five-burner stove, oven, coffee bar, and microwave invites effortless entertaining and intimate conversations. The private primary bedroom, accessed through hidden double mirrored doors, boasts a wall of windows, a walk-in closet with custom built-ins, and additional storage. The luxurious five-piece ensuite bathroom features double sinks, a sumptuous soaker tub, heated floors, a glass-enclosed Kohler shower with multi-head fixtures, and a separate Duravit wall-mounted toilet, creating a spa-like sanctuary. A well-appointed guest bedroom, complete with hardwood floors, a double closet, a three-piece ensuite, and a wall-mounted TV, offers flexible use as an office or additional living space. **** EXTRAS **** Stunning terrace flower boxes maintained by building maintenance. ROM, Koerner Hall, U of Toronto Philsopher's Walk, Gardiner Museum, and Bata Shoe Museum offer rich array of cultural experiences. (id:61015)
Property Details
| MLS® Number | C10420028 |
| Property Type | Single Family |
| Neigbourhood | Bloor Street Culture Corridor |
| Community Name | Annex |
| Community Features | Pet Restrictions |
| Features | Balcony, Carpet Free |
| Parking Space Total | 2 |
Building
| Bathroom Total | 3 |
| Bedrooms Above Ground | 2 |
| Bedrooms Total | 2 |
| Amenities | Security/concierge, Party Room, Exercise Centre, Fireplace(s), Storage - Locker |
| Appliances | Dryer, Freezer, Microwave, Oven, Refrigerator, Stove, Washer, Whirlpool |
| Cooling Type | Central Air Conditioning |
| Exterior Finish | Concrete |
| Fireplace Present | Yes |
| Fireplace Total | 1 |
| Half Bath Total | 1 |
| Heating Fuel | Natural Gas |
| Heating Type | Heat Pump |
| Size Interior | 2,000 - 2,249 Ft2 |
| Type | Apartment |
Parking
| Underground |
Land
| Acreage | No |
| Zoning Description | Tr-l2 |
Rooms
| Level | Type | Length | Width | Dimensions |
|---|---|---|---|---|
| Flat | Foyer | 2.75 m | 2.44 m | 2.75 m x 2.44 m |
| Flat | Laundry Room | 2.07 m | 1.82 m | 2.07 m x 1.82 m |
| Flat | Utility Room | 2.32 m | 1.82 m | 2.32 m x 1.82 m |
| Flat | Kitchen | 4.44 m | 3.83 m | 4.44 m x 3.83 m |
| Flat | Dining Room | 4.34 m | 4.31 m | 4.34 m x 4.31 m |
| Flat | Living Room | 8.12 m | 4.95 m | 8.12 m x 4.95 m |
| Flat | Primary Bedroom | 6.09 m | 3.8 m | 6.09 m x 3.8 m |
| Flat | Bedroom | 5.3 m | 3.75 m | 5.3 m x 3.75 m |
| Flat | Den | 4.34 m | 3.02 m | 4.34 m x 3.02 m |
| Flat | Study | 4.34 m | 3.02 m | 4.34 m x 3.02 m |
https://www.realtor.ca/real-estate/27641147/902-206-bloor-street-w-toronto-annex-annex
Contact Us
Contact us for more information






























