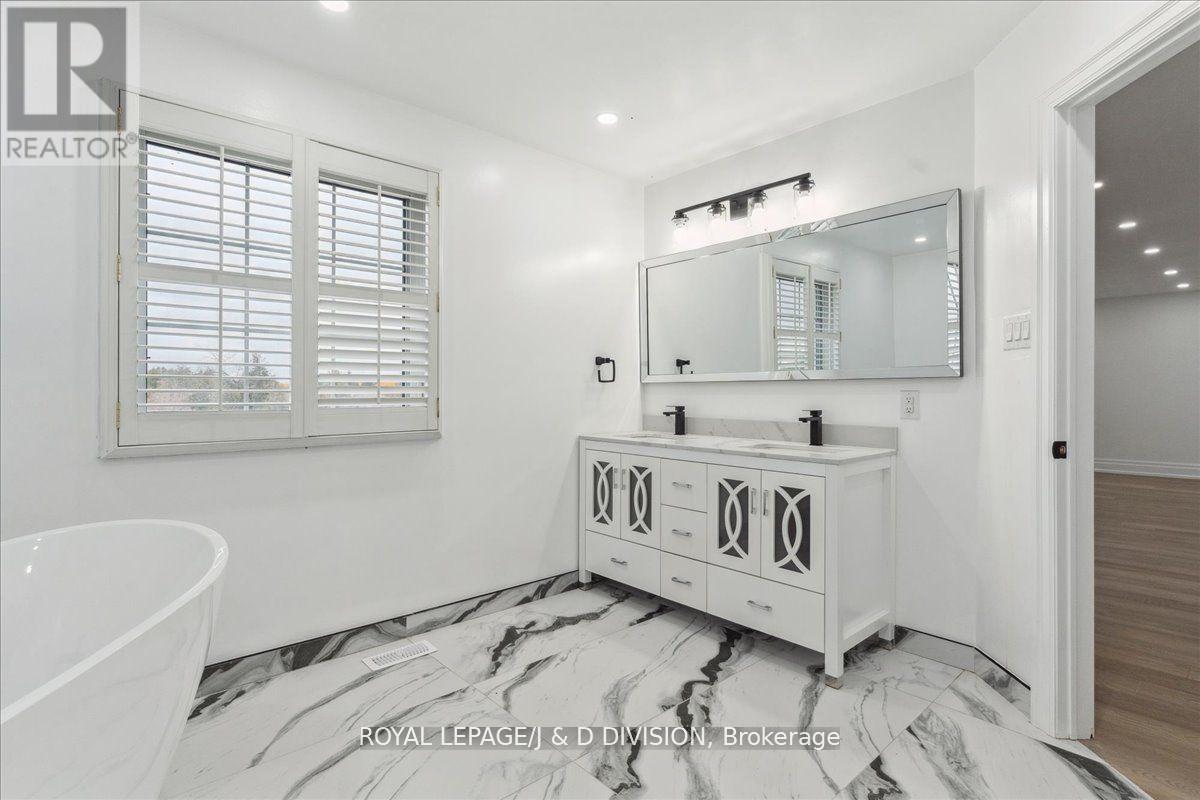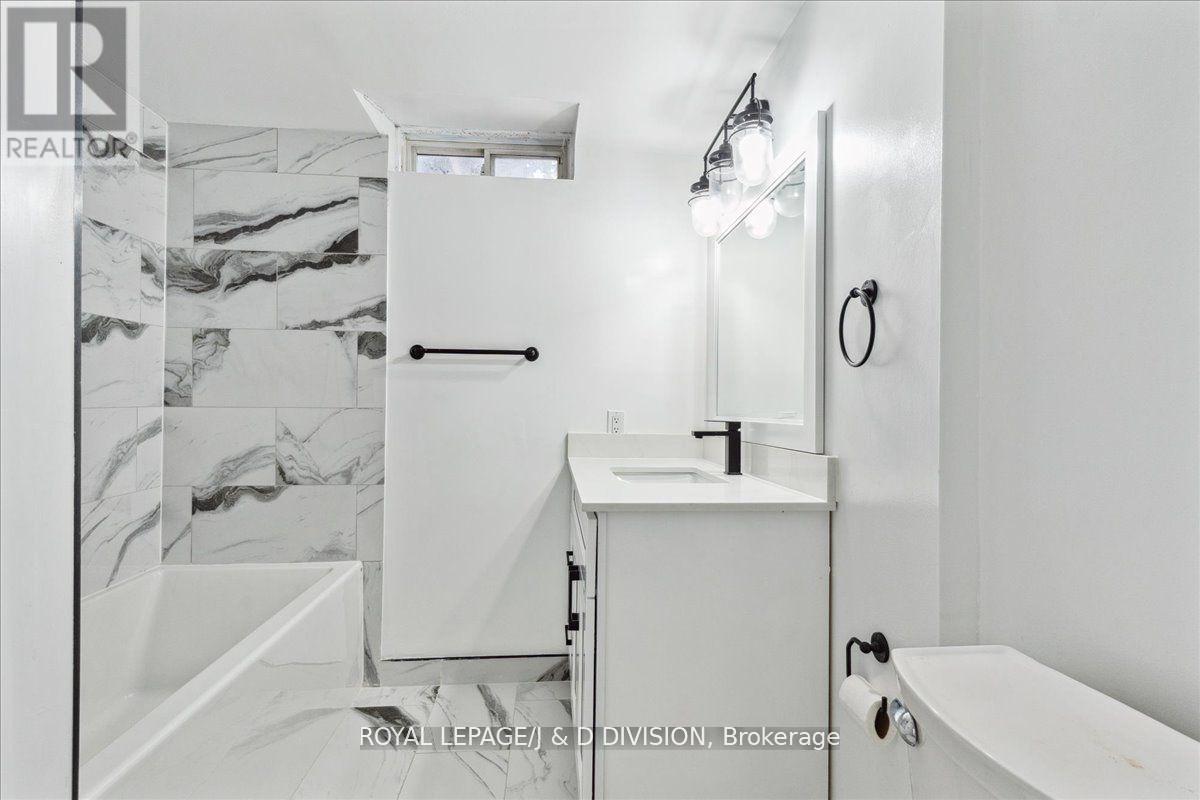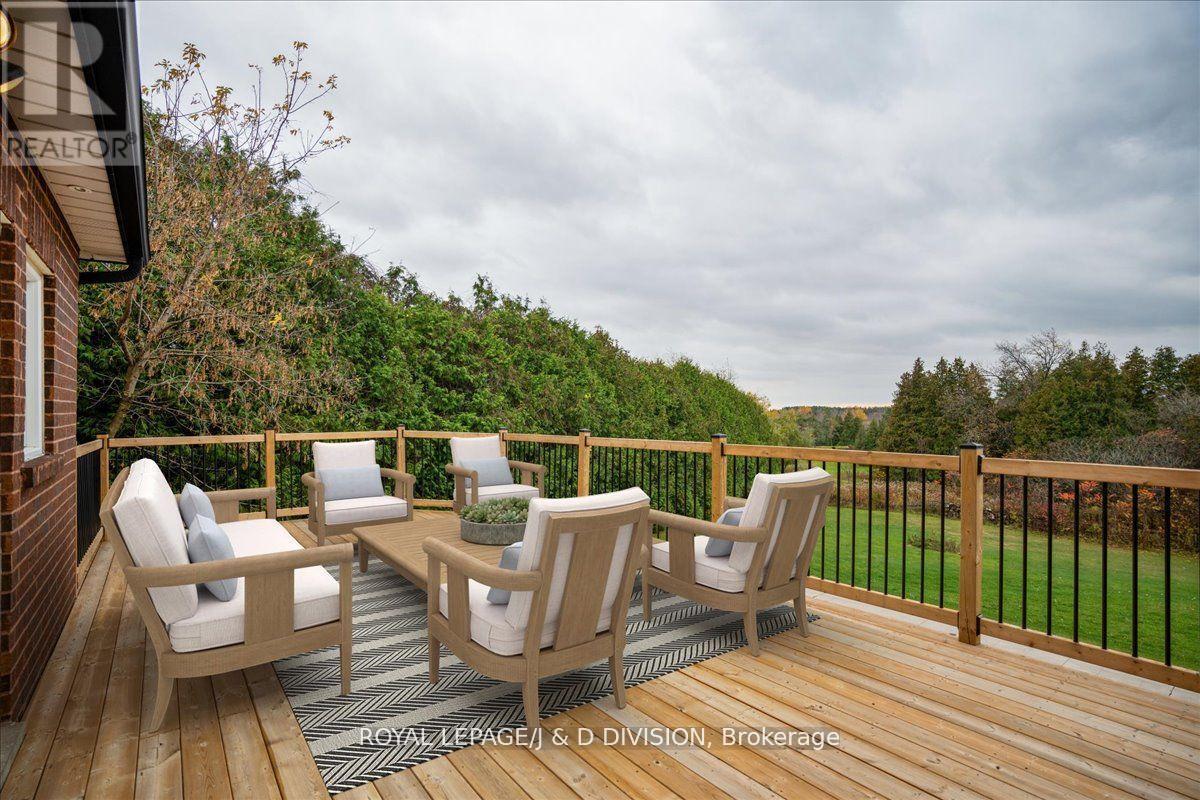17 Sleepy Hollow Lane Whitchurch-Stouffville, Ontario L4A 7X4
$2,888,000
Welcome to this special, newly renovated, beautiful, executive family home in prestigious Sleepy Hollow Estates. Nestled on the best cul-de-sac lot backing onto conservation land & golf course with breathtaking west views and unbelievable sunsets. The kitchen features an island, exquisite granite counters, spacious brkst rm with walk-out to deck. The oversized family rm has a gas frpl, walkout to a large deck overlooking a beautiful rebuilt Betz pool. The grand central staircase adds a touch of elegance leading to 4 bdrms and the primary bdrm retreat features sitting area, walk-in closet & modern 5 pc ensuite. The fully finished basement with walkout and side entrance is fabulous space with a rec rm, bar or secondary kitchen, games area, frpl, 2 bdrms and 4 pc bath. This home is a must-see and won't last! Don't miss the opportunity to call this stunning home yours! By appointment only. **** EXTRAS **** Home has been recently renovated with many upgrades and features. Walking distance to the new \"Old Elm\" Go Station. Minutes to major highways 404/407 and town amenities. (id:61015)
Property Details
| MLS® Number | N9374388 |
| Property Type | Single Family |
| Community Name | Rural Whitchurch-Stouffville |
| Amenities Near By | Park, Public Transit |
| Features | Cul-de-sac, Conservation/green Belt, Carpet Free |
| Parking Space Total | 9 |
| Pool Type | Inground Pool |
| Structure | Deck, Patio(s) |
Building
| Bathroom Total | 4 |
| Bedrooms Above Ground | 4 |
| Bedrooms Below Ground | 2 |
| Bedrooms Total | 6 |
| Amenities | Fireplace(s) |
| Appliances | Garage Door Opener Remote(s), Dishwasher, Dryer, Refrigerator, Stove, Washer, Water Softener |
| Basement Development | Finished |
| Basement Features | Separate Entrance, Walk Out |
| Basement Type | N/a (finished) |
| Construction Style Attachment | Detached |
| Cooling Type | Central Air Conditioning |
| Exterior Finish | Brick |
| Fireplace Present | Yes |
| Fireplace Total | 3 |
| Flooring Type | Hardwood, Tile |
| Foundation Type | Unknown |
| Half Bath Total | 1 |
| Heating Fuel | Natural Gas |
| Heating Type | Forced Air |
| Stories Total | 2 |
| Size Interior | 3,500 - 5,000 Ft2 |
| Type | House |
Parking
| Garage |
Land
| Acreage | No |
| Fence Type | Fenced Yard |
| Land Amenities | Park, Public Transit |
| Sewer | Septic System |
| Size Depth | 268 Ft |
| Size Frontage | 84 Ft ,10 In |
| Size Irregular | 84.9 X 268 Ft ; Irregular Lot: 205' X 211' X 70' |
| Size Total Text | 84.9 X 268 Ft ; Irregular Lot: 205' X 211' X 70'|1/2 - 1.99 Acres |
Rooms
| Level | Type | Length | Width | Dimensions |
|---|---|---|---|---|
| Second Level | Bedroom 4 | 3.98 m | 3.94 m | 3.98 m x 3.94 m |
| Second Level | Primary Bedroom | 9.16 m | 5.56 m | 9.16 m x 5.56 m |
| Second Level | Bedroom 2 | 4.75 m | 3.96 m | 4.75 m x 3.96 m |
| Second Level | Bedroom 3 | 4.42 m | 3.98 m | 4.42 m x 3.98 m |
| Lower Level | Recreational, Games Room | 5.82 m | 5.76 m | 5.82 m x 5.76 m |
| Ground Level | Foyer | 3.99 m | 3.41 m | 3.99 m x 3.41 m |
| Ground Level | Living Room | 5.74 m | 3.96 m | 5.74 m x 3.96 m |
| Ground Level | Dining Room | 4.59 m | 3.89 m | 4.59 m x 3.89 m |
| Ground Level | Kitchen | 3.96 m | 3.94 m | 3.96 m x 3.94 m |
| Ground Level | Eating Area | 4.55 m | 3.91 m | 4.55 m x 3.91 m |
| Ground Level | Family Room | 6.09 m | 6.09 m | 6.09 m x 6.09 m |
| Ground Level | Office | 3.89 m | 3.66 m | 3.89 m x 3.66 m |
Contact Us
Contact us for more information




































