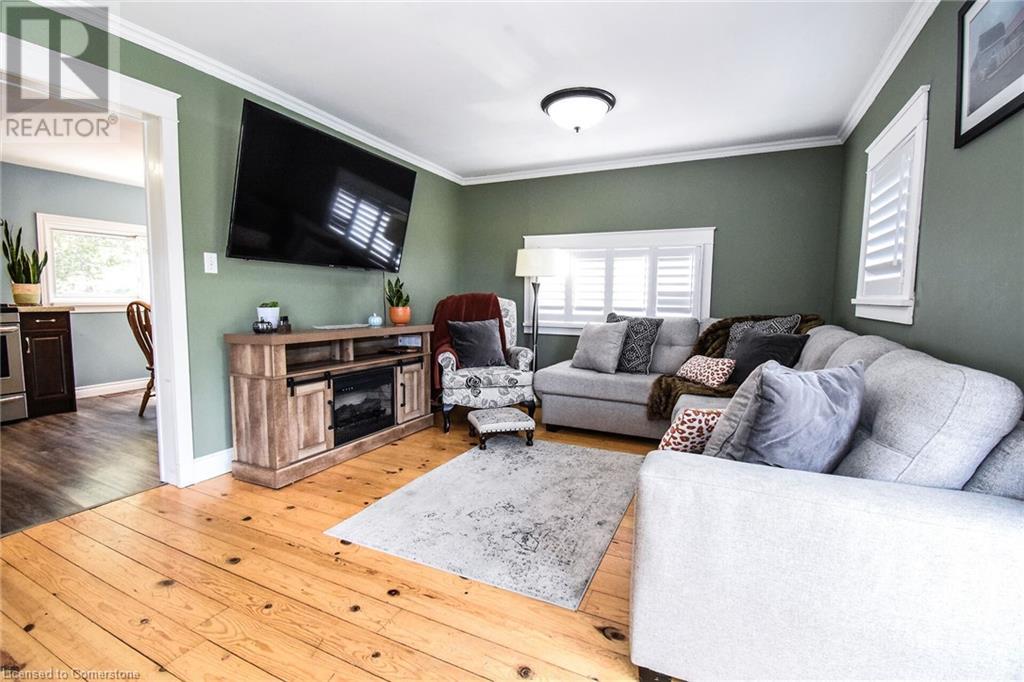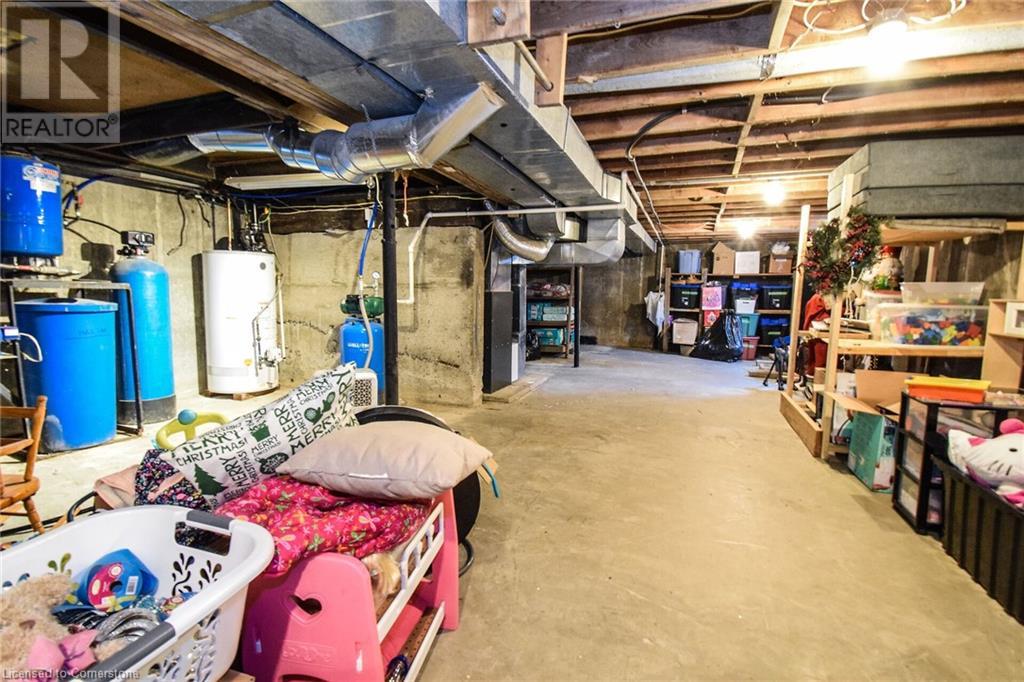384 Diltz Road Dunnville, Ontario N1A 2W2
$779,000
Ideal family home in the country minutes to town North of Dunnville. Bathroom on both levels-large living room with pine floors and patio doors to large 22 by 25 concrete pad and fenced side yard. Boast a bedroom on main floor with the main floor laundry. Upgrades include Kitchen 2019; siding, roof shingles, main floor bathroom and 3000 gallon cistern in 2018. An excellent 32x40ft heated workshop with concrete floor. Open fields to the back-west and only 1 neighbour. Very secluded with many mature trees bordering the property. Wonderful property for family gatherings, an entertainers delight 35 mintues to Grimsby. 40 minutes to Stoney creek. (id:61015)
Property Details
| MLS® Number | 40689881 |
| Property Type | Single Family |
| Amenities Near By | Golf Nearby, Hospital, Park |
| Community Features | Quiet Area |
| Equipment Type | None |
| Features | Crushed Stone Driveway, Country Residential, Sump Pump |
| Parking Space Total | 8 |
| Rental Equipment Type | None |
Building
| Bathroom Total | 2 |
| Bedrooms Above Ground | 4 |
| Bedrooms Total | 4 |
| Appliances | Dishwasher, Water Softener, Hood Fan, Window Coverings |
| Basement Development | Unfinished |
| Basement Type | Full (unfinished) |
| Construction Style Attachment | Detached |
| Cooling Type | Central Air Conditioning |
| Exterior Finish | Vinyl Siding |
| Foundation Type | Poured Concrete |
| Heating Fuel | Natural Gas |
| Heating Type | Forced Air |
| Stories Total | 2 |
| Size Interior | 1,550 Ft2 |
| Type | House |
| Utility Water | Cistern |
Parking
| Detached Garage |
Land
| Acreage | No |
| Land Amenities | Golf Nearby, Hospital, Park |
| Sewer | Septic System |
| Size Depth | 150 Ft |
| Size Frontage | 200 Ft |
| Size Total Text | 1/2 - 1.99 Acres |
| Zoning Description | Da2 |
Rooms
| Level | Type | Length | Width | Dimensions |
|---|---|---|---|---|
| Second Level | Primary Bedroom | 15'0'' x 16'0'' | ||
| Second Level | Bedroom | 10'4'' x 8'4'' | ||
| Second Level | Bedroom | 9'0'' x 7'6'' | ||
| Second Level | 3pc Bathroom | 5'0'' x 7' | ||
| Main Level | 4pc Bathroom | 6' x 10' | ||
| Main Level | Bedroom | 20'0'' x 10'0'' | ||
| Main Level | Dinette | 7'0'' x 9'0'' | ||
| Main Level | Kitchen | 17'0'' x 9'0'' | ||
| Main Level | Living Room | 28'0'' x 11'0'' |
https://www.realtor.ca/real-estate/27794641/384-diltz-road-dunnville
Contact Us
Contact us for more information










































