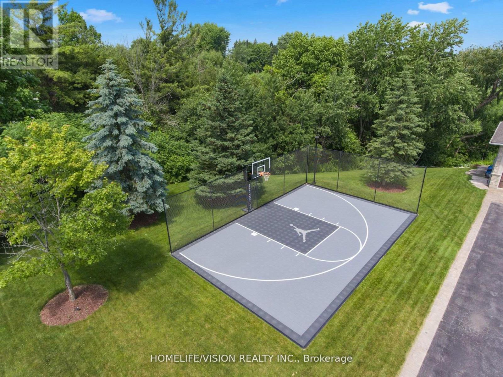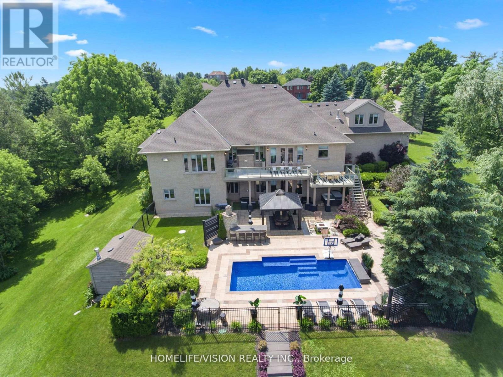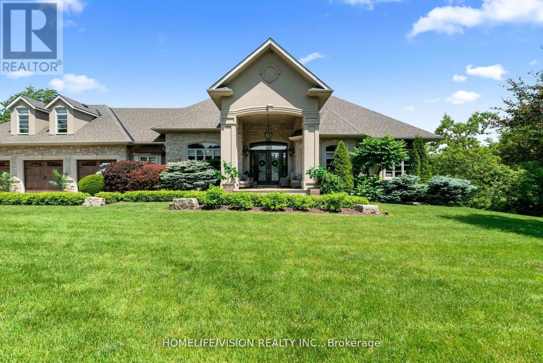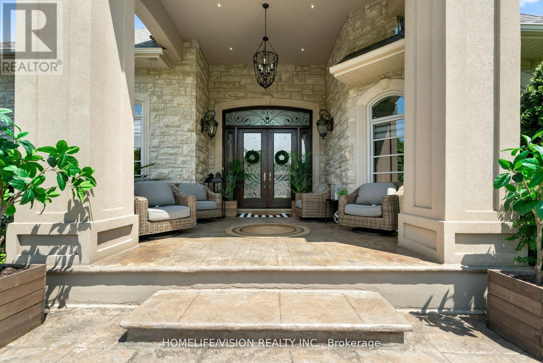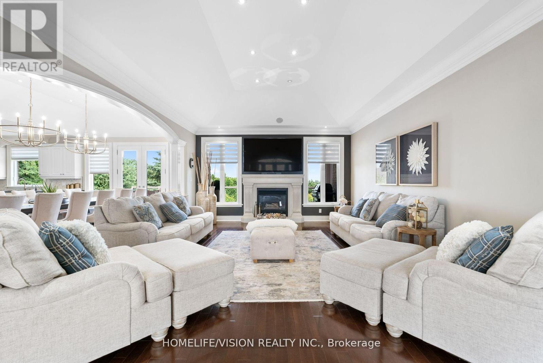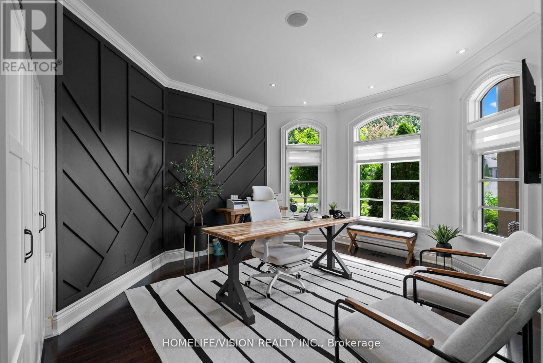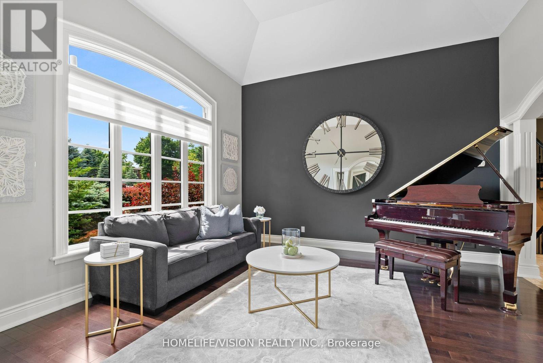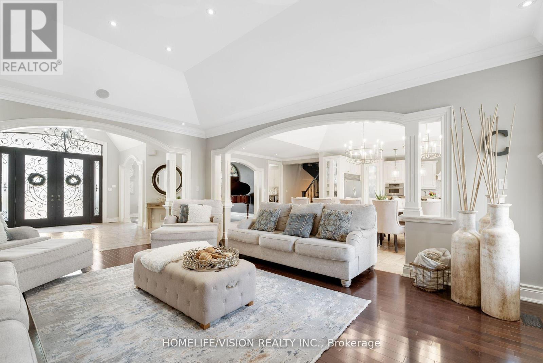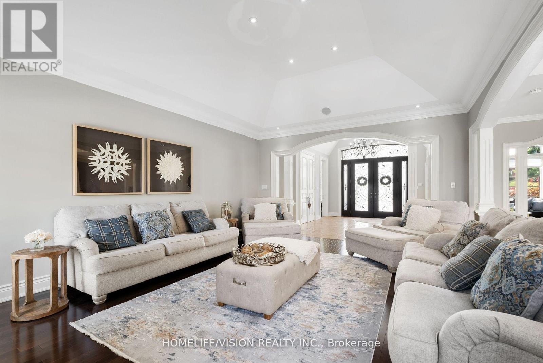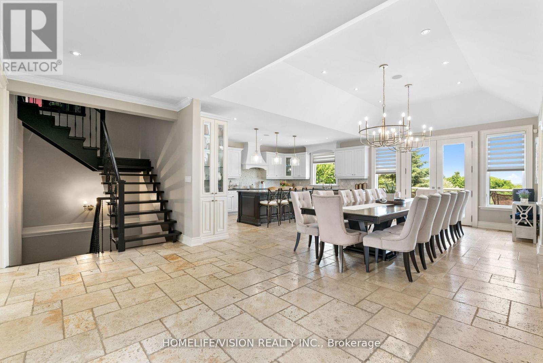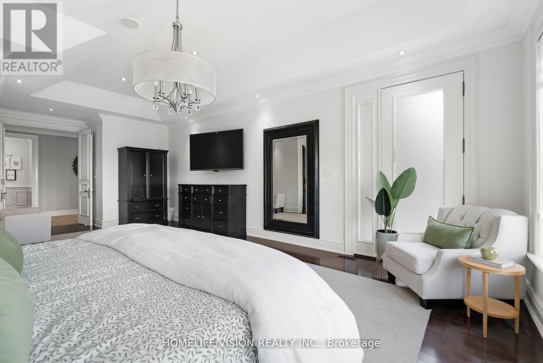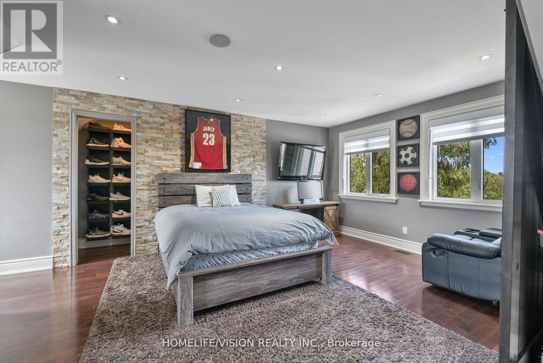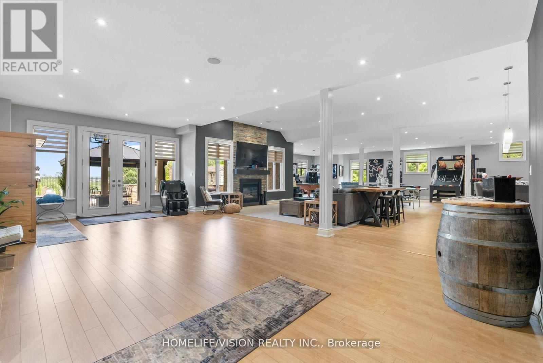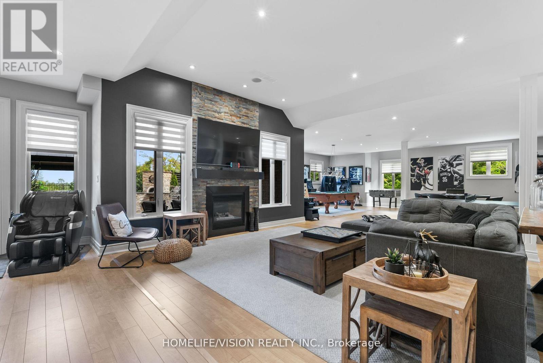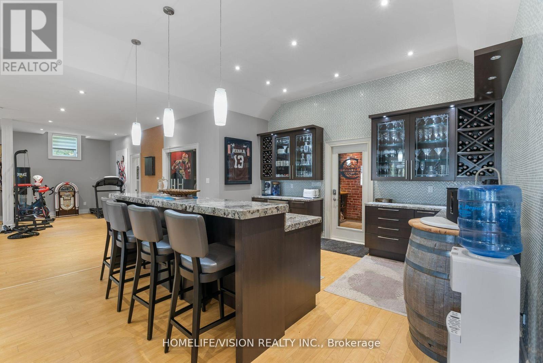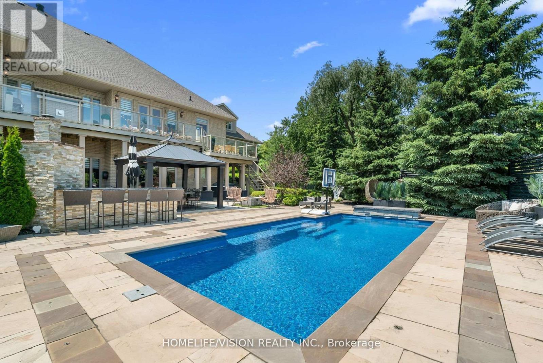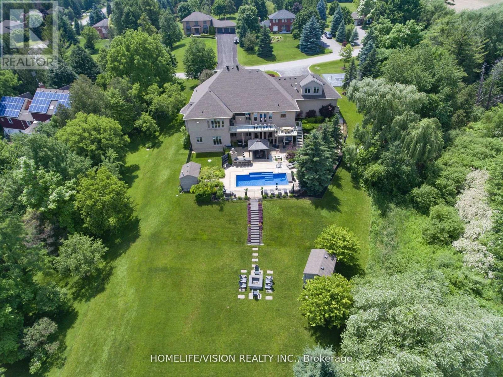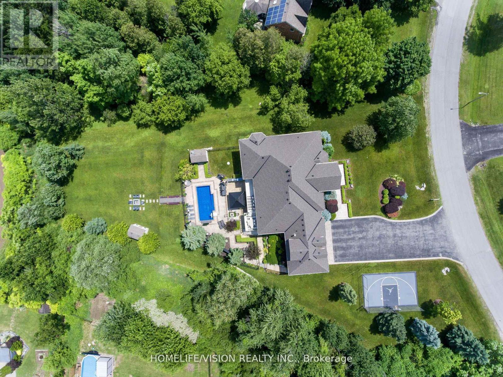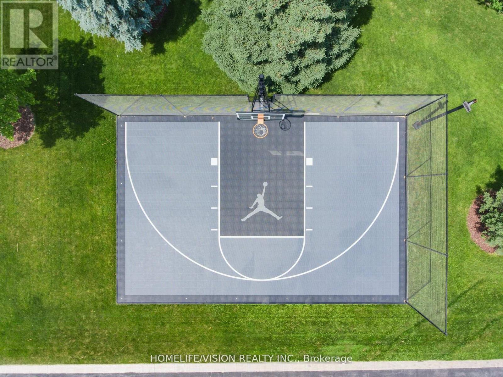29 Grandview Crescent Bradford West Gwillimbury, Ontario L3Z 2A5
$3,188,000
Welcome to 29 Grandview Crescent, an elegant, modern, custom-built estate bungalow with a loft. This grand home sits on over an acre of beautifully manicured property, minutes from community centers, schools, and parks. Notice the $350k+ landscaping and a stunning 10/12pitch roof with custom finishes. The entrance features a three-car epoxy-finished garage and a large driveway. Inside, enjoy high ceilings, a bright open layout, and custom lighting. The main floor includes a custom office, a great room, and an open-concept kitchen with an oversized island and walk-in pantry. The dining area opens to a multi-level Trex deck with outdoor dining. The south wing has three bedrooms, including a principal room with deck access and a luxurious 5-piece bathroom. The above-ground walkout basement is an entertainer's dream with a movie room, gym, wine cellar, and a backyard oasis featuring a custom pool and outdoor kitchen. **EXTRAS** GDO W/3 Remotes, Two Furnaces For Each Side of The House, Multiple Storage Rooms, AC Units x2 (2024), Roof (2023), Cold Room, Fireplace x3, 2 Sheds Outside, Camera & security system inside and out (id:61015)
Property Details
| MLS® Number | N9373362 |
| Property Type | Single Family |
| Community Name | Bradford |
| Amenities Near By | Park, Schools |
| Community Features | Community Centre |
| Features | Conservation/green Belt |
| Parking Space Total | 21 |
| Pool Type | Inground Pool |
Building
| Bathroom Total | 5 |
| Bedrooms Above Ground | 4 |
| Bedrooms Total | 4 |
| Age | 16 To 30 Years |
| Appliances | Blinds |
| Architectural Style | Bungalow |
| Basement Development | Finished |
| Basement Features | Separate Entrance, Walk Out |
| Basement Type | N/a (finished) |
| Construction Style Attachment | Detached |
| Cooling Type | Central Air Conditioning |
| Exterior Finish | Stone |
| Fireplace Present | Yes |
| Fireplace Total | 3 |
| Flooring Type | Hardwood |
| Half Bath Total | 2 |
| Heating Fuel | Natural Gas |
| Heating Type | Forced Air |
| Stories Total | 1 |
| Size Interior | 3,500 - 5,000 Ft2 |
| Type | House |
| Utility Water | Drilled Well |
Parking
| Attached Garage |
Land
| Acreage | No |
| Land Amenities | Park, Schools |
| Sewer | Septic System |
| Size Depth | 344 Ft ,4 In |
| Size Frontage | 99 Ft ,8 In |
| Size Irregular | 99.7 X 344.4 Ft |
| Size Total Text | 99.7 X 344.4 Ft |
Rooms
| Level | Type | Length | Width | Dimensions |
|---|---|---|---|---|
| Lower Level | Recreational, Games Room | 3.16 m | 3.12 m | 3.16 m x 3.12 m |
| Lower Level | Media | 6.12 m | 2.83 m | 6.12 m x 2.83 m |
| Main Level | Kitchen | 6.37 m | 3.68 m | 6.37 m x 3.68 m |
| Main Level | Dining Room | 7.38 m | 4.43 m | 7.38 m x 4.43 m |
| Main Level | Living Room | 6.79 m | 4.52 m | 6.79 m x 4.52 m |
| Main Level | Office | 4.62 m | 3.68 m | 4.62 m x 3.68 m |
| Main Level | Primary Bedroom | 8.59 m | 5.97 m | 8.59 m x 5.97 m |
| Main Level | Bedroom | 3.62 m | 3.32 m | 3.62 m x 3.32 m |
| Main Level | Bedroom | 3.62 m | 4.08 m | 3.62 m x 4.08 m |
| Main Level | Great Room | 4.31 m | 4.51 m | 4.31 m x 4.51 m |
| Main Level | Laundry Room | 4.43 m | 2.13 m | 4.43 m x 2.13 m |
| Upper Level | Bedroom | 9.11 m | 7.24 m | 9.11 m x 7.24 m |
Contact Us
Contact us for more information


