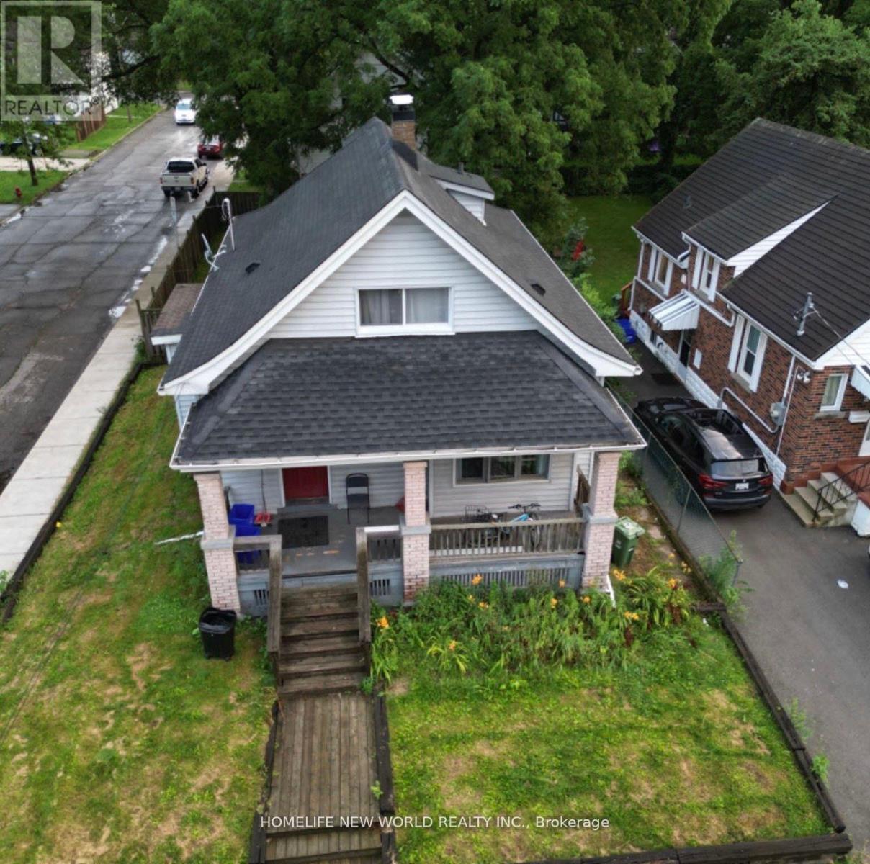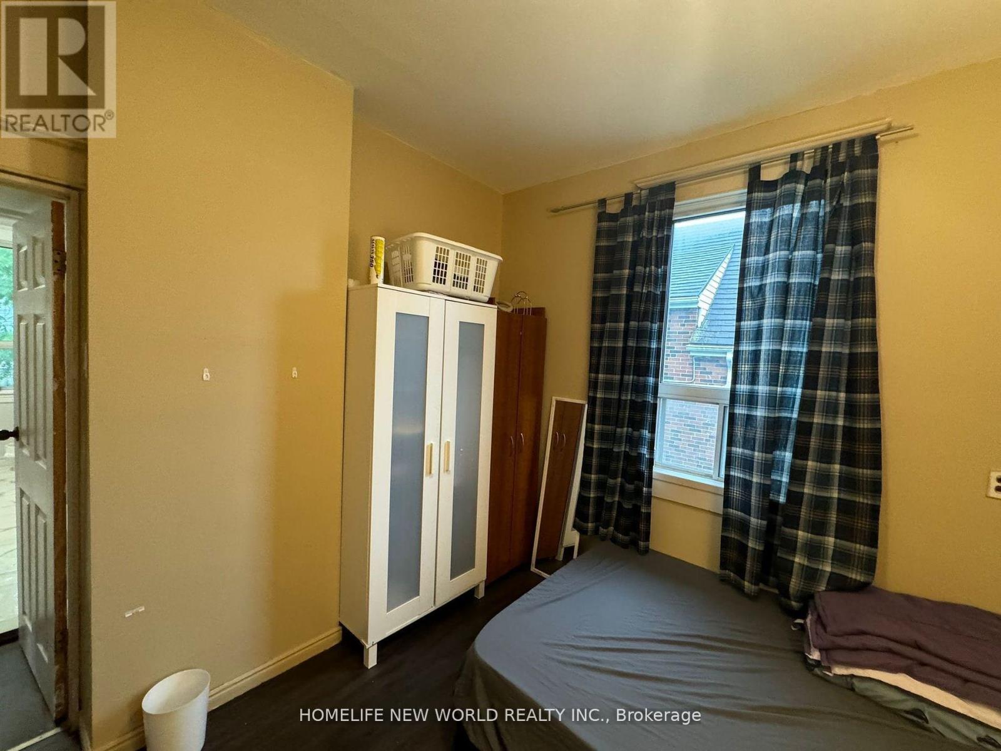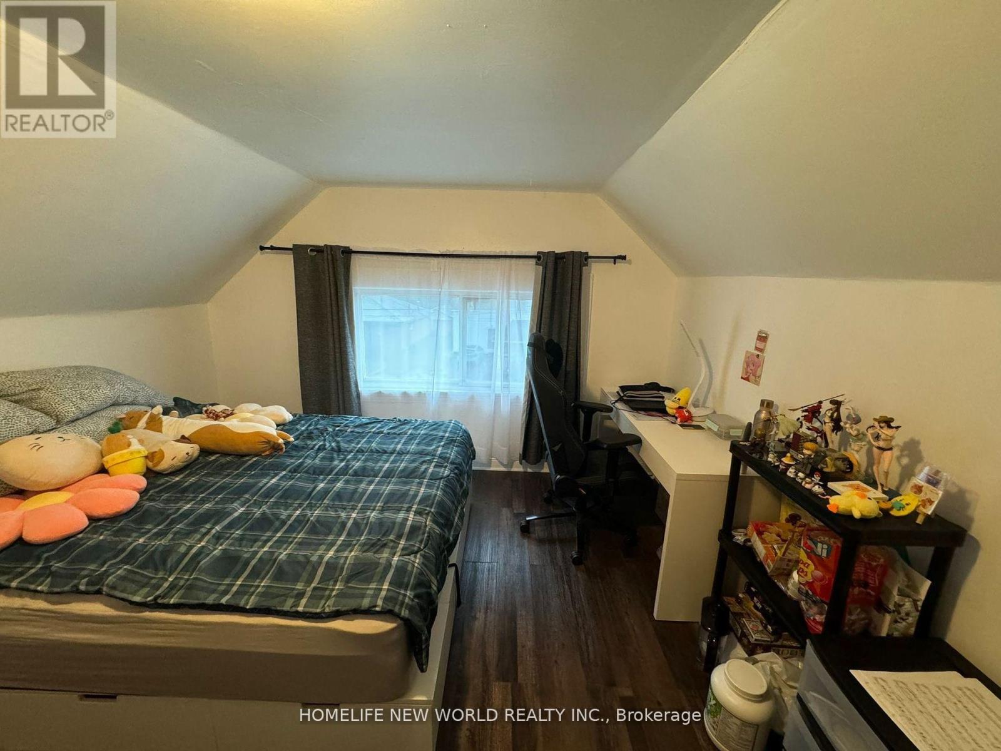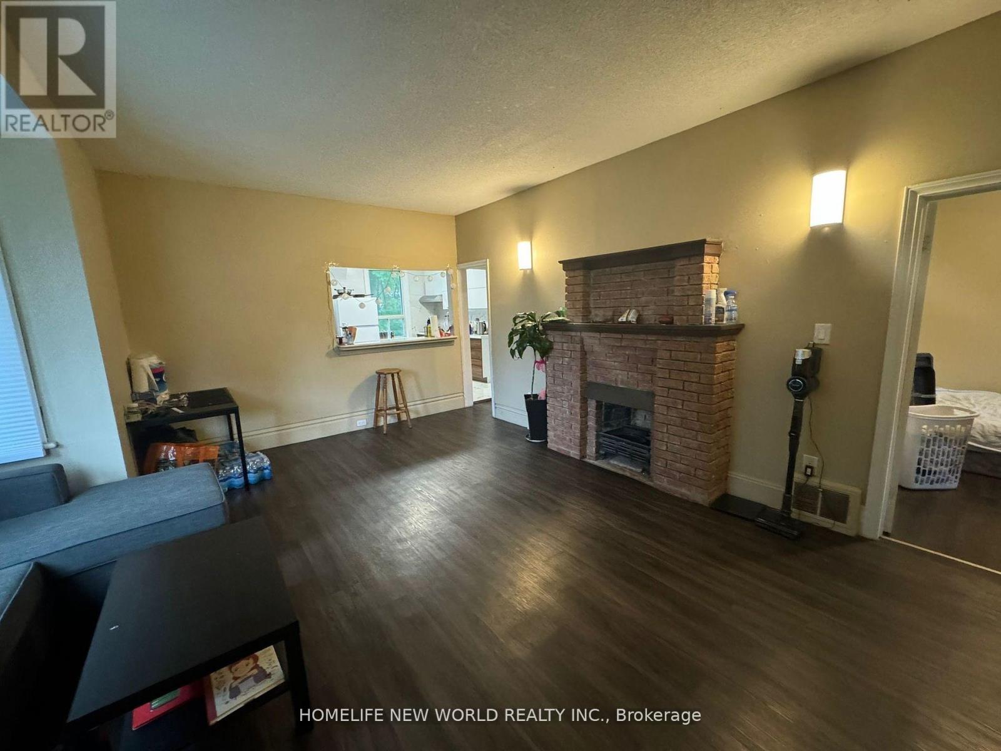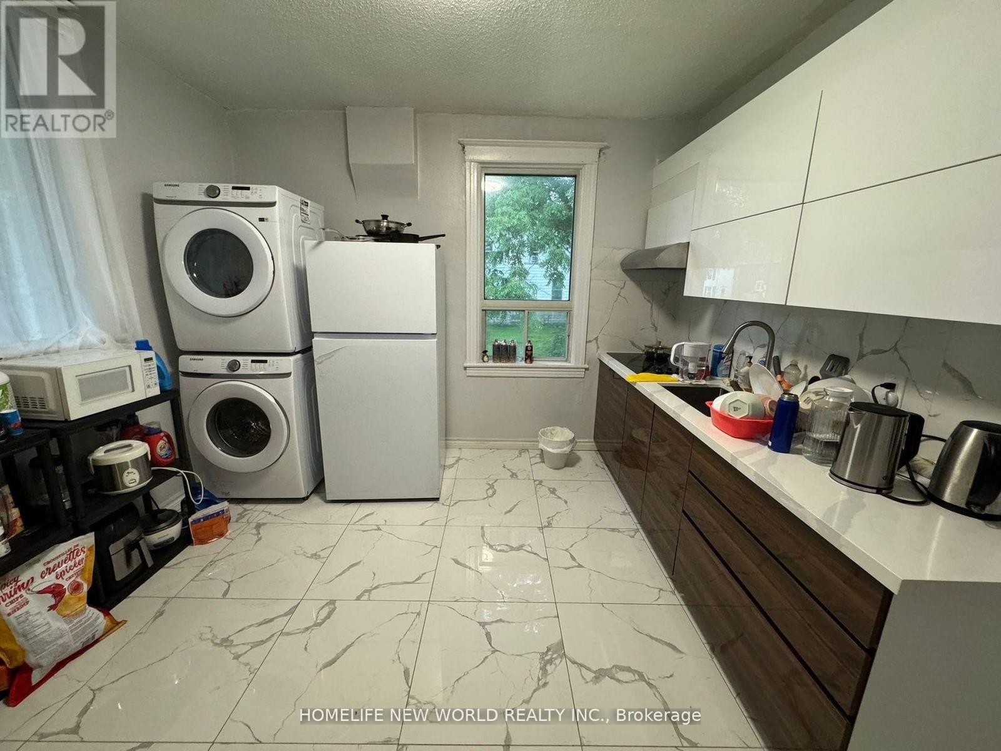61 Broadway Avenue Hamilton, Ontario L8S 2V9
$878,000
Prime Location and Investment Potential, Welcome to 61 Broadway Ave, a vibrant and sought-after community located beside McMaster University and hospital, offers an exceptional investment opportunity with its prime location, restaurants, shopping, everything.... Spacious and Light-Filled Living Spaces with 4+3 bedrms and 3 washrms.2 Full Kitchens. New Roof 2018. Updated Electrical. The open-plan layout enhances the spacious feel, while high ceilings and large windows flood the interior with natural light. Everything is within easy reach, from the upscale shops to daily convenience store, Dont miss out on this exceptional opportunity to own such a live + invest property before the next school term. **EXTRAS** 2 Fridges, 2 Stoves, 2 Washer, 2 Dryer, Furnace, CAC, All Light Fixtures. (id:61015)
Property Details
| MLS® Number | X11919162 |
| Property Type | Single Family |
| Neigbourhood | West Hamilton |
| Community Name | Ainslie Wood |
| Parking Space Total | 4 |
Building
| Bathroom Total | 3 |
| Bedrooms Above Ground | 4 |
| Bedrooms Below Ground | 3 |
| Bedrooms Total | 7 |
| Age | 51 To 99 Years |
| Basement Development | Finished |
| Basement Features | Separate Entrance |
| Basement Type | N/a (finished) |
| Construction Style Attachment | Detached |
| Cooling Type | Central Air Conditioning |
| Exterior Finish | Aluminum Siding, Brick |
| Fireplace Present | Yes |
| Foundation Type | Poured Concrete |
| Heating Fuel | Natural Gas |
| Heating Type | Forced Air |
| Stories Total | 2 |
| Size Interior | 1,500 - 2,000 Ft2 |
| Type | House |
| Utility Water | Municipal Water |
Land
| Acreage | No |
| Sewer | Sanitary Sewer |
| Size Depth | 140 Ft |
| Size Frontage | 40 Ft |
| Size Irregular | 40 X 140 Ft |
| Size Total Text | 40 X 140 Ft |
Rooms
| Level | Type | Length | Width | Dimensions |
|---|---|---|---|---|
| Second Level | Bedroom 3 | 3.1 m | 3.4 m | 3.1 m x 3.4 m |
| Second Level | Bedroom 4 | 3.6 m | 2.3 m | 3.6 m x 2.3 m |
| Second Level | Bathroom | 2.14 m | 1.66 m | 2.14 m x 1.66 m |
| Basement | Living Room | 6.35 m | 2.8 m | 6.35 m x 2.8 m |
| Basement | Bedroom | 3 m | 2.5 m | 3 m x 2.5 m |
| Basement | Bedroom | 3.1 m | 2.4 m | 3.1 m x 2.4 m |
| Basement | Bathroom | 3.37 m | 2.39 m | 3.37 m x 2.39 m |
| Main Level | Bedroom | 3.08 m | 3 m | 3.08 m x 3 m |
| Main Level | Bedroom 2 | 3.1 m | 3.5 m | 3.1 m x 3.5 m |
| Main Level | Living Room | 5.6 m | 3.6 m | 5.6 m x 3.6 m |
| Main Level | Kitchen | 3.5 m | 3.6 m | 3.5 m x 3.6 m |
| Main Level | Bathroom | 2.6 m | 1.34 m | 2.6 m x 1.34 m |
https://www.realtor.ca/real-estate/27792460/61-broadway-avenue-hamilton-ainslie-wood-ainslie-wood
Contact Us
Contact us for more information

