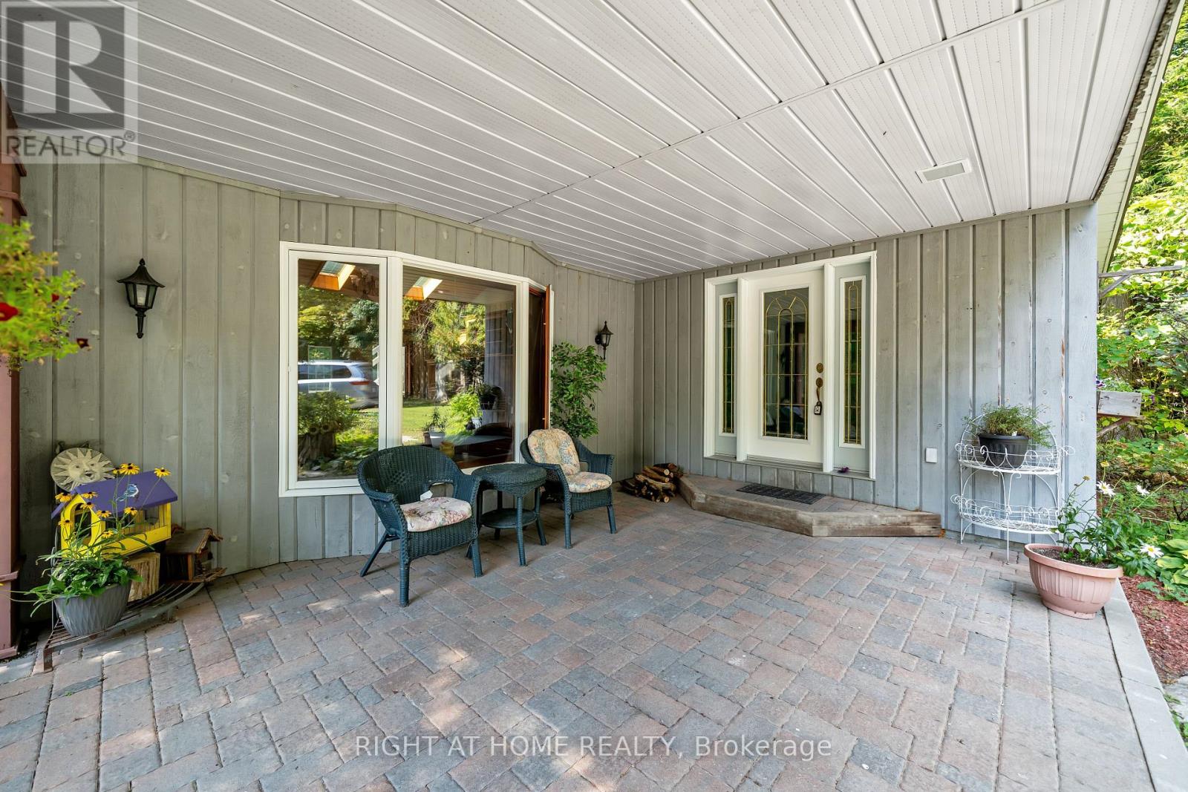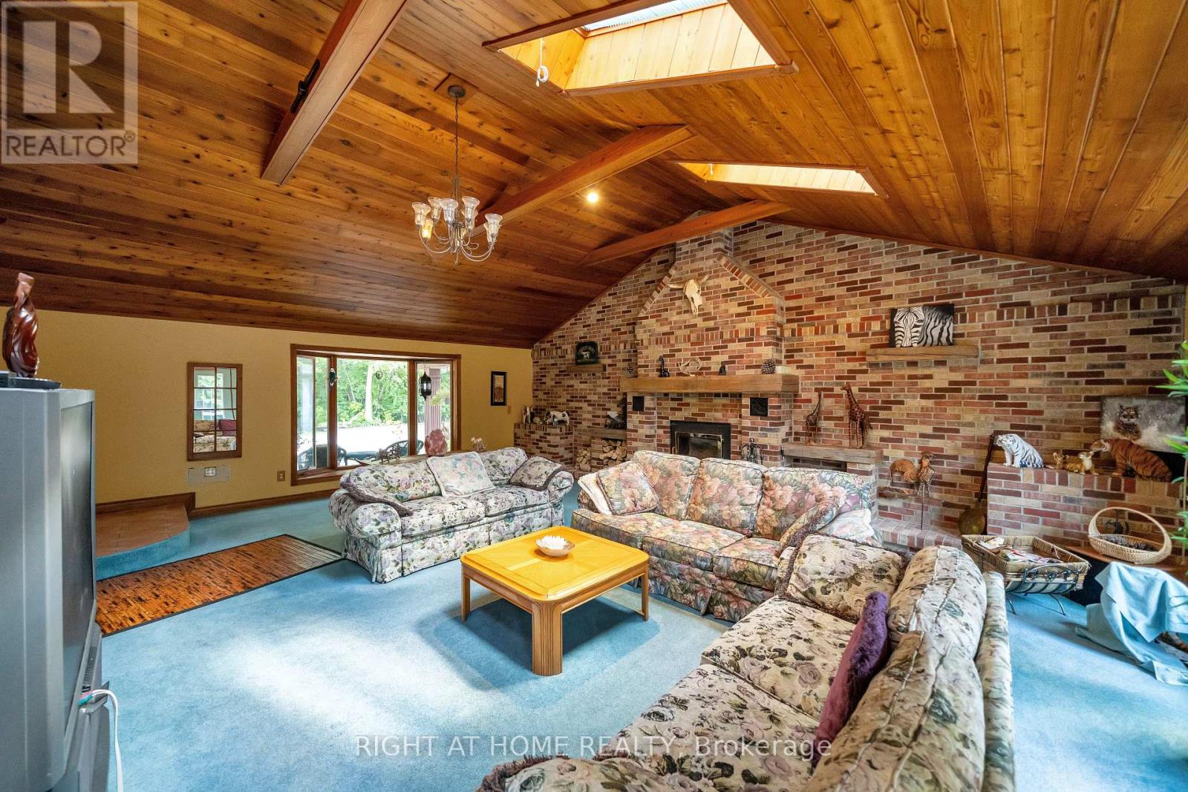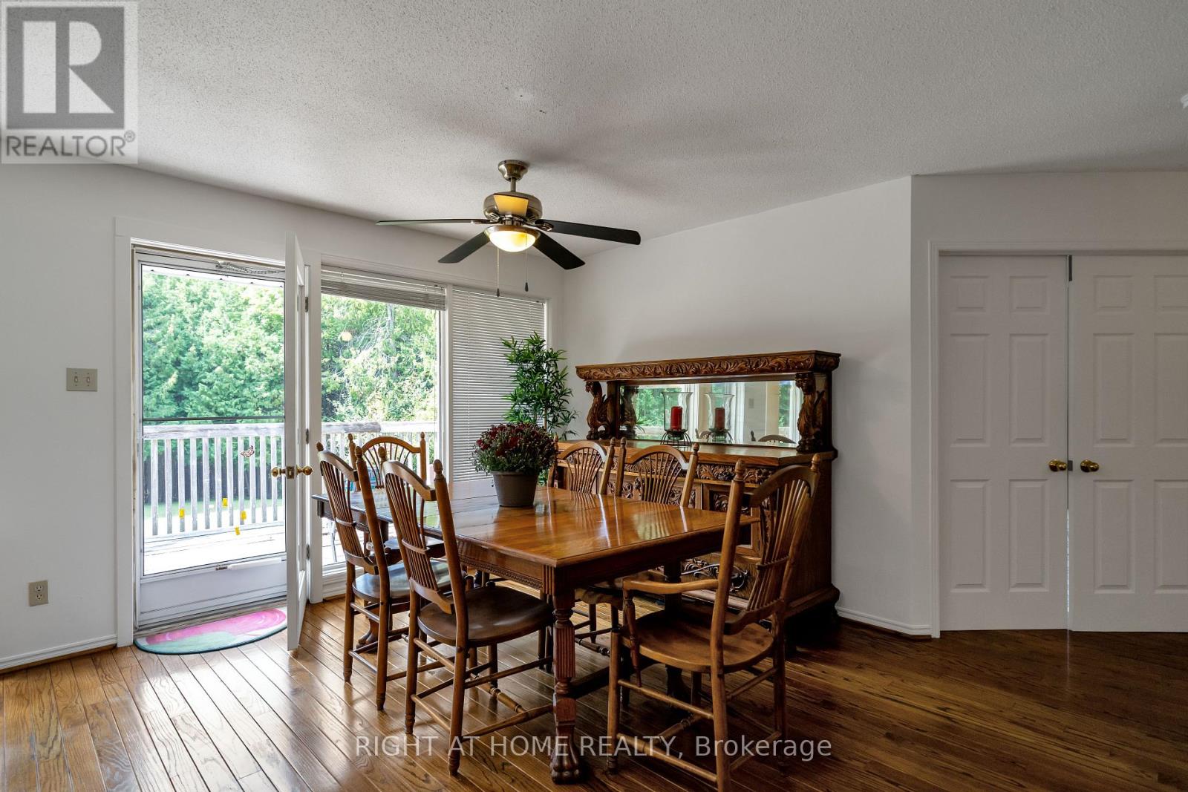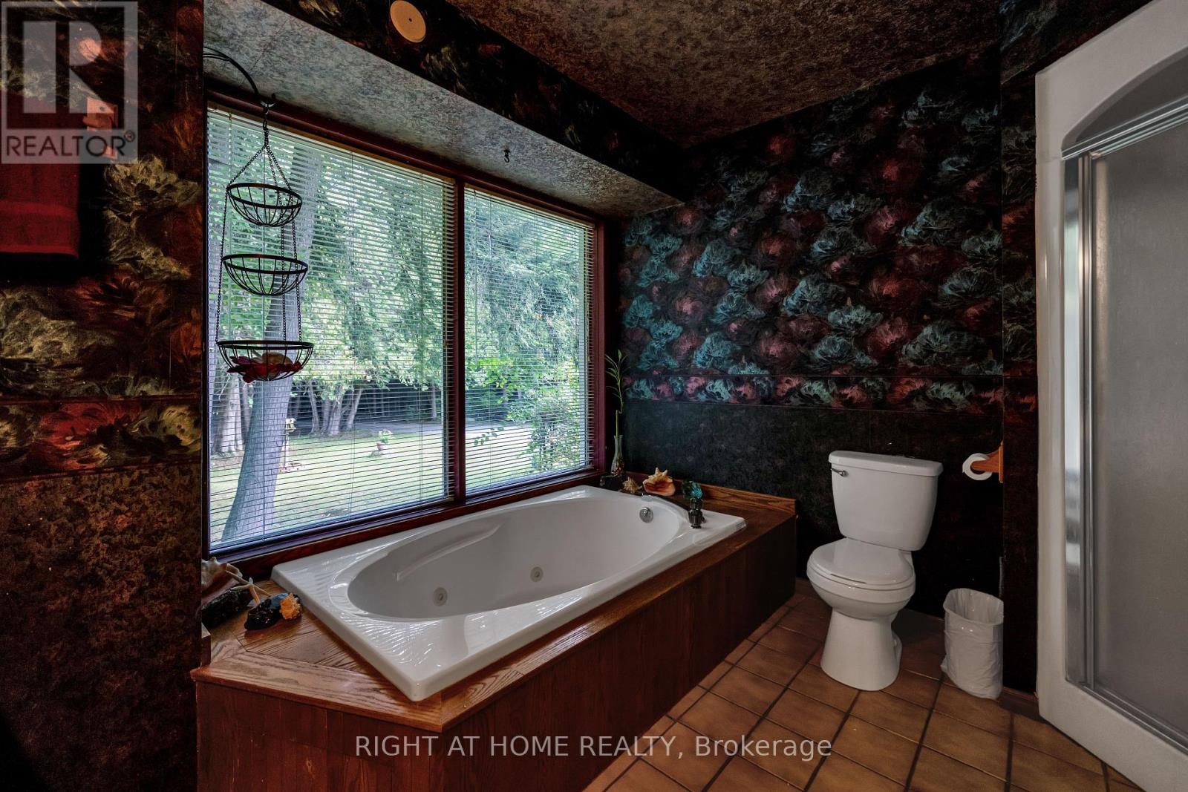16800c Side Road 18 Brock, Ontario L0C 1H0
$1,499,000
Spectacular Forested Oasis Only 1 Hour from Toronto (Hwy 401/404), Very Private 49.53 acres, Nature Lovers Paradise, Wildlife, Raised Bungalow w Fin. Walk-out Bsmt.,Spectacular Large Family room with Large Brick Fireplace and Cathedral Ceiling, Bright Open Concept, Multiple Walk-Outs, Multiple Skylights, Huge 3 Car Garage, Gated Long Private Driveway. This is the Rare Property you have been Searching for! Additional Property Info Sheet Attached. **** EXTRAS **** Properties Like This Oasis are Rarely Available. Large Detached 3 Car Garage with 4 Doors (1 Pull Through), All ELF's. (id:61015)
Property Details
| MLS® Number | N9372503 |
| Property Type | Single Family |
| Community Name | Rural Brock |
| Equipment Type | Water Heater - Electric |
| Features | Wooded Area, Partially Cleared, Conservation/green Belt, Lane |
| Parking Space Total | 10 |
| Rental Equipment Type | Water Heater - Electric |
Building
| Bathroom Total | 3 |
| Bedrooms Above Ground | 1 |
| Bedrooms Below Ground | 2 |
| Bedrooms Total | 3 |
| Amenities | Fireplace(s) |
| Architectural Style | Raised Bungalow |
| Basement Development | Finished |
| Basement Features | Walk Out |
| Basement Type | N/a (finished) |
| Construction Style Attachment | Detached |
| Exterior Finish | Wood |
| Fireplace Present | Yes |
| Fireplace Total | 2 |
| Flooring Type | Hardwood, Carpeted, Concrete |
| Foundation Type | Block |
| Half Bath Total | 1 |
| Heating Fuel | Electric |
| Heating Type | Forced Air |
| Stories Total | 1 |
| Size Interior | 1,500 - 2,000 Ft2 |
| Type | House |
Parking
| Detached Garage |
Land
| Acreage | Yes |
| Sewer | Septic System |
| Size Depth | 1913 Ft |
| Size Frontage | 1106 Ft |
| Size Irregular | 1106 X 1913 Ft ; Slightly Irregular |
| Size Total Text | 1106 X 1913 Ft ; Slightly Irregular|25 - 50 Acres |
| Surface Water | River/stream |
| Zoning Description | Residential |
Rooms
| Level | Type | Length | Width | Dimensions |
|---|---|---|---|---|
| Lower Level | Bedroom 2 | 4.04 m | 4.04 m | 4.04 m x 4.04 m |
| Lower Level | Bedroom 3 | 3.69 m | 4.04 m | 3.69 m x 4.04 m |
| Lower Level | Recreational, Games Room | 4.11 m | 5.87 m | 4.11 m x 5.87 m |
| Main Level | Living Room | 5.82 m | 7.8 m | 5.82 m x 7.8 m |
| Main Level | Dining Room | 5.82 m | 7.8 m | 5.82 m x 7.8 m |
| Main Level | Kitchen | 4.75 m | 3.2 m | 4.75 m x 3.2 m |
| Main Level | Family Room | 7.04 m | 7.99 m | 7.04 m x 7.99 m |
| Main Level | Primary Bedroom | 3.92 m | 4.57 m | 3.92 m x 4.57 m |
https://www.realtor.ca/real-estate/27479551/16800c-side-road-18-brock-rural-brock
Contact Us
Contact us for more information





































