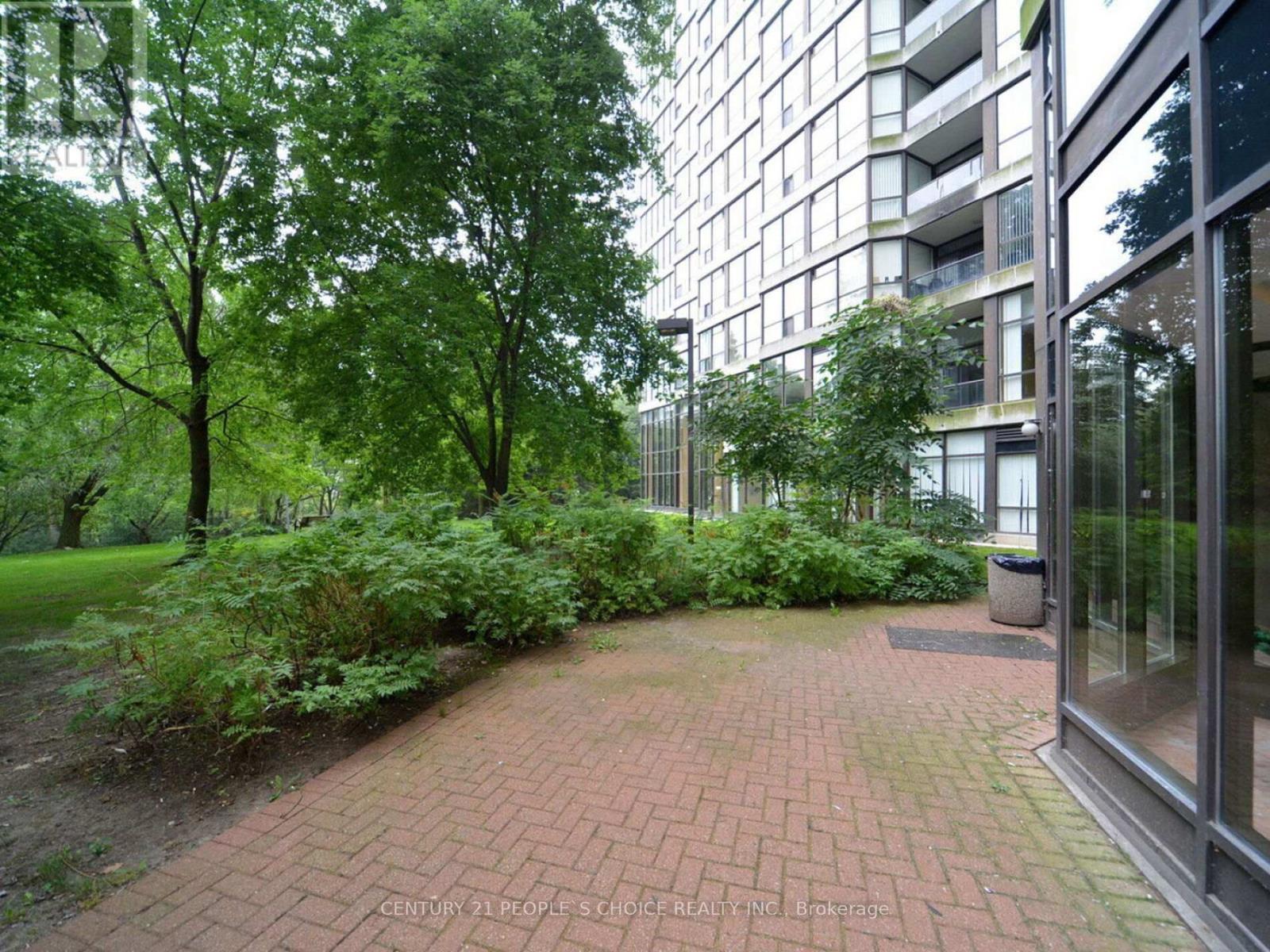214 - 1 Rowntree Road Toronto, Ontario M9V 5G7
$599,999Maintenance, Cable TV, Common Area Maintenance, Heat, Insurance, Parking, Water
$1,000 Monthly
Maintenance, Cable TV, Common Area Maintenance, Heat, Insurance, Parking, Water
$1,000 MonthlyLocation! Location! Spacious Bright Condo with Lots of Amenities. 2 Bedrooms 2 Full Washrooms, Ensuite Laundry, No Carpet, New Floors & Freshly Painted, Huge Balcony Walk Out from Master Bedroom & Living Room, Exclusive Locker Room and One Parking Spot and additional parking's are available in building on rent if required. This Building Features electric charging stations for electric cars, Motivated seller will pay 3 months of maintenance fees. Maintenance Includes Everything Except Hydro. Finch Lrt is almost Ready to connect you to all directions to all cities. This Condo is close to all shopping centers, Hwy427, Hwy407, Hospital, Schools, Parks & Community Centre! Family Friendly Building. **** EXTRAS **** All Existing Appliances Including Fridge, Stove, Dishwasher, Washer and Dryer, All Elfs, All Existing Window Coverings. Exclusive Use Locker and One Owned Parking Space. 24Hr Gated Security, Concierge, Party Room, Indoor & Outdoor Pool. (id:61015)
Property Details
| MLS® Number | W10416282 |
| Property Type | Single Family |
| Community Name | Mount Olive-Silverstone-Jamestown |
| Amenities Near By | Park, Public Transit, Schools |
| Community Features | Pet Restrictions |
| Features | Ravine, Carpet Free |
| Parking Space Total | 1 |
| Pool Type | Indoor Pool, Outdoor Pool |
Building
| Bathroom Total | 2 |
| Bedrooms Above Ground | 2 |
| Bedrooms Total | 2 |
| Amenities | Exercise Centre, Visitor Parking, Storage - Locker, Security/concierge |
| Appliances | Intercom |
| Cooling Type | Central Air Conditioning |
| Exterior Finish | Concrete |
| Flooring Type | Laminate, Ceramic, Tile |
| Heating Fuel | Natural Gas |
| Heating Type | Forced Air |
| Size Interior | 1,200 - 1,399 Ft2 |
| Type | Apartment |
Parking
| Underground |
Land
| Acreage | No |
| Land Amenities | Park, Public Transit, Schools |
Rooms
| Level | Type | Length | Width | Dimensions |
|---|---|---|---|---|
| Ground Level | Primary Bedroom | 4.72 m | 3.28 m | 4.72 m x 3.28 m |
| Ground Level | Bedroom 2 | 3.56 m | 2.87 m | 3.56 m x 2.87 m |
| Ground Level | Living Room | 9.27 m | 3.18 m | 9.27 m x 3.18 m |
| Ground Level | Dining Room | 9.27 m | 3.18 m | 9.27 m x 3.18 m |
| Ground Level | Kitchen | 2.39 m | 2.84 m | 2.39 m x 2.84 m |
| Ground Level | Eating Area | 4.19 m | 3.78 m | 4.19 m x 3.78 m |
| Ground Level | Laundry Room | 1.75 m | 1.65 m | 1.75 m x 1.65 m |
Contact Us
Contact us for more information


































