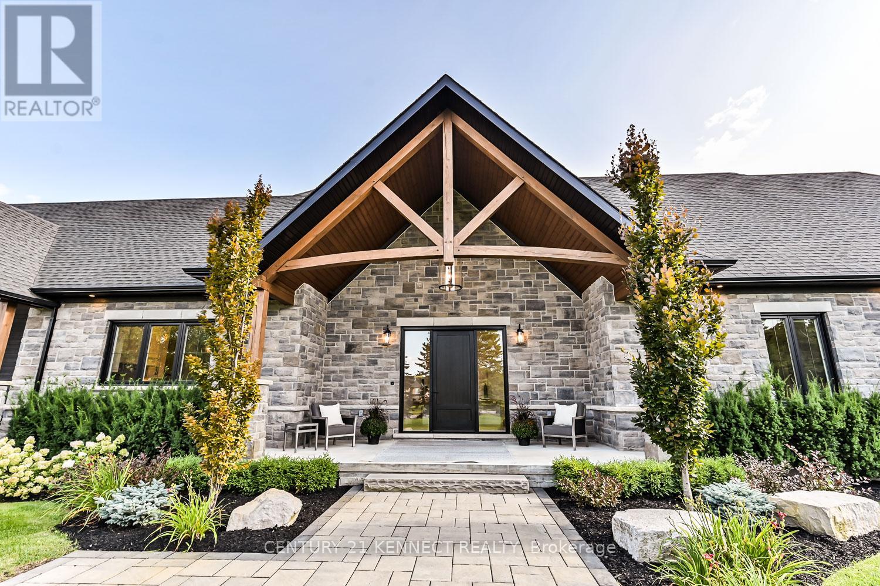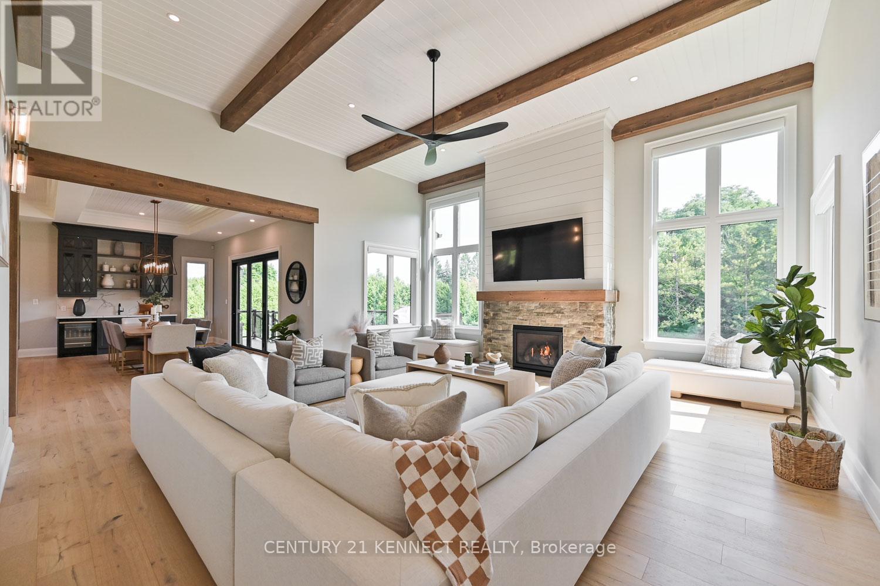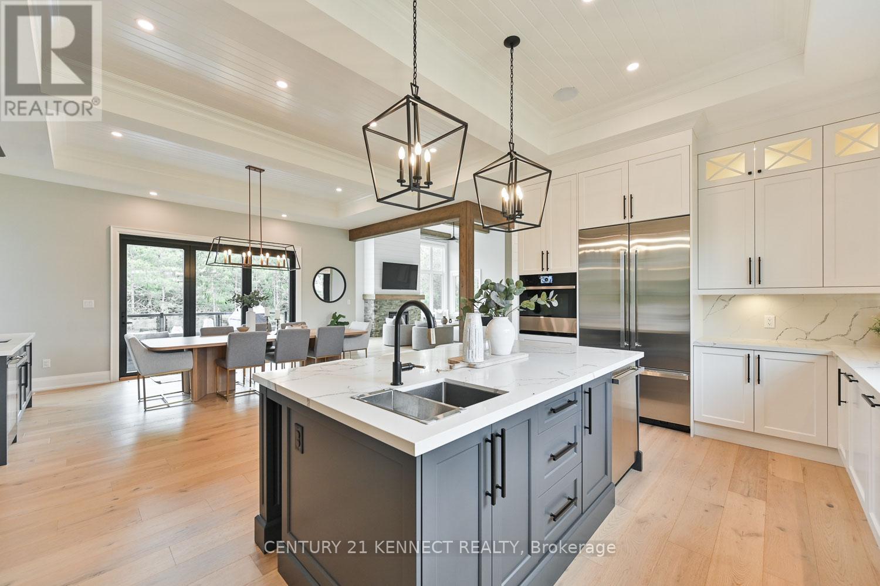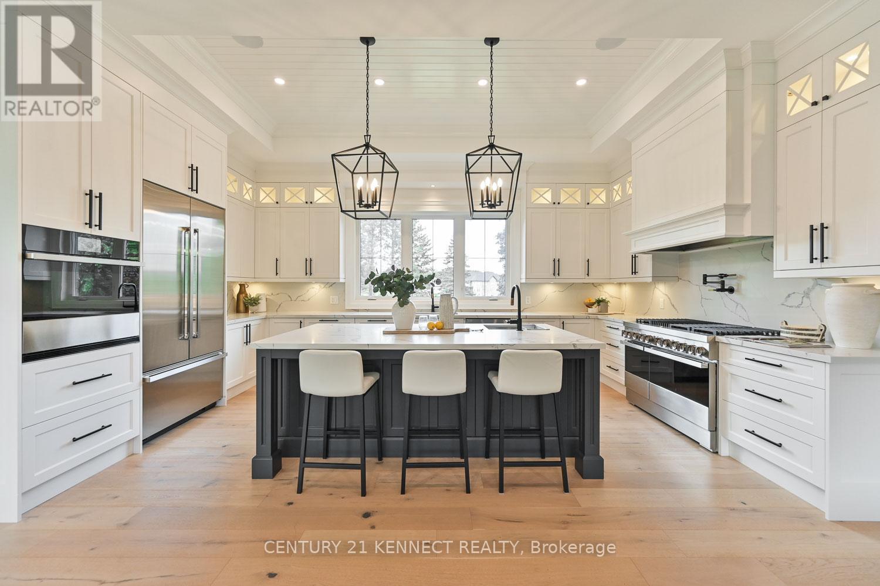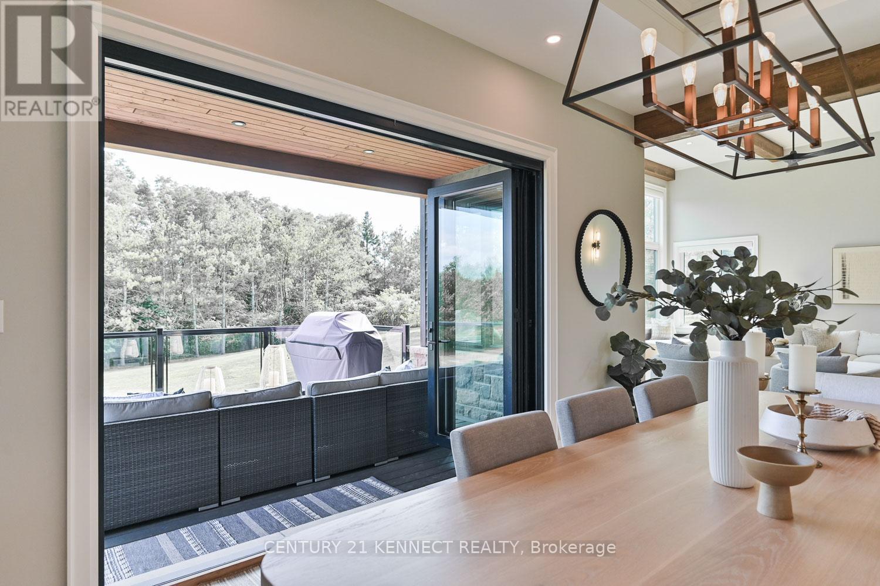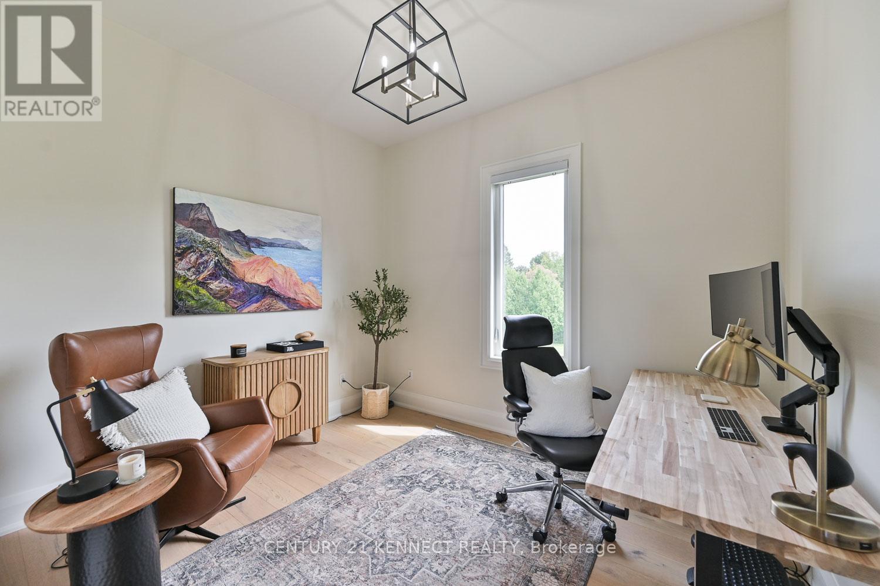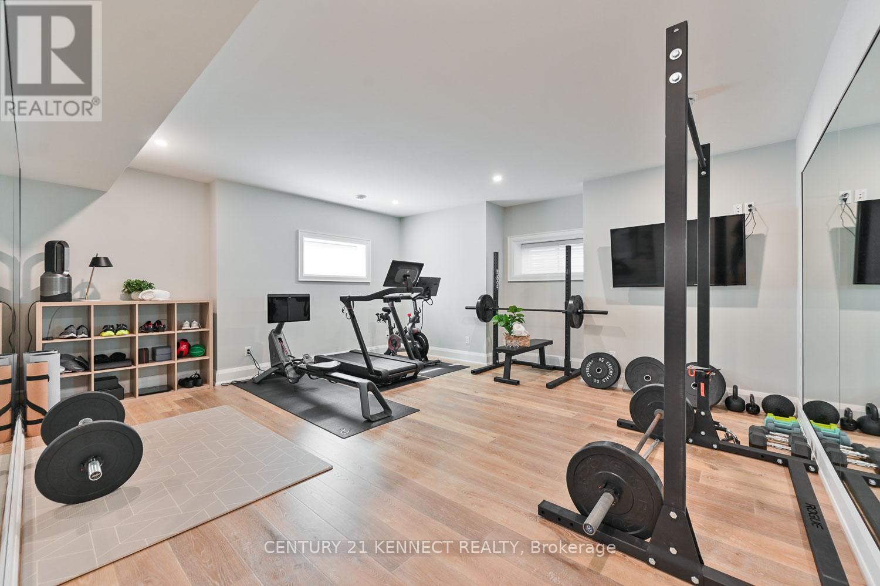6453 Aurora Road Whitchurch-Stouffville, Ontario L4A 3K6
$4,350,000
Presenting this custom-built estate, which exemplifies the highest standards of luxury and privacy. Every detail has been thoughtfully designed, showcasing exceptional craftmanship and premium finishes to offer a truly distinguished living experience. Nestled on 2 serene, mature acres, this remarkable home provides approximately 7,500 square feet of refined living spaces. It features 6 bedrooms and 5 bathrooms across two levels, crafted with bespoke elegance. Standout highlights include impressive 10-14 ft ceilings, a gourmet kitchen with an opulent wet bar, a butler's pantry, and an elegant dining area with bifold doors leading to a spacious deck, creating a seamless flow between indoor and outdoor living. The grand primary suite enhances the appeal with a cozy fireplace, a 5-piece ensuite, a custom walk-through closet, a built-in vanity nook, and a private deck. The expansive lower level provides ultimate versatility. It features a modern kitchen, ample storage, a dedicated office ideal for working from home, a second laundry room, a gym, and heated floors throughout. Complete with walk-out access and a private garage entrance, this space blends sophistication and comfort, making it perfectly suited for multi-generational living. It reflects true pride of ownership and appeals to even the most discerning Buyers. (id:61015)
Property Details
| MLS® Number | N9266225 |
| Property Type | Single Family |
| Community Name | Rural Whitchurch-Stouffville |
| Parking Space Total | 11 |
Building
| Bathroom Total | 5 |
| Bedrooms Above Ground | 3 |
| Bedrooms Below Ground | 3 |
| Bedrooms Total | 6 |
| Architectural Style | Bungalow |
| Basement Development | Finished |
| Basement Features | Walk Out |
| Basement Type | N/a (finished) |
| Construction Style Attachment | Detached |
| Cooling Type | Central Air Conditioning |
| Exterior Finish | Wood, Stone |
| Fireplace Present | Yes |
| Flooring Type | Hardwood |
| Half Bath Total | 2 |
| Heating Fuel | Natural Gas |
| Heating Type | Forced Air |
| Stories Total | 1 |
| Size Interior | 5,000 - 100,000 Ft2 |
| Type | House |
Parking
| Attached Garage |
Land
| Acreage | No |
| Sewer | Septic System |
| Size Depth | 320 Ft |
| Size Frontage | 274 Ft |
| Size Irregular | 274 X 320 Ft |
| Size Total Text | 274 X 320 Ft |
Rooms
| Level | Type | Length | Width | Dimensions |
|---|---|---|---|---|
| Lower Level | Kitchen | 4.95 m | 5.69 m | 4.95 m x 5.69 m |
| Lower Level | Recreational, Games Room | 5.79 m | 5.41 m | 5.79 m x 5.41 m |
| Lower Level | Bedroom 4 | 3.56 m | 4.11 m | 3.56 m x 4.11 m |
| Lower Level | Bedroom 5 | 3.18 m | 3.58 m | 3.18 m x 3.58 m |
| Lower Level | Great Room | 6.65 m | 7.11 m | 6.65 m x 7.11 m |
| Main Level | Living Room | 6.65 m | 6.45 m | 6.65 m x 6.45 m |
| Main Level | Dining Room | 5.72 m | 3.53 m | 5.72 m x 3.53 m |
| Main Level | Kitchen | 5.72 m | 3.56 m | 5.72 m x 3.56 m |
| Main Level | Primary Bedroom | 6.43 m | 4.9 m | 6.43 m x 4.9 m |
| Main Level | Bedroom 2 | 4.27 m | 3.53 m | 4.27 m x 3.53 m |
| Main Level | Bedroom 3 | 3.91 m | 3.4 m | 3.91 m x 3.4 m |
Contact Us
Contact us for more information




