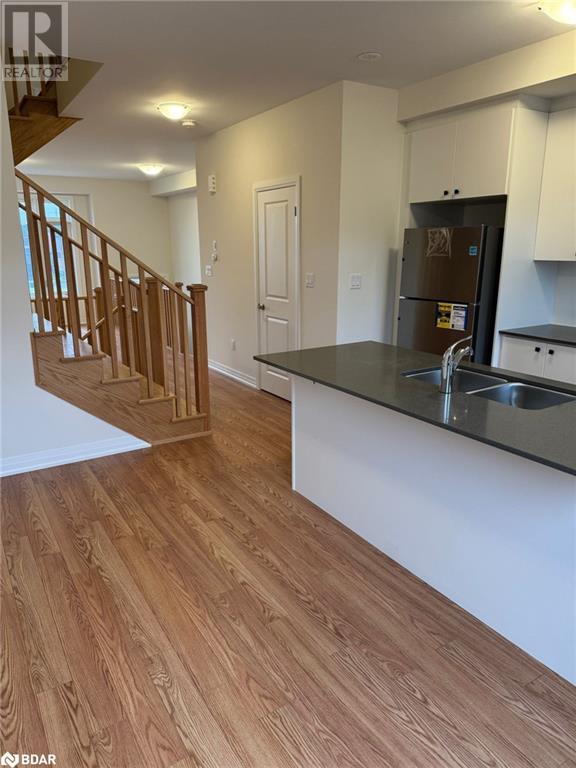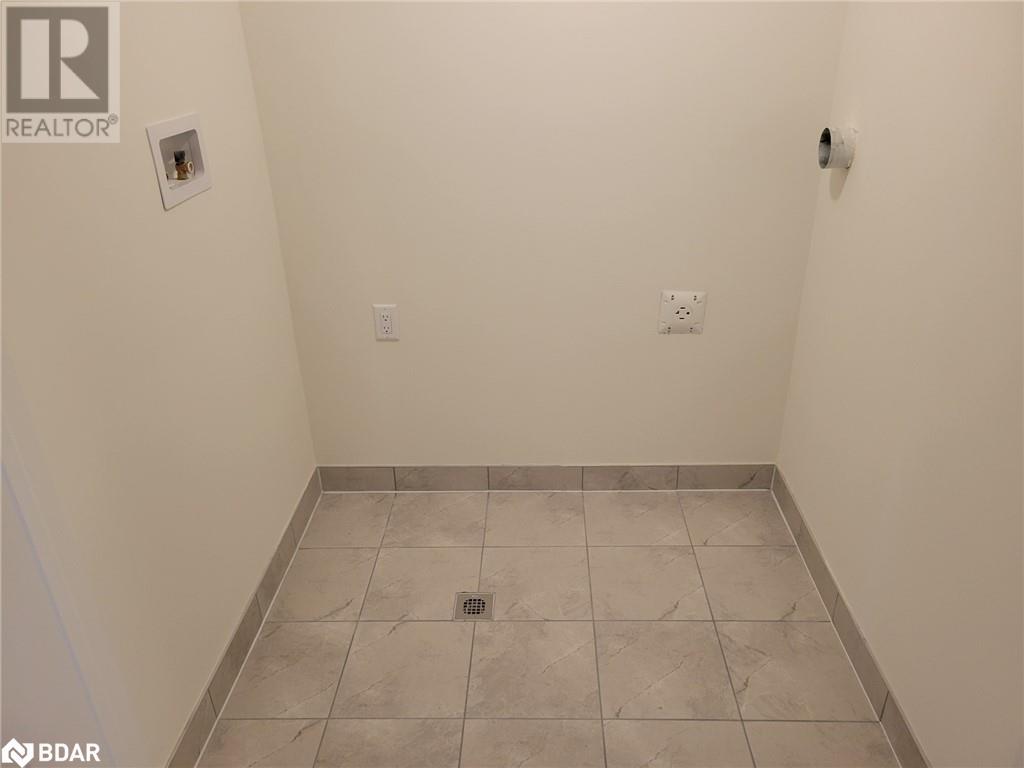33 Cherry Hill Lane Barrie, Ontario L4N 6K7
$699,990Maintenance, Parking
$190 Monthly
Maintenance, Parking
$190 MonthlyBrand New 3 Bedroom, 3 And A Half Bathroom 1666 Square Foot Townhome Built and Offered For Sale By The Award Winning Builder...Deco Homes! Enter This Park Facing Home Through A Modern 8' High Front Door. Discover 9’ High Smooth Ceilings on Ground and Main Floor, along With Oak Flooring and Matching Oak Stairs/Pickets. A Bright Modern Kitchen Features White Cabinetry With Quartz Counter Tops and Premium Stainless Steel Appliances. From here, You can Access an Oversized Balcony. 3 Bedrooms ALL Feature Full Ensuite Bathrooms, And have Large Windows (Balcony in Primary). Enjoy The Peace Of Mind Knowing That This Homes Is Protected With A Full TARION New Home Warrantee. Reap The Benefits Of Energy Cost Saving By Having an Energy Star Certified Home Which Also Includes: Electric Car Charger Rough-in, Air Conditioning (with Humidifier), HRV (For Fresh Air Exchange), Cold Cellar And Smart-Home Features. (id:61015)
Property Details
| MLS® Number | 40689674 |
| Property Type | Single Family |
| Amenities Near By | Beach, Hospital, Marina, Park, Public Transit, Schools, Shopping, Ski Area |
| Communication Type | High Speed Internet |
| Community Features | School Bus |
| Features | Conservation/green Belt, Balcony |
| Parking Space Total | 2 |
Building
| Bathroom Total | 3 |
| Bedrooms Above Ground | 2 |
| Bedrooms Below Ground | 1 |
| Bedrooms Total | 3 |
| Appliances | Dishwasher, Dryer, Refrigerator, Stove, Water Meter, Washer, Hood Fan |
| Architectural Style | 3 Level |
| Basement Development | Unfinished |
| Basement Type | Full (unfinished) |
| Constructed Date | 2024 |
| Construction Style Attachment | Attached |
| Cooling Type | Central Air Conditioning |
| Exterior Finish | Brick, Stone |
| Fire Protection | Smoke Detectors |
| Heating Fuel | Natural Gas |
| Heating Type | Forced Air |
| Stories Total | 3 |
| Size Interior | 1,666 Ft2 |
| Type | Row / Townhouse |
| Utility Water | Municipal Water |
Parking
| Attached Garage |
Land
| Access Type | Road Access, Highway Access, Highway Nearby, Rail Access |
| Acreage | No |
| Land Amenities | Beach, Hospital, Marina, Park, Public Transit, Schools, Shopping, Ski Area |
| Landscape Features | Landscaped |
| Sewer | Sanitary Sewer |
| Size Depth | 89 Ft |
| Size Frontage | 16 Ft |
| Size Total Text | Under 1/2 Acre |
| Zoning Description | Residential |
Rooms
| Level | Type | Length | Width | Dimensions |
|---|---|---|---|---|
| Second Level | Bedroom | 11'1'' x 10'0'' | ||
| Third Level | 4pc Bathroom | Measurements not available | ||
| Third Level | 3pc Bathroom | Measurements not available | ||
| Third Level | Laundry Room | 5'6'' x 4'6'' | ||
| Third Level | Primary Bedroom | 12'0'' x 15'5'' | ||
| Lower Level | 4pc Bathroom | Measurements not available | ||
| Lower Level | Bedroom | 10'10'' x 11'10'' | ||
| Main Level | Great Room | 14'6'' x 11'5'' | ||
| Main Level | Breakfast | 14'0'' x 8'0'' | ||
| Main Level | Kitchen | 12'0'' x 12'0'' |
Utilities
| Cable | Available |
| Electricity | Available |
| Natural Gas | Available |
| Telephone | Available |
https://www.realtor.ca/real-estate/27791840/33-cherry-hill-lane-barrie
Contact Us
Contact us for more information


































