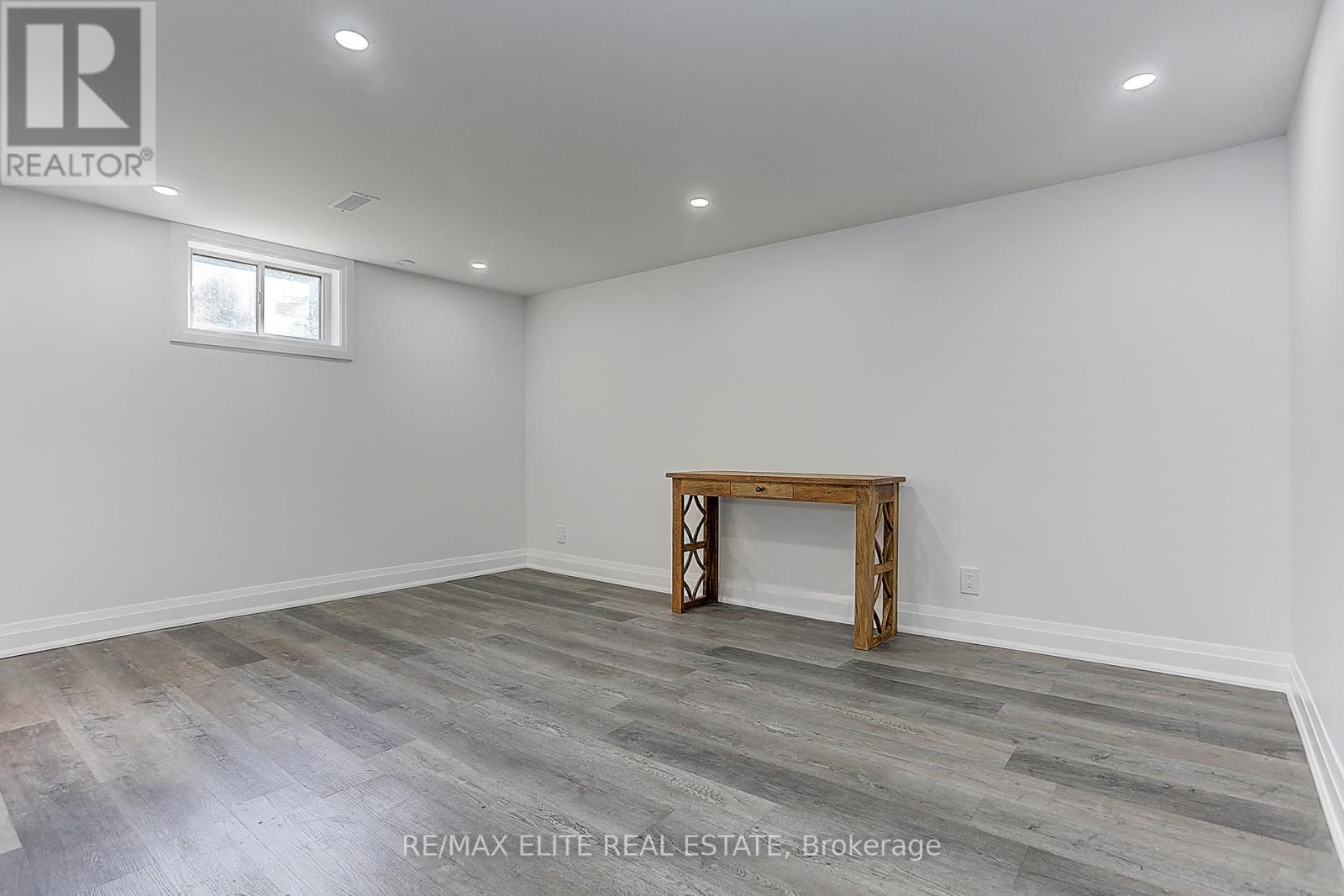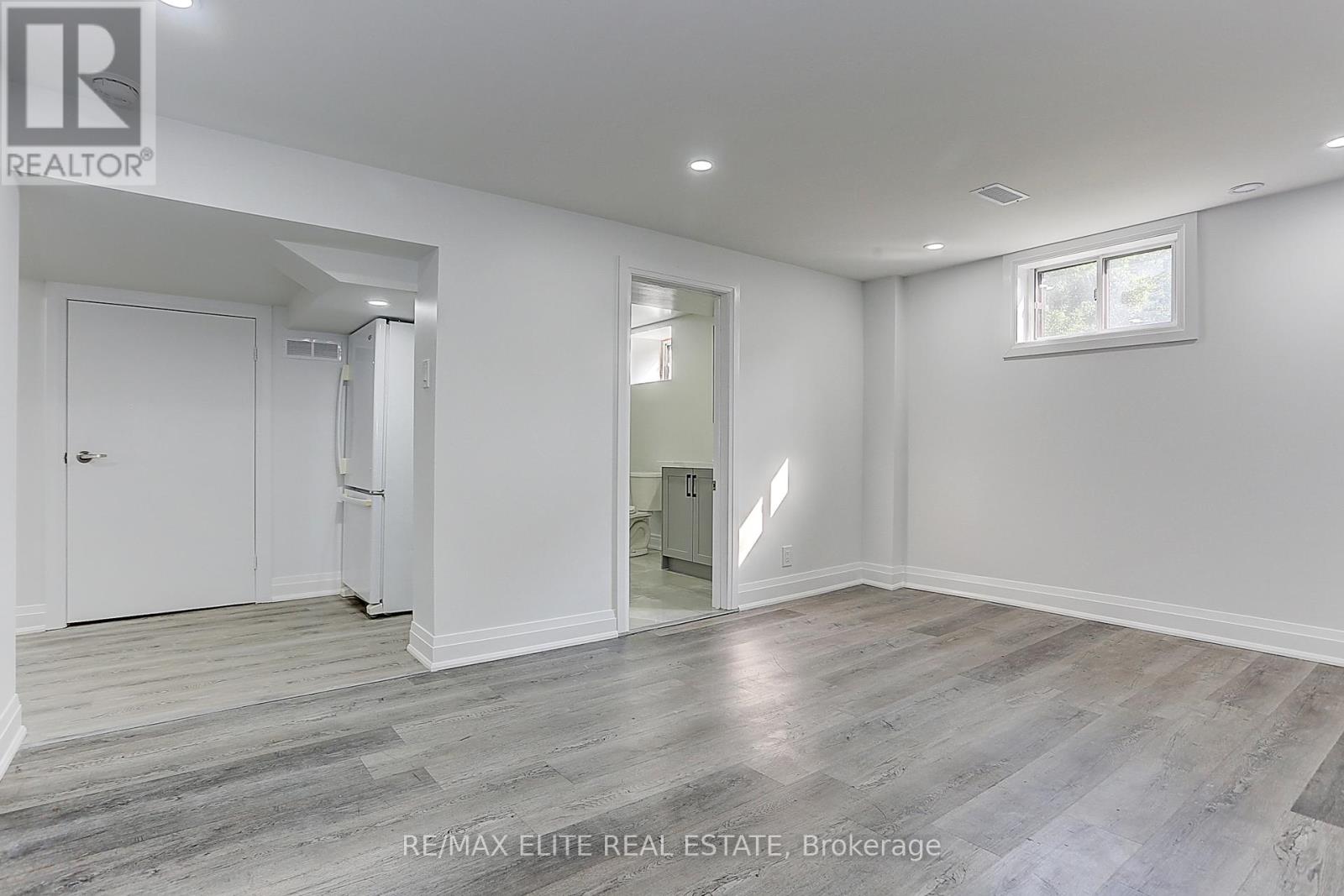Lower - 181 Maple Avenue Richmond Hill, Ontario L4C 2J2
$2,750 Monthly
Modernly Renovated 2-bedroom 1-3pcs Bathroom raised brick bungalow LOWER LEVEL with top appliances in the family oriented Harding neighborhood. Vinyl Flooring Throughout the Entire Level. Close to Bayview Secondary School, parks, trails, community center, restaurants, supermarkets, the Richmond Hill GO Station, and easy access to highways 400, 401, and 407. This open-concept home features a great functional layout that is full of sunlight. Separate Entrance, 2 Driveway parking spots come with the lease. Welcome Home! **** EXTRAS **** Existing S/S Stove, White Fridge, Brand New Stacked dryer-washer combo. (id:61015)
Property Details
| MLS® Number | N11918530 |
| Property Type | Single Family |
| Community Name | Harding |
| Amenities Near By | Park, Public Transit, Schools, Hospital |
| Community Features | Community Centre |
| Features | Carpet Free |
| Parking Space Total | 2 |
Building
| Bathroom Total | 1 |
| Bedrooms Above Ground | 2 |
| Bedrooms Total | 2 |
| Architectural Style | Raised Bungalow |
| Basement Features | Separate Entrance |
| Basement Type | N/a |
| Construction Style Attachment | Detached |
| Cooling Type | Central Air Conditioning |
| Exterior Finish | Brick |
| Flooring Type | Vinyl |
| Foundation Type | Unknown |
| Heating Fuel | Natural Gas |
| Heating Type | Forced Air |
| Stories Total | 1 |
| Size Interior | 1,100 - 1,500 Ft2 |
| Type | House |
| Utility Water | Municipal Water |
Land
| Acreage | No |
| Land Amenities | Park, Public Transit, Schools, Hospital |
| Sewer | Sanitary Sewer |
| Size Depth | 210 Ft ,3 In |
| Size Frontage | 50 Ft ,1 In |
| Size Irregular | 50.1 X 210.3 Ft |
| Size Total Text | 50.1 X 210.3 Ft |
Rooms
| Level | Type | Length | Width | Dimensions |
|---|---|---|---|---|
| Lower Level | Living Room | 4.38 m | 3.24 m | 4.38 m x 3.24 m |
| Lower Level | Dining Room | 4.38 m | 3.24 m | 4.38 m x 3.24 m |
| Lower Level | Kitchen | 6.55 m | 3.25 m | 6.55 m x 3.25 m |
| Lower Level | Primary Bedroom | 4.88 m | 3.35 m | 4.88 m x 3.35 m |
| Lower Level | Bedroom 2 | 4.18 m | 3.25 m | 4.18 m x 3.25 m |
https://www.realtor.ca/real-estate/27791133/lower-181-maple-avenue-richmond-hill-harding-harding
Contact Us
Contact us for more information
















