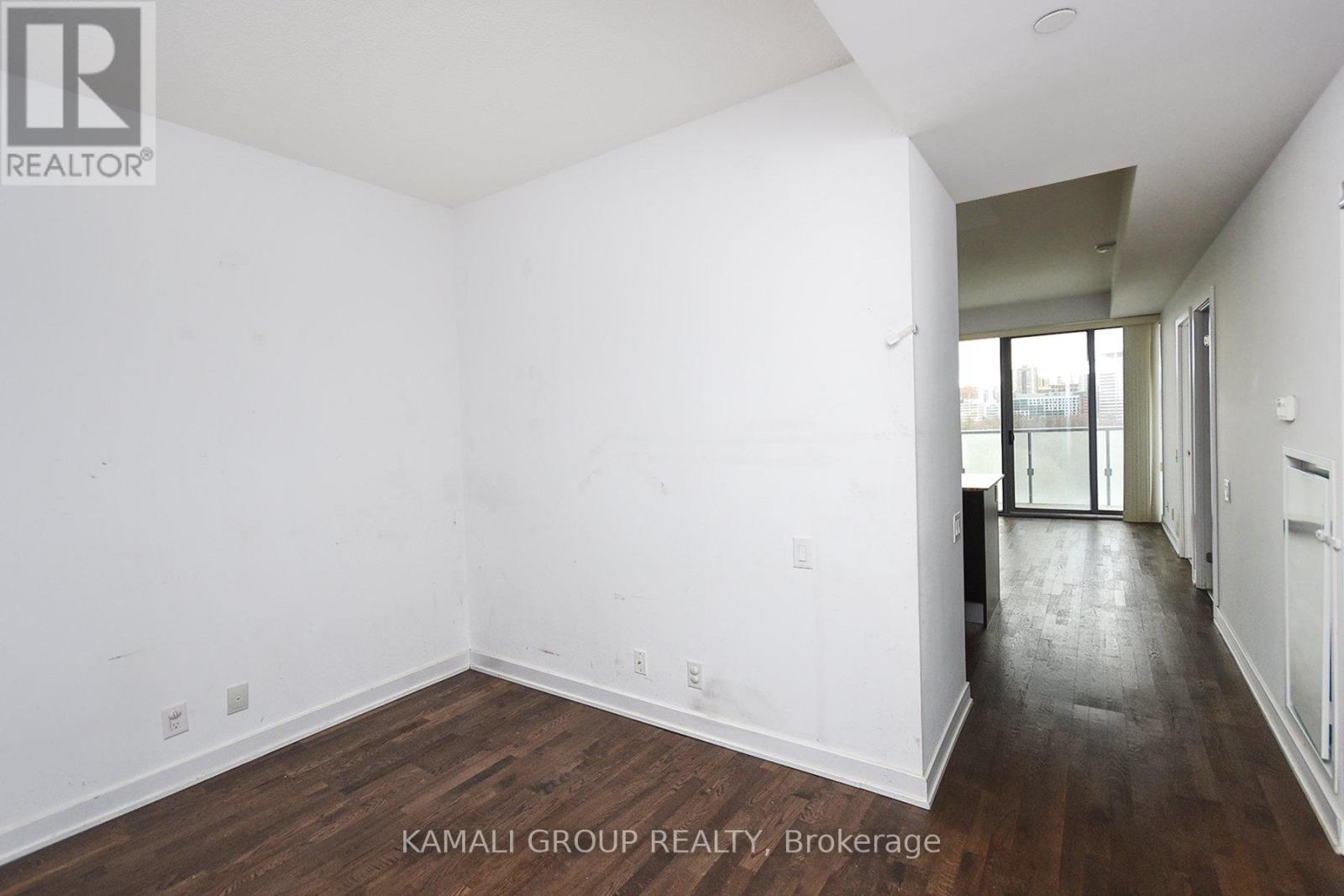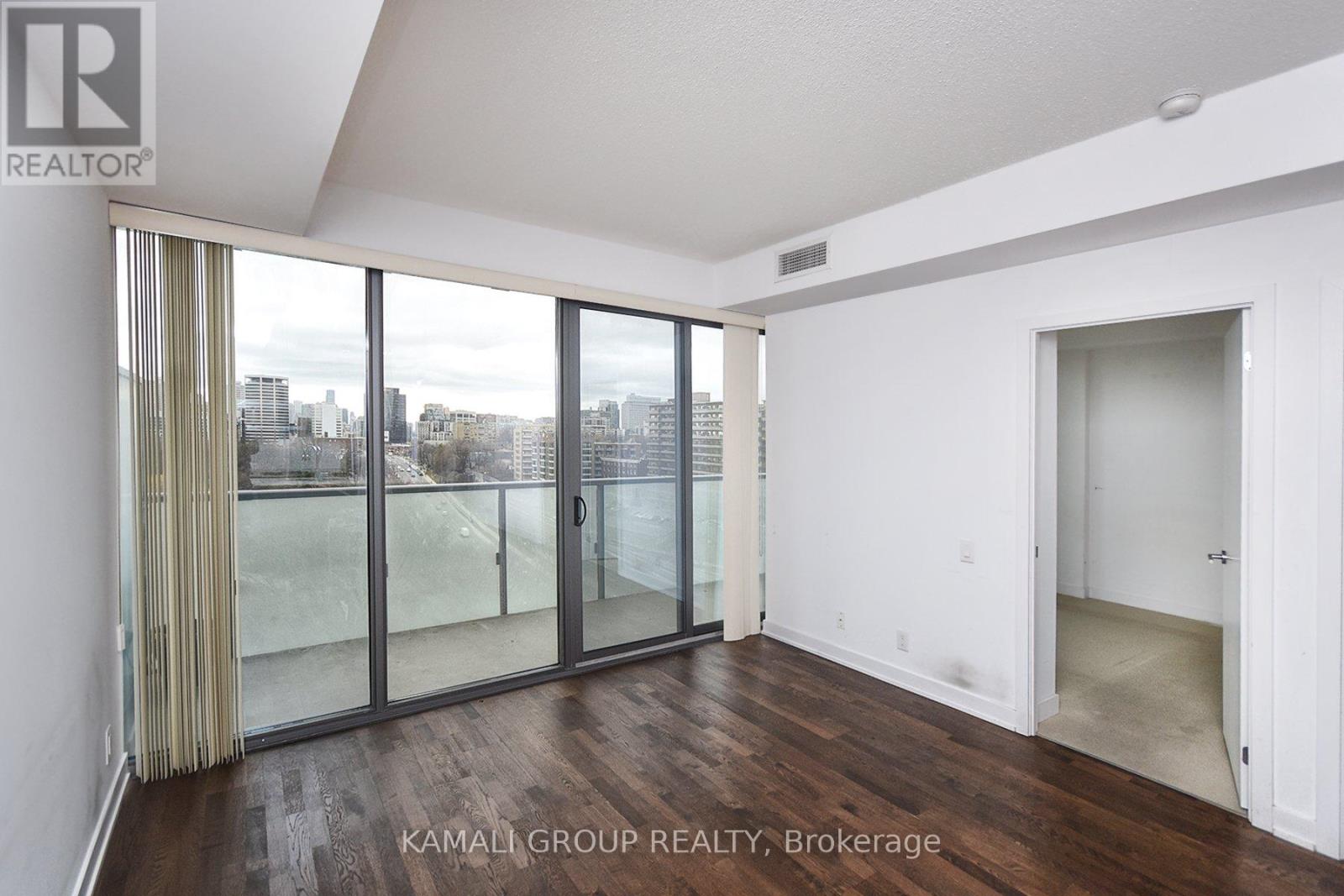901 - 1815 Yonge Street Toronto, Ontario M4T 2A4
$2,850 Monthly
The Unobstructed Views Are Spectacular From Huge Balcony. A Sophisticated Suite At MYC Condos By Cresford Developments. This 1+1 Unit is the Complete Package, 9' Ceiling W/Floor To Ceiling Windows. Parks, Trails, Shopping, Cafes, TTC, Literally @ Your Door. Steps To Davisville Subway, Walking, Biking Paths, Restaurants, & Balcony. Pets Grooming Room. Amenities Featuring Party Room, Media Room, Roof Top/Garden, BBQ Deck, Meeting Room, Lounge, 24 Hrs Concierge. **** EXTRAS **** Tenant Pays Hydro (Approved By Power Stream Energy ).Stainless Steel Appliances: Fridge, Stove, Built In Dishwasher, Over the Range Microwave. Stacked Washer & Dryer. Large Parking Spot Next To Elevator (P-5 Spot #194).Locker (Level-1 #137) (id:61015)
Property Details
| MLS® Number | C11918262 |
| Property Type | Single Family |
| Neigbourhood | Mount Pleasant East |
| Community Name | Mount Pleasant East |
| Community Features | Pet Restrictions |
| Features | Balcony |
| Parking Space Total | 1 |
Building
| Bathroom Total | 1 |
| Bedrooms Above Ground | 1 |
| Bedrooms Below Ground | 1 |
| Bedrooms Total | 2 |
| Amenities | Security/concierge, Visitor Parking, Storage - Locker |
| Construction Status | Insulation Upgraded |
| Cooling Type | Central Air Conditioning |
| Exterior Finish | Concrete |
| Flooring Type | Hardwood, Ceramic |
| Heating Fuel | Natural Gas |
| Heating Type | Forced Air |
| Size Interior | 600 - 699 Ft2 |
| Type | Apartment |
Parking
| Underground |
Land
| Acreage | No |
Rooms
| Level | Type | Length | Width | Dimensions |
|---|---|---|---|---|
| Flat | Living Room | 3.9 m | 3.59 m | 3.9 m x 3.59 m |
| Flat | Dining Room | 3.9 m | 3.59 m | 3.9 m x 3.59 m |
| Flat | Kitchen | 2.84 m | 3.28 m | 2.84 m x 3.28 m |
| Flat | Primary Bedroom | 3.05 m | 2.89 m | 3.05 m x 2.89 m |
| Flat | Den | 2.89 m | 3.28 m | 2.89 m x 3.28 m |
Contact Us
Contact us for more information



















