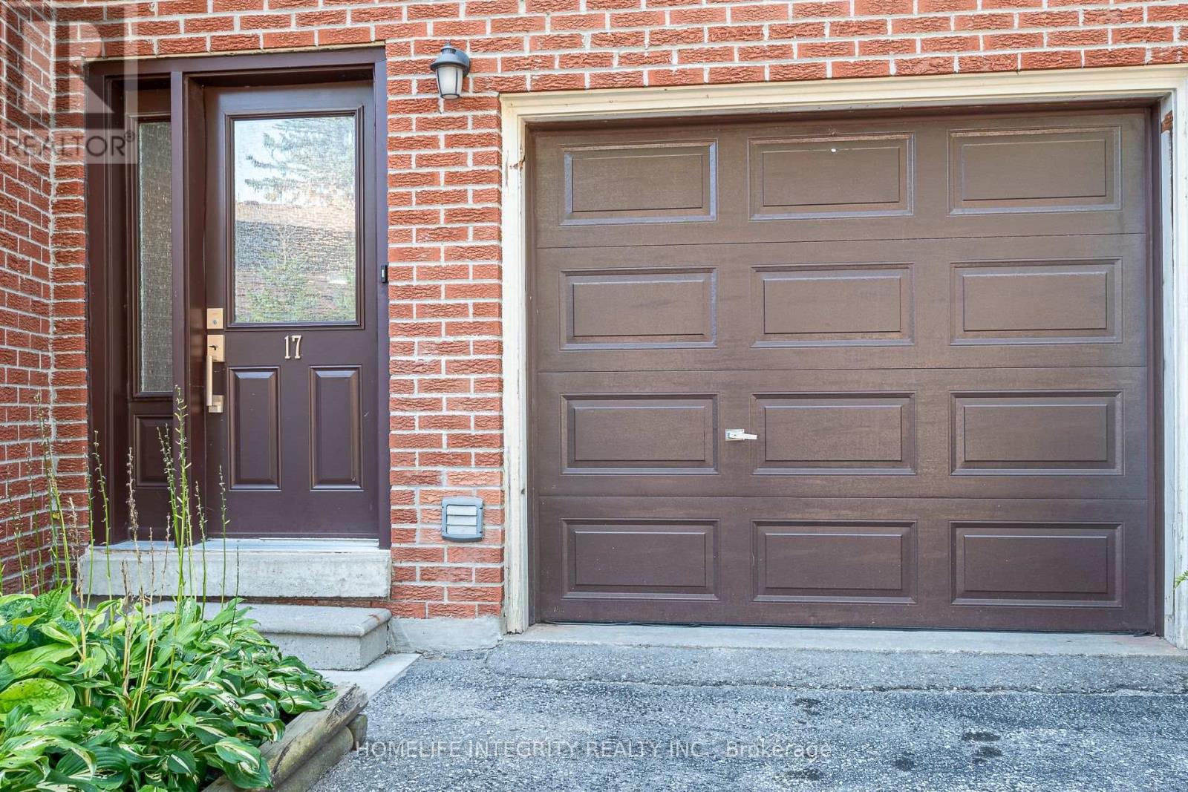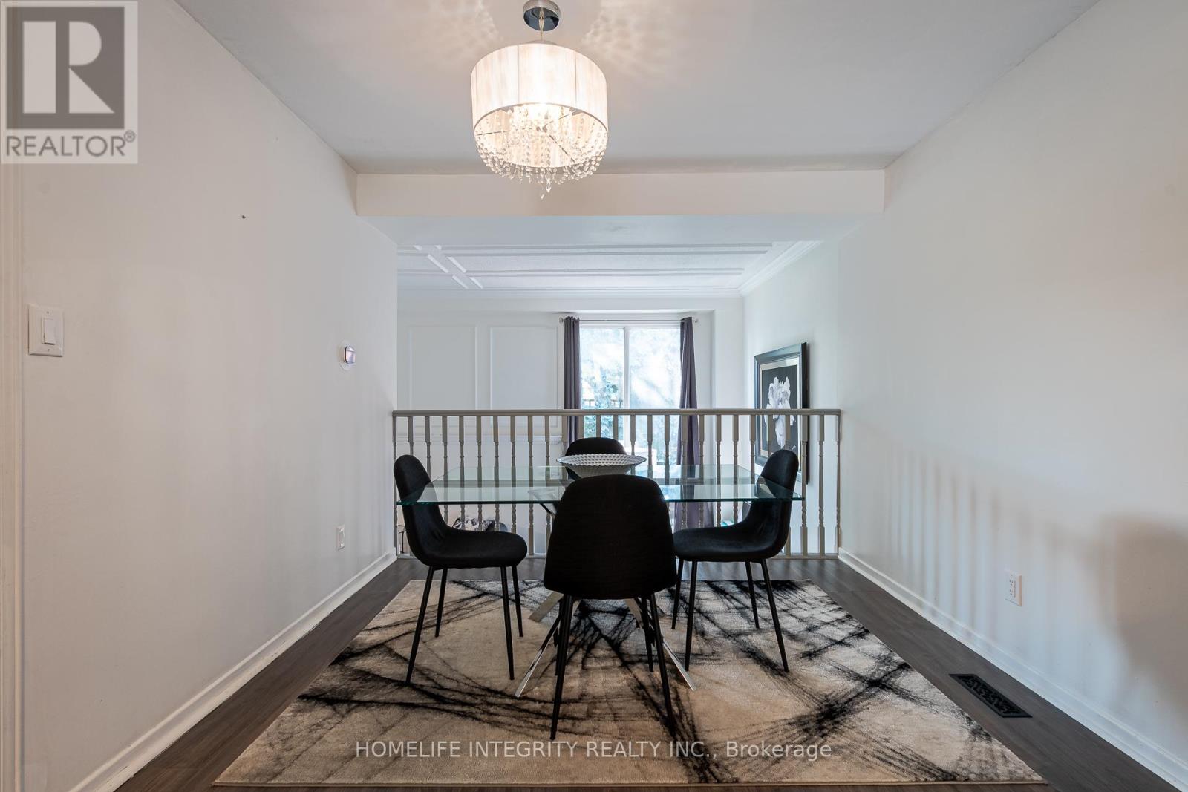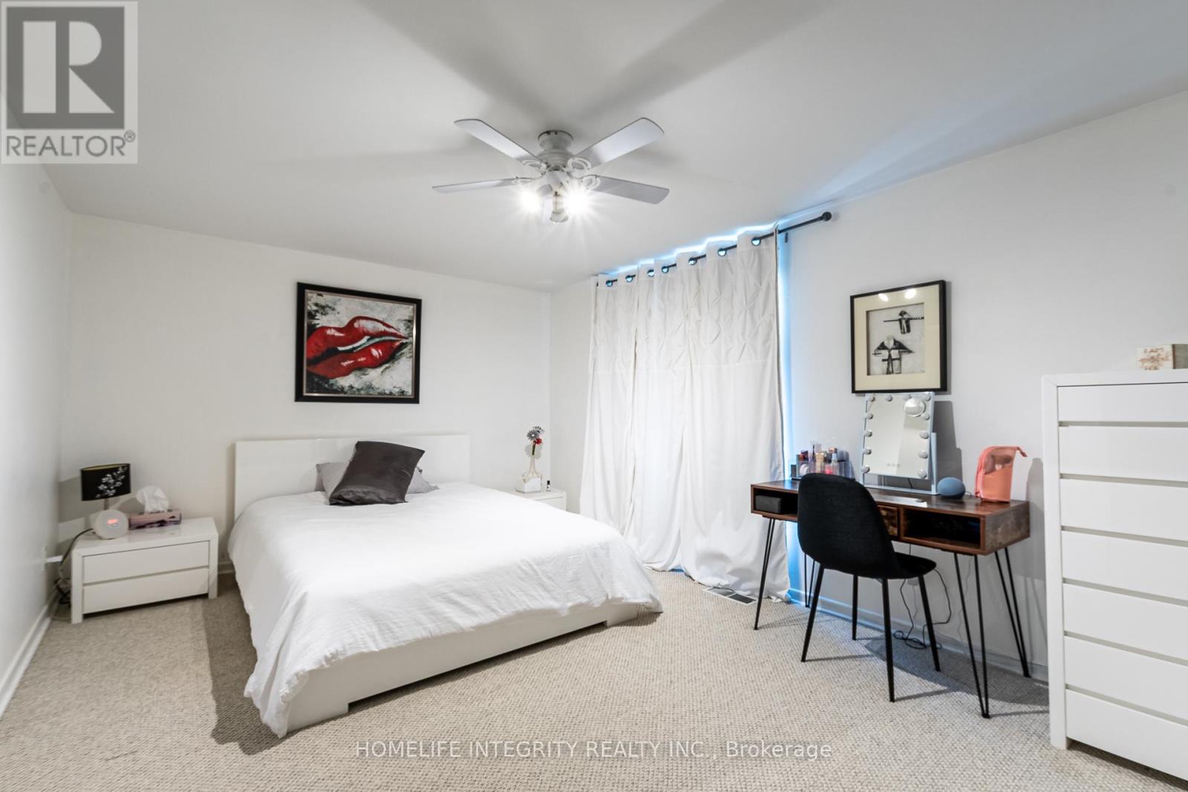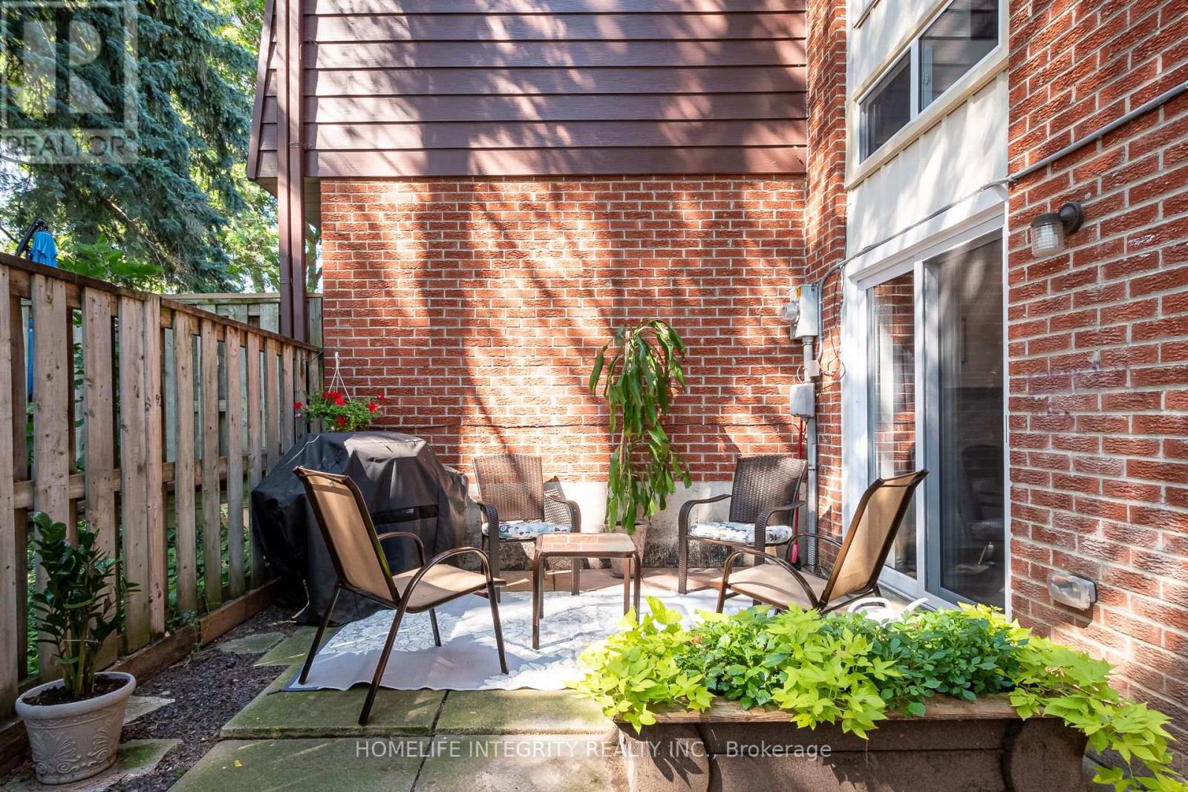17 - 246 Tupper Boulevard New Tecumseth, Ontario L9R 1A9
$629,900Maintenance, Water, Common Area Maintenance, Insurance, Parking
$375 Monthly
Maintenance, Water, Common Area Maintenance, Insurance, Parking
$375 Monthly2025 is your year to buy! This stunning renovated, three-bedroom townhome is within walking distance of all amenities including schools, supermarkets, shops, parks, and more. Located in central Alliston and close to Hwy 400. Enjoy this multi-level townhouse's functional layout and open-concept living room, dining room, and kitchen. The modern kitchen has stainless steel appliances, including a stackable washer/dryer. The dining room overlooks the oversized living room with coffered ceilings and floor-to-ceiling windows ( lots of natural light)The lower level has a finished family room w/electric fireplace, laminate flooring, and a walk-out to patio. ( renovated 3 pce bathroom (2021) **** EXTRAS **** A/C (2021) upgraded electric ( new breaker box 2021) , sliding door (2021) new light fixtures (2021-2024), new dryer 2024 automatic garage door opener (2021) , upgraded kitchen (2021) newer laminate flooring in various rooms (2021) (id:61015)
Property Details
| MLS® Number | N11918229 |
| Property Type | Single Family |
| Community Name | Alliston |
| Community Features | Pet Restrictions |
| Features | In Suite Laundry |
| Parking Space Total | 2 |
Building
| Bathroom Total | 2 |
| Bedrooms Above Ground | 3 |
| Bedrooms Total | 3 |
| Appliances | Water Heater, Garage Door Opener Remote(s), Dishwasher, Dryer, Microwave, Refrigerator, Stove, Washer, Window Coverings |
| Architectural Style | Multi-level |
| Cooling Type | Central Air Conditioning |
| Exterior Finish | Brick, Aluminum Siding |
| Half Bath Total | 1 |
| Heating Fuel | Natural Gas |
| Heating Type | Forced Air |
| Size Interior | 1,200 - 1,399 Ft2 |
| Type | Row / Townhouse |
Parking
| Attached Garage |
Land
| Acreage | No |
Rooms
| Level | Type | Length | Width | Dimensions |
|---|---|---|---|---|
| Second Level | Primary Bedroom | 5.55 m | 3.94 m | 5.55 m x 3.94 m |
| Second Level | Bedroom 2 | 4.59 m | 3.18 m | 4.59 m x 3.18 m |
| Second Level | Bedroom 3 | 3.23 m | 2.58 m | 3.23 m x 2.58 m |
| Basement | Utility Room | 4.72 m | 2.71 m | 4.72 m x 2.71 m |
| Lower Level | Family Room | 6.6 m | 4.23 m | 6.6 m x 4.23 m |
| Main Level | Living Room | 7.19 m | 4.86 m | 7.19 m x 4.86 m |
| Upper Level | Kitchen | 5.34 m | 2.5 m | 5.34 m x 2.5 m |
| Upper Level | Dining Room | 3.65 m | 2.9 m | 3.65 m x 2.9 m |
| Ground Level | Foyer | 3.98 m | 2.55 m | 3.98 m x 2.55 m |
https://www.realtor.ca/real-estate/27790405/17-246-tupper-boulevard-new-tecumseth-alliston-alliston
Contact Us
Contact us for more information






























