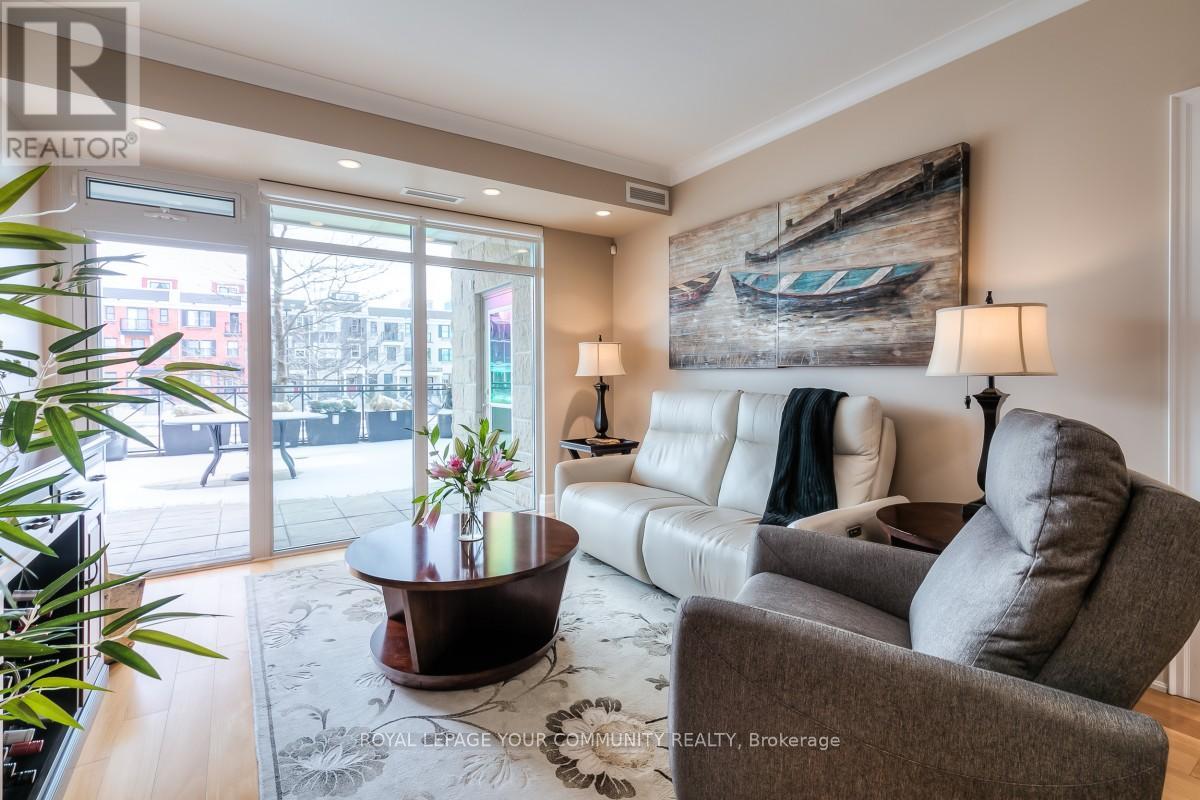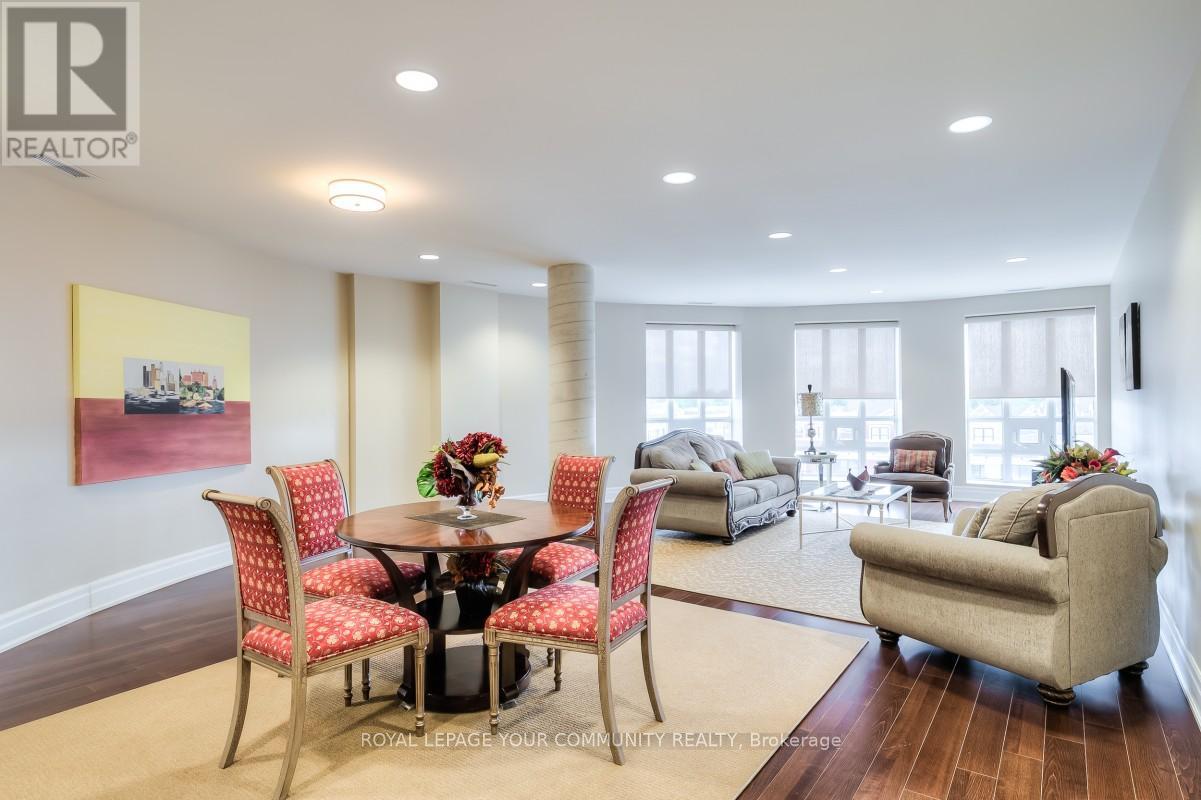# 104 - 35 Baker Hill Boulevard Whitchurch-Stouffville, Ontario L4A 1P8
$980,000Maintenance, Common Area Maintenance, Insurance, Water, Parking
$864.11 Monthly
Maintenance, Common Area Maintenance, Insurance, Water, Parking
$864.11 MonthlyWOW Rarely Available ! Gorgeous Immaculate Main Floor Suite with Huge Lovely Private Terrace... & 2 Side by Side Parking Spaces! Luxury Low Rise Building with 24/7 Concierge. Features 1174 Sq. Ft., Large Foyer entry, Crown Moulding, 9' Ceilings, Spacious, Airy Design with Separate Bedrooms and Bathrooms, Built-in Closet with Pocket Doors, Built-in Linen Closet. Many Upgrades including ~Beech hardwood floors all throughout, Extended Maple Cabinets, Granite counters, Newer Stainless Steel Appliances! Separate Den or Dining Room ~ Your choice! Natural Gas BBQ allowed, Rough in for Electric Vehicle Charger- Save $$ when completing. Special Feature ~ Climate Controlled Environment with Individual Thermostat for Air Conditioning & Heat all year round ~ only pay for what you use! Utilities are located in Separate Room on the Terrace ~ this means no waste of Square Footage to accommodate Utilities Inside & the Suite stays quite Inside! Some Patio Furniture & Planters negotiable. **** EXTRAS **** Party Rm & Lounge, Gym W/Saunas, Car Wash Bay, Beautiful One Bedroom Guest Suite W/Full Kitchen & Laundry! Pets are Welcome up to 35 LBS. Walk to everything~ Shops, Groceries, Parks, Cafes, Tim's & Transit! (id:61015)
Property Details
| MLS® Number | N11918158 |
| Property Type | Single Family |
| Neigbourhood | Ringwood |
| Community Name | Stouffville |
| Amenities Near By | Park, Public Transit |
| Community Features | Pet Restrictions |
| Features | Conservation/green Belt, Wheelchair Access, Carpet Free, In Suite Laundry |
| Parking Space Total | 2 |
| View Type | View |
Building
| Bathroom Total | 2 |
| Bedrooms Above Ground | 2 |
| Bedrooms Total | 2 |
| Amenities | Car Wash, Exercise Centre, Party Room, Sauna, Separate Heating Controls, Separate Electricity Meters, Storage - Locker, Security/concierge |
| Appliances | Garage Door Opener Remote(s), Water Heater, Dishwasher, Dryer, Refrigerator, Stove, Washer, Window Coverings |
| Cooling Type | Central Air Conditioning |
| Exterior Finish | Brick, Stone |
| Fire Protection | Smoke Detectors, Monitored Alarm, Alarm System |
| Flooring Type | Ceramic, Hardwood |
| Heating Fuel | Natural Gas |
| Heating Type | Forced Air |
| Size Interior | 1,000 - 1,199 Ft2 |
| Type | Apartment |
Parking
| Underground |
Land
| Acreage | No |
| Land Amenities | Park, Public Transit |
| Zoning Description | Residential |
Rooms
| Level | Type | Length | Width | Dimensions |
|---|---|---|---|---|
| Flat | Foyer | 4.42 m | 1.7 m | 4.42 m x 1.7 m |
| Flat | Living Room | 6.8 m | 3.66 m | 6.8 m x 3.66 m |
| Flat | Dining Room | 6.8 m | 3.66 m | 6.8 m x 3.66 m |
| Flat | Den | 3.36 m | 2.93 m | 3.36 m x 2.93 m |
| Flat | Primary Bedroom | 4.43 m | 3.35 m | 4.43 m x 3.35 m |
| Flat | Bedroom 2 | 3.58 m | 2.75 m | 3.58 m x 2.75 m |
| Flat | Laundry Room | 2.3 m | 1.75 m | 2.3 m x 1.75 m |
Contact Us
Contact us for more information




































