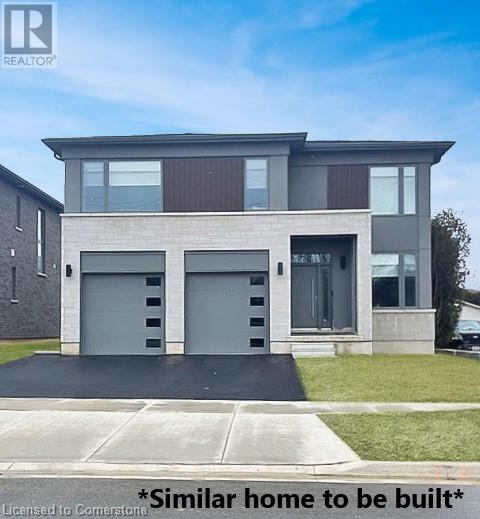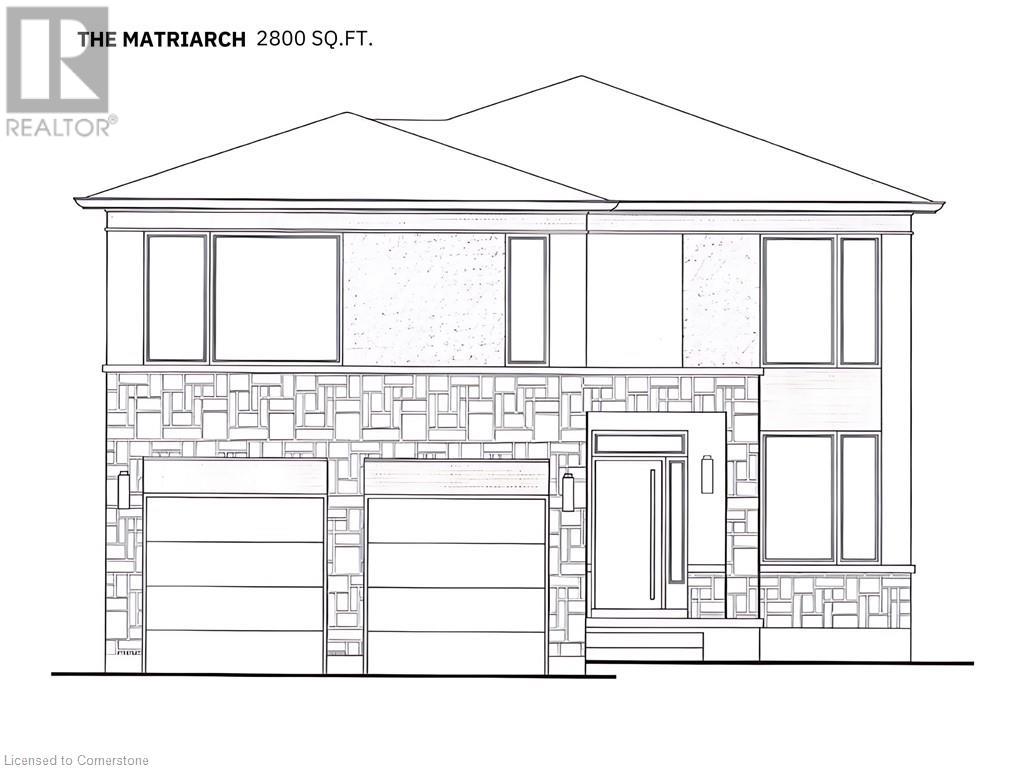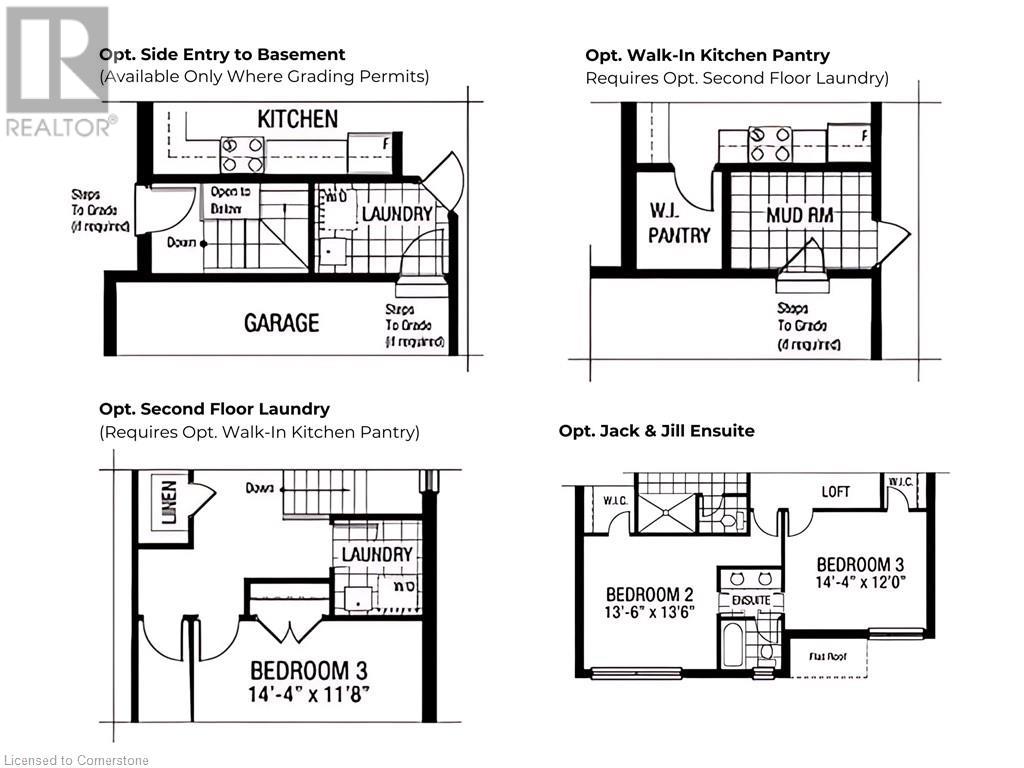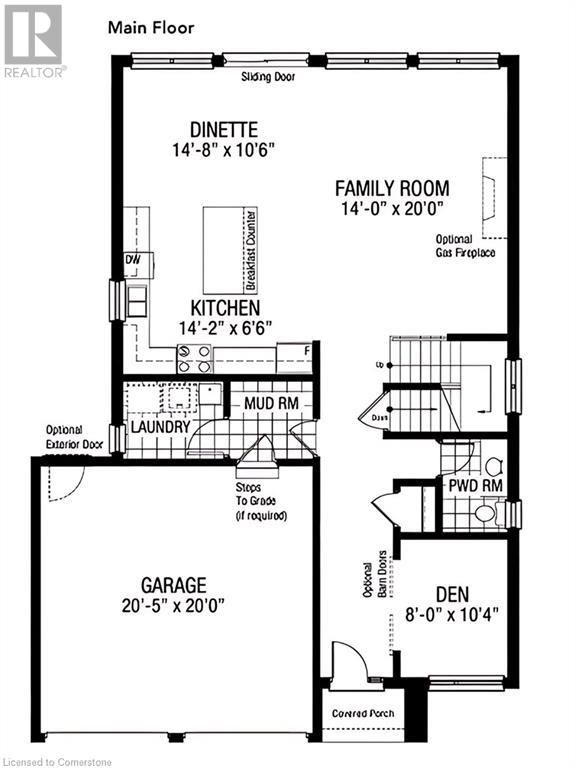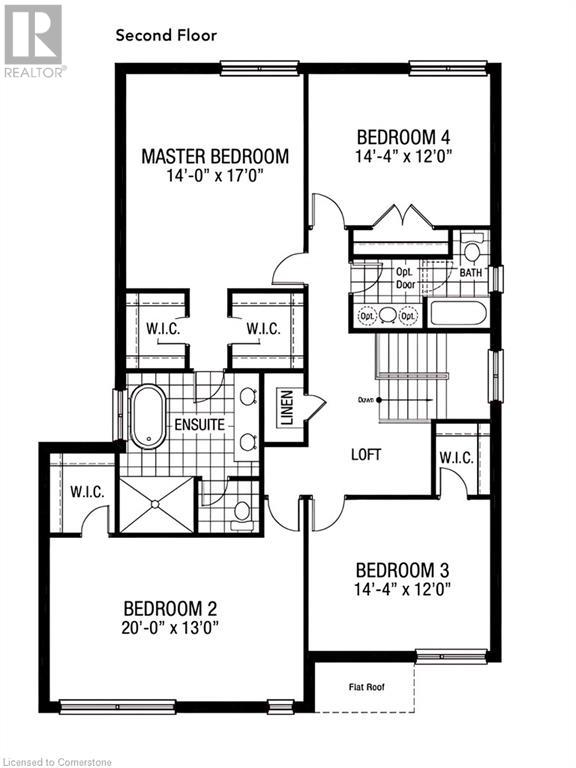483 Klein Circle Ancaster, Ontario L9K 0K3
$1,499,990
Presenting The Matriarch, an exquisite 2800 sq. ft. all-brick masterpiece, thoughtfully crafted for modern living, situated on Lot 48. This luxurious home boasts 4 generously sized beds & 2.5 baths, with every inch designed to provide comfort and style. The heart of the home is the open-concept main floor, where an abundance of windows invites natural light to pour in, creating a warm, welcoming atmosphere throughout . Looking to elevate your living experience - optional upgrades are available at an additional cost, allowing you to tailor the home to your unique needs. These include adding a walk-in pantry, a 2nd floor laundry room, a separate side entrance, or a Jack & Jill bath & so much more (contact for pricing) . These customizations provide the flexibility to make this your perfect family home. The lot, with a deeper-than-standard depth provides southern exposure, ensuring that your future backyard will be bathed in sunlight throughout the day while giving you the opportunity to design a tranquil outdoor oasis complete with a rear covered porch (at an addional cost). Located in a highly sought-after neighborhood in the Meadowlands of Ancaster The Matriarch offers unmatched convenience. Just minutes away schools, golf, vibrant shopping areas, lush parks & a variety of restaurants. Additionally, with quick access to the highway commuting & travel are made effortless. With still time to choose your colours & finishes & construction to be completed in 2025. (id:61015)
Property Details
| MLS® Number | 40688773 |
| Property Type | Single Family |
| Amenities Near By | Golf Nearby, Park, Public Transit, Schools |
| Parking Space Total | 4 |
Building
| Bathroom Total | 3 |
| Bedrooms Above Ground | 4 |
| Bedrooms Total | 4 |
| Architectural Style | 2 Level |
| Basement Development | Unfinished |
| Basement Type | Full (unfinished) |
| Construction Style Attachment | Detached |
| Cooling Type | None |
| Exterior Finish | Brick, Other, Stone, Stucco |
| Foundation Type | Poured Concrete |
| Half Bath Total | 1 |
| Heating Fuel | Natural Gas |
| Heating Type | Forced Air |
| Stories Total | 2 |
| Size Interior | 2,800 Ft2 |
| Type | House |
| Utility Water | Municipal Water |
Parking
| Attached Garage |
Land
| Access Type | Road Access |
| Acreage | No |
| Land Amenities | Golf Nearby, Park, Public Transit, Schools |
| Sewer | Municipal Sewage System |
| Size Depth | 114 Ft |
| Size Frontage | 45 Ft |
| Size Total Text | Under 1/2 Acre |
| Zoning Description | Res |
Rooms
| Level | Type | Length | Width | Dimensions |
|---|---|---|---|---|
| Second Level | 4pc Bathroom | Measurements not available | ||
| Second Level | Primary Bedroom | 14'0'' x 17'0'' | ||
| Second Level | Full Bathroom | Measurements not available | ||
| Second Level | Bedroom | 20'0'' x 13'0'' | ||
| Main Level | 2pc Bathroom | Measurements not available | ||
| Main Level | Other | Measurements not available | ||
| Main Level | Kitchen | 14'2'' x 12'6'' | ||
| Main Level | Kitchen/dining Room | 14'8'' x 10'6'' | ||
| Main Level | Living Room | 14'0'' x 20'0'' | ||
| Main Level | Bedroom | 14'4'' x 12'0'' | ||
| Main Level | Bedroom | 14'4'' x 12'0'' | ||
| Main Level | Den | 8'0'' x 10'4'' |
https://www.realtor.ca/real-estate/27788276/483-klein-circle-ancaster
Contact Us
Contact us for more information

