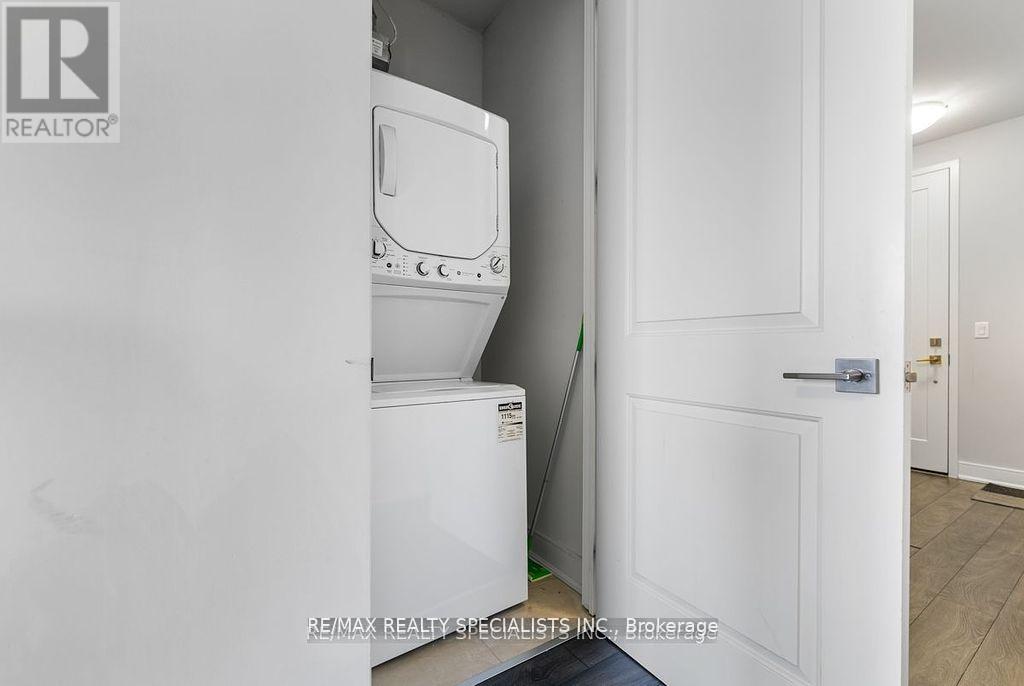503 - 150 Main Street W Hamilton, Ontario L8P 1H8
$575,000Maintenance, Heat, Water, Common Area Maintenance, Insurance, Parking
$726.05 Monthly
Maintenance, Heat, Water, Common Area Maintenance, Insurance, Parking
$726.05 MonthlyWelcome To 150 Main Street West In The Heart Of Downtown Hamilton, Bright and Spacious 2 Bedroom, 2Bath Condo Unit, Luxurious Floor Finishing With Laminate Thru out, Quartz Countertops. FabulousAmenities Include: Indoor Pool, Fully Equipped Gym, Party Room, Minutes To McMaster University,Children's Hospital, Mohawk College, Hamilton General Hospital, Go Station, Hwy 403 And Walk ToGroceries, Pharmacies, Trendy Restaurants, Shopping, Theatre And the list goes on ..Ideal LocationFor Students, Young Professionals, Or Investors,,WON'T LAST LONG !! HURRY UP !! BRING AN OFFER !! (id:61015)
Property Details
| MLS® Number | X9264781 |
| Property Type | Single Family |
| Neigbourhood | Strathcona |
| Community Name | Central |
| Community Features | Pets Not Allowed |
| Features | Balcony |
| Parking Space Total | 1 |
| Pool Type | Indoor Pool |
Building
| Bathroom Total | 2 |
| Bedrooms Above Ground | 2 |
| Bedrooms Total | 2 |
| Amenities | Security/concierge, Exercise Centre, Party Room |
| Appliances | Dryer, Refrigerator, Stove, Washer |
| Cooling Type | Central Air Conditioning |
| Exterior Finish | Brick |
| Flooring Type | Laminate |
| Heating Fuel | Natural Gas |
| Heating Type | Forced Air |
| Size Interior | 900 - 999 Ft2 |
| Type | Apartment |
Parking
| Underground |
Land
| Acreage | No |
Rooms
| Level | Type | Length | Width | Dimensions |
|---|---|---|---|---|
| Main Level | Kitchen | 3.68 m | 2.47 m | 3.68 m x 2.47 m |
| Main Level | Family Room | 4.44 m | 3.47 m | 4.44 m x 3.47 m |
| Main Level | Primary Bedroom | 4.22 m | 3 m | 4.22 m x 3 m |
| Main Level | Bedroom 2 | 3.59 m | 3.1 m | 3.59 m x 3.1 m |
| Main Level | Bathroom | Measurements not available |
https://www.realtor.ca/real-estate/27318739/503-150-main-street-w-hamilton-central-central
Contact Us
Contact us for more information























