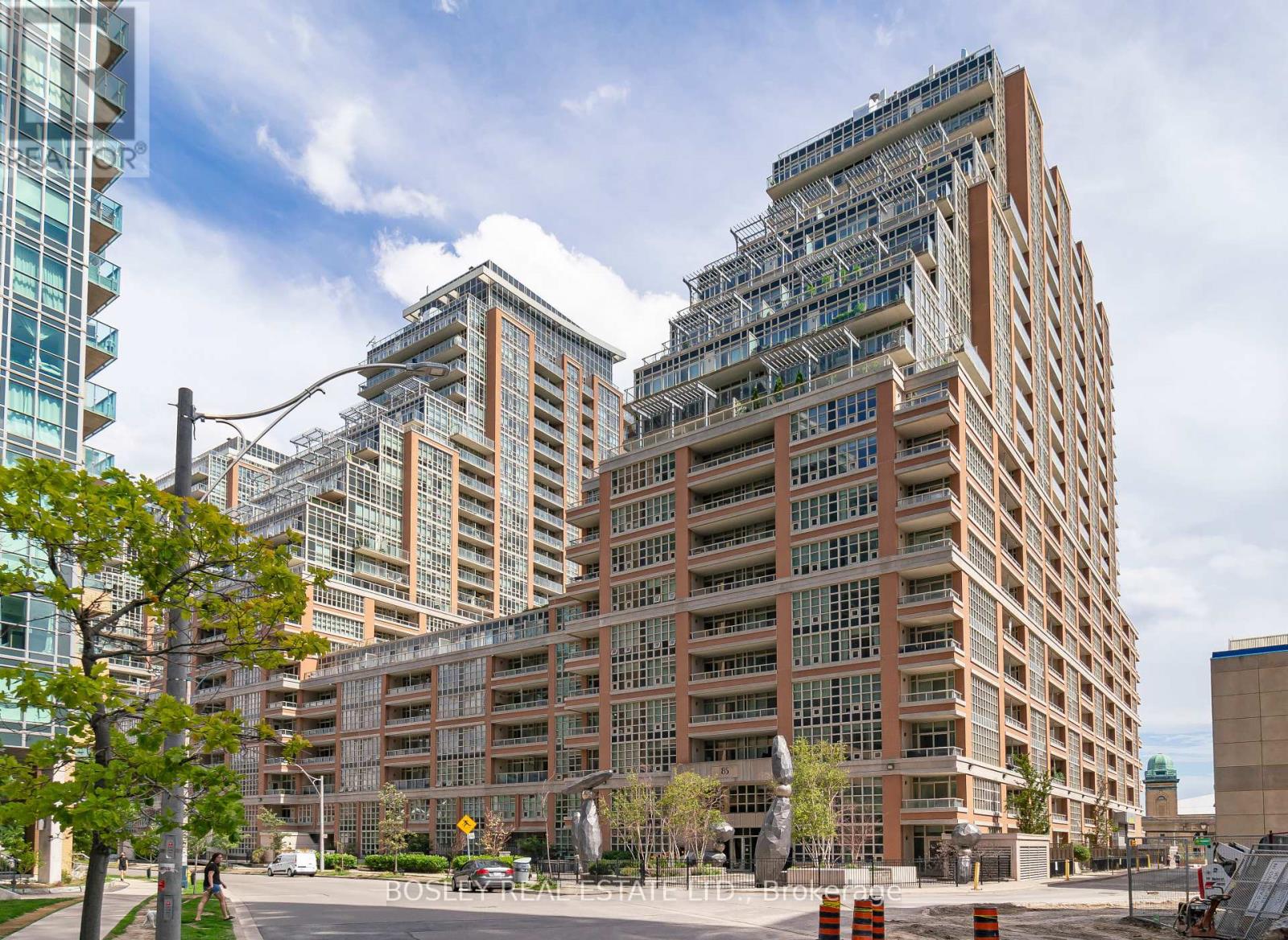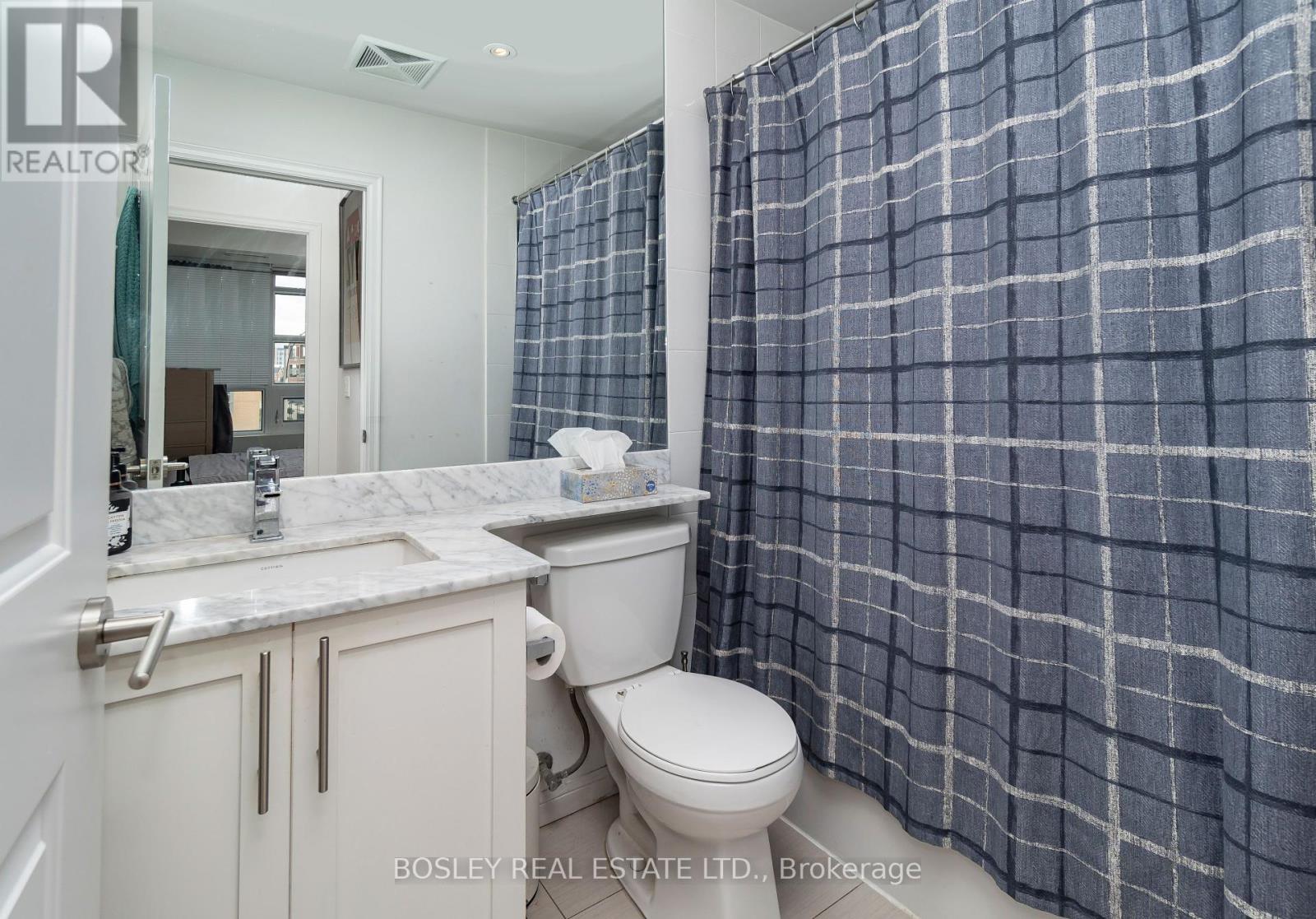325 - 85 East Liberty Street Toronto, Ontario M6K 3R4
$2,500 Monthly
For lease in Liberty Village - a spacious and comfortable 1 bedroom condo with a large private balcony. This well designed unit features upgraded finishes throughout, including stainless steel appliances, granite countertops in the kitchen, and a marble vanity in the bathroom. The engineered hardwood flooring adds a touch of elegance and durability to every room. Located in one of the best buildings in the area, this condo comes with a full suite of amenities, such as an indoor pool, fitness center, theater room, billiard and table tennis room, sports simulator(perfect for golf enthusiasts), guest suites, and a rooftop BBQ area. Plenty of visitor parking is available for your guests. Experience the vibrant lifestyle and unbeatable convenience of Liberty Village a fantastic place to call home! **EXTRAS** Ensuite Laundry, Huge Main Entrance Closet (Over 8'W), S/S Fridge, Stove, Dishwasher & Microwave. All Utilities Included Except Tenant Pays Own Hydro, Telephone, Internet & Cable. (id:61015)
Property Details
| MLS® Number | C11933564 |
| Property Type | Single Family |
| Community Name | Niagara |
| Amenities Near By | Park, Public Transit |
| Community Features | Pet Restrictions |
| Features | Balcony, Carpet Free |
| Parking Space Total | 1 |
Building
| Bathroom Total | 1 |
| Bedrooms Above Ground | 1 |
| Bedrooms Total | 1 |
| Amenities | Security/concierge, Exercise Centre, Party Room, Visitor Parking, Storage - Locker |
| Cooling Type | Central Air Conditioning |
| Exterior Finish | Brick |
| Fire Protection | Security Guard |
| Heating Fuel | Natural Gas |
| Heating Type | Forced Air |
| Size Interior | 500 - 599 Ft2 |
| Type | Apartment |
Parking
| Underground |
Land
| Acreage | No |
| Land Amenities | Park, Public Transit |
Rooms
| Level | Type | Length | Width | Dimensions |
|---|---|---|---|---|
| Flat | Living Room | 3.6 m | 4.79 m | 3.6 m x 4.79 m |
| Flat | Dining Room | 3.6 m | 4.79 m | 3.6 m x 4.79 m |
| Flat | Kitchen | 3.6 m | 4.79 m | 3.6 m x 4.79 m |
| Flat | Primary Bedroom | 2 m | 3.38 m | 2 m x 3.38 m |
https://www.realtor.ca/real-estate/27825516/325-85-east-liberty-street-toronto-niagara-niagara
Contact Us
Contact us for more information


















