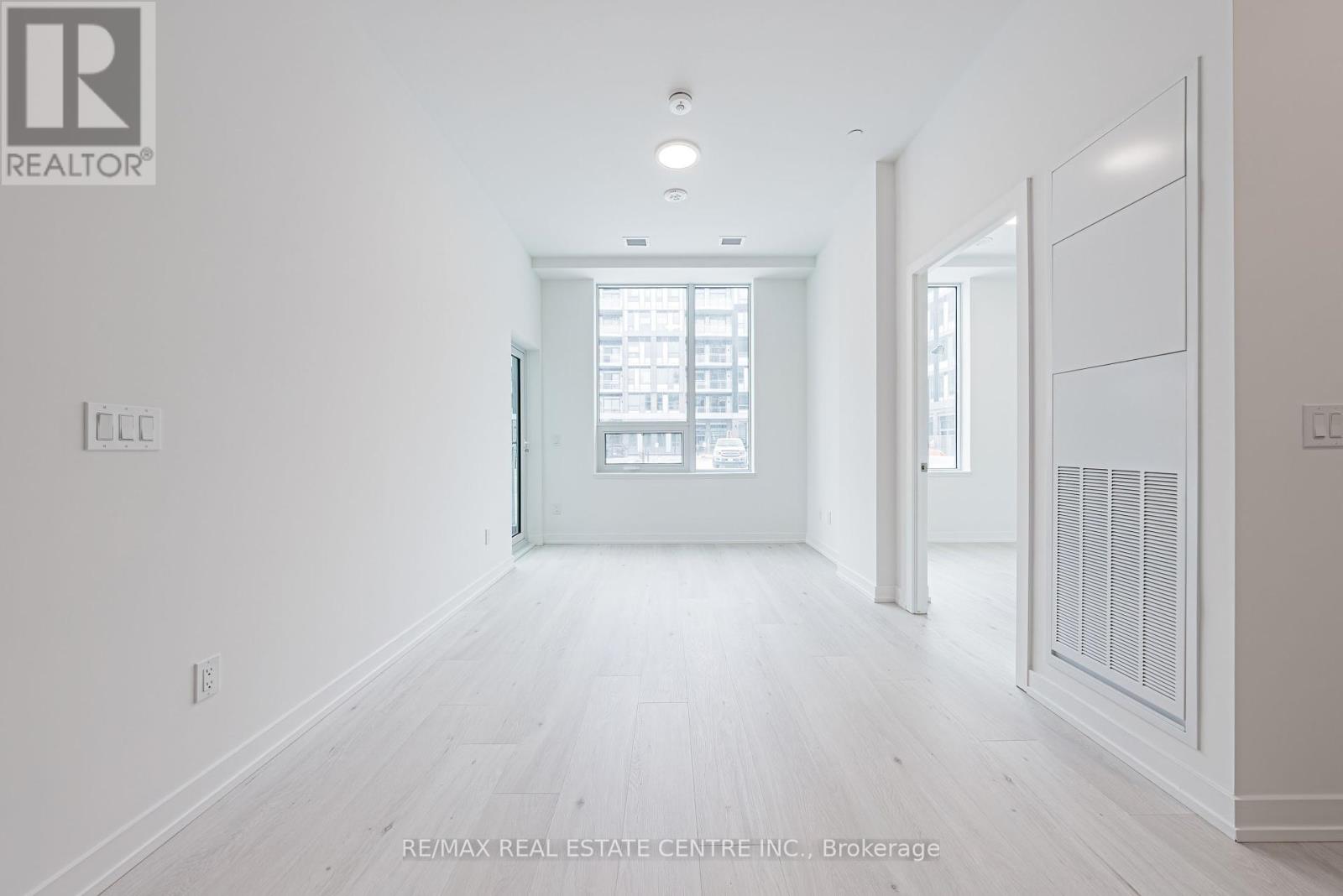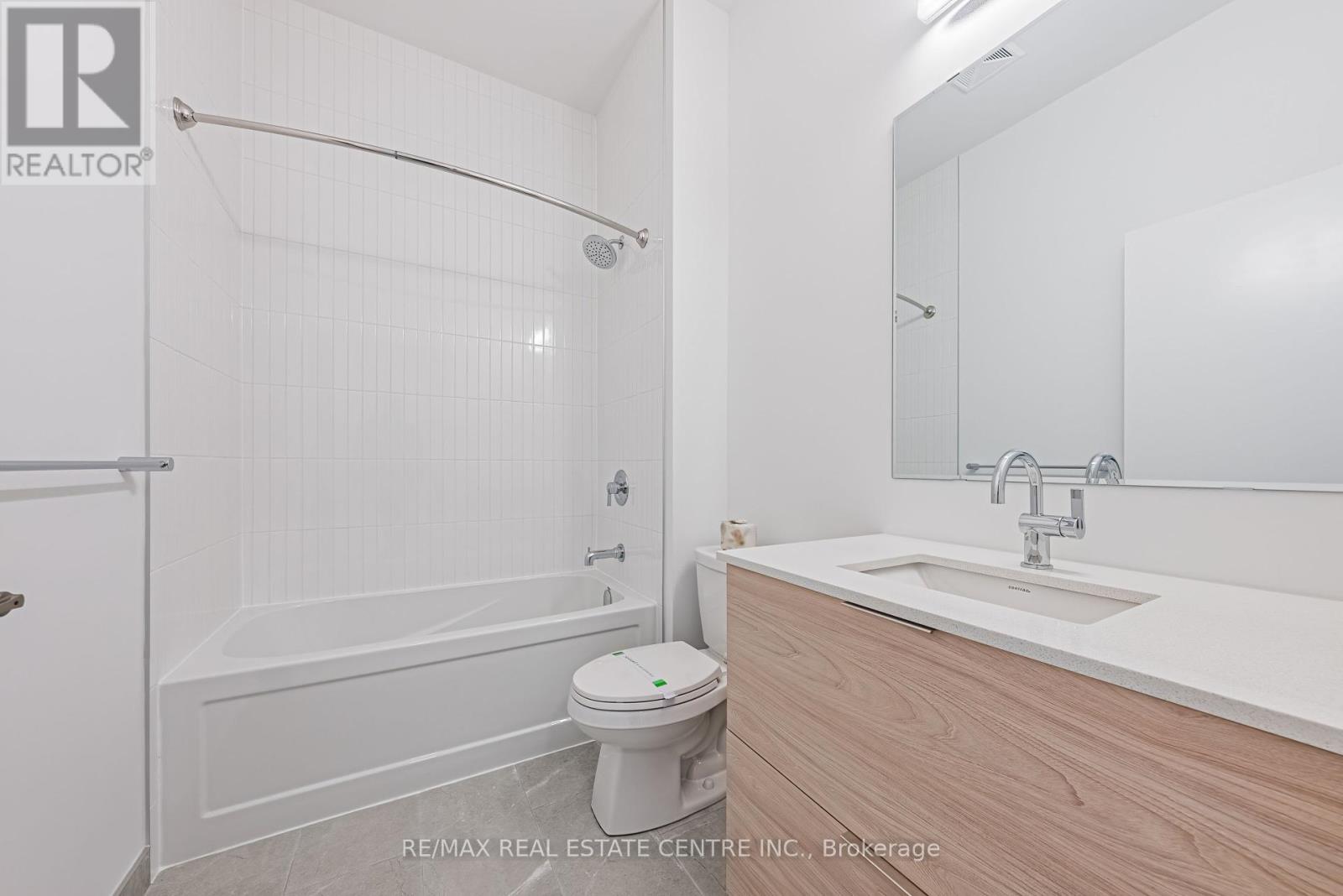137 - 2501 Saw Whet Boulevard Oakville, Ontario L5M 5N2
$2,900 Monthly
Modern Brand New, Corner 2-bedroom + 2-bath condo at the luxurious Saw Whet Condos.Tastefully upgraded suite with soaring 10' ceilings and large windows allows for a bright interior, sleek kitchen with built-in appliances .High ceilings and large Windows bring in lots of Natural light . Access to an Open Balcony provides additional space to enjoy the outdoors. One Underground parking and a Storage locker is included.Also includes Gym, 1 Valet,24x7 concierge, pet wash, bike storage and common area roof - top patio space you can enjoy for summer time entertaining. Convenient location with easy access to Highway 403, the QEW, and GO Train in addition to being adjacent to beautiful Bronte Creek Provincial Park and close to the Oakville Lakeshore parks.. Excellent opportunity to enjoy a Brand new unit in a building that offers Modern amenities and convenience. Minimum 1 year lease , available for immediate occupancy.All measurements are approximate ,Tenant or Tenant's agent to verify all measurements. **** EXTRAS **** B/I Modern Appliances,Window Coverings,Washer/Dryer,1 Under ground Parking,1 locker . (id:61015)
Property Details
| MLS® Number | W11933286 |
| Property Type | Single Family |
| Community Name | 1007 - GA Glen Abbey |
| Communication Type | High Speed Internet |
| Community Features | Pet Restrictions |
| Features | Balcony, Carpet Free, In Suite Laundry |
| Parking Space Total | 1 |
Building
| Bathroom Total | 2 |
| Bedrooms Above Ground | 2 |
| Bedrooms Total | 2 |
| Amenities | Exercise Centre, Visitor Parking, Storage - Locker, Security/concierge |
| Cooling Type | Central Air Conditioning |
| Exterior Finish | Concrete |
| Flooring Type | Laminate |
| Heating Fuel | Natural Gas |
| Heating Type | Forced Air |
| Size Interior | 700 - 799 Ft2 |
| Type | Apartment |
Parking
| Attached Garage |
Land
| Acreage | No |
Rooms
| Level | Type | Length | Width | Dimensions |
|---|---|---|---|---|
| Flat | Living Room | 6.9 m | 3.01 m | 6.9 m x 3.01 m |
| Flat | Dining Room | 6.9 m | 3.01 m | 6.9 m x 3.01 m |
| Flat | Kitchen | 6.9 m | 3.08 m | 6.9 m x 3.08 m |
| Flat | Bedroom | 2.95 m | 3.26 m | 2.95 m x 3.26 m |
| Flat | Bedroom 2 | 2.74 m | 2.49 m | 2.74 m x 2.49 m |
Contact Us
Contact us for more information






























