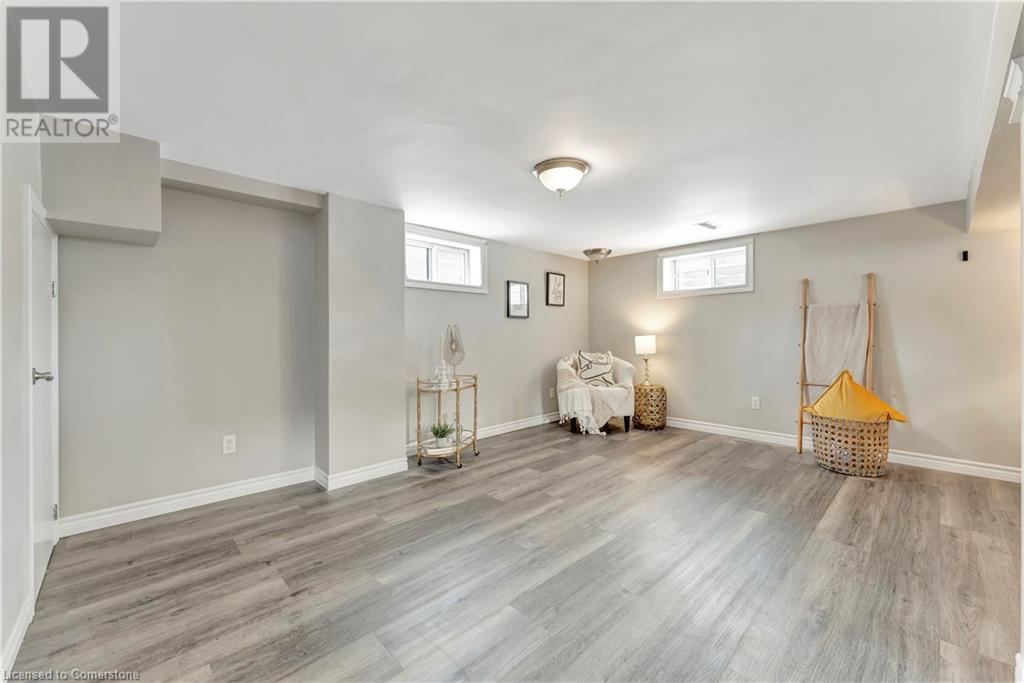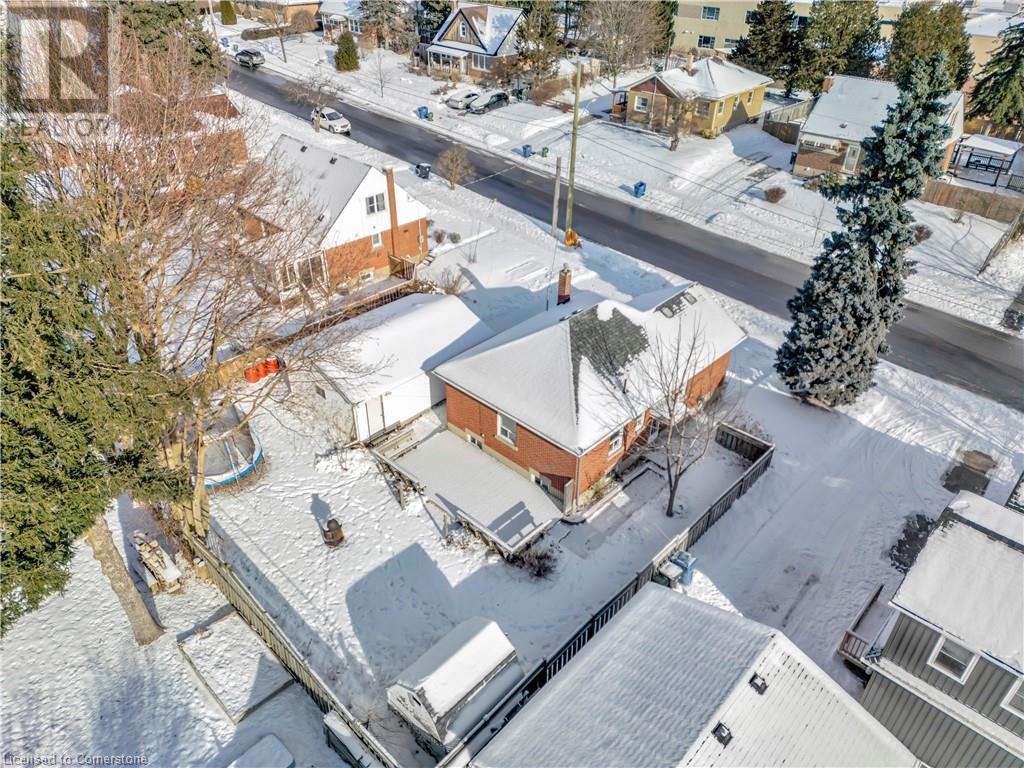10 Rosewood Avenue Guelph, Ontario N1H 5Z9
$760,000
Located on a charming street, this lovely red brick bungalow effortlessly combines timeless charm with modern convenience. With over 900 square feet of living space on each level, this home features a bright and welcoming living area that seamlessly connects to three generously sized bedrooms. The kitchen is a true delight, offering new flooring and plenty of cabinetry and counter space. Downstairs, the fully finished basement adds even more great finished living space, with a large rec room and a convenient second bathroom. The home also includes a separate entrance, offering great future in-law suite potential. The home includes a large driveway with plenty of parking space plus a spacious DETACHED GARAGE, ideal for storing vehicles, extra items, to be used as a workshop or as your very own home gym! There is also a large deck and a beautiful yard, ideal for enjoying the outdoors and for the kids to play. Located in a friendly neighbourhood, this fantastic home is conveniently located close to great schools, parks and a wide range of shopping and dining options, making it an ideal place to live. Book your private showing today! (id:61015)
Open House
This property has open houses!
2:00 pm
Ends at:4:00 pm
2:00 pm
Ends at:4:00 pm
Property Details
| MLS® Number | 40690749 |
| Property Type | Single Family |
| Neigbourhood | Onward Willow |
| Amenities Near By | Hospital, Park, Place Of Worship, Playground, Public Transit, Schools, Shopping |
| Equipment Type | Water Heater |
| Features | Paved Driveway, Automatic Garage Door Opener |
| Parking Space Total | 5 |
| Rental Equipment Type | Water Heater |
Building
| Bathroom Total | 2 |
| Bedrooms Above Ground | 3 |
| Bedrooms Total | 3 |
| Appliances | Dryer, Refrigerator, Stove, Water Purifier, Washer, Hood Fan |
| Architectural Style | Bungalow |
| Basement Development | Finished |
| Basement Type | Full (finished) |
| Constructed Date | 1949 |
| Construction Style Attachment | Detached |
| Cooling Type | Central Air Conditioning |
| Exterior Finish | Brick, Vinyl Siding |
| Foundation Type | Poured Concrete |
| Half Bath Total | 1 |
| Heating Fuel | Natural Gas |
| Heating Type | Forced Air, Heat Pump |
| Stories Total | 1 |
| Size Interior | 1,501 Ft2 |
| Type | House |
| Utility Water | Municipal Water |
Parking
| Detached Garage |
Land
| Access Type | Highway Access |
| Acreage | No |
| Land Amenities | Hospital, Park, Place Of Worship, Playground, Public Transit, Schools, Shopping |
| Sewer | Municipal Sewage System |
| Size Depth | 93 Ft |
| Size Frontage | 73 Ft |
| Size Total Text | Under 1/2 Acre |
| Zoning Description | R.1b |
Rooms
| Level | Type | Length | Width | Dimensions |
|---|---|---|---|---|
| Basement | Recreation Room | 22'8'' x 20'0'' | ||
| Basement | Utility Room | 22'9'' x 15'3'' | ||
| Basement | 2pc Bathroom | 6'0'' x 5'3'' | ||
| Main Level | Dining Room | 8'10'' x 7'1'' | ||
| Main Level | Kitchen | 9'5'' x 8'10'' | ||
| Main Level | Living Room | 13'7'' x 12'3'' | ||
| Main Level | Primary Bedroom | 13'6'' x 8'5'' | ||
| Main Level | Bedroom | 10'1'' x 7'5'' | ||
| Main Level | Bedroom | 9'8'' x 8'10'' | ||
| Main Level | 4pc Bathroom | 10'1'' x 7'5'' | ||
| Main Level | Foyer | 4'0'' x 3'10'' |
https://www.realtor.ca/real-estate/27826592/10-rosewood-avenue-guelph
Contact Us
Contact us for more information













































