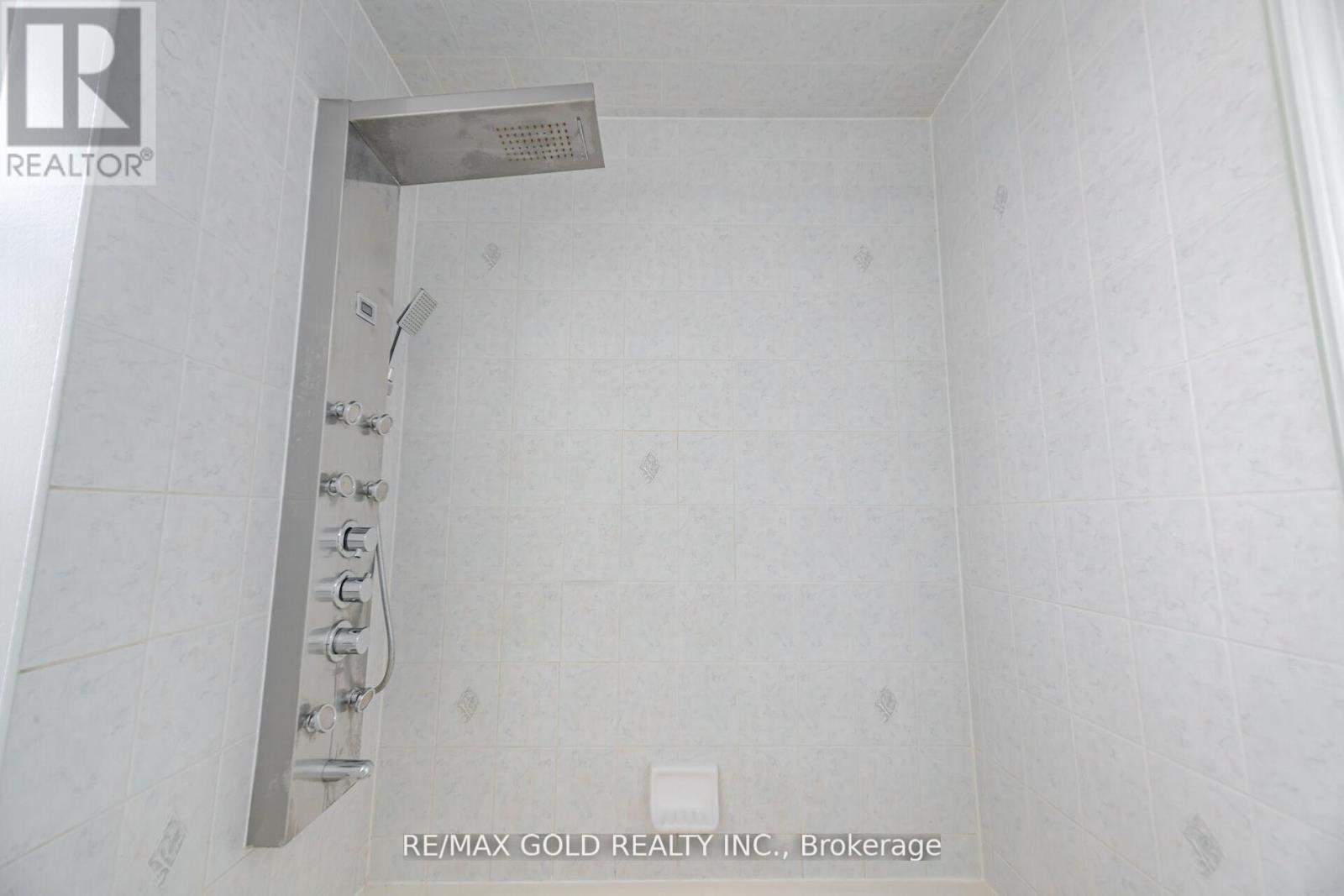27 Horizon Street Brampton, Ontario L6P 2J3
$1,399,900
Welcome To This Stunning Ready To Move In Mattamy Detached Home Nestled In The Prestigious Vales Of Castle more Area! 4+2 Bedrooms Finished Basement With Builder Sep Entrance. Amazing Layout With Very Spacious Separate Living Area, Dining & Separate Family Room with Fireplace, Upgraded Kitchen With Granite Countertops, Backsplash, Pantry and all Stainless Steels Appliances + Formal Breakfast Area. 6 Parking Spaces. Quality Hardwood Floors. 9ft Ceiling's. Located In A Prime Spot, This Property Is Just Minutes Away From Essential Amenities Including Schools, Parks, And Shopping Center. Newly Professionally Painted Throughout, New Driveway, New Pot Lights, California Shutters, New A/C Installed With Green Heat Pump, New Furnace, New Roof Shingles, New Gazebo, Outdoor Storage Shed, Concrete Backyard And A Wealth Of Upgrades Throughout And Is Ready To Move In And Make It Your Own. Experience Luxurious Living In A Prime Location, High Demand Family-Friendly Neighbourhood. Close to all other Amenities & Much More.. Don't Miss it!!! **** EXTRAS **** 2 Fridges , 2 Stoves , Dishwasher, Washer & Dryer, All Elf. (id:61015)
Property Details
| MLS® Number | W11934220 |
| Property Type | Single Family |
| Community Name | Vales of Castlemore |
| Parking Space Total | 6 |
Building
| Bathroom Total | 4 |
| Bedrooms Above Ground | 4 |
| Bedrooms Below Ground | 2 |
| Bedrooms Total | 6 |
| Basement Development | Finished |
| Basement Features | Separate Entrance |
| Basement Type | N/a (finished) |
| Construction Style Attachment | Detached |
| Cooling Type | Central Air Conditioning |
| Exterior Finish | Brick |
| Fireplace Present | Yes |
| Half Bath Total | 1 |
| Heating Fuel | Natural Gas |
| Heating Type | Forced Air |
| Stories Total | 2 |
| Size Interior | 2,500 - 3,000 Ft2 |
| Type | House |
| Utility Water | Municipal Water |
Parking
| Attached Garage |
Land
| Acreage | No |
| Sewer | Sanitary Sewer |
| Size Depth | 89 Ft ,7 In |
| Size Frontage | 45 Ft |
| Size Irregular | 45 X 89.6 Ft |
| Size Total Text | 45 X 89.6 Ft |
Contact Us
Contact us for more information









































