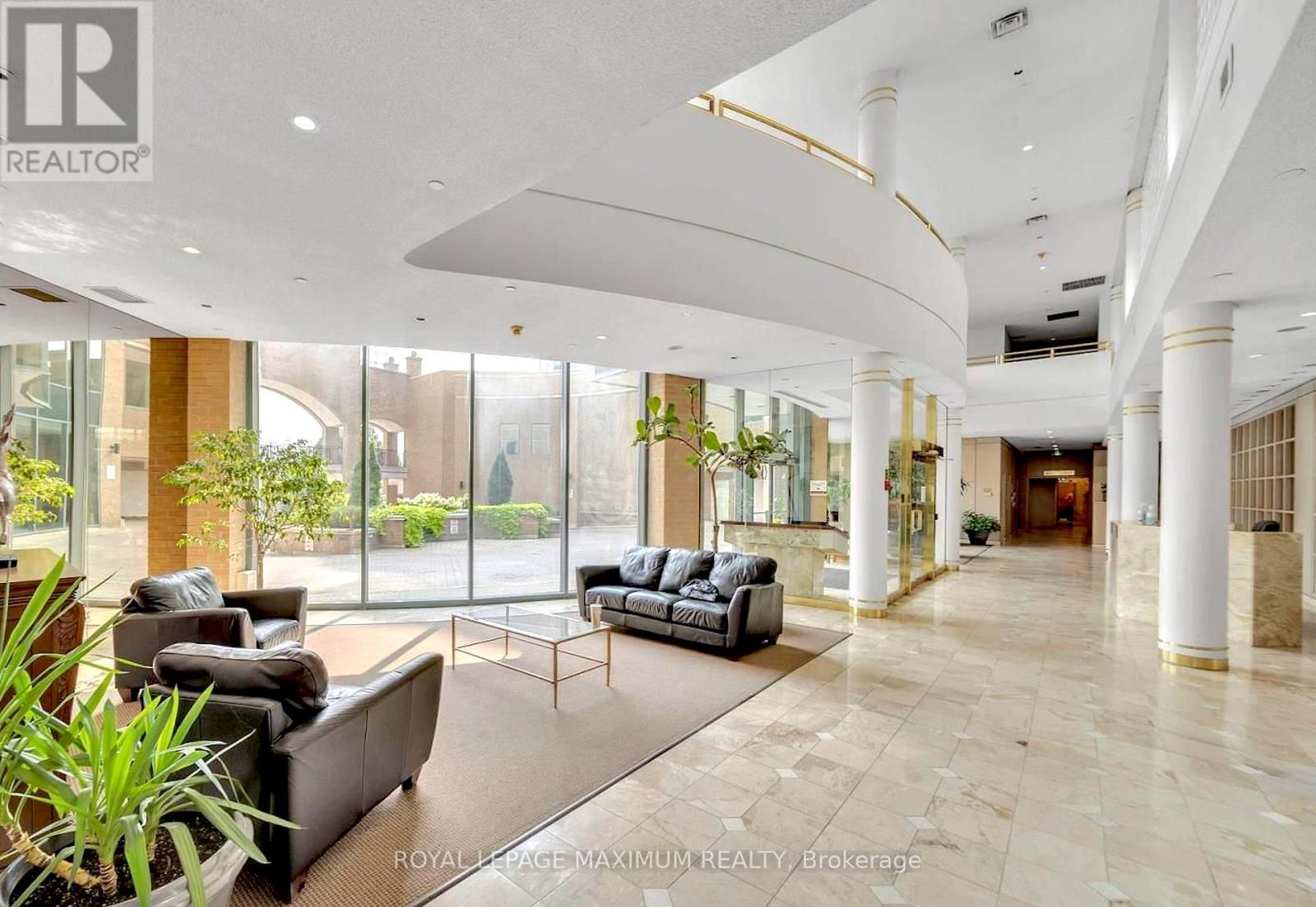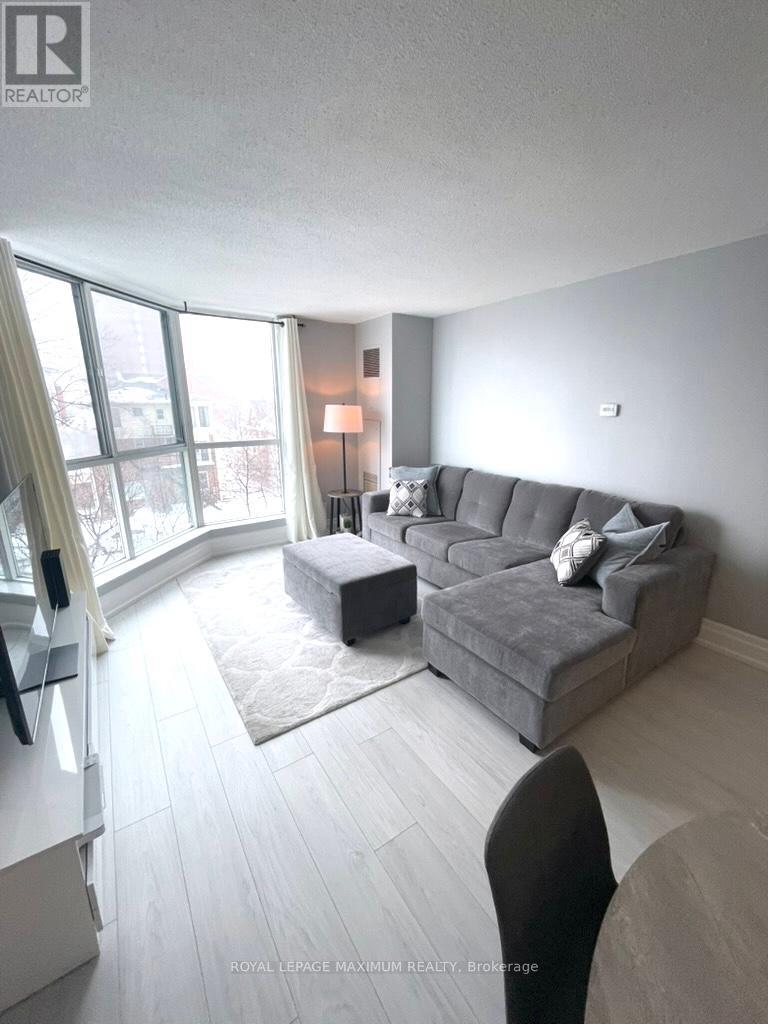601 - 150 Dunlop Street E Barrie, Ontario L4M 6H1
$429,952Maintenance, Heat, Electricity, Insurance, Water, Parking
$728 Monthly
Maintenance, Heat, Electricity, Insurance, Water, Parking
$728 MonthlyMOVE IN READY! Discover a beautifully updated one-bedroom suite in the prestigious Bayshore Landing. This spacious unit is recently painted, new baseboards, laminated flooring, updated bathroom, modern light fixture and custom window coverings. The open-concept living and dining area flow seamlessly into a modern kitchen equipped with white cabinetry, a brand new dishwasher, new faucet and a breakfast bar with bar stools. The generously sized bedroom comfortably fits a king-size suite. This suite offers in-suite laundry, one underground parking space and an owned storage locker, all in a wheelchair-accessible building. Condo fees cover heat, hydro and water for worry-free living. Enjoy amenities like a pool, sauna, hot tub, gym and party room, plus a prime location steps from Kempenfelt Bay, scenic trails, vibrant downtown dining, shopping and the GO Train station. Perfect for the first-time buyers, downsizers or investors, this is Barrie living at its finest. (id:61015)
Property Details
| MLS® Number | S11934708 |
| Property Type | Single Family |
| Community Name | City Centre |
| Amenities Near By | Beach, Marina, Park, Public Transit |
| Community Features | Pet Restrictions |
| Features | Paved Yard, Carpet Free, In Suite Laundry |
| Parking Space Total | 1 |
| View Type | View, City View |
| Water Front Type | Waterfront |
Building
| Bathroom Total | 1 |
| Bedrooms Above Ground | 1 |
| Bedrooms Total | 1 |
| Amenities | Car Wash, Exercise Centre, Recreation Centre, Party Room, Sauna, Separate Heating Controls, Storage - Locker |
| Appliances | Garage Door Opener Remote(s), Dishwasher, Dryer, Microwave, Refrigerator, Stove, Washer |
| Cooling Type | Central Air Conditioning |
| Exterior Finish | Concrete |
| Fire Protection | Controlled Entry |
| Flooring Type | Laminate |
| Heating Fuel | Natural Gas |
| Heating Type | Forced Air |
| Size Interior | 600 - 699 Ft2 |
| Type | Apartment |
Parking
| Underground | |
| Inside Entry |
Land
| Acreage | No |
| Land Amenities | Beach, Marina, Park, Public Transit |
| Landscape Features | Landscaped |
Rooms
| Level | Type | Length | Width | Dimensions |
|---|---|---|---|---|
| Flat | Kitchen | 2.71 m | 2.28 m | 2.71 m x 2.28 m |
| Flat | Living Room | 3.74 m | 2.77 m | 3.74 m x 2.77 m |
| Flat | Dining Room | 3.74 m | 2.77 m | 3.74 m x 2.77 m |
| Flat | Primary Bedroom | 3.9 m | 2.77 m | 3.9 m x 2.77 m |
https://www.realtor.ca/real-estate/27828192/601-150-dunlop-street-e-barrie-city-centre-city-centre
Contact Us
Contact us for more information























