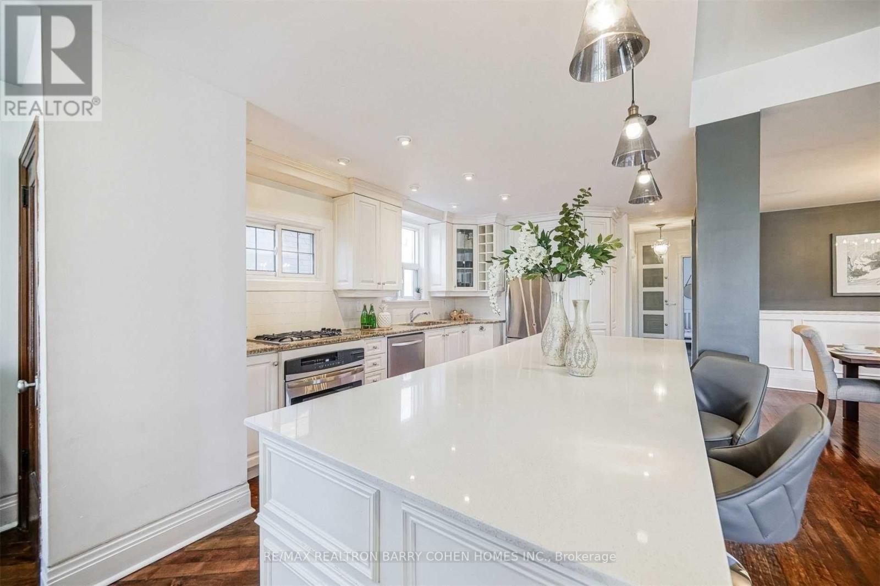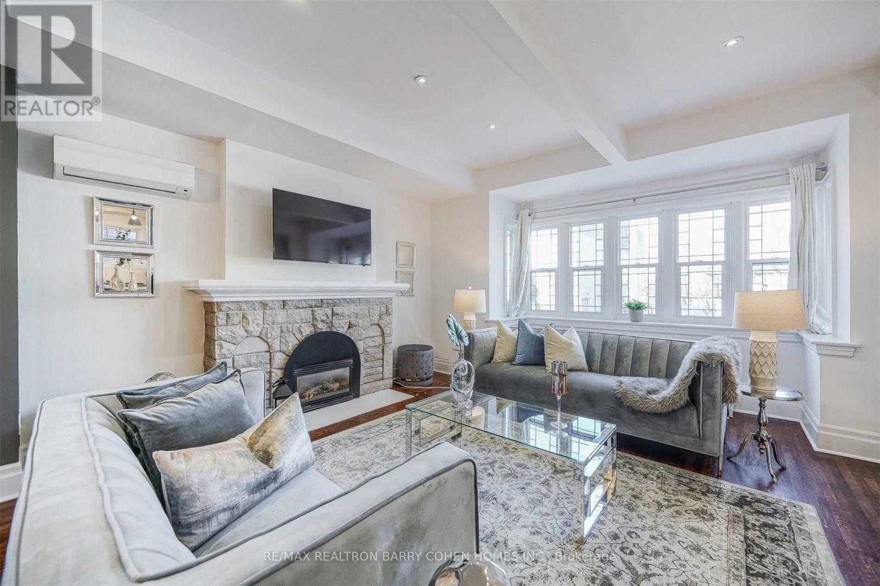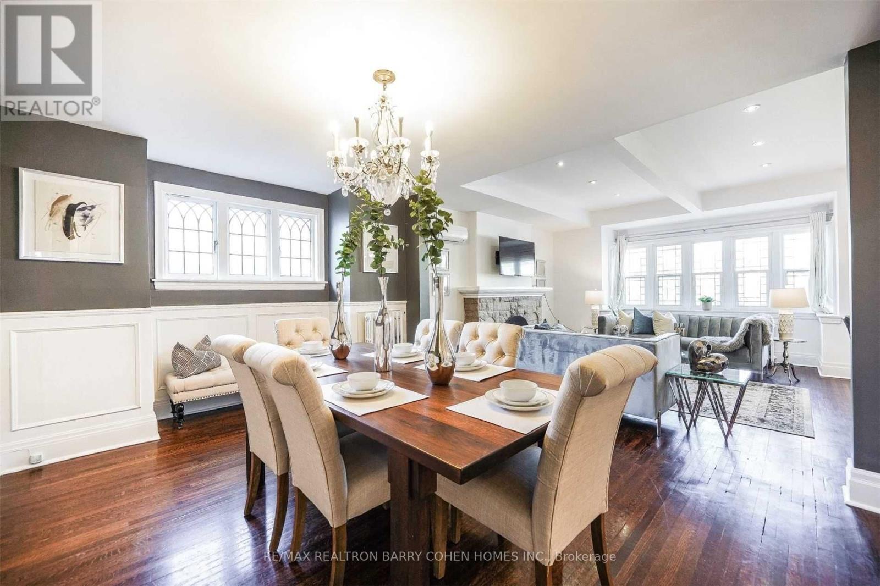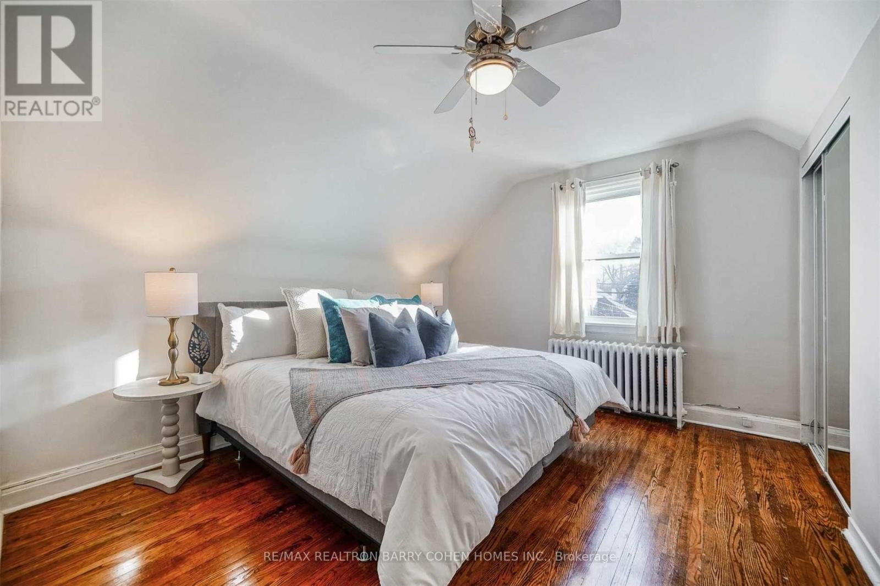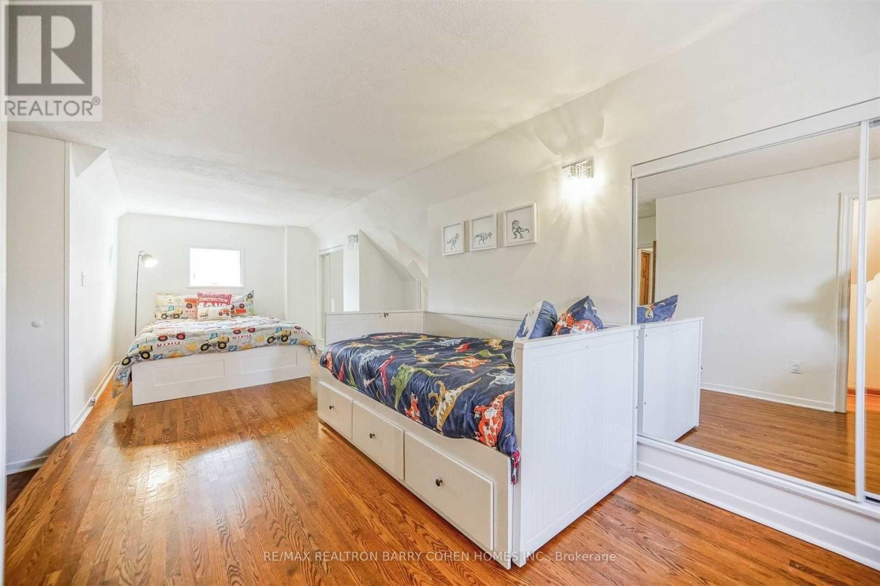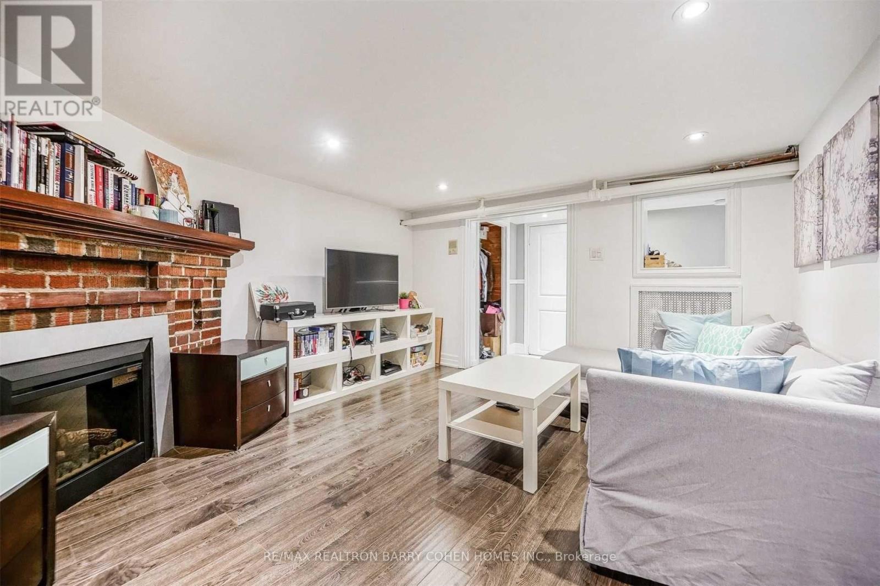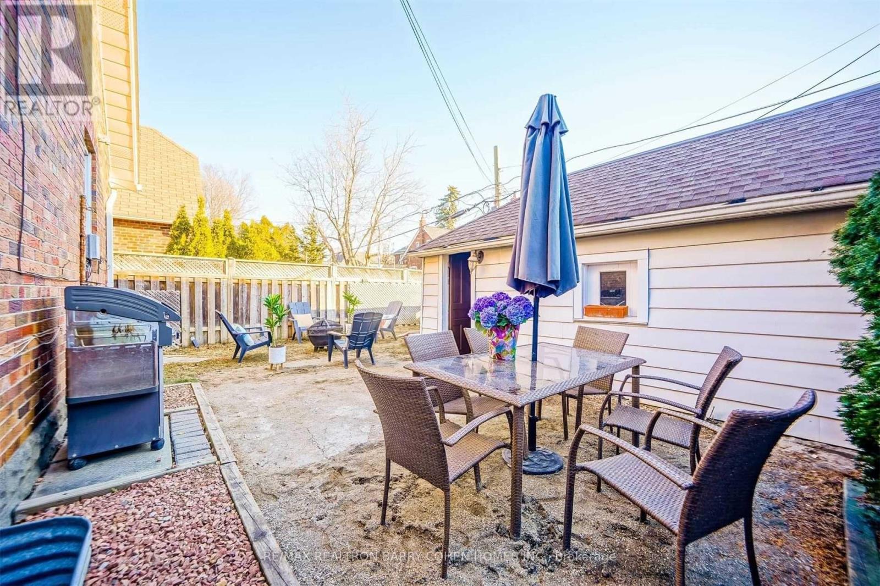3 Fairleigh Crescent Toronto, Ontario M6C 3R7
$5,600 Monthly
Impeccably maintained home in North Forest Hill. This property features modern upgrades and offers 4 bedrooms and 3 bathrooms, including a nanny suite. The finished basement has a separate entrance and includes 2 additional bedrooms. Enjoy the open concept living, dining, and kitchen areas, along with a spacious living room that boasts 9-foot ceilings, a fireplace, and a bay window. The upgraded kitchen features a 10-foot quartz island. The home also includes a 2-car garage, providing ample space. You'll find it larger inside than it appears from the outside definitely a property that wont disappoint! **EXTRAS** Just steps away from the Eglinton West subway and the new LRT, as well as amazing schools. (id:61015)
Property Details
| MLS® Number | C11915145 |
| Property Type | Single Family |
| Neigbourhood | Forest Hill North |
| Community Name | Forest Hill North |
| Parking Space Total | 4 |
Building
| Bathroom Total | 3 |
| Bedrooms Above Ground | 4 |
| Bedrooms Below Ground | 2 |
| Bedrooms Total | 6 |
| Appliances | Dishwasher, Dryer, Two Stoves, Washer, Window Coverings, Two Refrigerators |
| Basement Features | Apartment In Basement |
| Basement Type | N/a |
| Construction Style Attachment | Detached |
| Cooling Type | Wall Unit |
| Exterior Finish | Brick |
| Fireplace Present | Yes |
| Flooring Type | Tile, Hardwood |
| Foundation Type | Concrete |
| Heating Fuel | Natural Gas |
| Heating Type | Radiant Heat |
| Stories Total | 2 |
| Type | House |
| Utility Water | Municipal Water |
Parking
| Detached Garage | |
| Garage |
Land
| Acreage | No |
| Sewer | Sanitary Sewer |
| Size Depth | 106 Ft |
| Size Frontage | 32 Ft ,8 In |
| Size Irregular | 32.68 X 106 Ft |
| Size Total Text | 32.68 X 106 Ft |
Rooms
| Level | Type | Length | Width | Dimensions |
|---|---|---|---|---|
| Second Level | Bedroom 3 | 3.74 m | 3.31 m | 3.74 m x 3.31 m |
| Second Level | Primary Bedroom | 7.32 m | 3.37 m | 7.32 m x 3.37 m |
| Lower Level | Bedroom 5 | 3.32 m | 3.16 m | 3.32 m x 3.16 m |
| Lower Level | Laundry Room | 4 m | 3.05 m | 4 m x 3.05 m |
| Lower Level | Recreational, Games Room | 6.1 m | 4 m | 6.1 m x 4 m |
| Lower Level | Kitchen | 3.74 m | 3.29 m | 3.74 m x 3.29 m |
| Main Level | Living Room | 5.18 m | 4.9 m | 5.18 m x 4.9 m |
| Main Level | Dining Room | 4 m | 3.5 m | 4 m x 3.5 m |
| Main Level | Kitchen | 3.76 m | 2.04 m | 3.76 m x 2.04 m |
| Main Level | Bedroom | 3.97 m | 3.06 m | 3.97 m x 3.06 m |
| Main Level | Bedroom 2 | 3.67 m | 3.27 m | 3.67 m x 3.27 m |
Utilities
| Sewer | Installed |
Contact Us
Contact us for more information




