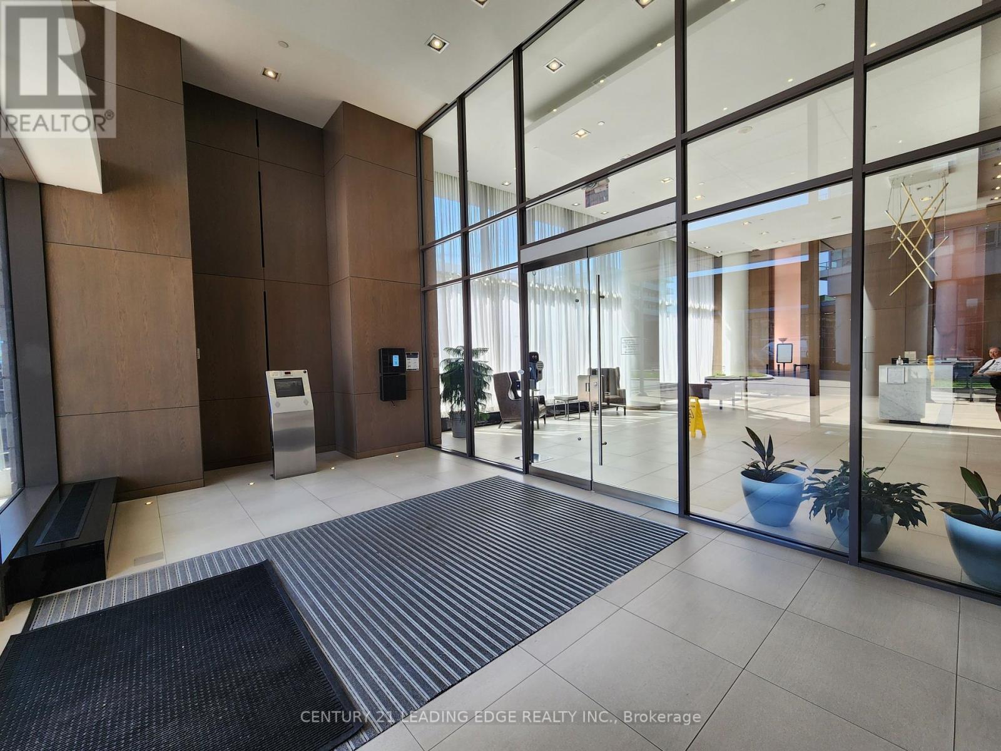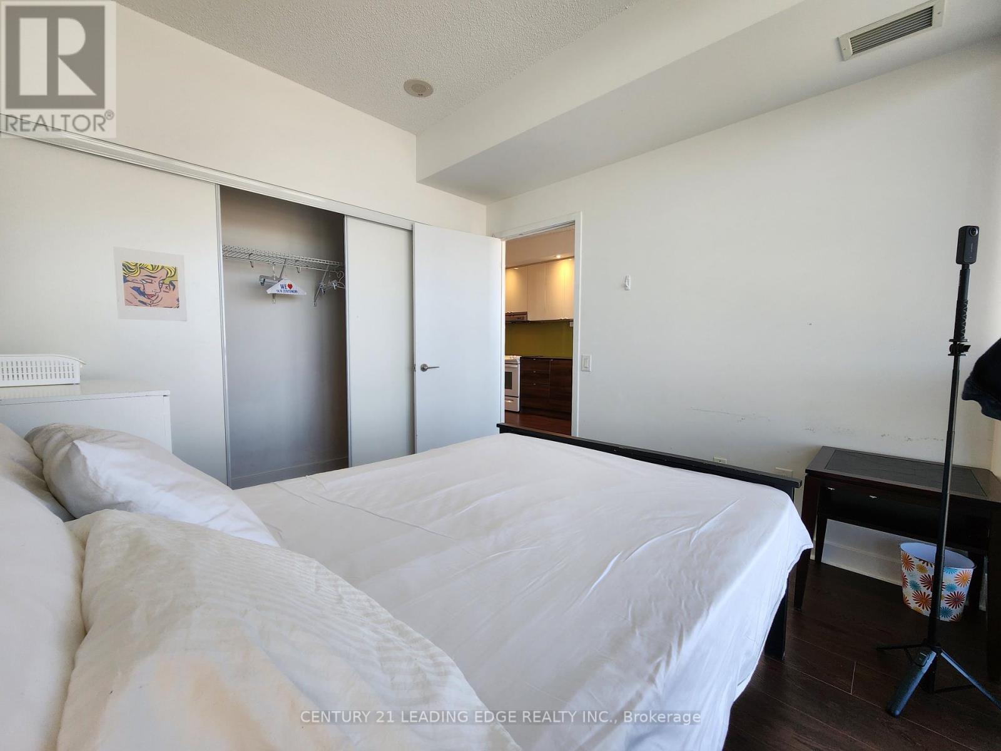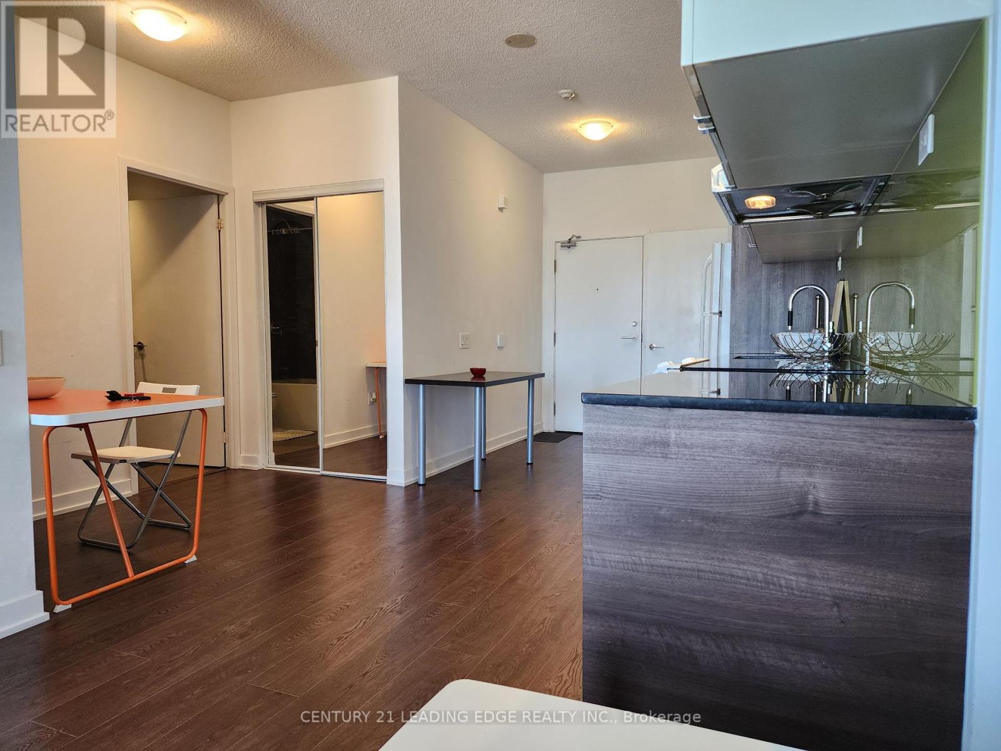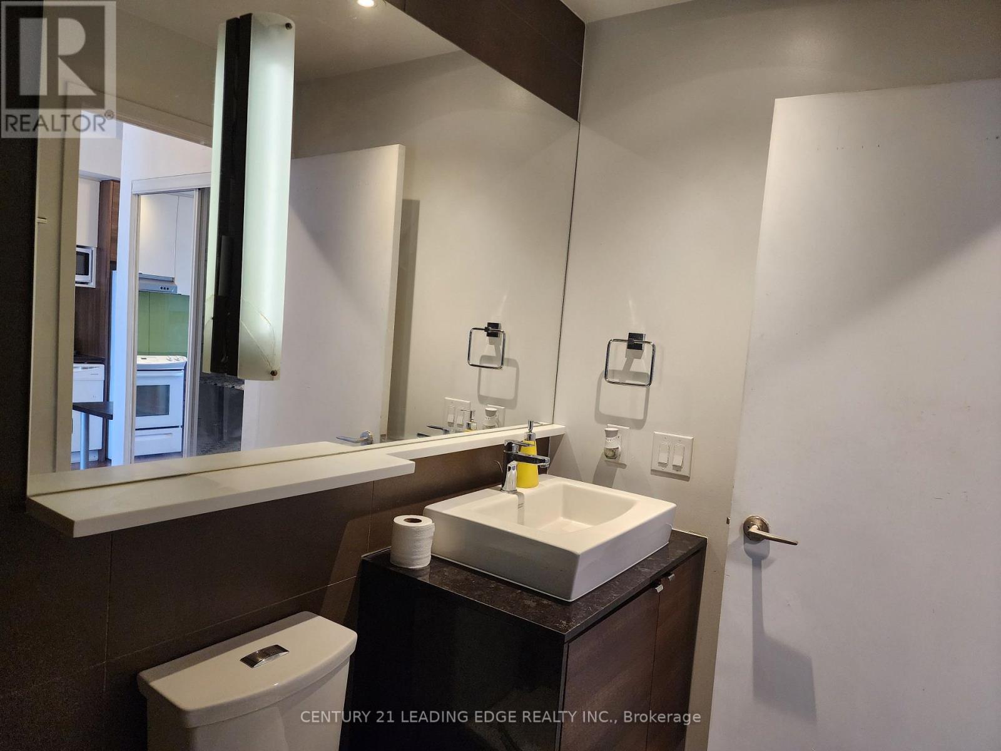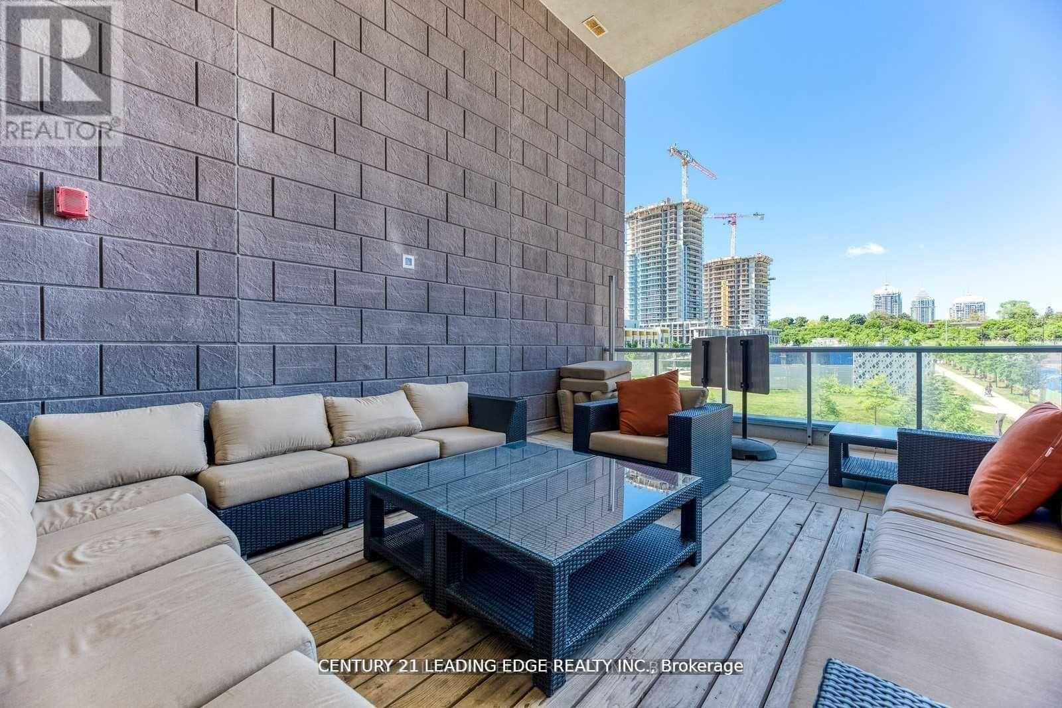2607 - 121 Mcmahon Drive Toronto, Ontario M2K 0C1
$2,450 Monthly
Wow! Gorgeous Luxury Condo: 1B+ Study In Great Location Of Bayview Village, North York. This Apartment Comes With A Modern Open Concept Kitchen, Furnished With New Sofa, TV, Bed & Beddings, Etc., As Well As Complete Set Of Appliances. The New 8 Acre Park Having Ice Skating In A Peaceful & Friendly Community Boosts Up The Neighborhood. This Suite Is Flared With Stunning Bright Morning Sunlight And A Beautiful Clear View. Amazing Connectivity: Close To North York General Hospital, Fairview Mall, Hwy 401/404 DVP, TTC, Walking Distance To 2 Subways, Plazas, Go Station, And Other Convenience Points Of Interest. Fabulous Amenities: Party Room, Gym, Lounge, BBQ Area, Patio, 24 Hr Concierge, Visitor Parking And Many More! **** EXTRAS **** All Existing SS Appliances: Fridge, Stove, Microwave, Built-in Dishwasher; Front Load Dryer & Washer. Modern Kitchen. All Existing Light Fixtures. Blinds, Smart TV, One Locker, All Existing Furniture & Utensils Included. Fully Furnished. (id:61015)
Property Details
| MLS® Number | C11914813 |
| Property Type | Single Family |
| Community Name | Bayview Village |
| Amenities Near By | Hospital, Park, Public Transit, Schools |
| Community Features | Pets Not Allowed |
| Features | Balcony |
| View Type | View |
Building
| Bathroom Total | 1 |
| Bedrooms Above Ground | 1 |
| Bedrooms Below Ground | 1 |
| Bedrooms Total | 2 |
| Amenities | Security/concierge, Recreation Centre, Exercise Centre, Party Room, Visitor Parking, Storage - Locker |
| Appliances | Furniture, Range, Window Coverings |
| Cooling Type | Central Air Conditioning |
| Exterior Finish | Concrete |
| Fire Protection | Security System |
| Flooring Type | Hardwood |
| Heating Fuel | Natural Gas |
| Heating Type | Forced Air |
| Size Interior | 600 - 699 Ft2 |
| Type | Apartment |
Land
| Acreage | No |
| Land Amenities | Hospital, Park, Public Transit, Schools |
Rooms
| Level | Type | Length | Width | Dimensions |
|---|---|---|---|---|
| Flat | Living Room | 3.66 m | 3.1 m | 3.66 m x 3.1 m |
| Flat | Dining Room | 3.66 m | 3.1 m | 3.66 m x 3.1 m |
| Flat | Kitchen | 4.4 m | 2.69 m | 4.4 m x 2.69 m |
| Flat | Primary Bedroom | 3.2 m | 2.95 m | 3.2 m x 2.95 m |
| Flat | Study | 2.46 m | 1.37 m | 2.46 m x 1.37 m |
Contact Us
Contact us for more information



