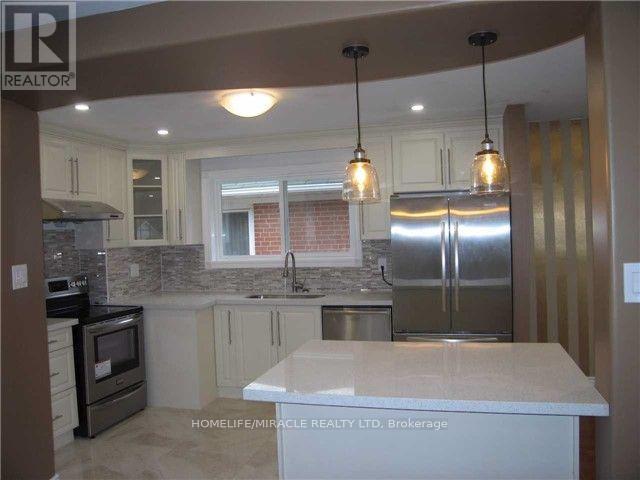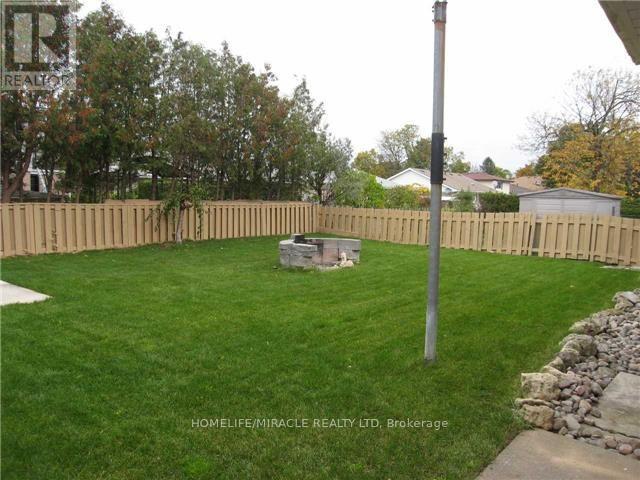39 Abbey Road Brampton, Ontario L6W 2T9
$989,900
Welcome to your next investment gem! This 3-bedroom, 2.5-bathroom property is a fantastic opportunity for flippers and investors looking to add significant value. While the home requires cosmetic work, it boasts a solid structure and a versatile layout, ready for your creative touch. The main floor boasts a generous living room, perfect for modern updates, and a formal dining room that sets the stage for family gatherings and entertaining. The renovated kitchen provides a solid foundation to build upon, while the three well-sized bedrooms are filled with natural light. Adding to the property's appeal is a fully finished basement apartment with a separate entrance. This space includes two comfortable bedrooms, a large kitchen that tenants will love, and a full bathroom, making it ideal for rental income or an in-law suite. The separate entrance ensures privacy and independence for the basement occupants. The home sits on a large lot, offering plenty of outdoor space for future enhancements. Parking is abundant with a 4-car driveway and a 1-car garage, making it convenient for multiple vehicles. Situated in a sought-after neighborhood with strong rental demand, this property promises significant returns. The spacious lot and ample parking add to its appeal, making it an attractive option for potential tenants. *Please note that the photos were taken prior to the current tenants' occupancy* **** EXTRAS **** 2 Fridges, 2 Stoves, 2 Hoodfans, 1 B/I Dishwasher. Newer Washer & Dryer. Pot lights throughout the property. All ELF's. (id:61015)
Property Details
| MLS® Number | W10410693 |
| Property Type | Single Family |
| Community Name | Brampton East |
| Amenities Near By | Hospital, Park, Public Transit, Schools |
| Features | Carpet Free |
| Parking Space Total | 5 |
Building
| Bathroom Total | 3 |
| Bedrooms Above Ground | 3 |
| Bedrooms Below Ground | 2 |
| Bedrooms Total | 5 |
| Appliances | Dishwasher, Dryer, Refrigerator, Two Stoves, Washer |
| Architectural Style | Bungalow |
| Basement Development | Finished |
| Basement Features | Separate Entrance |
| Basement Type | N/a (finished) |
| Construction Style Attachment | Detached |
| Cooling Type | Central Air Conditioning |
| Exterior Finish | Brick |
| Flooring Type | Ceramic, Hardwood, Porcelain Tile, Laminate |
| Foundation Type | Concrete |
| Half Bath Total | 1 |
| Heating Fuel | Natural Gas |
| Heating Type | Forced Air |
| Stories Total | 1 |
| Size Interior | 1,100 - 1,500 Ft2 |
| Type | House |
| Utility Water | Municipal Water |
Parking
| Attached Garage |
Land
| Acreage | No |
| Fence Type | Fenced Yard |
| Land Amenities | Hospital, Park, Public Transit, Schools |
| Sewer | Sanitary Sewer |
| Size Depth | 100 Ft ,1 In |
| Size Frontage | 50 Ft ,1 In |
| Size Irregular | 50.1 X 100.1 Ft ; Regular |
| Size Total Text | 50.1 X 100.1 Ft ; Regular |
Rooms
| Level | Type | Length | Width | Dimensions |
|---|---|---|---|---|
| Basement | Kitchen | 4.41 m | 3.04 m | 4.41 m x 3.04 m |
| Basement | Laundry Room | 1.85 m | 2 m | 1.85 m x 2 m |
| Basement | Recreational, Games Room | 3.65 m | 3.35 m | 3.65 m x 3.35 m |
| Basement | Bedroom | 6.07 m | 3.04 m | 6.07 m x 3.04 m |
| Basement | Bedroom 2 | 3.65 m | 3.04 m | 3.65 m x 3.04 m |
| Main Level | Living Room | 6 m | 6.36 m | 6 m x 6.36 m |
| Main Level | Dining Room | 3 m | 3.15 m | 3 m x 3.15 m |
| Main Level | Kitchen | 3 m | 3.15 m | 3 m x 3.15 m |
| Main Level | Primary Bedroom | 3.75 m | 3.35 m | 3.75 m x 3.35 m |
| Main Level | Bedroom 2 | 3.65 m | 2.75 m | 3.65 m x 2.75 m |
| Main Level | Bedroom 3 | 3.65 m | 3.32 m | 3.65 m x 3.32 m |
https://www.realtor.ca/real-estate/27625344/39-abbey-road-brampton-brampton-east-brampton-east
Contact Us
Contact us for more information











