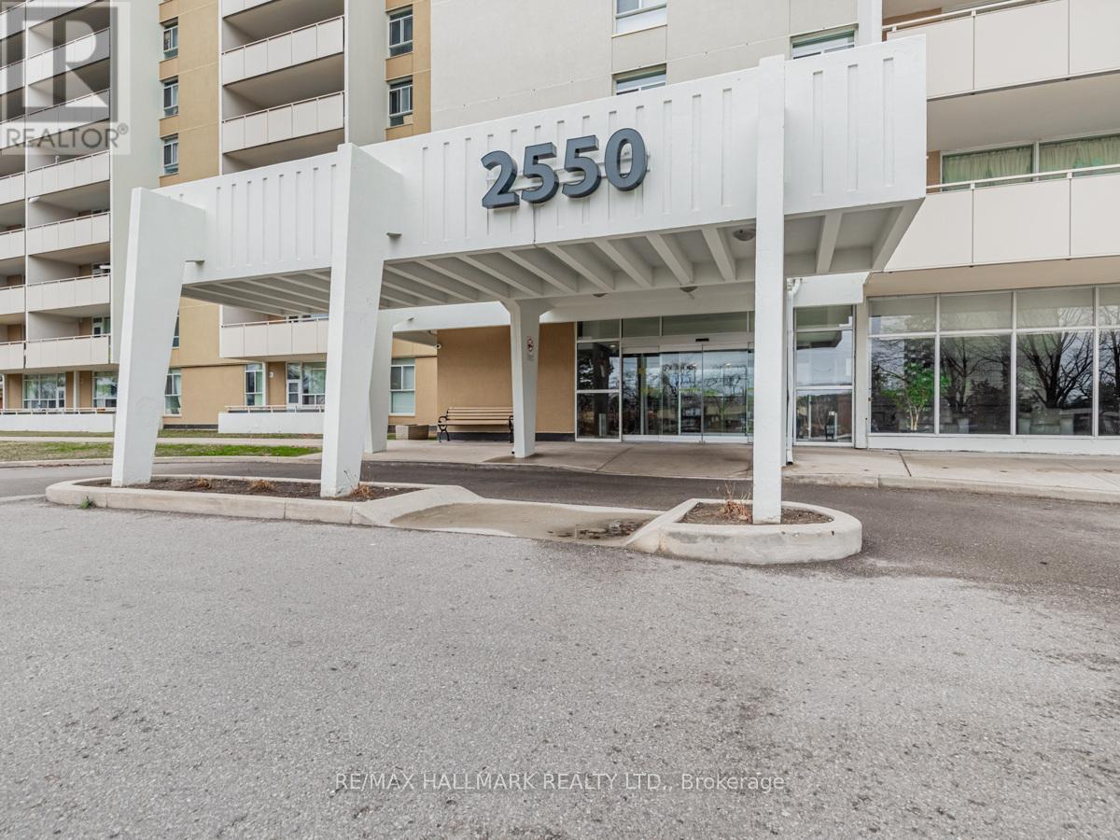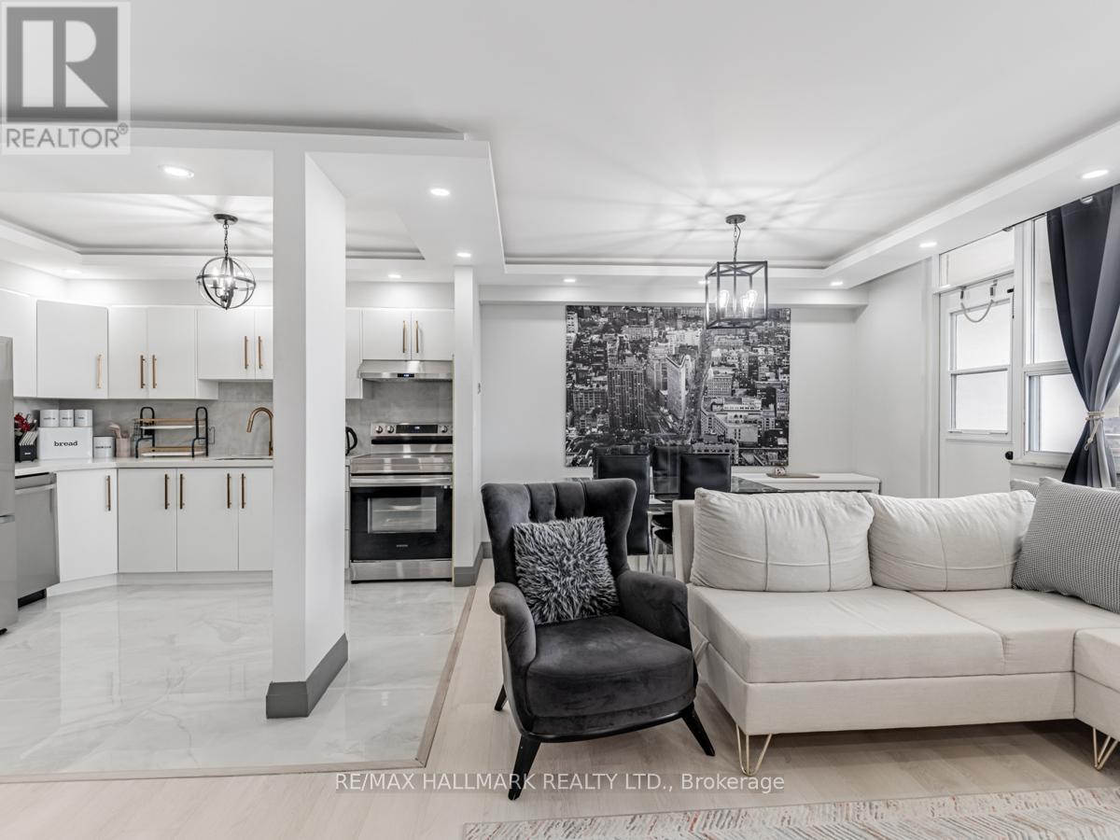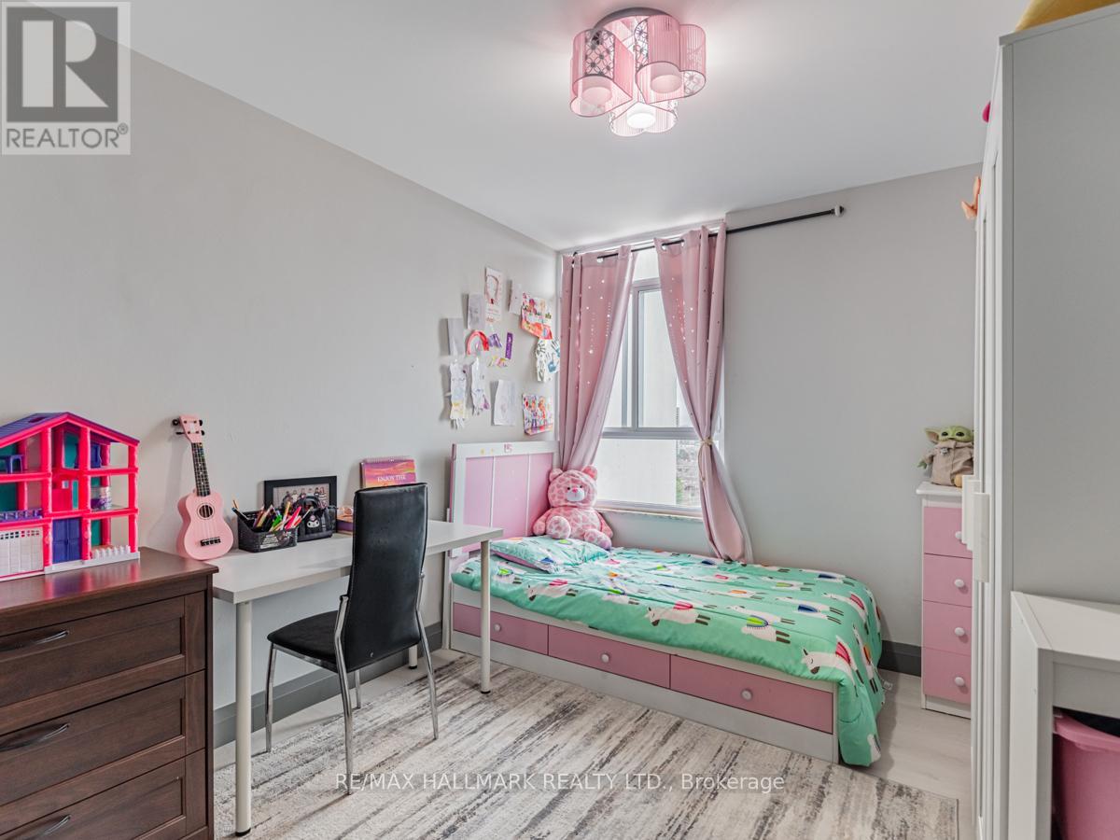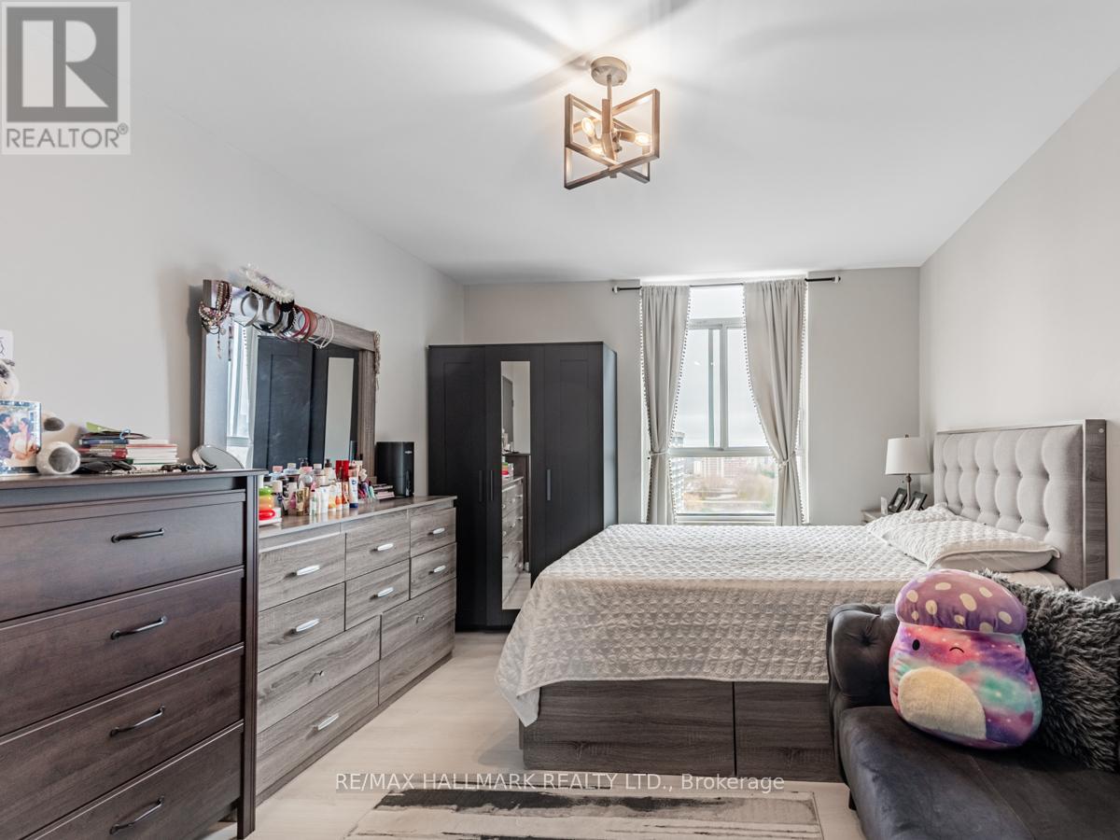1206 - 2550 Pharmacy Avenue Toronto, Ontario M1W 1H9
$578,000Maintenance, Heat, Water, Parking, Cable TV, Electricity, Insurance
$895.65 Monthly
Maintenance, Heat, Water, Parking, Cable TV, Electricity, Insurance
$895.65 MonthlyMotivated seller....Welcome to this beautiful renovated well designed open concept 2 bedroom unit with excellent views.. Tile flooring at the balcony. Upgraded kitchen with stainless steel appliances-(dishwasher, fridge, stove), This unit has ensuite laundry.Fully renovated bathroom. Lots of pot lighting in the unit with custom light fixtures.Well designed suspended ceiling. Beautiful Tv unit with fireplace . Well Maintained, Entrance and Lobby renovated Building W/ Concierge, Maintenance fees Include all Utilities and Cable. Car Wash For Residents. . Just minutes away To Hwy 401/404, Very close to Seneca college. This is a must see unit.Do not miss it. **** EXTRAS **** Fridge , Stove, Dishwasher, Washer and dryer,Electrical lighting Fixtures (id:61015)
Property Details
| MLS® Number | E11914328 |
| Property Type | Single Family |
| Neigbourhood | Clarks Corners |
| Community Name | L'Amoreaux |
| Community Features | Pet Restrictions |
| Features | Balcony, Carpet Free |
| Parking Space Total | 1 |
Building
| Bathroom Total | 1 |
| Bedrooms Above Ground | 2 |
| Bedrooms Total | 2 |
| Amenities | Fireplace(s) |
| Basement Features | Apartment In Basement |
| Basement Type | N/a |
| Exterior Finish | Brick |
| Fireplace Present | Yes |
| Fireplace Total | 1 |
| Heating Fuel | Electric |
| Heating Type | Radiant Heat |
| Size Interior | 900 - 999 Ft2 |
| Type | Apartment |
Parking
| Underground |
Land
| Acreage | No |
Rooms
| Level | Type | Length | Width | Dimensions |
|---|---|---|---|---|
| Main Level | Kitchen | 4.87 m | 3.35 m | 4.87 m x 3.35 m |
| Main Level | Living Room | 3.3 m | 2.26 m | 3.3 m x 2.26 m |
| Main Level | Dining Room | 3.35 m | 2.32 m | 3.35 m x 2.32 m |
| Main Level | Primary Bedroom | 4.88 m | 3.25 m | 4.88 m x 3.25 m |
| Main Level | Bedroom 2 | 3.25 m | 2.87 m | 3.25 m x 2.87 m |
https://www.realtor.ca/real-estate/27781668/1206-2550-pharmacy-avenue-toronto-lamoreaux-lamoreaux
Contact Us
Contact us for more information





























