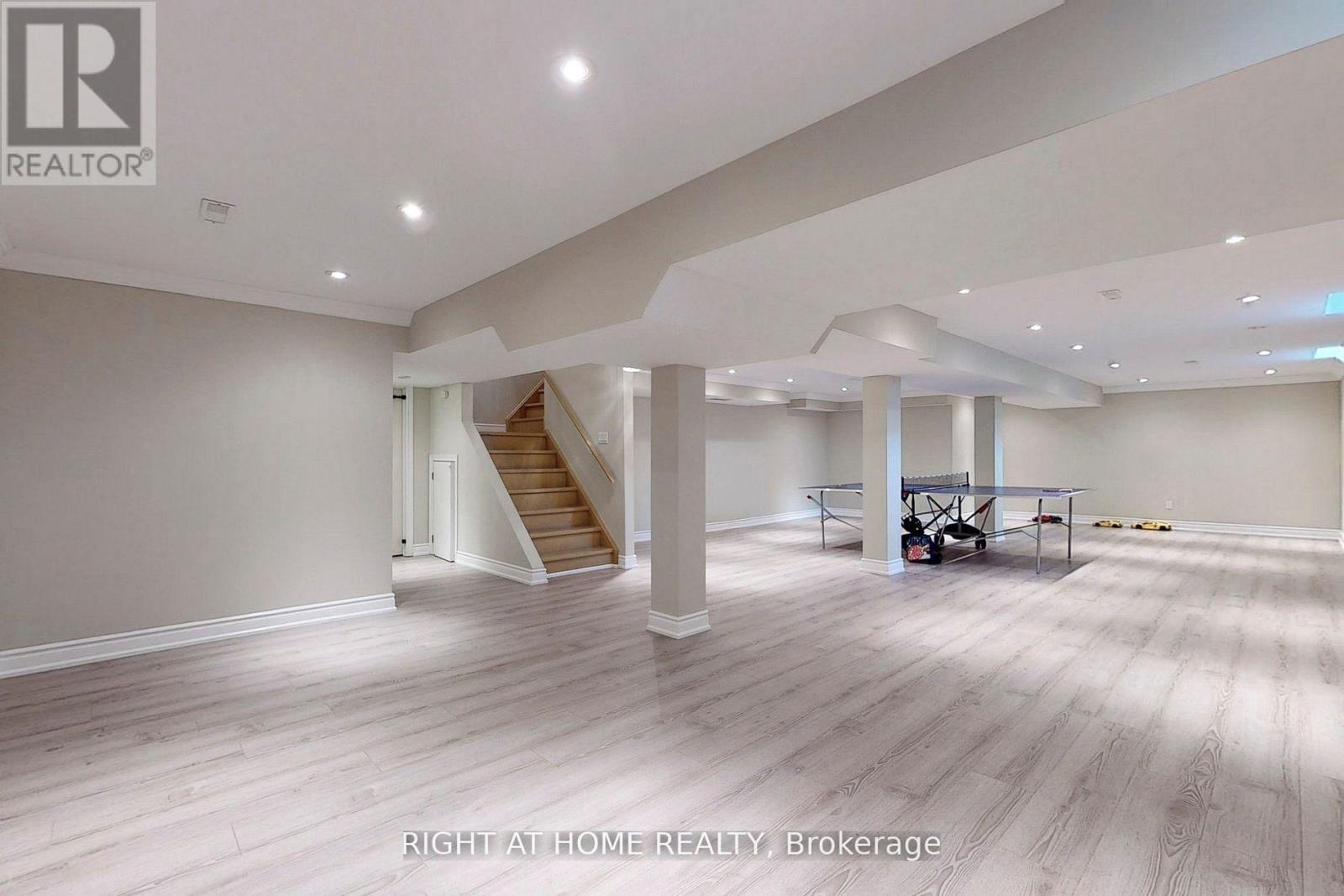9 Trillium Drive Aurora, Ontario L4G 5X5
$1,799,900
Welcome To This Well Maintained spacious 4-Bedroom, 4-Bathroom Family Home Located In Aurora's most desirable streets in Aurora Highlands! Well maintained and very lucky house for the family. Spacious Center Hall Plan, Updated Kitchen, Breakfast Island With Walkout To Deck. Family Room Features A Cozy Fireplace. Large Primary Bedroom and all other 3 rooms. The Lower Level is finished w/3 Piece Bath. Amazing Value! This cozy Home Is Close To Ontario's Top schools: Aurora High School and Dr. G.W. William School w/IB program. Walking distance to yonge street, Close to Parks, Amenities, Shops And More. Flexible closing date. **** EXTRAS **** Over 60' wide frontage which is rare to find in this area. Well maintained mechanical system, owned water tank, private backyard not backing to another house. Appliance included in: Steel stainless Fridge, Stove&Dishwasher; Washer. (id:61015)
Property Details
| MLS® Number | N9368240 |
| Property Type | Single Family |
| Community Name | Aurora Highlands |
| Parking Space Total | 4 |
| Structure | Porch |
Building
| Bathroom Total | 4 |
| Bedrooms Above Ground | 4 |
| Bedrooms Total | 4 |
| Amenities | Fireplace(s) |
| Appliances | Water Heater |
| Basement Development | Finished |
| Basement Type | N/a (finished) |
| Construction Style Attachment | Detached |
| Cooling Type | Central Air Conditioning |
| Exterior Finish | Brick |
| Fireplace Present | Yes |
| Fireplace Total | 1 |
| Flooring Type | Hardwood, Laminate |
| Foundation Type | Unknown |
| Half Bath Total | 1 |
| Heating Fuel | Natural Gas |
| Heating Type | Forced Air |
| Stories Total | 2 |
| Size Interior | 2,500 - 3,000 Ft2 |
| Type | House |
| Utility Water | Municipal Water |
Parking
| Garage |
Land
| Acreage | No |
| Sewer | Sanitary Sewer |
| Size Depth | 111 Ft ,7 In |
| Size Frontage | 62 Ft ,10 In |
| Size Irregular | 62.9 X 111.6 Ft |
| Size Total Text | 62.9 X 111.6 Ft |
Rooms
| Level | Type | Length | Width | Dimensions |
|---|---|---|---|---|
| Second Level | Primary Bedroom | 6.39 m | 4.3 m | 6.39 m x 4.3 m |
| Second Level | Bedroom 2 | 5.28 m | 3.45 m | 5.28 m x 3.45 m |
| Second Level | Bedroom 3 | 3.5 m | 3.43 m | 3.5 m x 3.43 m |
| Second Level | Bedroom 4 | 4.87 m | 3.65 m | 4.87 m x 3.65 m |
| Basement | Recreational, Games Room | 6.5 m | 8.5 m | 6.5 m x 8.5 m |
| Ground Level | Living Room | 3.91 m | 4.35 m | 3.91 m x 4.35 m |
| Ground Level | Dining Room | 4.1 m | 3.18 m | 4.1 m x 3.18 m |
| Ground Level | Family Room | 5.12 m | 3.51 m | 5.12 m x 3.51 m |
| Ground Level | Kitchen | 7 m | 3.18 m | 7 m x 3.18 m |
Contact Us
Contact us for more information






























