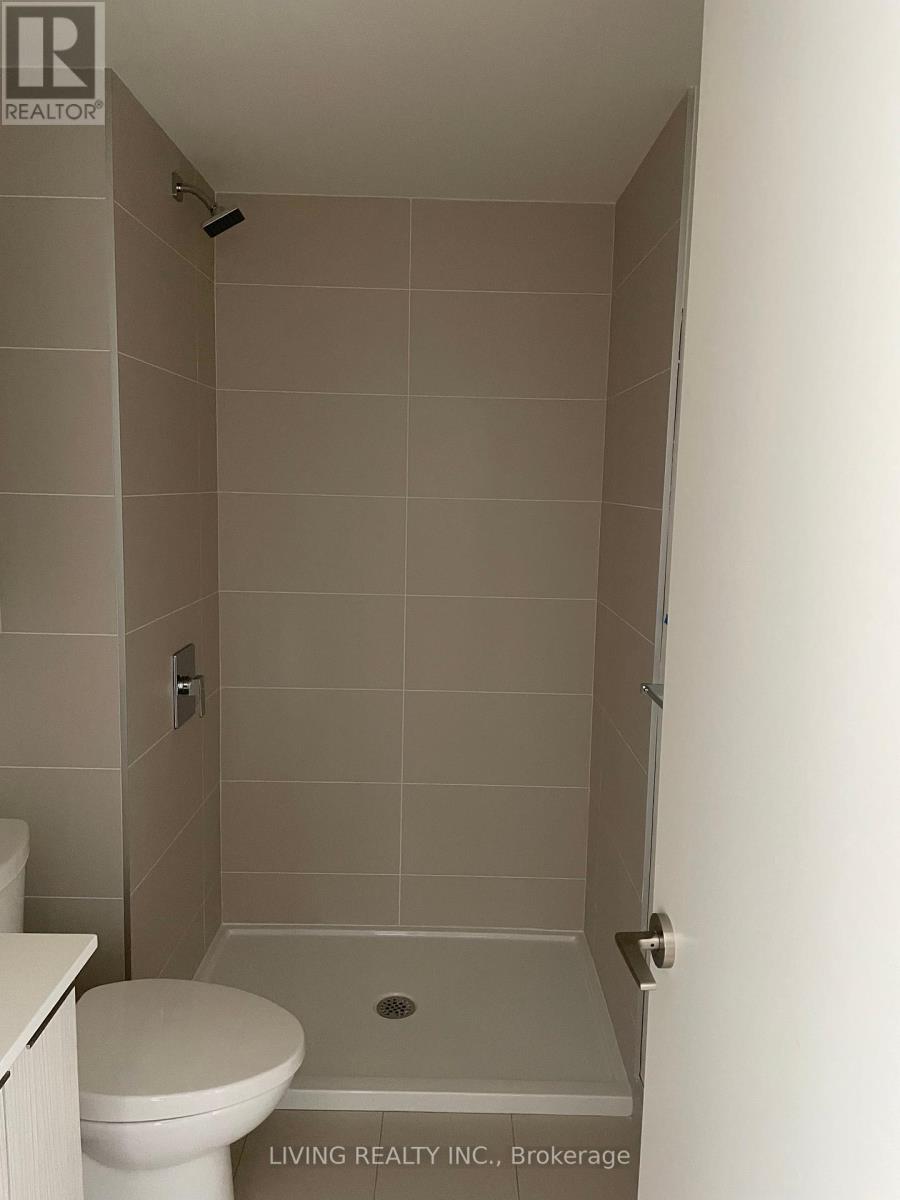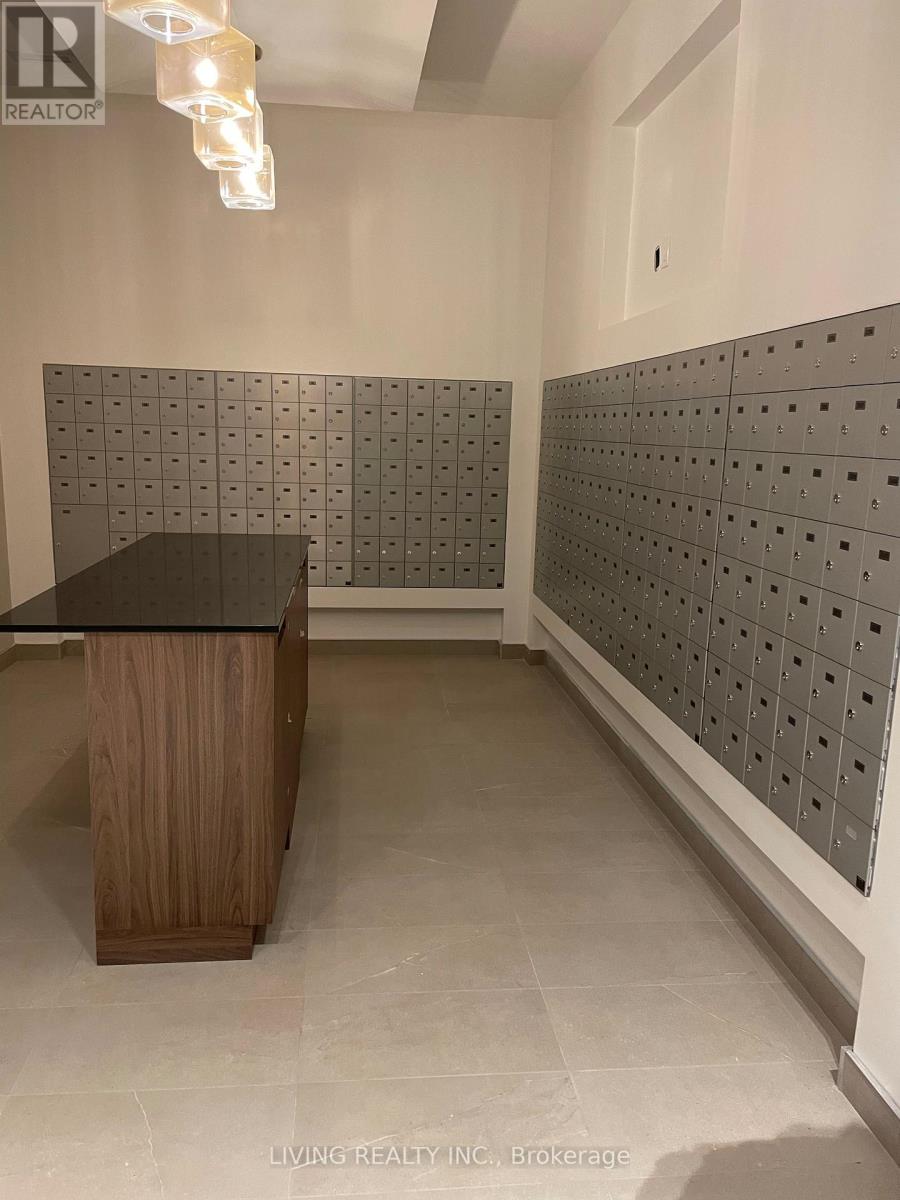518 - 10 Deerlick Court Toronto, Ontario M3A 0A7
$599,990Maintenance, Insurance
$490.70 Monthly
Maintenance, Insurance
$490.70 MonthlySpacious and upgraded one-bedroom-plus-den suite with bright and unobstructed southern view towards the greenery surrounding Deerlick Creek. Open concept. One parking included. South of Hwy 401, the building is located on a grand 13-acre site in the Parkwoods-Donalda community. Downtown/Don Valley Express TTC bus stop at your doorstep. Convenient access to parks, restaurants, Don Valley Pkwy and more! **** EXTRAS **** 9-foot smooth ceiling. Wide plank laminate wood flooring. Stainless steel appliances. Upgrades galore! Quartz countertop in kitchen and bathrooms, roller shades with bedroom blackouts, frameless mirrored closet doors, capped ceiling outlet! (id:61015)
Property Details
| MLS® Number | C10410306 |
| Property Type | Single Family |
| Community Name | Parkwoods-Donalda |
| Amenities Near By | Park, Public Transit, Schools |
| Community Features | Pet Restrictions |
| Features | Ravine, Conservation/green Belt, Balcony |
| Parking Space Total | 1 |
Building
| Bathroom Total | 2 |
| Bedrooms Above Ground | 1 |
| Bedrooms Below Ground | 1 |
| Bedrooms Total | 2 |
| Amenities | Exercise Centre, Security/concierge, Party Room, Visitor Parking |
| Cooling Type | Central Air Conditioning |
| Exterior Finish | Concrete, Stone |
| Flooring Type | Laminate, Porcelain Tile |
| Heating Fuel | Natural Gas |
| Heating Type | Forced Air |
| Size Interior | 600 - 699 Ft2 |
| Type | Apartment |
Parking
| Underground |
Land
| Acreage | No |
| Land Amenities | Park, Public Transit, Schools |
Rooms
| Level | Type | Length | Width | Dimensions |
|---|---|---|---|---|
| Flat | Den | 2.64 m | 2.44 m | 2.64 m x 2.44 m |
| Flat | Kitchen | 7.09 m | 3.02 m | 7.09 m x 3.02 m |
| Flat | Living Room | 7.09 m | 3.02 m | 7.09 m x 3.02 m |
| Flat | Primary Bedroom | 3.63 m | 2.94 m | 3.63 m x 2.94 m |
| Flat | Bathroom | Measurements not available | ||
| Flat | Bathroom | Measurements not available |
Contact Us
Contact us for more information


















