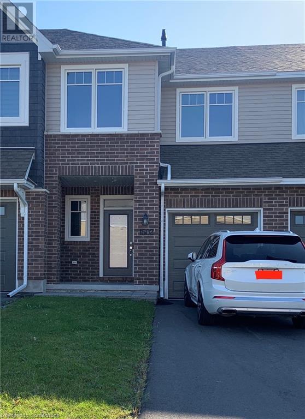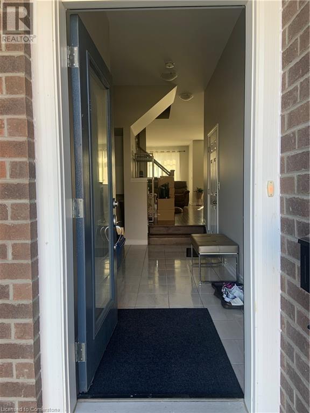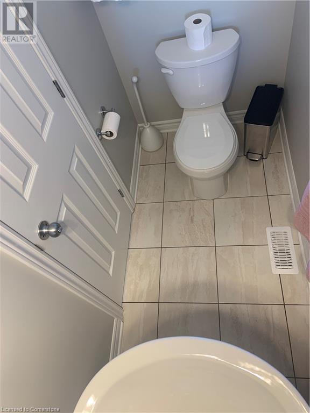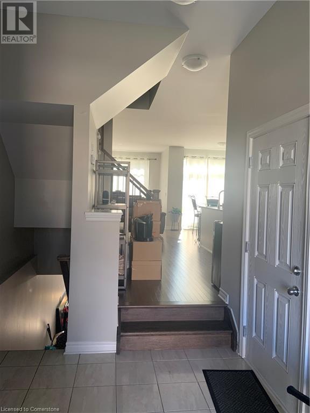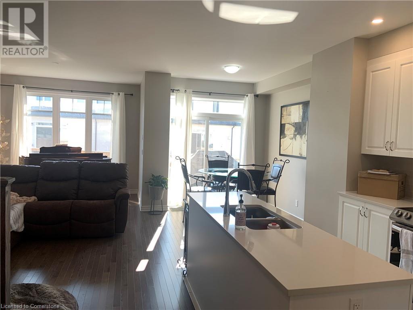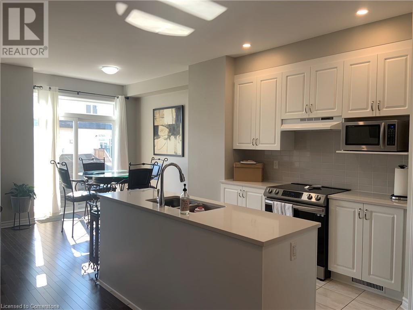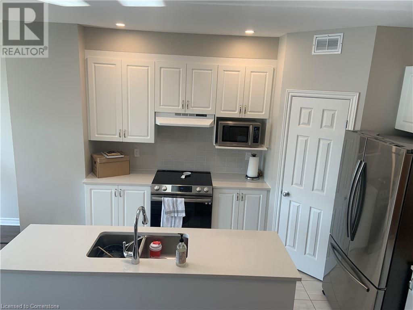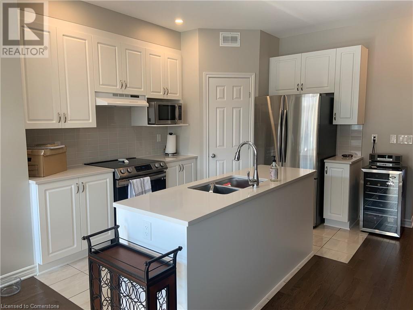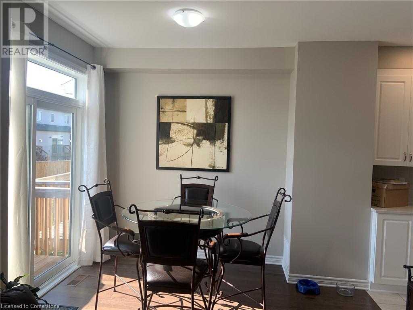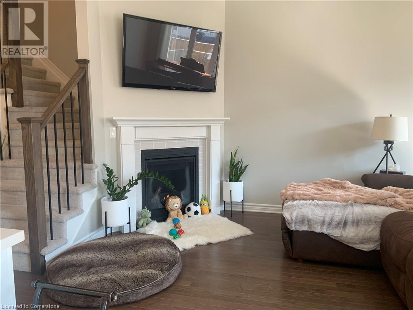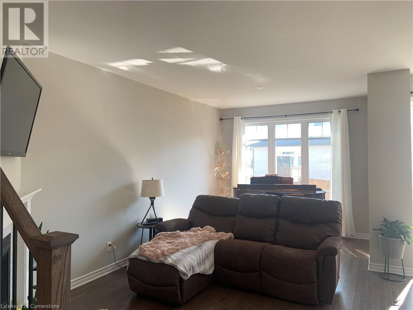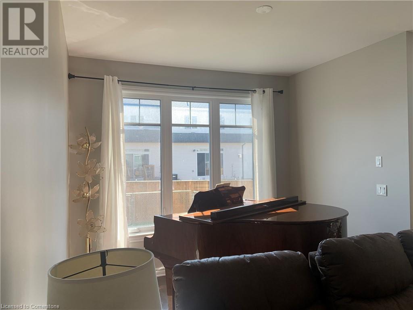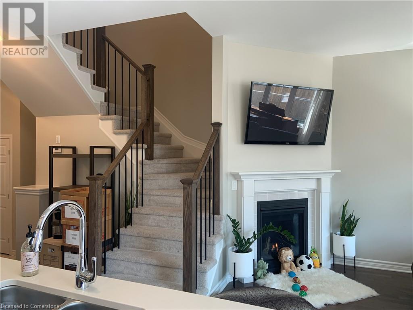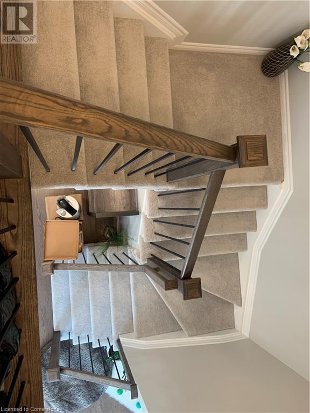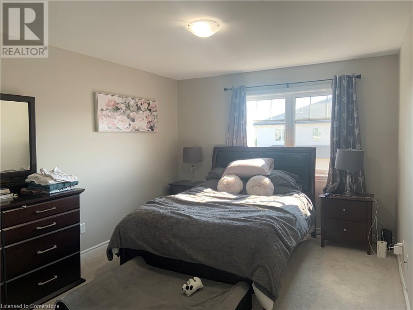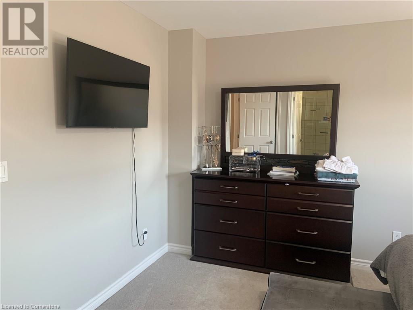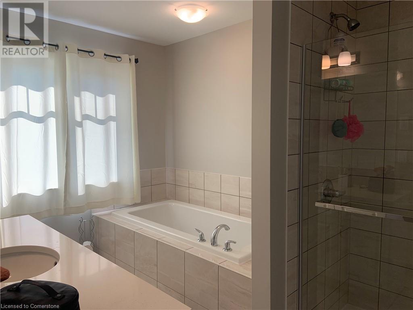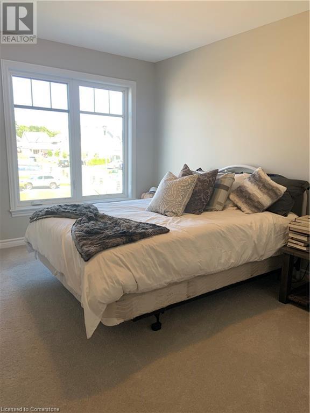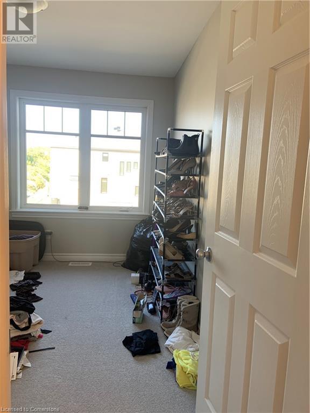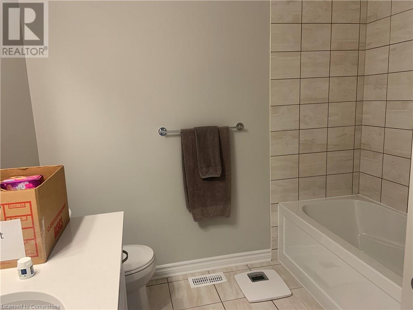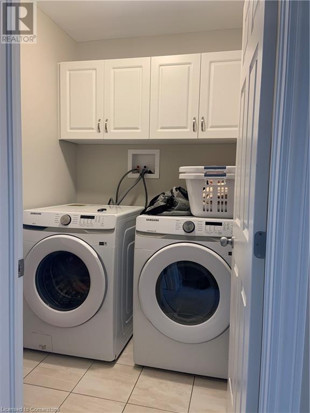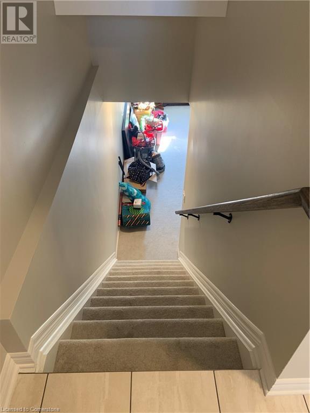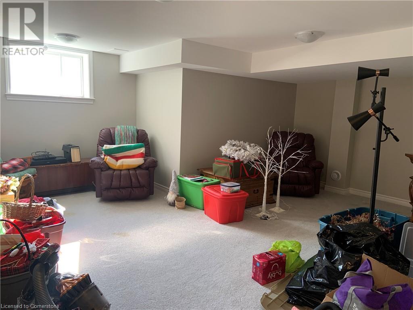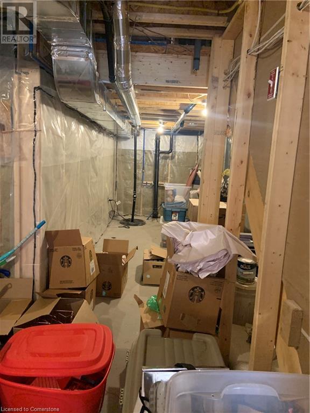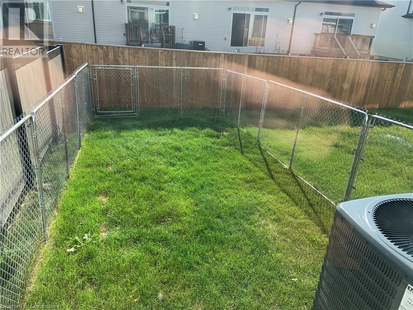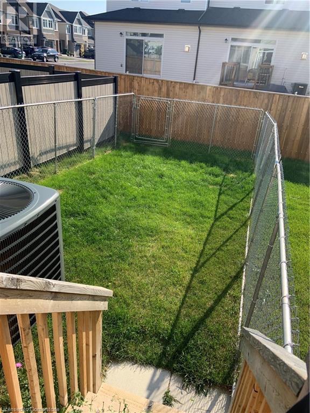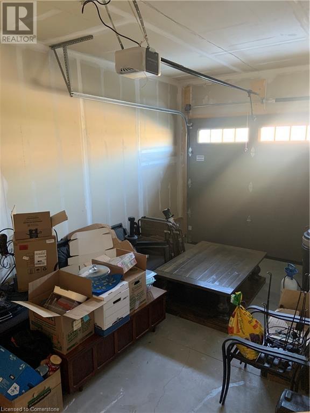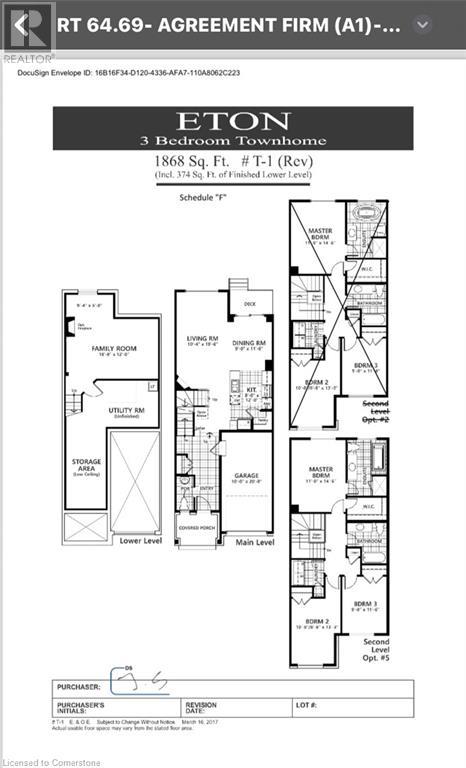1502 Scarlet Street Kingston, Ontario K7K 0H6
$2,695 Monthly
Just 2 years new well kept Tamarack built Eton model located in Kingston East's lovely Riverview community. This house features nice wood flooring on the main level. A gas fireplace adds coziness to the ambience. Living and Dining room which gets sunlight almost through out the day. Good size kitchen with quartz countertop, pantry for extras. Island with under-mount double sink. All appliances are like new. Has a large Rec room for multi-purpose use in basement. Upper floor has Primary bedroom with 4 piece master ensuite and a walk-in-closet. Two additional bedrooms, 3 piece common washroom and an upper floor laundry. Very convenient location. Walking distance to maple elementary, Soccer fields, sports facility, trails and shopping plaza. Minutes away from 401, Third crossing, Kingston East Community Center, La Salle Intermediate and Secondary School and CFB. *Tenant will require to provide credit report, employment verification and personal references. *Tenant to pay all utilities and hot water heater rental. (id:61015)
Property Details
| MLS® Number | 40651282 |
| Property Type | Single Family |
| Neigbourhood | Greenwood Park |
| Amenities Near By | Park, Playground, Public Transit, Schools, Shopping |
| Equipment Type | Water Heater |
| Features | Automatic Garage Door Opener |
| Parking Space Total | 3 |
| Rental Equipment Type | Water Heater |
Building
| Bathroom Total | 3 |
| Bedrooms Above Ground | 3 |
| Bedrooms Total | 3 |
| Appliances | Dishwasher, Dryer, Refrigerator, Washer, Garage Door Opener |
| Architectural Style | 2 Level |
| Basement Development | Partially Finished |
| Basement Type | Full (partially Finished) |
| Construction Style Attachment | Attached |
| Cooling Type | Central Air Conditioning |
| Exterior Finish | Brick, Concrete, Vinyl Siding |
| Half Bath Total | 1 |
| Heating Type | Forced Air |
| Stories Total | 2 |
| Size Interior | 1,868 Ft2 |
| Type | Row / Townhouse |
| Utility Water | Municipal Water |
Parking
| Attached Garage |
Land
| Access Type | Highway Nearby |
| Acreage | No |
| Land Amenities | Park, Playground, Public Transit, Schools, Shopping |
| Sewer | Municipal Sewage System |
| Size Depth | 105 Ft |
| Size Frontage | 20 Ft |
| Size Total Text | Unknown |
| Zoning Description | R12-5 |
Rooms
| Level | Type | Length | Width | Dimensions |
|---|---|---|---|---|
| Second Level | 3pc Bathroom | Measurements not available | ||
| Second Level | Bedroom | 9'0'' x 11'6'' | ||
| Second Level | Bedroom | 10'0'' x 13'3'' | ||
| Second Level | Full Bathroom | Measurements not available | ||
| Second Level | Primary Bedroom | 11'0'' x 14'6'' | ||
| Lower Level | Recreation Room | 18'8'' x 12'0'' | ||
| Main Level | 2pc Bathroom | Measurements not available | ||
| Main Level | Kitchen | 8'0'' x 12'0'' | ||
| Main Level | Dining Room | 9'0'' x 11'0'' | ||
| Main Level | Living Room | 10'4'' x 19'6'' |
Utilities
| Natural Gas | Available |
https://www.realtor.ca/real-estate/27467120/1502-scarlet-street-kingston
Contact Us
Contact us for more information

