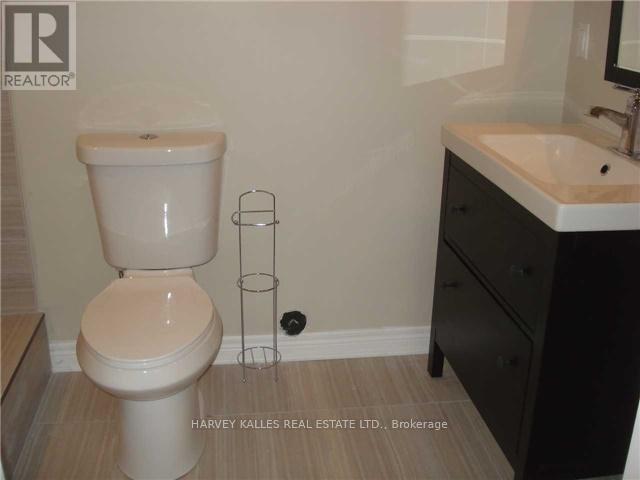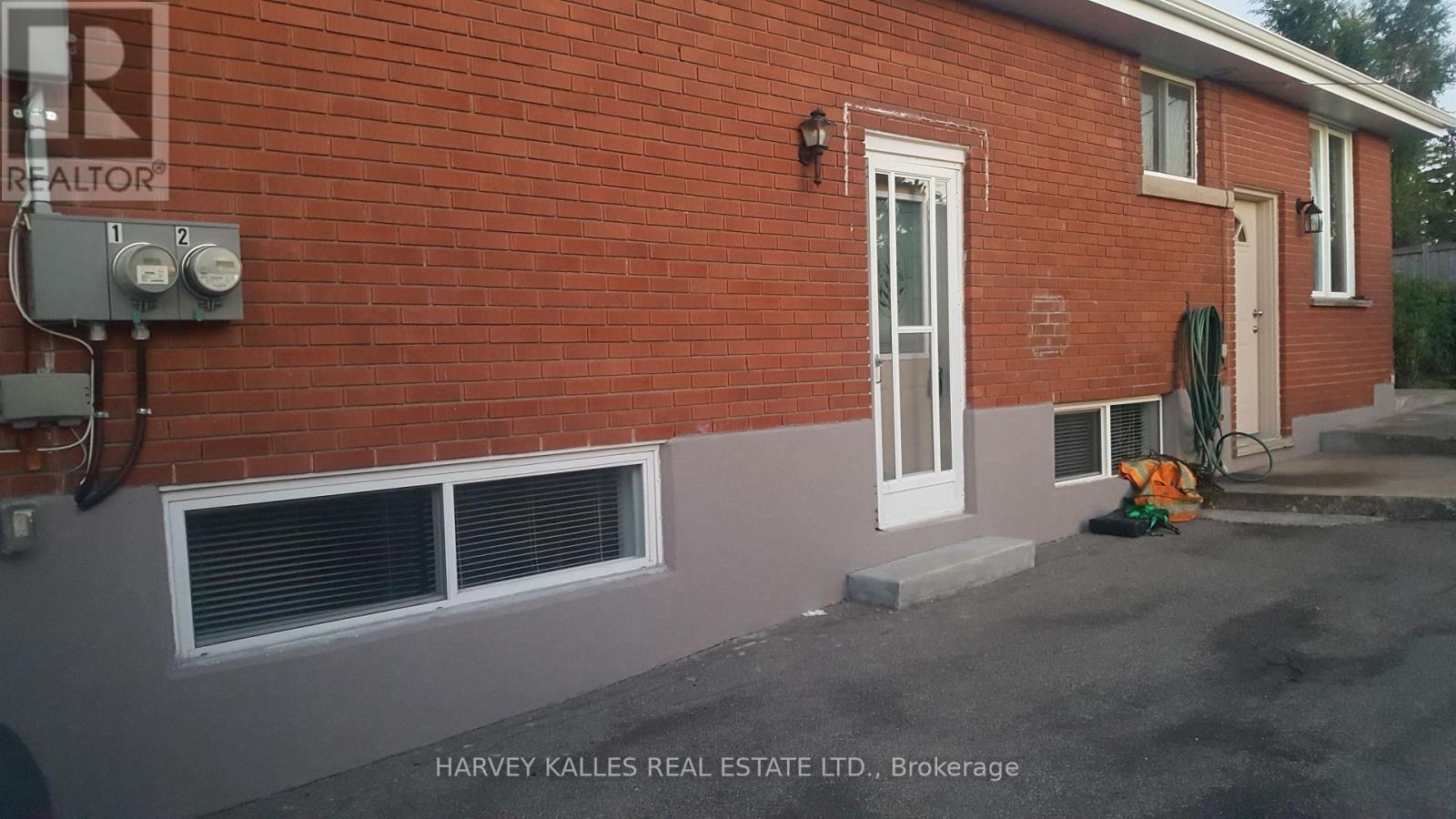Lower - 8 Salmond Court Hamilton, Ontario L8T 2J7
$1,800 Monthly
Prime East Mountain Location Located On A Quiet Court! Newly Renovated + Open Concept Apartment Bright & Modern Kitchen, Finished W/Custom Countertop & Backsplash, New S/S Apps, Laminate Floor, Pot Lights, 3Pc Bath W/Shower. Separate Laundry Facility Ensuite. No Sharing! Abundance Of Natural Light! New Furnace, Roof & A/C. Tenant Responsible For Winter Maintenance. Grass+Vegetable Garden Is The Landlord's Responsibility From April-Nov 1st. Shared Access to Backyard. No pets! No smoking! **EXTRAS** Transit At Your Doorstep!! Walking Distance+Close Proximity To Schools, Parks,Community Centers,Hospitals, Amenities+Hwys Linc,QEW+407.For Tenants Use(Fridge,Stove,Washer&Dryer).Dedicated Hydro Meter.Tenant Is Responsible For Utilities(30%) (id:61015)
Property Details
| MLS® Number | X11913523 |
| Property Type | Single Family |
| Community Name | Hampton Heights |
| Amenities Near By | Hospital, Park, Public Transit |
| Community Features | Community Centre |
| Features | Cul-de-sac |
| Parking Space Total | 1 |
Building
| Bathroom Total | 1 |
| Bedrooms Above Ground | 1 |
| Bedrooms Total | 1 |
| Architectural Style | Bungalow |
| Basement Features | Apartment In Basement, Separate Entrance |
| Basement Type | N/a |
| Construction Style Attachment | Detached |
| Cooling Type | Central Air Conditioning |
| Exterior Finish | Brick, Stone |
| Flooring Type | Laminate |
| Foundation Type | Unknown |
| Heating Fuel | Natural Gas |
| Heating Type | Forced Air |
| Stories Total | 1 |
| Size Interior | 1,100 - 1,500 Ft2 |
| Type | House |
| Utility Water | Municipal Water |
Land
| Acreage | No |
| Land Amenities | Hospital, Park, Public Transit |
| Sewer | Sanitary Sewer |
Rooms
| Level | Type | Length | Width | Dimensions |
|---|---|---|---|---|
| Basement | Kitchen | 3.96 m | 3.05 m | 3.96 m x 3.05 m |
| Basement | Living Room | 8.23 m | 8.05 m | 8.23 m x 8.05 m |
| Basement | Primary Bedroom | 2.92 m | 3.71 m | 2.92 m x 3.71 m |
| Basement | Laundry Room | 3.66 m | 2.8 m | 3.66 m x 2.8 m |
Utilities
| Sewer | Installed |
Contact Us
Contact us for more information

















