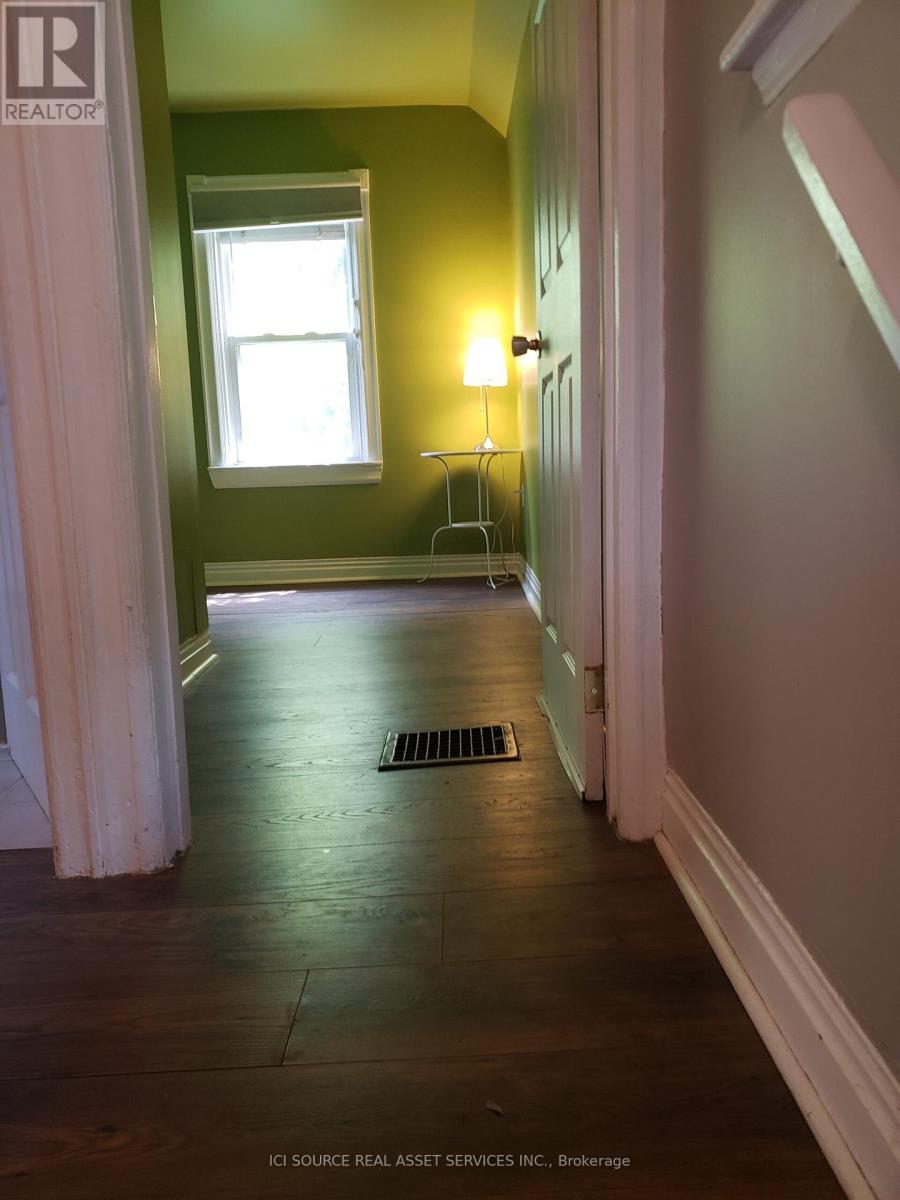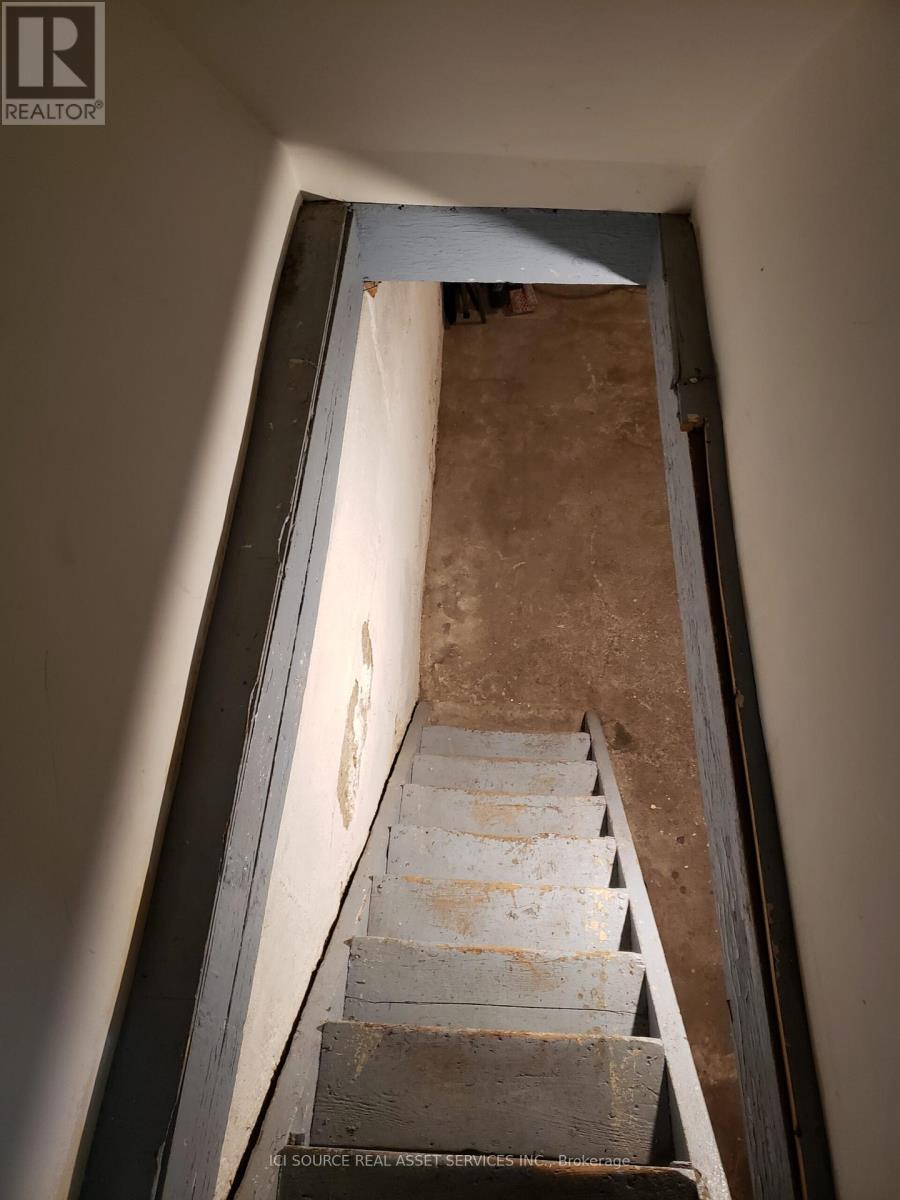30 Mars Avenue Hamilton, Ontario L8L 3V8
$499,000
Detached 2 story carpet free house with full unfinished basement. High Efficiency gas Forced Air furnace and Central Air were replaced in 2017 along with energy efficient appliances. Level 2 EV charging in back along with 2 parking spots and a fenced backyard. Close to all amenities; 2 parks close by , community centre at the end of Mars, community outdoor pool within walking distance. Groceries, medical center, hospital, Go train station, highway access are all a few minutes away. **** EXTRAS **** Family friendly quiet neighborhood.*For Additional Property Details Click The Brochure Icon Below* (id:61015)
Property Details
| MLS® Number | X9367518 |
| Property Type | Single Family |
| Community Name | Beasley |
| Features | Lane |
| Parking Space Total | 2 |
Building
| Bathroom Total | 1 |
| Bedrooms Above Ground | 3 |
| Bedrooms Total | 3 |
| Basement Development | Unfinished |
| Basement Type | N/a (unfinished) |
| Construction Style Attachment | Detached |
| Cooling Type | Central Air Conditioning |
| Exterior Finish | Vinyl Siding |
| Foundation Type | Poured Concrete |
| Heating Fuel | Natural Gas |
| Heating Type | Forced Air |
| Stories Total | 2 |
| Size Interior | 1,100 - 1,500 Ft2 |
| Type | House |
| Utility Water | Municipal Water |
Land
| Acreage | No |
| Sewer | Sanitary Sewer |
| Size Depth | 100 Ft |
| Size Frontage | 20 Ft ,6 In |
| Size Irregular | 20.5 X 100 Ft |
| Size Total Text | 20.5 X 100 Ft |
Rooms
| Level | Type | Length | Width | Dimensions |
|---|---|---|---|---|
| Second Level | Bedroom | 3 m | 4.6 m | 3 m x 4.6 m |
| Second Level | Bedroom | 3.07 m | 2.7 m | 3.07 m x 2.7 m |
| Second Level | Bedroom | 3.07 m | 1.9 m | 3.07 m x 1.9 m |
| Main Level | Kitchen | 3.8 m | 3 m | 3.8 m x 3 m |
| Main Level | Dining Room | 3.1 m | 3.05 m | 3.1 m x 3.05 m |
| Main Level | Living Room | 3.1 m | 3.05 m | 3.1 m x 3.05 m |
| Main Level | Foyer | 1 m | 3.5 m | 1 m x 3.5 m |
Utilities
| Cable | Available |
| Sewer | Installed |
https://www.realtor.ca/real-estate/27466315/30-mars-avenue-hamilton-beasley-beasley
Contact Us
Contact us for more information





















