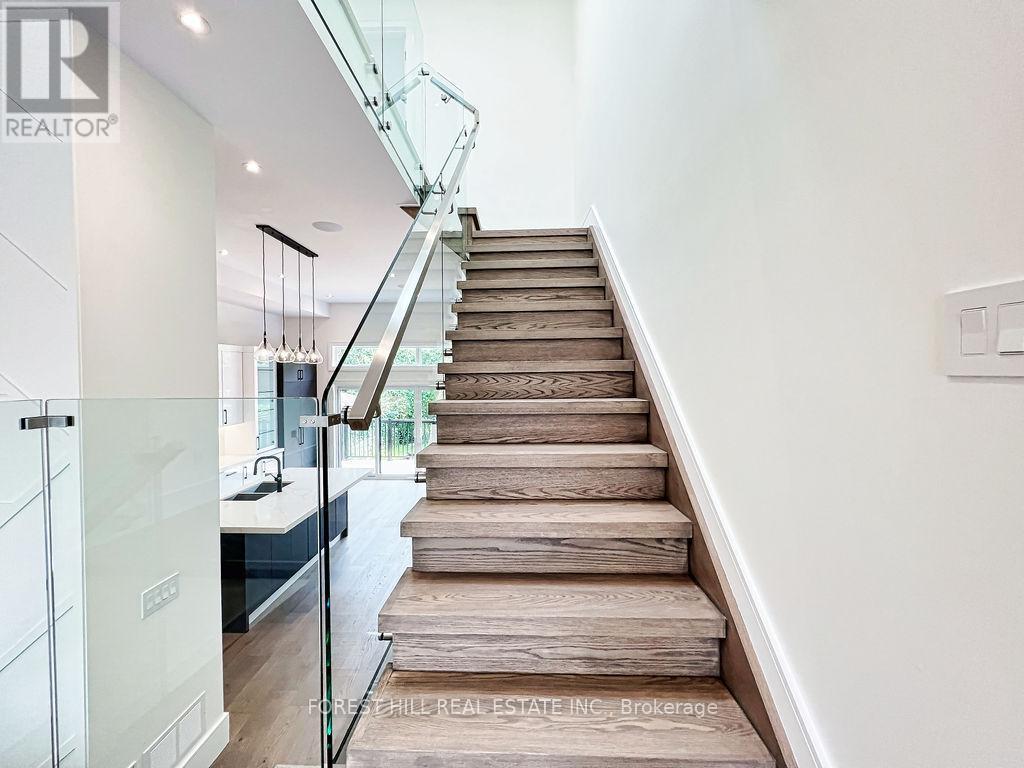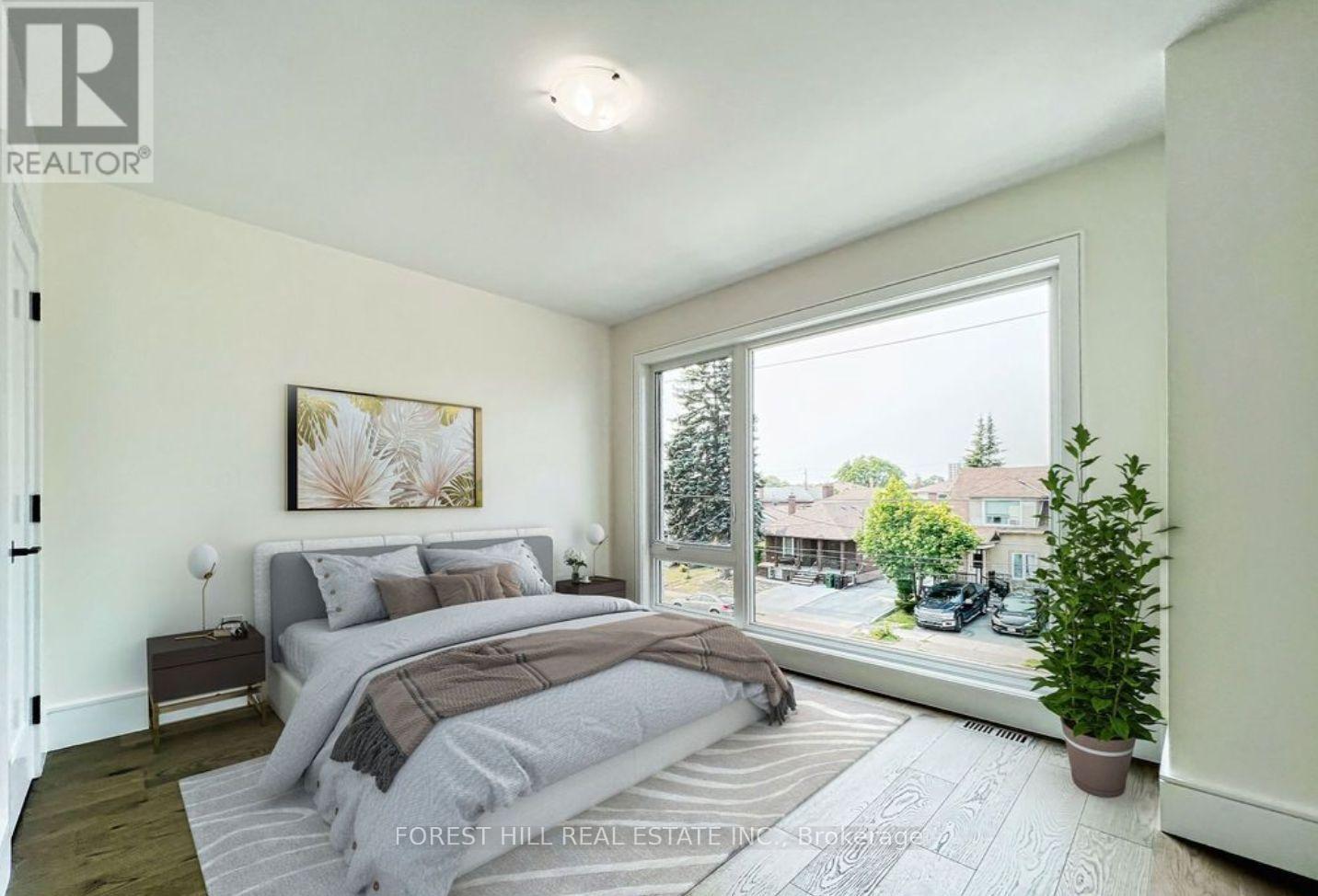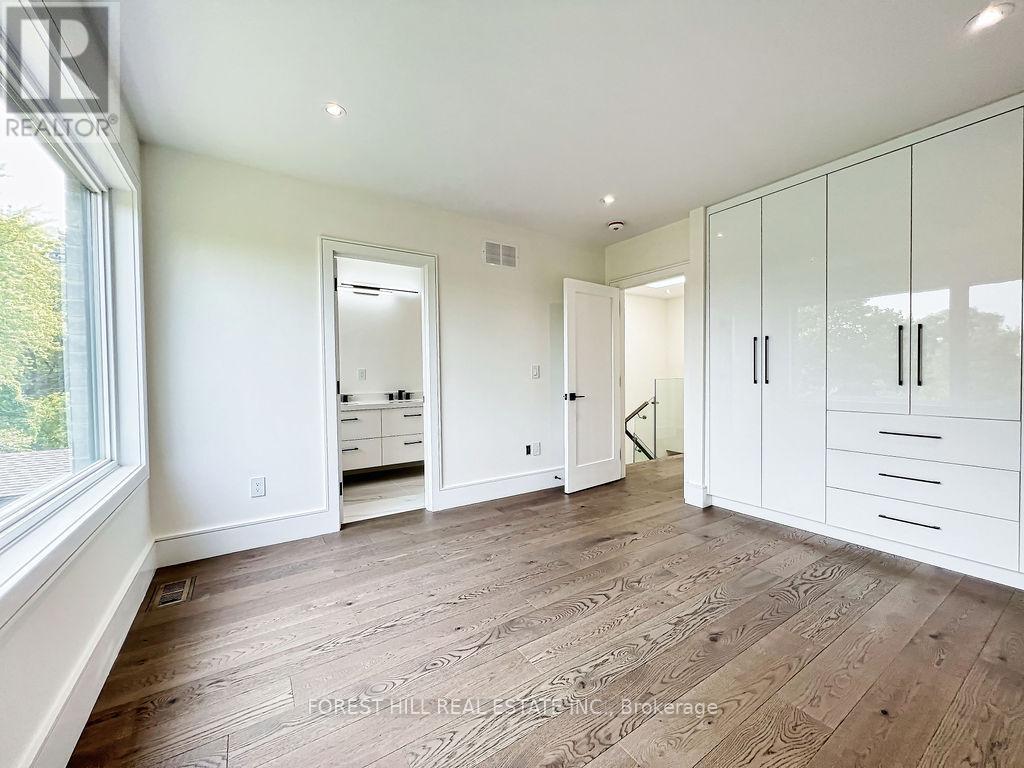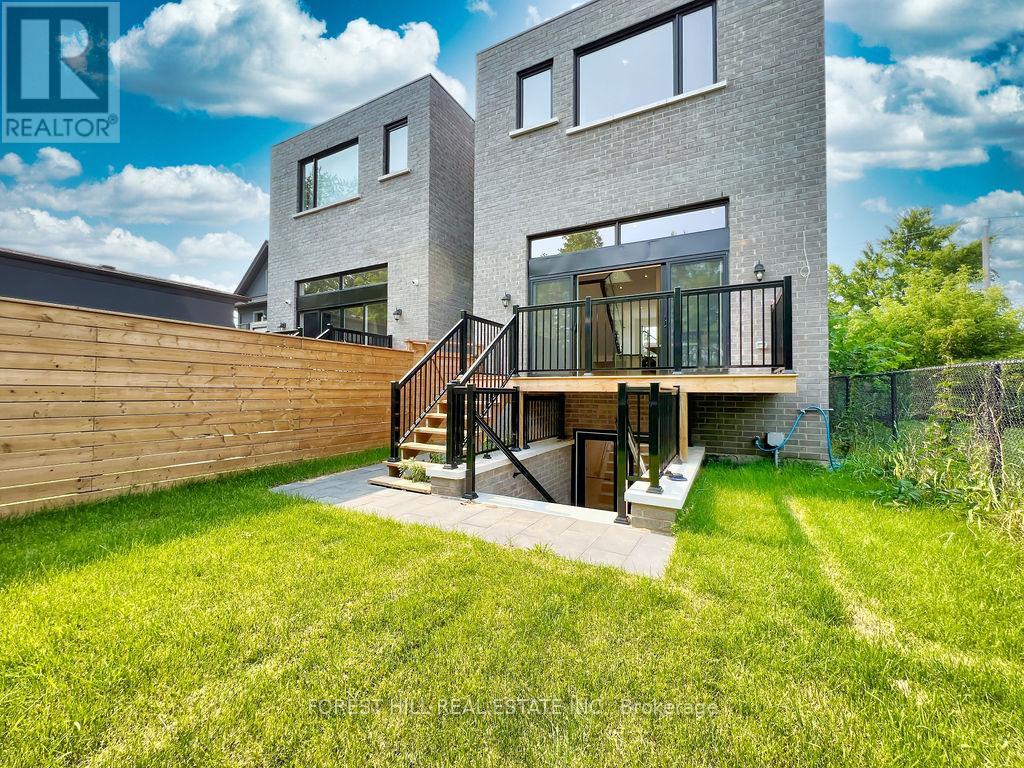69 Harding Avenue Toronto, Ontario M6M 3A4
$1,888,000
A MUST-SEE! Not a detail missed in this 4+1 Bedroom, 3 Bath bright, modern & meticulously designed custom build offering the perfect mix of luxury & functionality. Gourmet Chefs kitchen feat. 12-ft ceilings, custom cabinetry & quartz countertops, high-end built-in Thermador appl: induction stove, fridge, dishwasher & wine fridge $$$ Floor-to-ceiling sliding door opens to new deck & spacious backyard w/ built-in sprinkler system. Enjoy the privacy of backing onto park green space rare in the city! Home is flooded with natural light, thanks to large windows & skylights throughout, while hardwood floors, porcelain tiles, and built-in surround sound speakers add sophistication. Enjoy year-round comfort w/ heated floors in the basement, garage, interlock driveway feat. a snow melt system. Finished basement includes a bright, separate entrance & spacious bedroom, ideal for income-generating apartment. HWT & Furnace Owned Neighbourhood feat. many custom built homes $$ Don't miss this incredible opportunity! **** EXTRAS **** Remote operated blinds throughout. Two bedrooms w/ ensuite. (id:61015)
Property Details
| MLS® Number | W11913310 |
| Property Type | Single Family |
| Neigbourhood | North York |
| Community Name | Brookhaven-Amesbury |
| Parking Space Total | 3 |
Building
| Bathroom Total | 4 |
| Bedrooms Above Ground | 4 |
| Bedrooms Below Ground | 1 |
| Bedrooms Total | 5 |
| Basement Development | Finished |
| Basement Features | Separate Entrance, Walk Out |
| Basement Type | N/a (finished) |
| Construction Style Attachment | Detached |
| Cooling Type | Central Air Conditioning |
| Exterior Finish | Brick |
| Flooring Type | Hardwood |
| Foundation Type | Concrete |
| Half Bath Total | 1 |
| Heating Fuel | Natural Gas |
| Heating Type | Forced Air |
| Stories Total | 2 |
| Type | House |
| Utility Water | Municipal Water |
Parking
| Attached Garage |
Land
| Acreage | No |
| Sewer | Sanitary Sewer |
| Size Depth | 114 Ft ,11 In |
| Size Frontage | 25 Ft |
| Size Irregular | 25 X 114.99 Ft |
| Size Total Text | 25 X 114.99 Ft |
Rooms
| Level | Type | Length | Width | Dimensions |
|---|---|---|---|---|
| Second Level | Primary Bedroom | 4.18 m | 3.81 m | 4.18 m x 3.81 m |
| Second Level | Bedroom 2 | 4.15 m | 3.99 m | 4.15 m x 3.99 m |
| Second Level | Bedroom 3 | 3.44 m | 2.93 m | 3.44 m x 2.93 m |
| Second Level | Bedroom 4 | 3.17 m | 2.93 m | 3.17 m x 2.93 m |
| Basement | Recreational, Games Room | 6.22 m | 3.35 m | 6.22 m x 3.35 m |
| Basement | Bedroom | 7.92 m | 5.18 m | 7.92 m x 5.18 m |
| Main Level | Living Room | 5.94 m | 3.32 m | 5.94 m x 3.32 m |
| Main Level | Kitchen | 7.32 m | 3.17 m | 7.32 m x 3.17 m |
| Main Level | Dining Room | 6.1 m | 2.35 m | 6.1 m x 2.35 m |
Contact Us
Contact us for more information
































