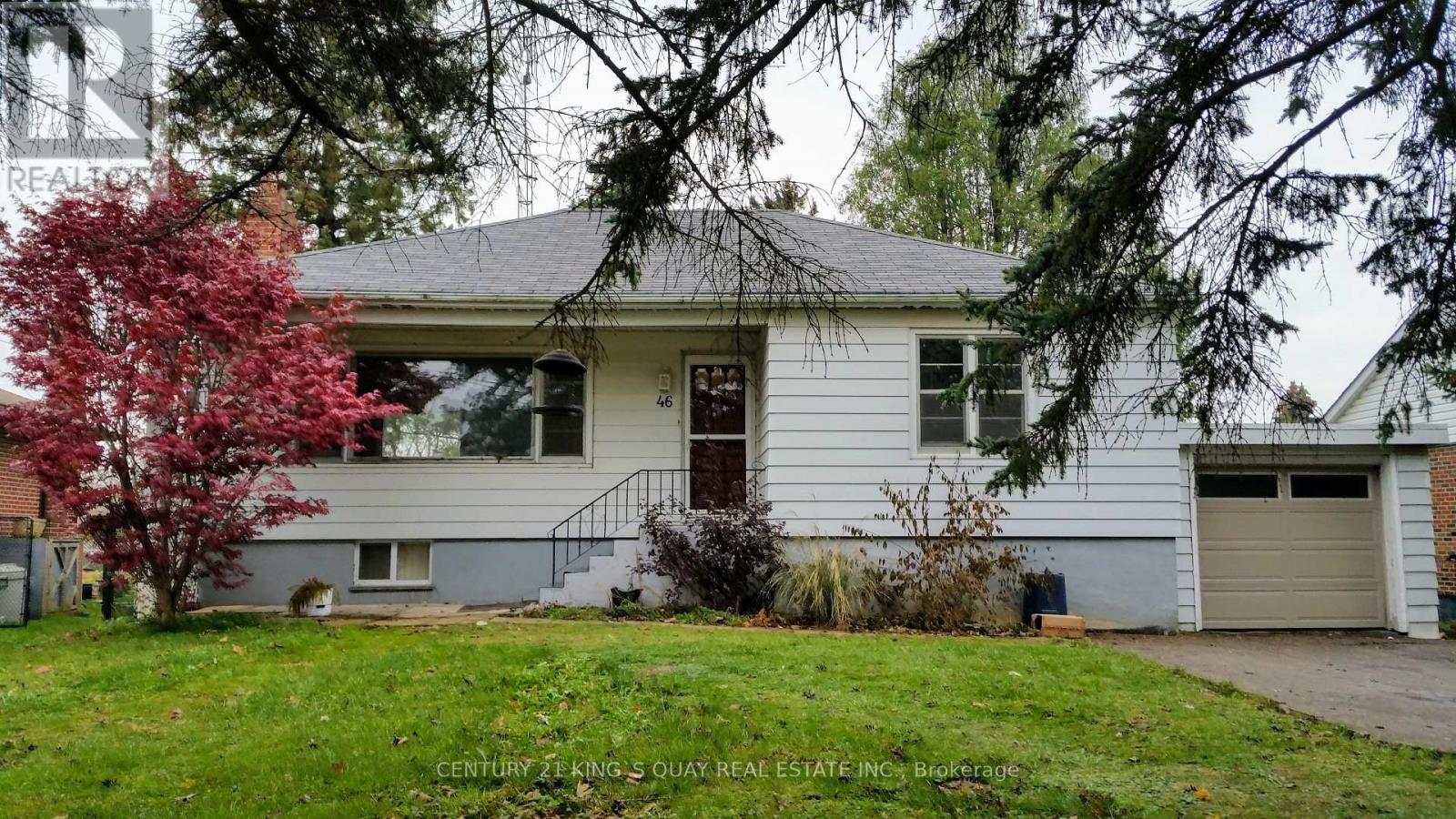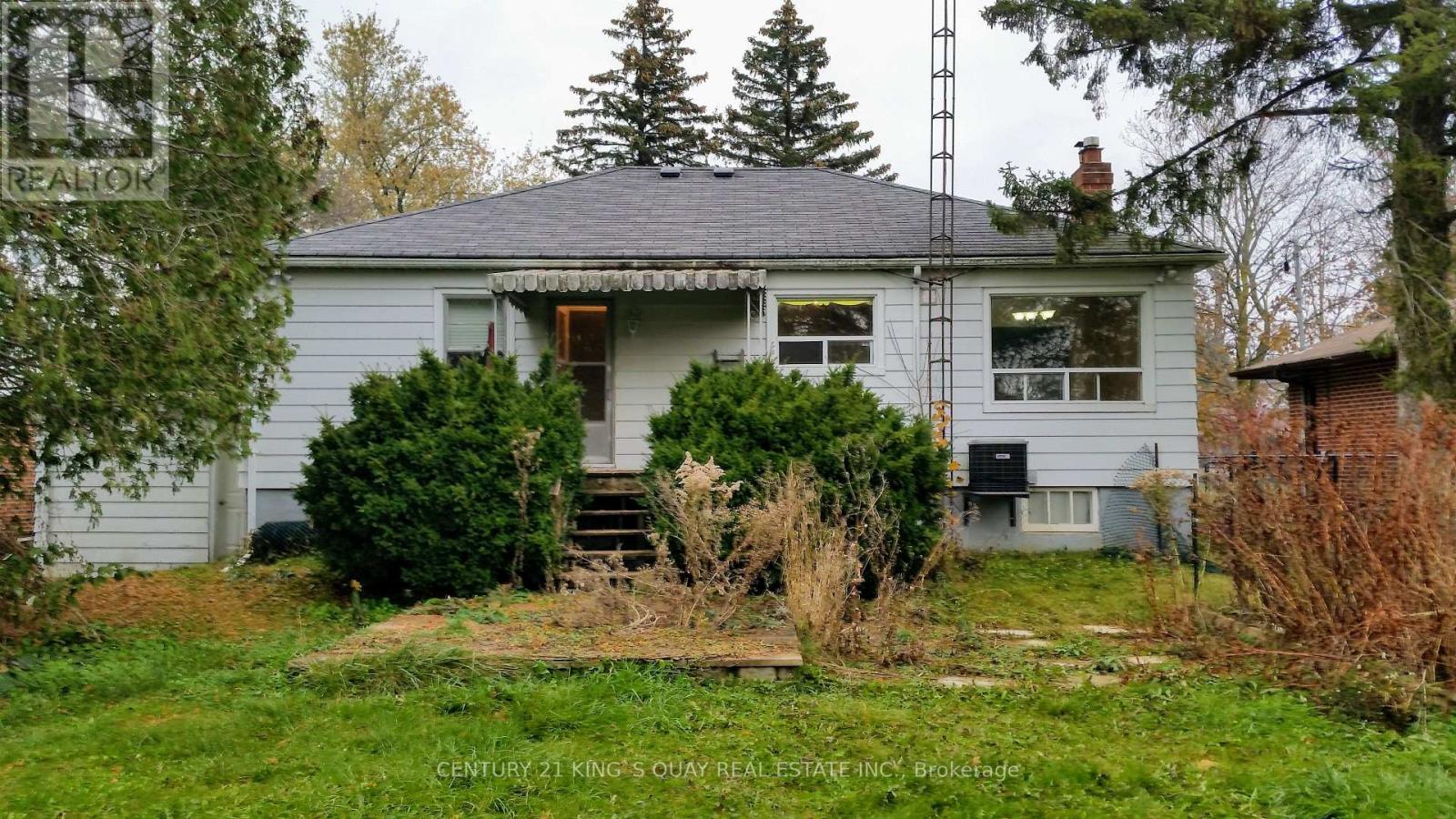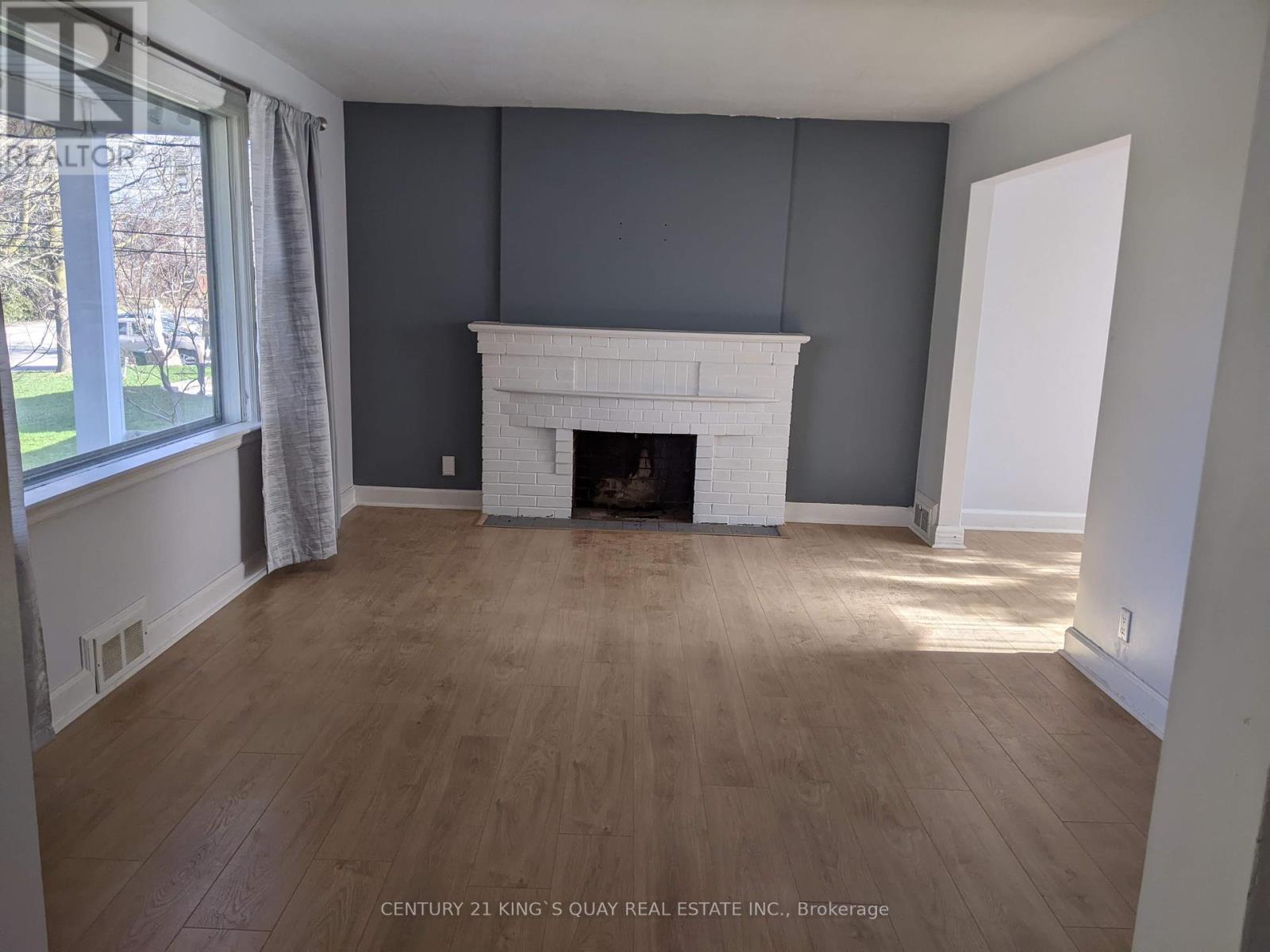46 William Street King, Ontario L7B 1L1
2 Bedroom
1 Bathroom
Bungalow
Fireplace
Central Air Conditioning
Forced Air
$1,999,000
Great Development Opportunity! Premium Corner Lots (46 & 50 William St) combined into 1/2 Acre Land in Fast Developing King City Core Area Redevelopment Plan can possibly be subdivided into at least 4 Detached Homes or 8 Semi-detached or many more Attached. Must be sold together with the Adjacent Property 50 William St. Existing House is Moved-In Condition. **** EXTRAS **** Fridge, Stove, Rangehood, Washer, Dryer, Electric Light Fixtures, Window Coverings, Hot Water Tank. (id:61015)
Property Details
| MLS® Number | N9366557 |
| Property Type | Single Family |
| Neigbourhood | Clearview Heights |
| Community Name | King City |
| Amenities Near By | Public Transit, Schools, Park |
| Community Features | Community Centre |
| Features | Flat Site, Carpet Free |
| Parking Space Total | 4 |
Building
| Bathroom Total | 1 |
| Bedrooms Above Ground | 2 |
| Bedrooms Total | 2 |
| Appliances | Garage Door Opener Remote(s) |
| Architectural Style | Bungalow |
| Basement Type | Full |
| Construction Style Attachment | Detached |
| Cooling Type | Central Air Conditioning |
| Exterior Finish | Vinyl Siding |
| Fireplace Present | Yes |
| Flooring Type | Laminate |
| Foundation Type | Block |
| Heating Fuel | Natural Gas |
| Heating Type | Forced Air |
| Stories Total | 1 |
| Type | House |
| Utility Water | Municipal Water |
Parking
| Attached Garage |
Land
| Acreage | No |
| Fence Type | Fenced Yard |
| Land Amenities | Public Transit, Schools, Park |
| Sewer | Sanitary Sewer |
| Size Depth | 200 Ft |
| Size Frontage | 55 Ft |
| Size Irregular | 55 X 200 Ft |
| Size Total Text | 55 X 200 Ft|1/2 - 1.99 Acres |
Rooms
| Level | Type | Length | Width | Dimensions |
|---|---|---|---|---|
| Main Level | Living Room | 5.56 m | 3.48 m | 5.56 m x 3.48 m |
| Main Level | Dining Room | 2.68 m | 1.68 m | 2.68 m x 1.68 m |
| Main Level | Kitchen | 4.06 m | 2.83 m | 4.06 m x 2.83 m |
| Main Level | Primary Bedroom | 3.42 m | 3.25 m | 3.42 m x 3.25 m |
| Main Level | Bedroom 2 | 3.43 m | 3.1 m | 3.43 m x 3.1 m |
https://www.realtor.ca/real-estate/27465627/46-william-street-king-king-city-king-city
Contact Us
Contact us for more information














