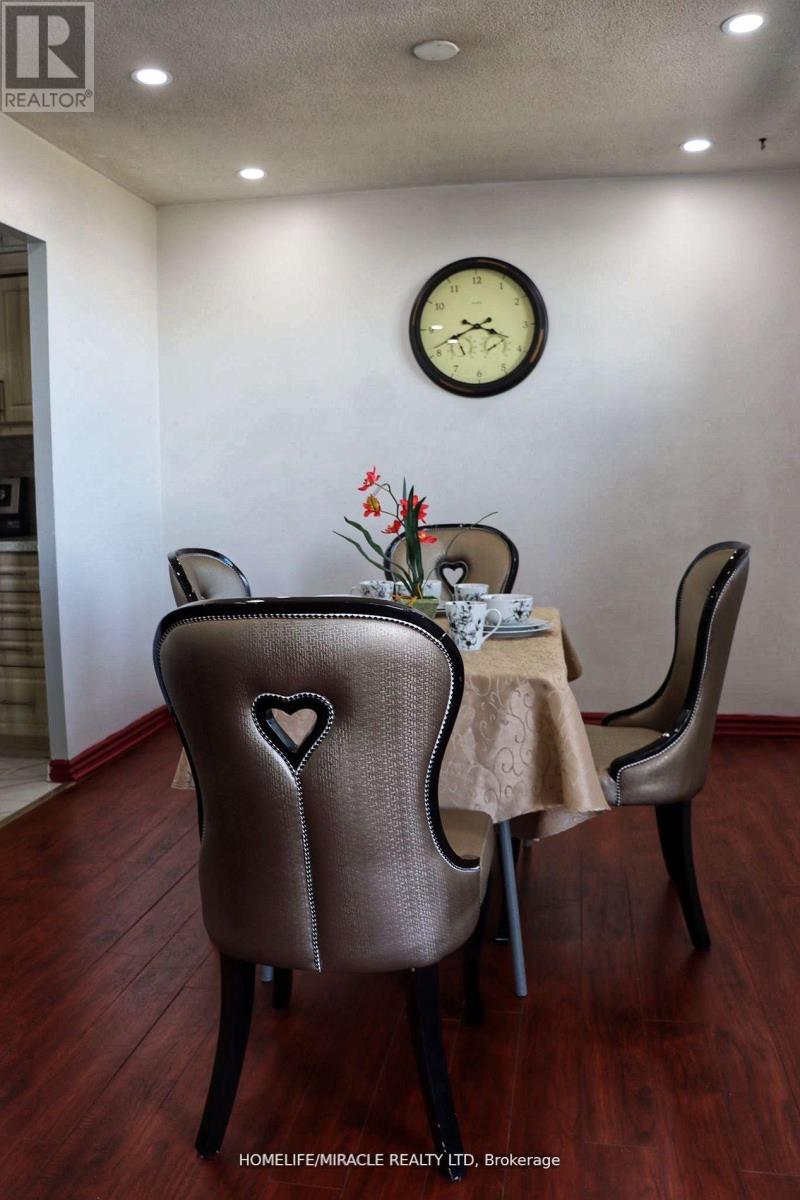608 - 3533 Derry Road E Mississauga, Ontario L4T 1B1
$500,000Maintenance, Heat, Electricity, Water, Cable TV, Common Area Maintenance, Insurance, Parking
$620.09 Monthly
Maintenance, Heat, Electricity, Water, Cable TV, Common Area Maintenance, Insurance, Parking
$620.09 MonthlyWelcome to this charming 2-bedroom, 1-bathroom unit with an excellent open layout. The spacious living and dining areas feature new laminated and ceramic floors, pot lights, and access to a large balcony perfect for relaxation. Enjoy upgraded amenities like an en-suite laundry room and a 100-amp electrical panel for modern convenience. Located near Westwood Square, you'll have easy access to shopping, public transit, and a Community Recreation Center, along with exclusive parking. With major highways nearby, commuting is effortless. This home is ideal for buyers who appreciate quality and taste.Schedule your viewing today and seize this exquisite opportunity! **** EXTRAS **** Nestled in the prime Malton/Mississauga area, this well-maintained building offers amenities such as a gym, swimming pool, bike room, party room, ample visitor parking, and more! (id:61015)
Property Details
| MLS® Number | W10409602 |
| Property Type | Single Family |
| Neigbourhood | Ridgewood |
| Community Name | Malton |
| Community Features | Pet Restrictions |
| Features | Balcony |
| Parking Space Total | 1 |
Building
| Bathroom Total | 1 |
| Bedrooms Above Ground | 2 |
| Bedrooms Total | 2 |
| Appliances | Dryer, Range, Refrigerator, Stove, Washer |
| Exterior Finish | Brick |
| Flooring Type | Laminate, Tile |
| Heating Fuel | Electric |
| Heating Type | Baseboard Heaters |
| Size Interior | 900 - 999 Ft2 |
| Type | Apartment |
Land
| Acreage | No |
Rooms
| Level | Type | Length | Width | Dimensions |
|---|---|---|---|---|
| Main Level | Living Room | 6.3 m | 3.33 m | 6.3 m x 3.33 m |
| Main Level | Dining Room | 3.2 m | 3.06 m | 3.2 m x 3.06 m |
| Main Level | Kitchen | 3.58 m | 2.82 m | 3.58 m x 2.82 m |
| Main Level | Primary Bedroom | 4.42 m | 3.04 m | 4.42 m x 3.04 m |
| Main Level | Bedroom 2 | 3.3 m | 3.64 m | 3.3 m x 3.64 m |
| Main Level | Laundry Room | 3.43 m | 1.68 m | 3.43 m x 1.68 m |
https://www.realtor.ca/real-estate/27621865/608-3533-derry-road-e-mississauga-malton-malton
Contact Us
Contact us for more information


















