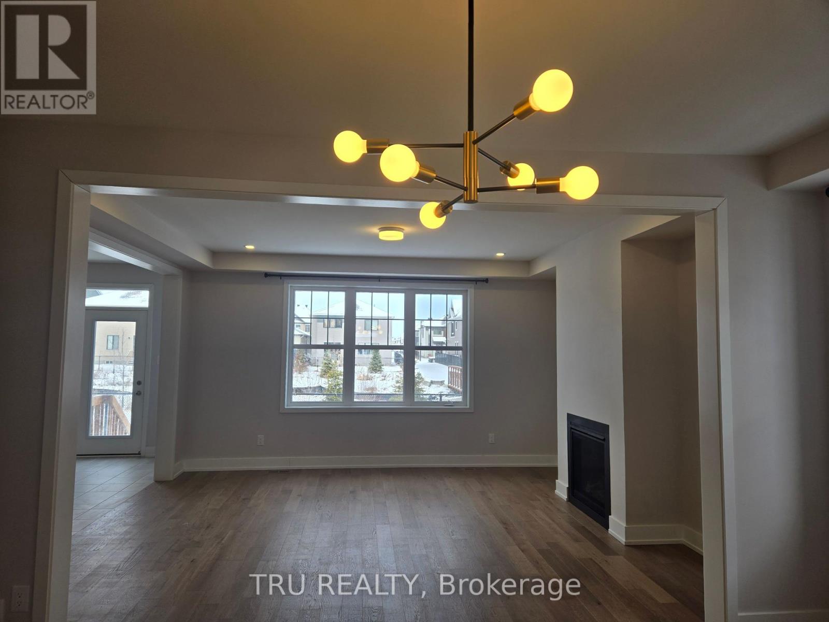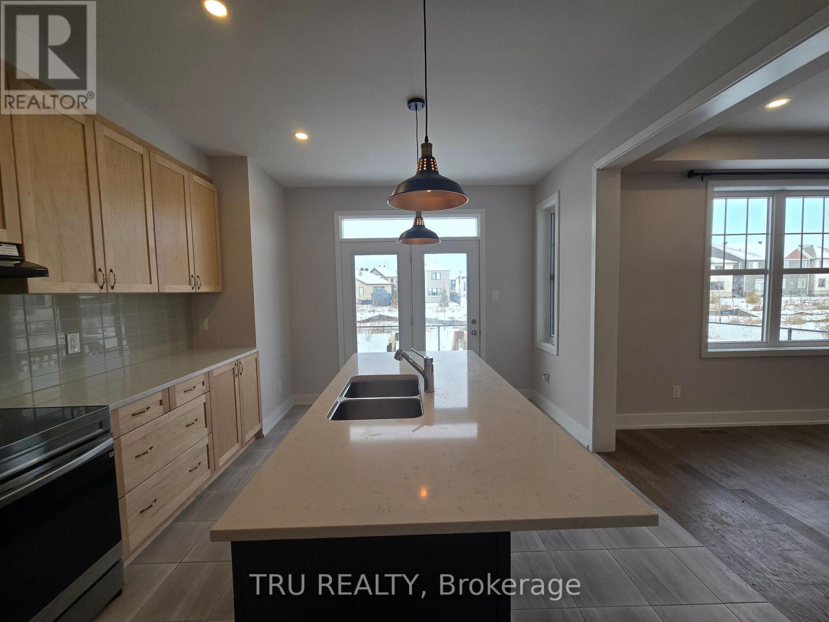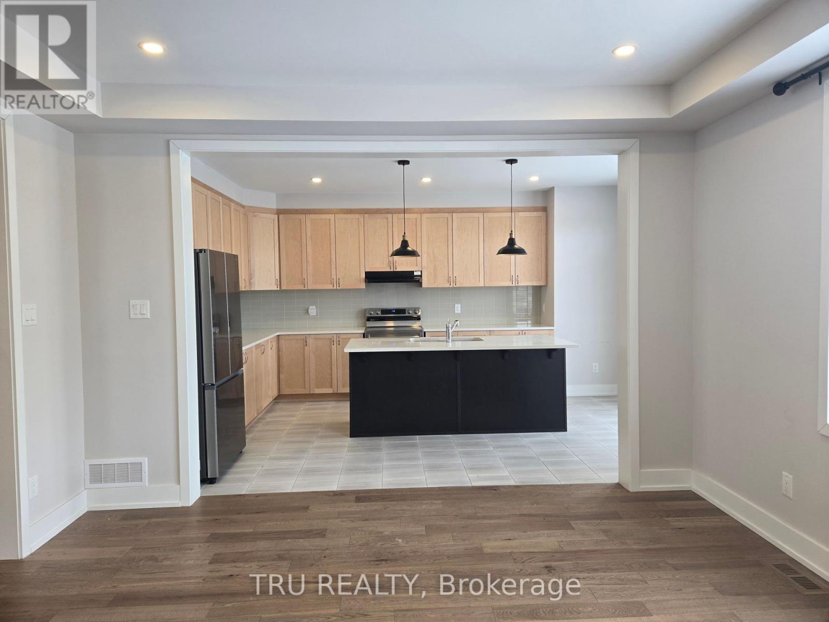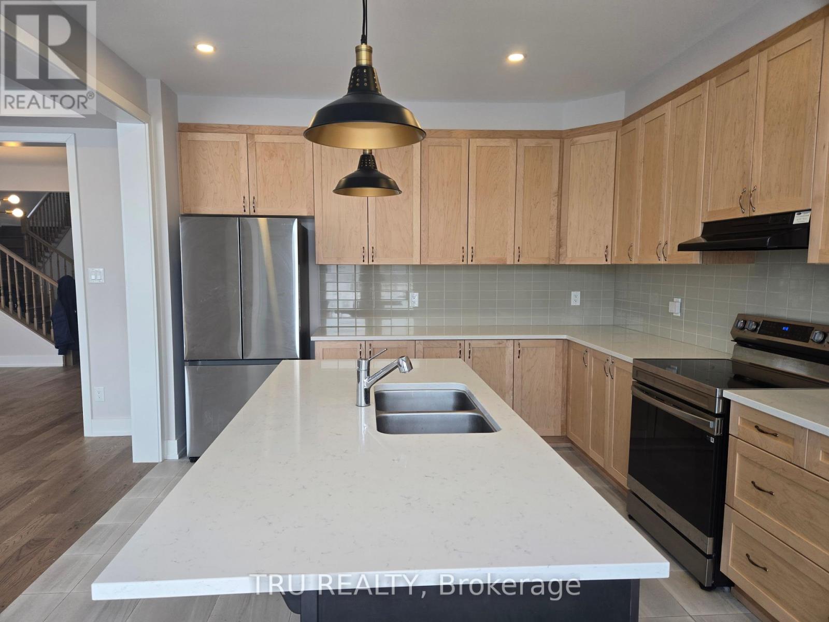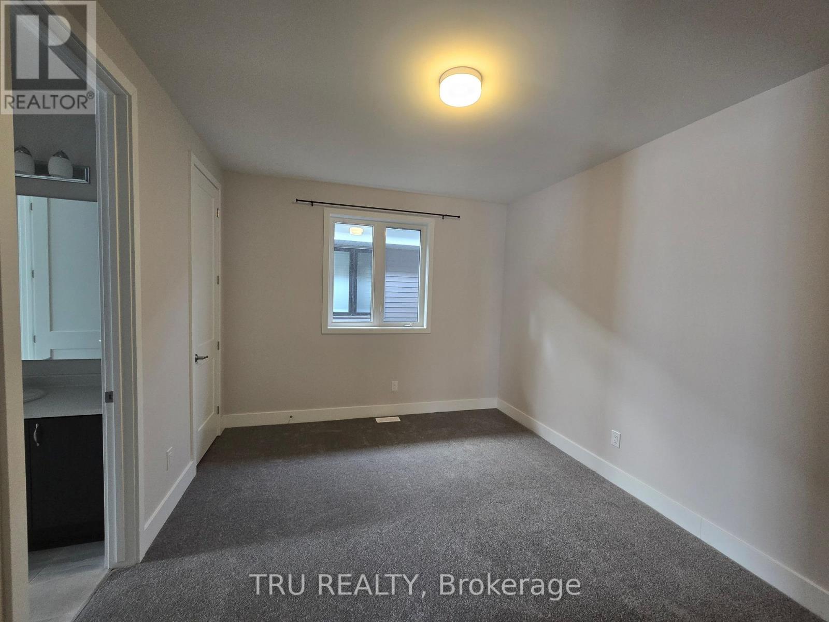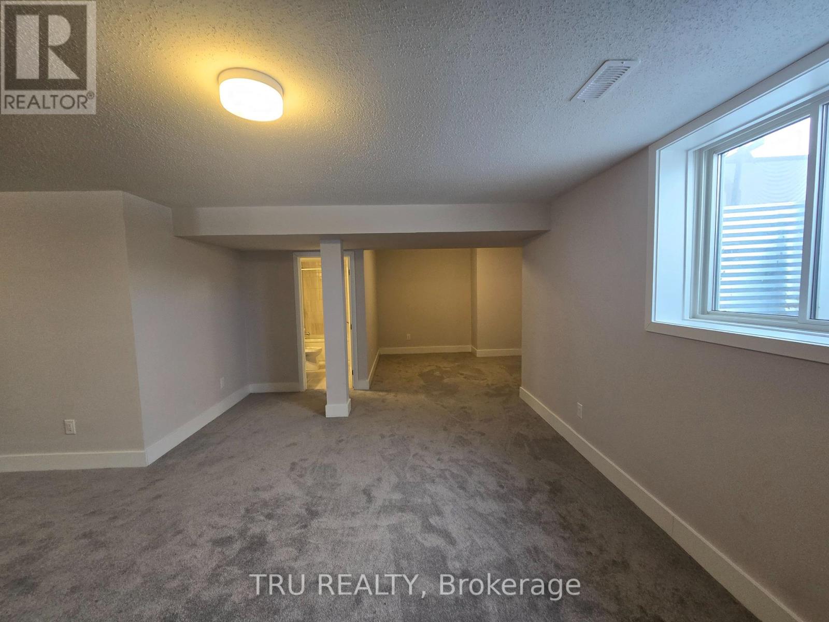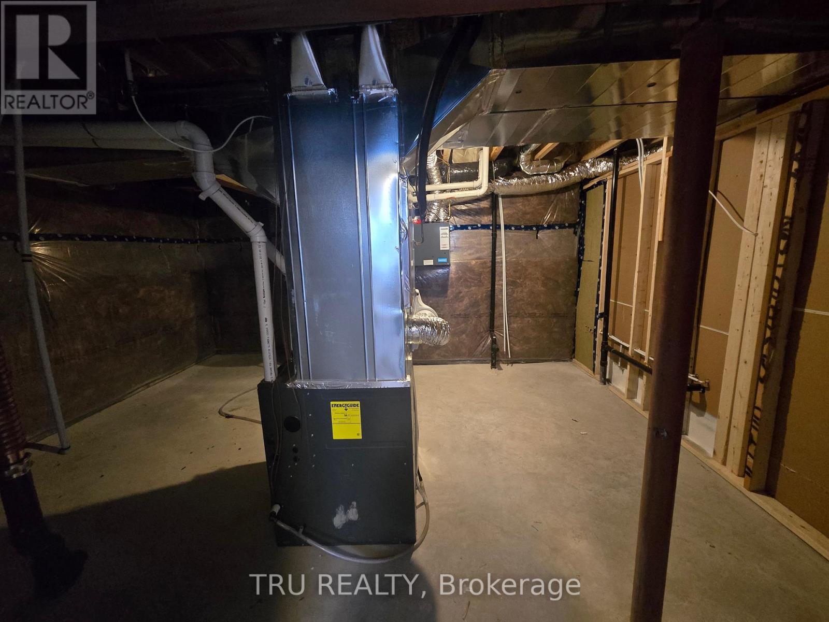70 Green Ash Avenue S Ottawa, Ontario K0A 2Z0
$3,270 Monthly
***New Price*** This stunning property offers an array of exceptional features designed for comfort and convenience. Highlights include: No rear neighbors for added privacy. Finished basement complete with a full bathroom. Three full bathrooms upstairs for ultimate convenience. Upper-level laundry for easy access. An open-concept living and dining area with modern finishes. A spacious den equipped with its own full bathroom. Quartz countertops and premium finishes throughout.9-foot ceilings on both levels, creating a bright and airy atmosphere. Generously sized walk-in closets for ample storage. Located close to schools, shopping centers, restaurants, and parks, this home combines luxury and functionality. (id:61015)
Property Details
| MLS® Number | X11913054 |
| Property Type | Single Family |
| Neigbourhood | Rideau-Jock |
| Community Name | 8209 - Goulbourn Twp From Franktown Rd/South To Rideau |
| Parking Space Total | 5 |
Building
| Bathroom Total | 6 |
| Bedrooms Above Ground | 4 |
| Bedrooms Below Ground | 1 |
| Bedrooms Total | 5 |
| Appliances | Water Meter, Water Heater |
| Basement Development | Finished |
| Basement Type | N/a (finished) |
| Construction Style Attachment | Detached |
| Cooling Type | Central Air Conditioning |
| Exterior Finish | Brick Facing, Steel |
| Fireplace Present | Yes |
| Fireplace Total | 1 |
| Foundation Type | Concrete |
| Half Bath Total | 1 |
| Heating Fuel | Natural Gas |
| Heating Type | Forced Air |
| Stories Total | 2 |
| Type | House |
| Utility Water | Municipal Water |
Parking
| Attached Garage |
Land
| Acreage | No |
| Sewer | Sanitary Sewer |
Rooms
| Level | Type | Length | Width | Dimensions |
|---|---|---|---|---|
| Second Level | Primary Bedroom | 0.43 m | 0.36 m | 0.43 m x 0.36 m |
| Second Level | Bedroom 2 | 5.21 m | 4.36 m | 5.21 m x 4.36 m |
| Second Level | Bedroom 3 | 4.39 m | 3.07 m | 4.39 m x 3.07 m |
| Second Level | Bedroom 4 | 3.66 m | 3.07 m | 3.66 m x 3.07 m |
| Basement | Recreational, Games Room | 10.21 m | 3.64 m | 10.21 m x 3.64 m |
| Basement | Bedroom 5 | 3.35 m | 4.27 m | 3.35 m x 4.27 m |
| Ground Level | Great Room | 4.87 m | 1.22 m | 4.87 m x 1.22 m |
| Ground Level | Eating Area | 3.17 m | 2.71 m | 3.17 m x 2.71 m |
| Ground Level | Kitchen | 3.75 m | 2.56 m | 3.75 m x 2.56 m |
| Ground Level | Den | 3.17 m | 3.23 m | 3.17 m x 3.23 m |
| Ground Level | Dining Room | 4.87 m | 3.14 m | 4.87 m x 3.14 m |
Contact Us
Contact us for more information






