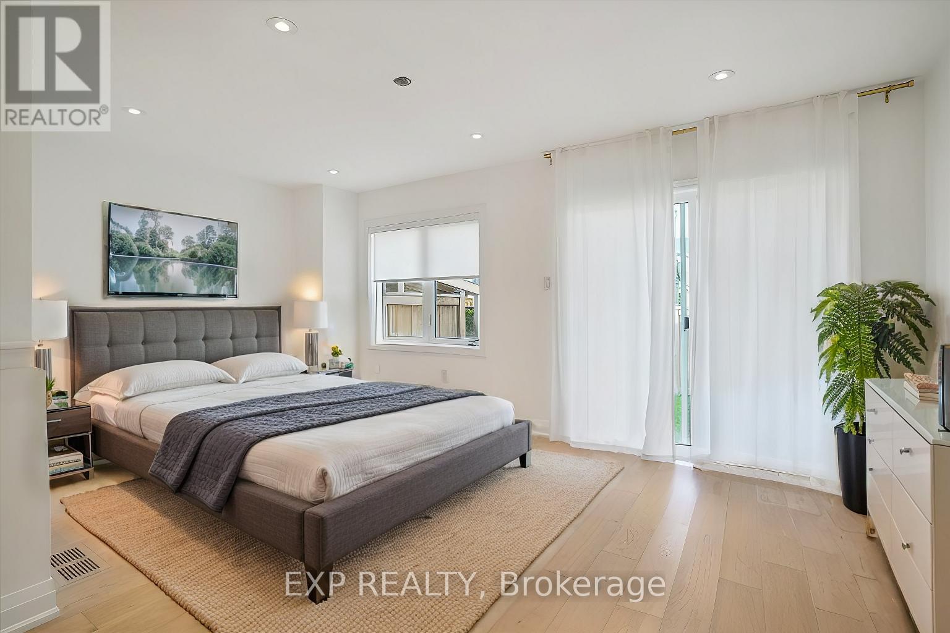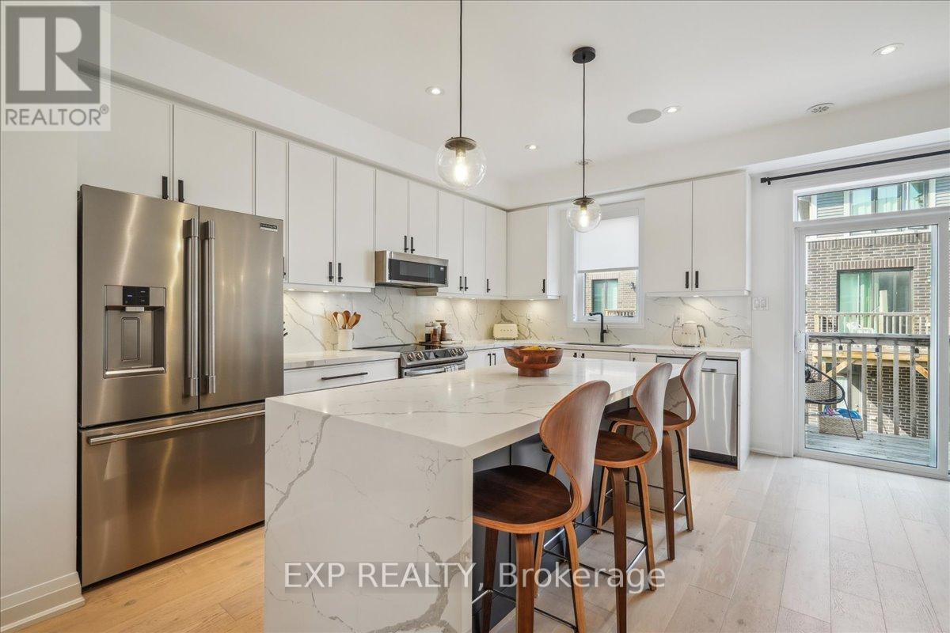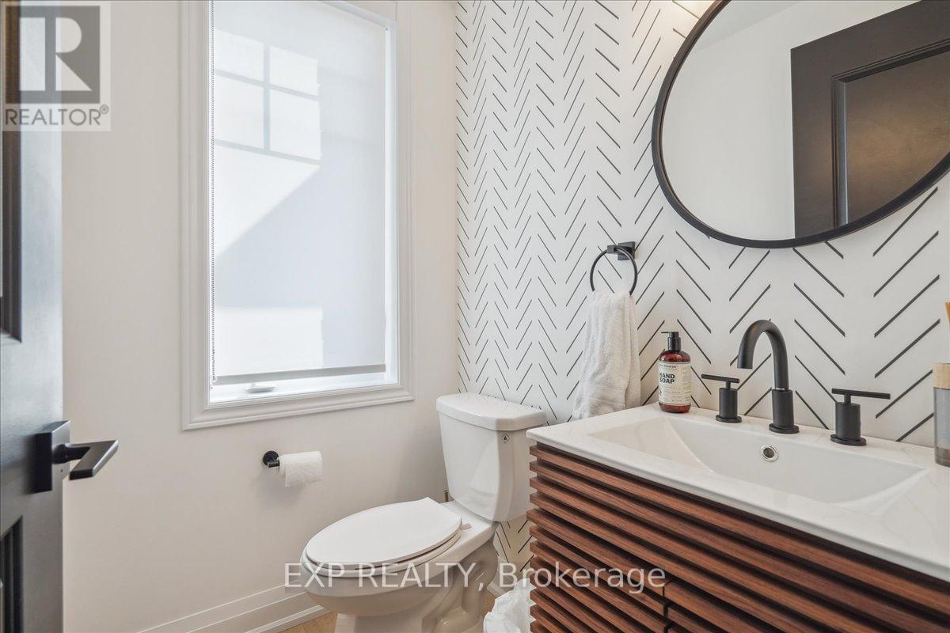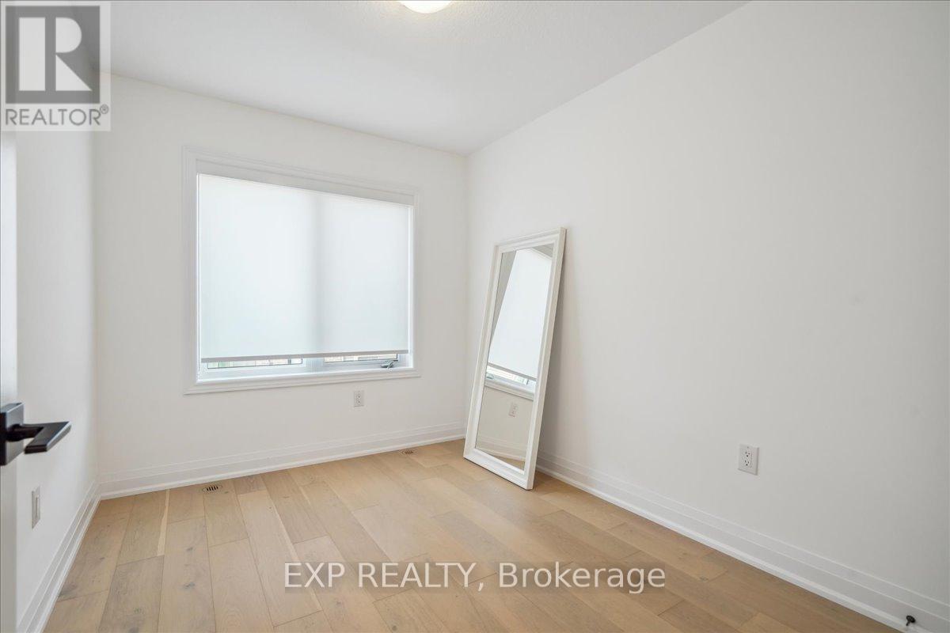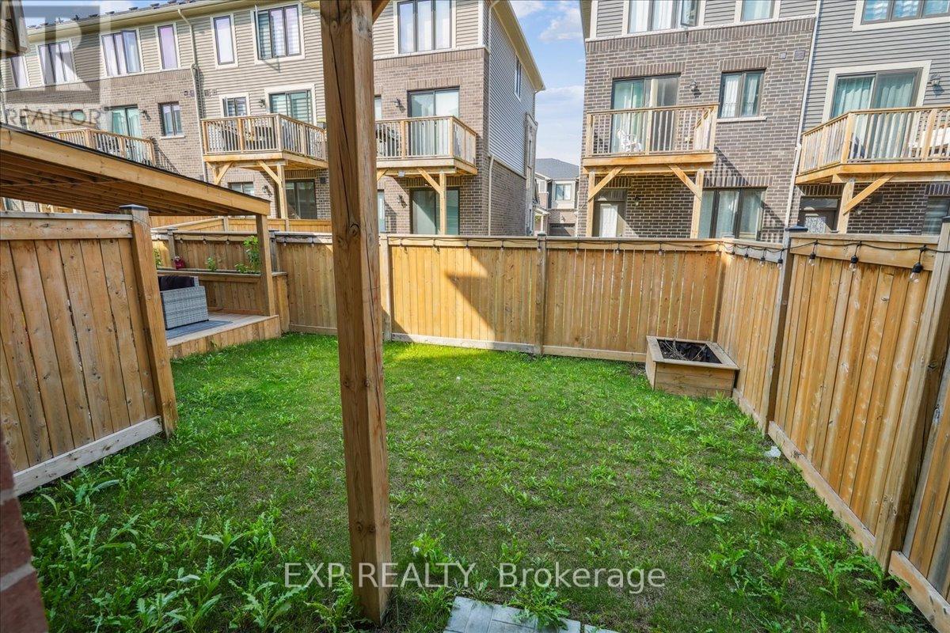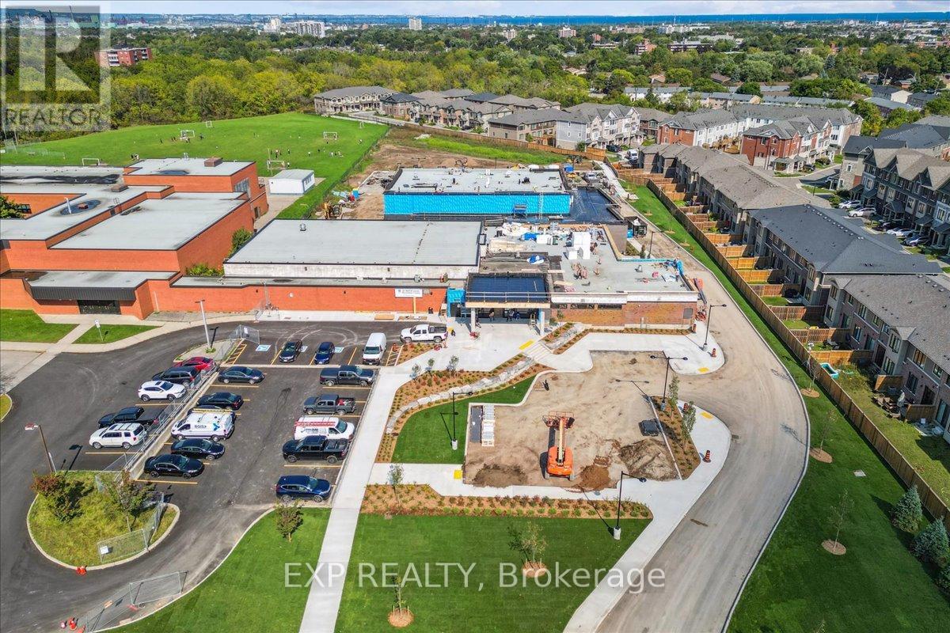29 Rapids Lane Hamilton, Ontario L8K 0A4
$799,000Maintenance, Parcel of Tied Land
$71 Monthly
Maintenance, Parcel of Tied Land
$71 MonthlySHOW STOPPER! Custom kitchen, upgraded flooring, pot lights throughout, ceiling speakers & much more. Spectacular layout - Main floor office is perfect for working from home, but could also be used as a 4th bedroom. The original kitchen was upgraded to this chef's dream. A Waterfall island, upgraded appliances, countertops, backsplash, pot lights, and a separate eating area are just the start. Open layout is an entertainer's dream & features a custom fireplace feature and 5.1 Surround Sound. Powder room features custom vanity & accent wall. Primary Bedroom has it's own ensuite & walk-in closet. Two additional spacious bedrooms & laundry upstairs. Provides all the space needed for a family, and all the upgrades to WOW your guests. Almost 1900 finished sq ft of luxurious living + an unfinished basement for extra space or storage. Quiet community with quick access to highways, parks, schools, Sir Wilfrid Laurier Recreation Centre & more. Don't Miss! Available FULLY FURNISHED! **** EXTRAS **** FULLY FURNISHED AVAILABLE (please inquire). Can come with furniture as seen. Dishwasher, Dryer, Garage Door Opener, RangeHood, Refrigerator, Stove, Washer, Window Coverings, Light Fixtures. (id:61015)
Property Details
| MLS® Number | X11935388 |
| Property Type | Single Family |
| Community Name | Vincent |
| Equipment Type | Water Heater |
| Parking Space Total | 2 |
| Rental Equipment Type | Water Heater |
Building
| Bathroom Total | 3 |
| Bedrooms Above Ground | 3 |
| Bedrooms Below Ground | 1 |
| Bedrooms Total | 4 |
| Appliances | Water Heater, Dishwasher, Dryer, Garage Door Opener, Range, Refrigerator, Stove, Washer, Window Coverings |
| Basement Development | Unfinished |
| Basement Type | Full (unfinished) |
| Construction Style Attachment | Attached |
| Cooling Type | Central Air Conditioning |
| Exterior Finish | Brick, Stone |
| Fireplace Present | Yes |
| Foundation Type | Poured Concrete |
| Half Bath Total | 1 |
| Heating Fuel | Natural Gas |
| Heating Type | Forced Air |
| Stories Total | 3 |
| Size Interior | 1,500 - 2,000 Ft2 |
| Type | Row / Townhouse |
| Utility Water | Municipal Water |
Parking
| Attached Garage |
Land
| Acreage | No |
| Sewer | Sanitary Sewer |
| Size Depth | 78 Ft ,3 In |
| Size Frontage | 17 Ft ,10 In |
| Size Irregular | 17.9 X 78.3 Ft |
| Size Total Text | 17.9 X 78.3 Ft |
https://www.realtor.ca/real-estate/27829938/29-rapids-lane-hamilton-vincent-vincent
Contact Us
Contact us for more information






