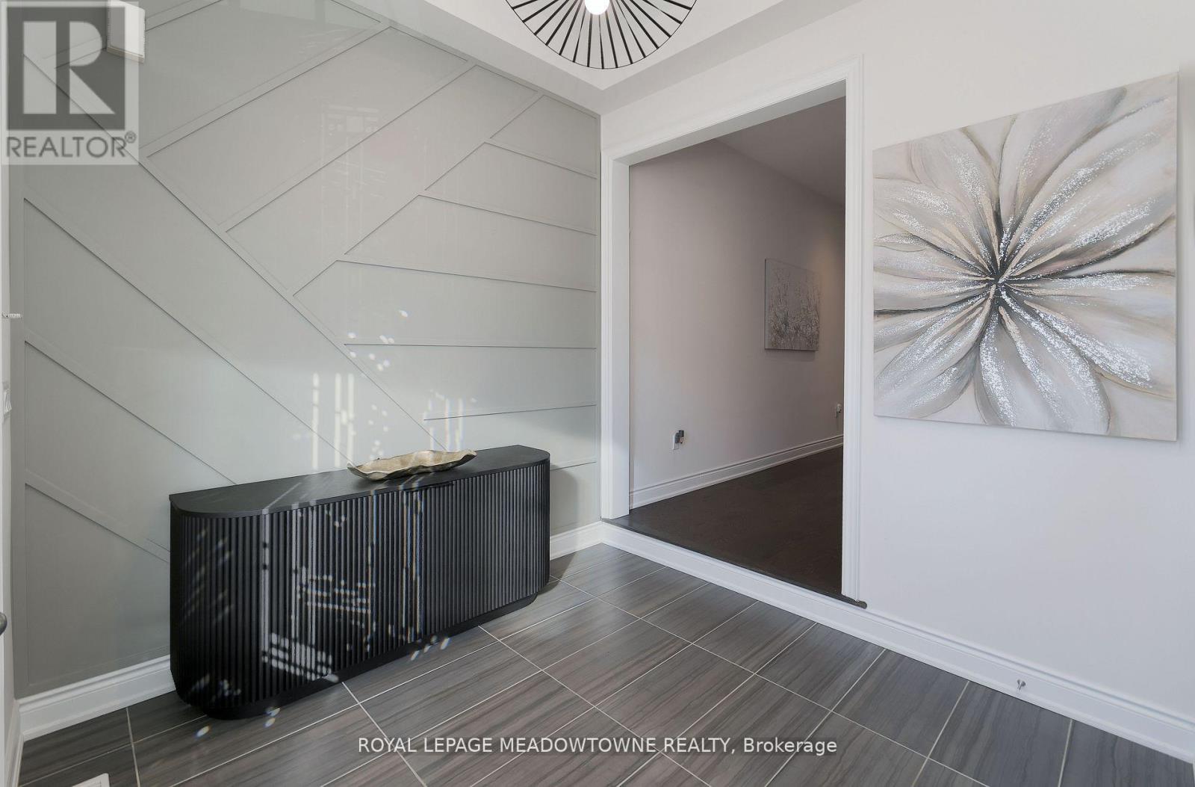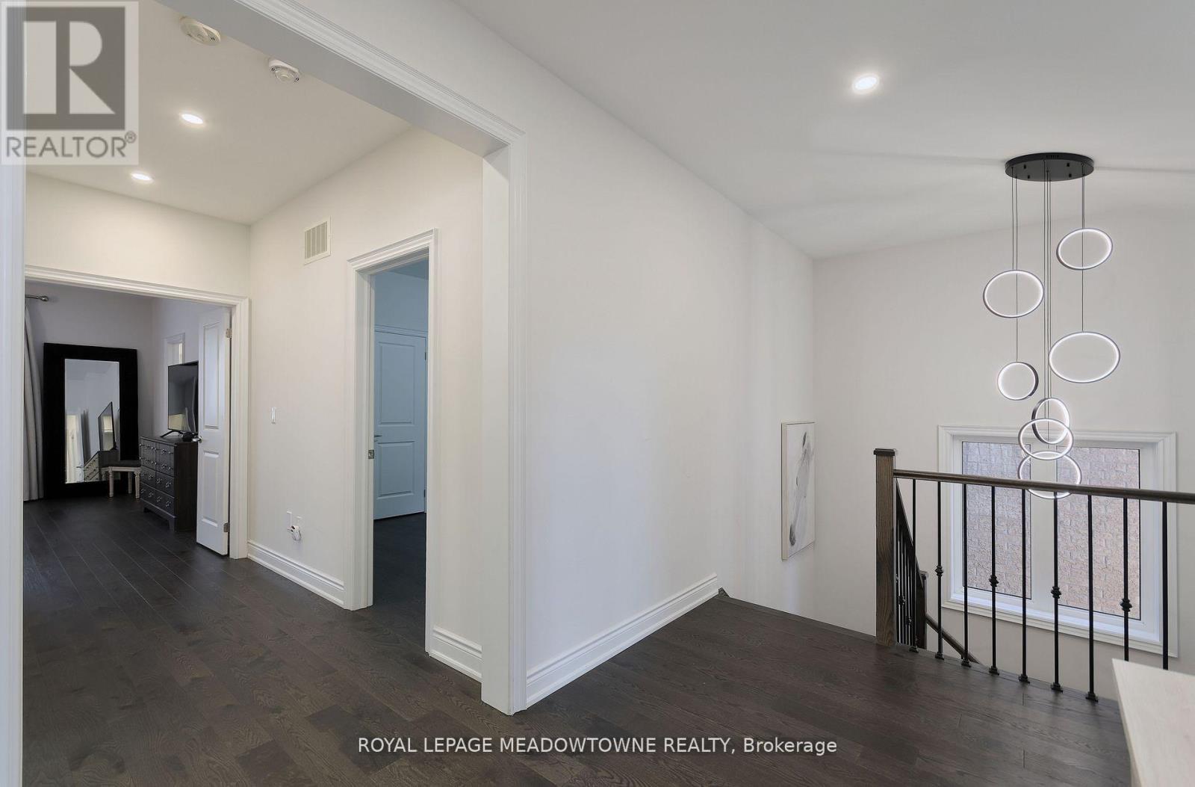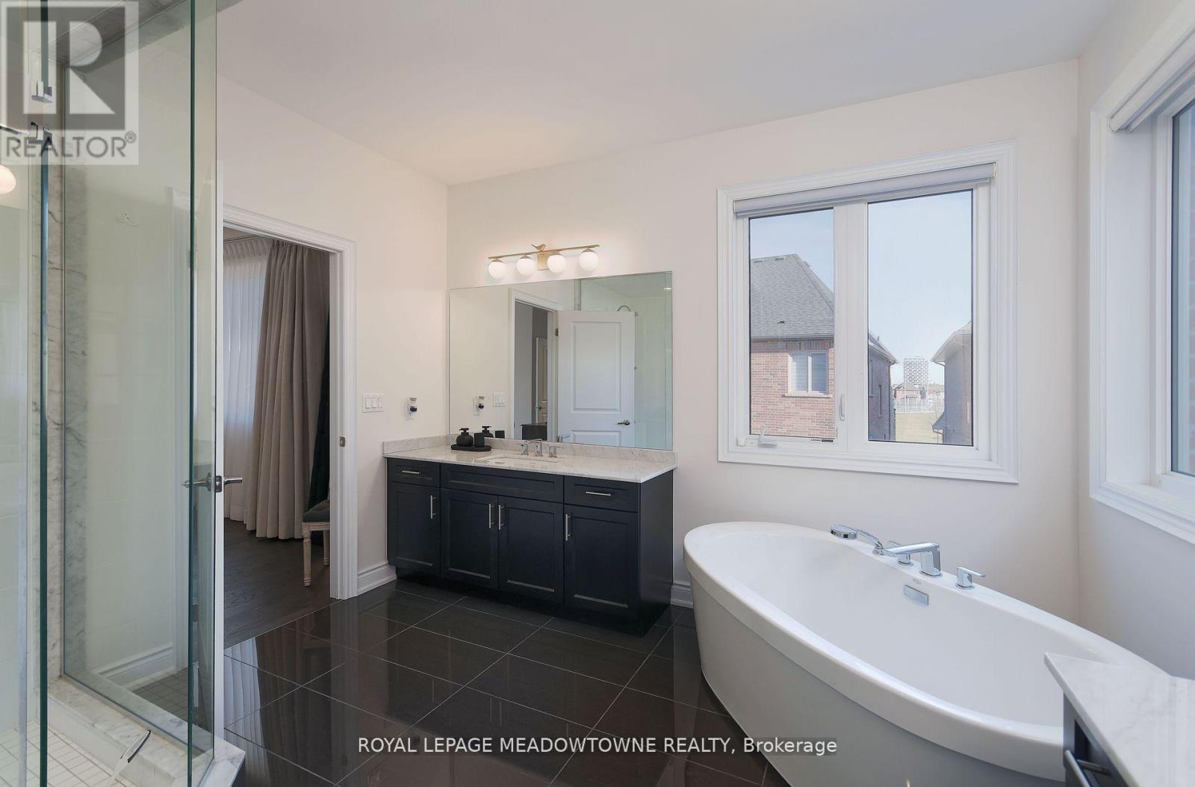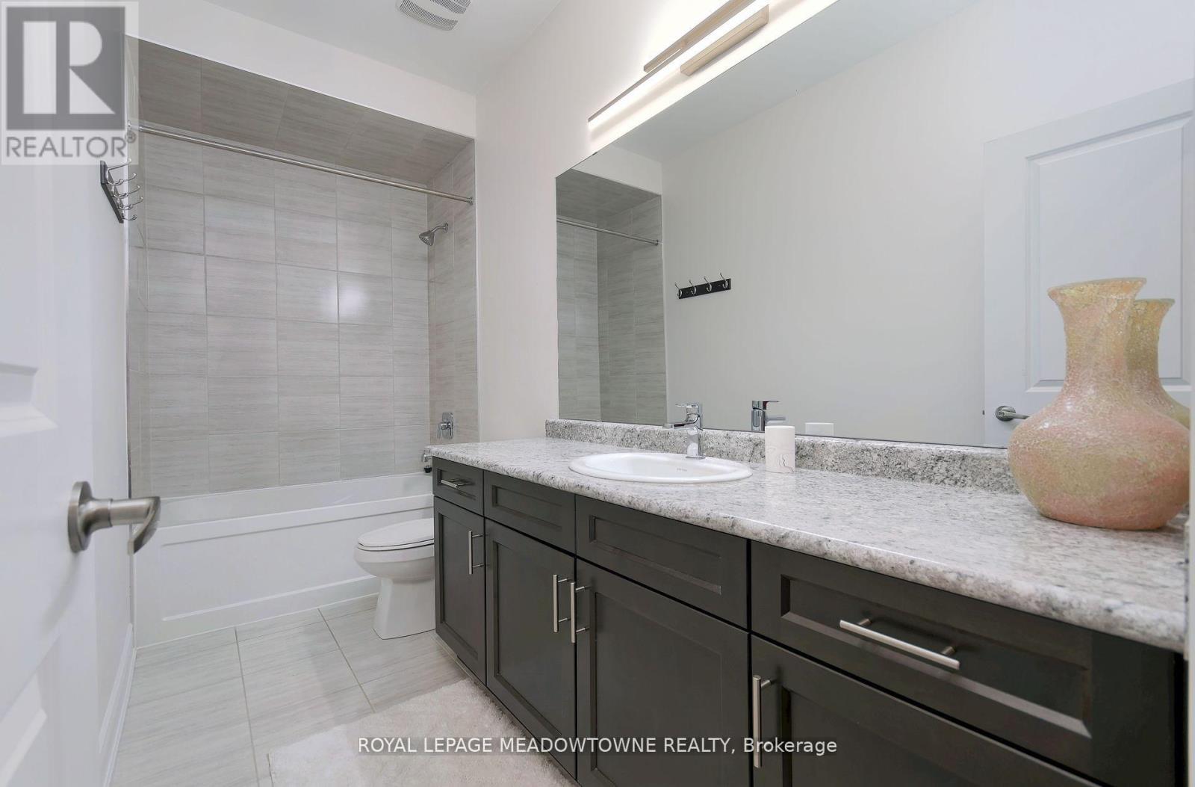3173 Millicent Avenue Oakville, Ontario L6H 0V2
$2,175,000
Welcome to your dream home in the heart of Oakville! This stunning property is located near Sixth Line and Dundas. From the moment you step inside, you're greeted by a bright and inviting foyer that sets the tone for the elegance throughout the home. The main floor is a true showstopper with its 10-foot ceilings that create a sense of openness and luxury. Imagine relaxing in the spacious living room perfect for cozy evenings or hosting family and friends. And the gourmet kitchen? It's a chefs paradise, featuring high-end appliances, sleek finishes, and plenty of counter space to make every meal preparation a joy. The adjoining dining area is ideal for everything from casual breakfasts to elegant dinner parties. Upstairs, you'll find four generously sized bedrooms, each designed with comfort in mind. The 9-foot ceilings on this level keep the spaces feeling bright and airy. With four beautifully appointed bathrooms, mornings will always run smoothly, and everyone in the family will have their own space to unwind. Located in an up-and-coming development area in Oakville, you're surrounded by luxury new-builds that are adding incredible value to this neighborhood. It's the perfect blend of modern living and long-term potential. This home truly speaks for itself with its space, elegance, and unbeatable location. Lets make this your dream home! **** EXTRAS **** Facilities within a 20 minute walk: 4 Playgrounds, 2 Sports Fields, Splash Pad, Community Garden, Trail, and more. Elementary Schools 8.9/10 and High Schools 8.4/10 and Transit 8.5/10. (id:61015)
Open House
This property has open houses!
2:00 pm
Ends at:4:00 pm
2:00 pm
Ends at:4:00 pm
Property Details
| MLS® Number | W11935441 |
| Property Type | Single Family |
| Community Name | Rural Oakville |
| Amenities Near By | Park, Schools, Public Transit |
| Community Features | Community Centre |
| Parking Space Total | 4 |
Building
| Bathroom Total | 4 |
| Bedrooms Above Ground | 4 |
| Bedrooms Total | 4 |
| Appliances | Dishwasher, Dryer, Microwave, Refrigerator, Stove, Washer, Window Coverings |
| Basement Development | Partially Finished |
| Basement Type | N/a (partially Finished) |
| Construction Style Attachment | Detached |
| Cooling Type | Central Air Conditioning |
| Exterior Finish | Stone, Brick |
| Fireplace Present | Yes |
| Flooring Type | Hardwood |
| Foundation Type | Poured Concrete |
| Half Bath Total | 1 |
| Heating Fuel | Natural Gas |
| Heating Type | Forced Air |
| Stories Total | 2 |
| Size Interior | 3,000 - 3,500 Ft2 |
| Type | House |
| Utility Water | Municipal Water |
Parking
| Attached Garage |
Land
| Acreage | No |
| Fence Type | Fenced Yard |
| Land Amenities | Park, Schools, Public Transit |
| Sewer | Sanitary Sewer |
| Size Depth | 89 Ft ,10 In |
| Size Frontage | 38 Ft ,1 In |
| Size Irregular | 38.1 X 89.9 Ft |
| Size Total Text | 38.1 X 89.9 Ft |
| Zoning Description | Residenital |
Rooms
| Level | Type | Length | Width | Dimensions |
|---|---|---|---|---|
| Second Level | Primary Bedroom | 5.49 m | 4.12 m | 5.49 m x 4.12 m |
| Second Level | Bedroom 2 | 3.96 m | 3.35 m | 3.96 m x 3.35 m |
| Second Level | Bedroom 3 | 3.96 m | 3.45 m | 3.96 m x 3.45 m |
| Second Level | Bedroom 4 | 3.96 m | 3.66 m | 3.96 m x 3.66 m |
| Main Level | Great Room | 6.1 m | 5.03 m | 6.1 m x 5.03 m |
| Main Level | Dining Room | 4.27 m | 4.12 m | 4.27 m x 4.12 m |
| Main Level | Kitchen | 4.12 m | 3.66 m | 4.12 m x 3.66 m |
Utilities
| Cable | Available |
| Sewer | Installed |
https://www.realtor.ca/real-estate/27829918/3173-millicent-avenue-oakville-rural-oakville
Contact Us
Contact us for more information










































