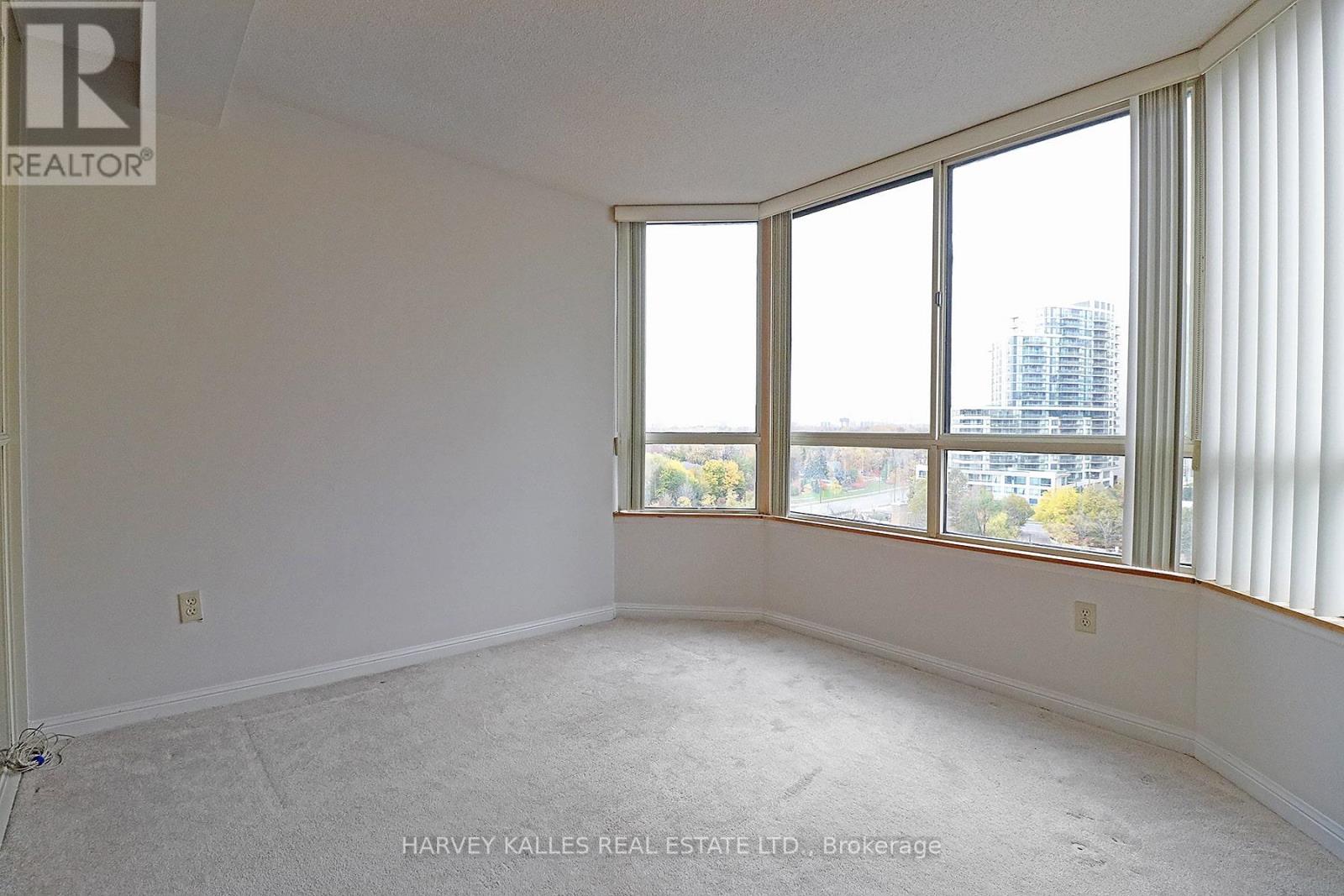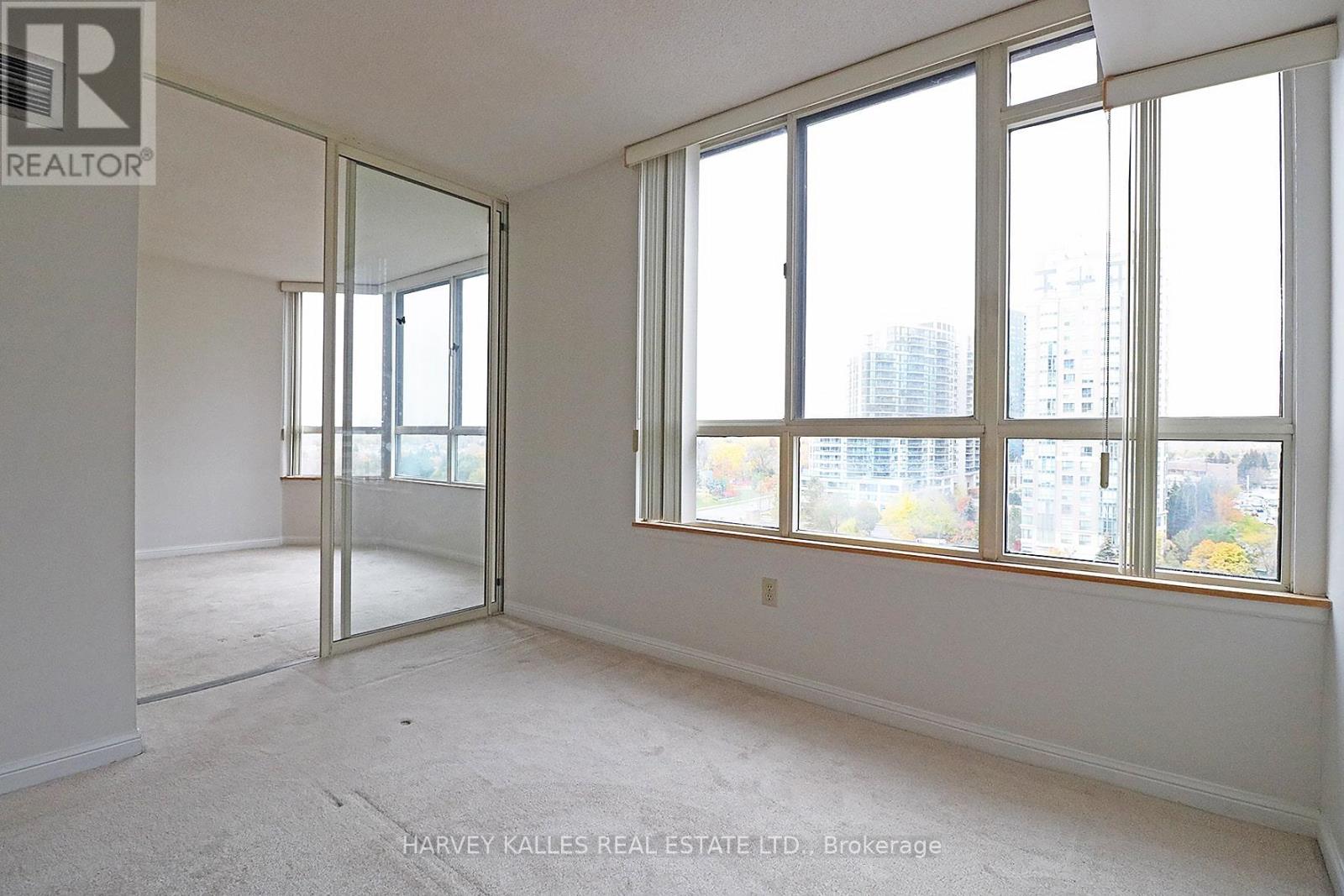1010 - 5444 Yonge Street Toronto, Ontario M2N 6J9
$2,695 Monthly
Tridels Skyview on Yonge! This spacious 960 sq. ft. unit features a large 1-bedroom plus sunroom (which can easily be used as a second bedroom) and stunning views of Toronto. It also includes a storage space and a locker. The unit boasts an eat-in kitchen with kitchen appliances (fridge, stove with hood fan, and Bosch dishwasher), double sink, plenty of cabinet space and a pass through. A brand-new Samsung washer and dryer are also included. Enjoy a range of premium amenities, including 24-hour concierge/security, visitor parking, indoor and outdoor pools, guest suites, tennis courts, a gym, a sauna, a garden with BBQ facilities, and more! Conveniently located within walking distance of schools, shopping, and the Yonge/Finch subway. All utilities, basic cable, and internet are included. (photos used from previous listing) **** EXTRAS **** Fridge, Stove, Dishwasher, washer, dryer. RENT INCLUDES: ALL UTILITIES, BASIC CABLE & INTERNET, one locker & one parking space. no pets no exceptions, non-smokers please. (id:61015)
Property Details
| MLS® Number | C11935413 |
| Property Type | Single Family |
| Neigbourhood | South Core |
| Community Name | Willowdale West |
| Amenities Near By | Hospital, Park, Public Transit, Schools |
| Communication Type | High Speed Internet |
| Community Features | Pet Restrictions |
| Features | In Suite Laundry |
| Parking Space Total | 1 |
| Pool Type | Indoor Pool, Outdoor Pool |
Building
| Bathroom Total | 1 |
| Bedrooms Above Ground | 1 |
| Bedrooms Below Ground | 1 |
| Bedrooms Total | 2 |
| Amenities | Exercise Centre, Party Room, Storage - Locker, Security/concierge |
| Cooling Type | Central Air Conditioning |
| Exterior Finish | Brick |
| Flooring Type | Carpeted, Tile |
| Heating Fuel | Natural Gas |
| Heating Type | Forced Air |
| Size Interior | 900 - 999 Ft2 |
| Type | Apartment |
Parking
| Underground |
Land
| Acreage | No |
| Fence Type | Fenced Yard |
| Land Amenities | Hospital, Park, Public Transit, Schools |
Rooms
| Level | Type | Length | Width | Dimensions |
|---|---|---|---|---|
| Flat | Living Room | 6.67 m | 3.78 m | 6.67 m x 3.78 m |
| Flat | Dining Room | 6.67 m | 3.76 m | 6.67 m x 3.76 m |
| Flat | Kitchen | 4.4 m | 2.67 m | 4.4 m x 2.67 m |
| Flat | Primary Bedroom | 4.68 m | 2.9 m | 4.68 m x 2.9 m |
| Flat | Den | 3.1 m | 3.31 m | 3.1 m x 3.31 m |
Contact Us
Contact us for more information





















