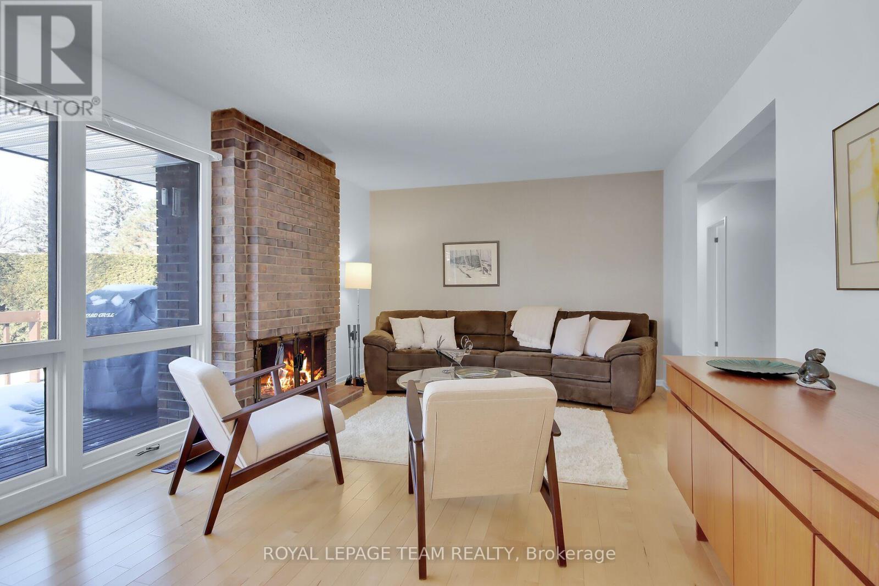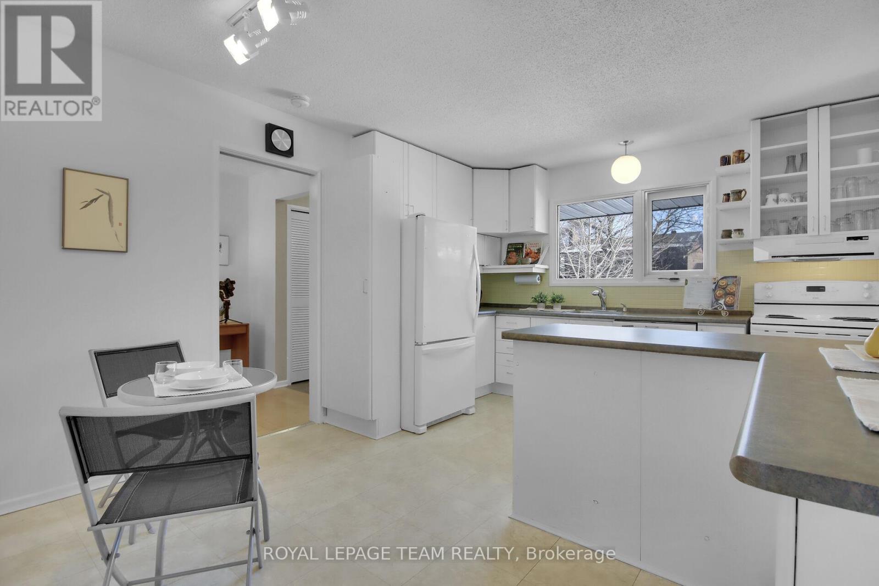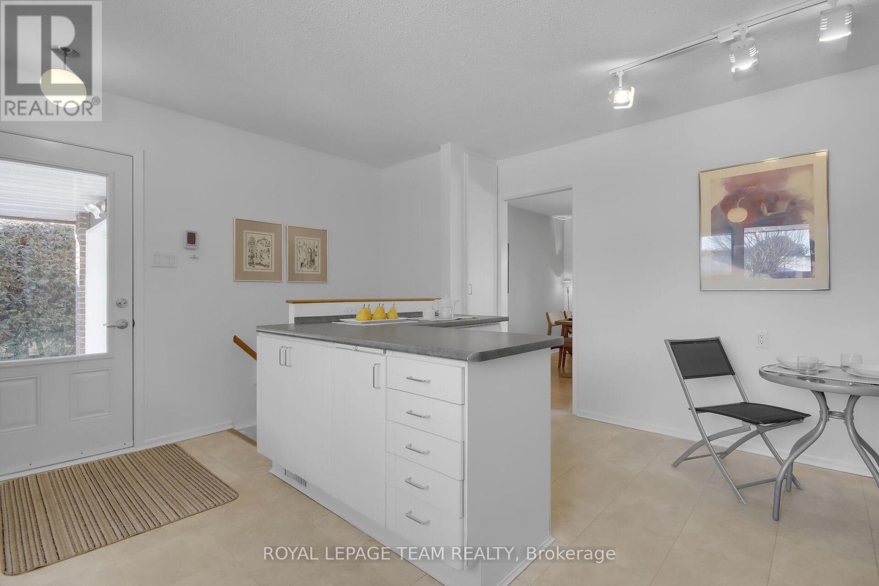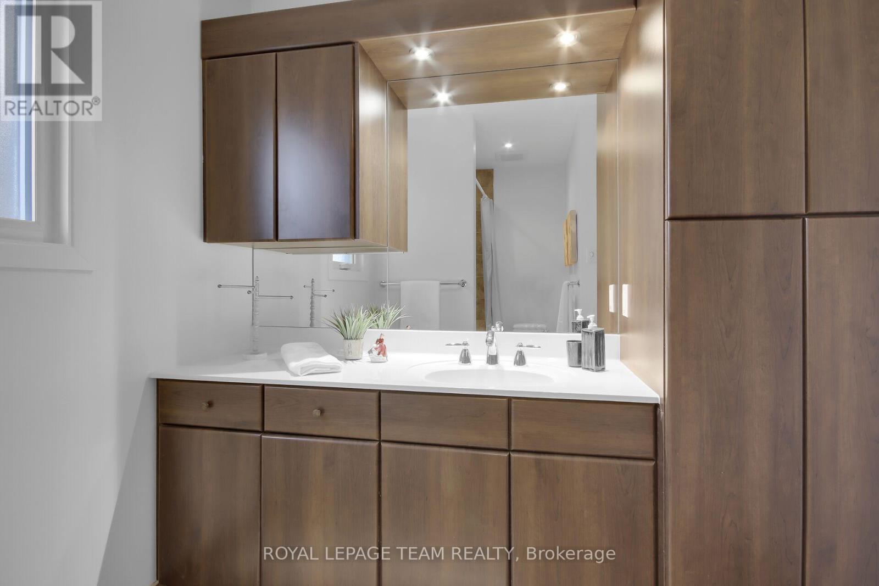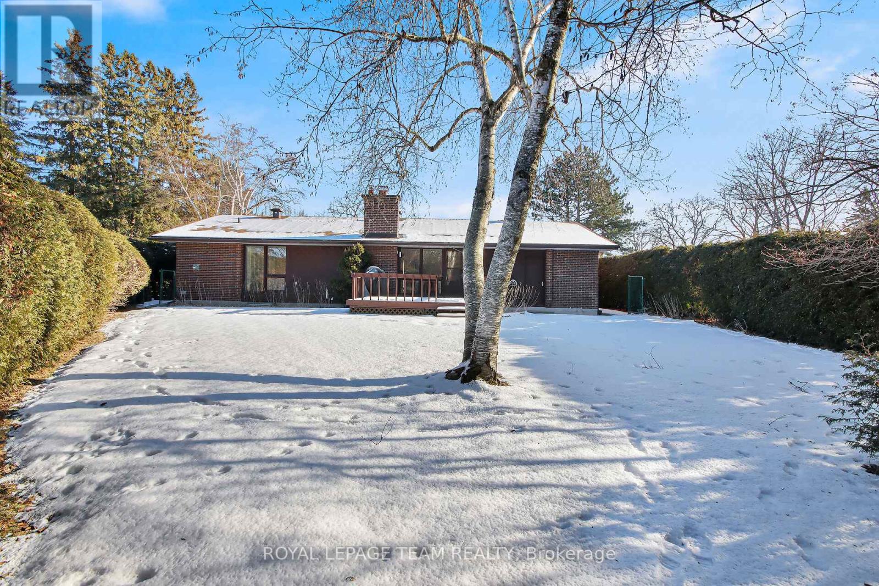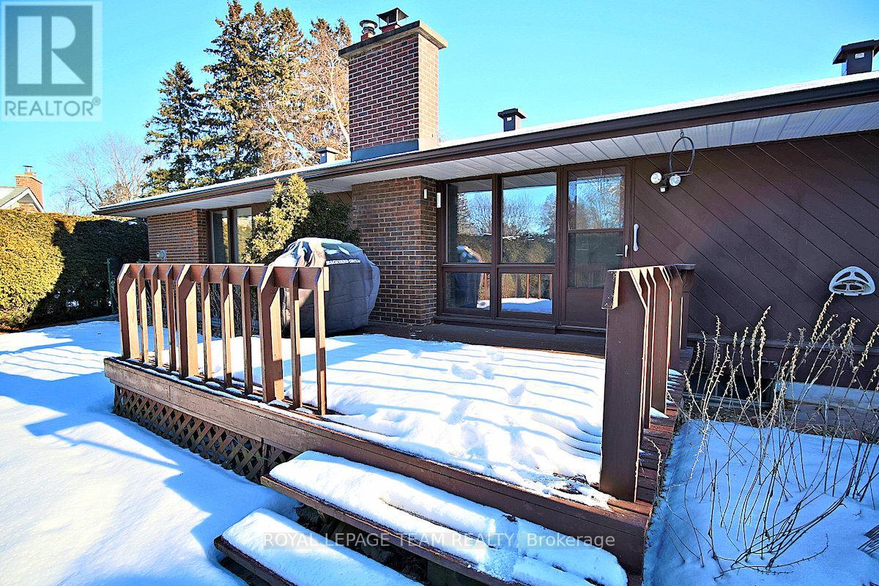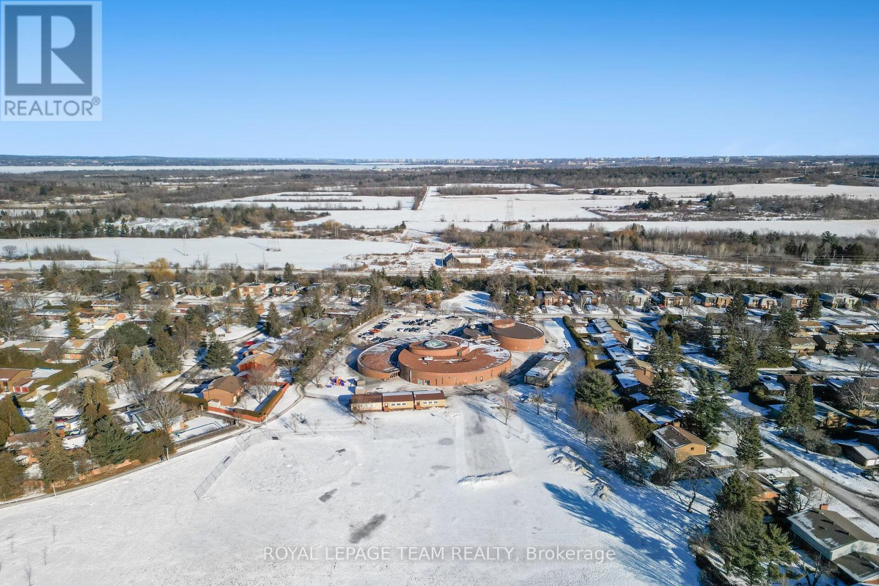49 Rutherford Way Ottawa, Ontario K2K 1N3
$755,000
Charming 3 + 1 bedroom, 3 full bath Teron built bungalow with a lovely deep hedged & fenced backyard with deck & patio. Beautiful tall windows throughout this home, upgraded hardwood & tile flooring on the main level & an open concept living & dining room, perfect for entertaining. Kitchen has many updated white cabinets & counter space, tile backsplash & big window over double sink with views of street. Plus an eating area for casual dining. All appliances are included. Spacious primary bedroom has neutral decor, 2 double closets & an updated ensuite bath with tiled double shower, upgraded vanity with mirror & tile flooring. 2nd bedroom has a tall window, double closet & 70s style wall lamp. 3rd bedroom is presently used as a den & has a double closet & pretty window with blinds. Renovated main bath has a combined tub/shower with tile surround, tile flooring, long vanity with overhead cabinets & an updated window. Fantastic finished L/L with a large rec room, bedroom, 3-piece bath, office, laundry room & workshop/utility room. Move-in & enjoy the wonderful community of Beaverbrook with many parks, walking & cycling paths. A short walk to top schools & bus service. Shops, amenities, high-tech & 417 all close by. 24 hours irrevocable on all offers. (id:61015)
Open House
This property has open houses!
2:00 pm
Ends at:4:00 pm
Property Details
| MLS® Number | X11935455 |
| Property Type | Single Family |
| Neigbourhood | Kanata |
| Community Name | 9001 - Kanata - Beaverbrook |
| Amenities Near By | Park |
| Features | Irregular Lot Size, Flat Site |
| Parking Space Total | 3 |
| Structure | Deck |
Building
| Bathroom Total | 3 |
| Bedrooms Above Ground | 3 |
| Bedrooms Below Ground | 1 |
| Bedrooms Total | 4 |
| Amenities | Fireplace(s) |
| Appliances | Garage Door Opener Remote(s), Dryer, Hood Fan, Refrigerator, Stove, Washer, Window Coverings |
| Architectural Style | Bungalow |
| Basement Development | Finished |
| Basement Type | Full (finished) |
| Construction Style Attachment | Detached |
| Cooling Type | Central Air Conditioning |
| Exterior Finish | Brick, Wood |
| Fireplace Present | Yes |
| Fireplace Total | 1 |
| Foundation Type | Concrete |
| Heating Fuel | Natural Gas |
| Heating Type | Forced Air |
| Stories Total | 1 |
| Type | House |
| Utility Water | Municipal Water |
Parking
| Attached Garage |
Land
| Acreage | No |
| Fence Type | Fenced Yard |
| Land Amenities | Park |
| Landscape Features | Landscaped |
| Sewer | Sanitary Sewer |
| Size Depth | 99 Ft ,10 In |
| Size Frontage | 109 Ft ,10 In |
| Size Irregular | 109.85 X 99.89 Ft |
| Size Total Text | 109.85 X 99.89 Ft |
Rooms
| Level | Type | Length | Width | Dimensions |
|---|---|---|---|---|
| Lower Level | Bathroom | 2.785 m | 1.548 m | 2.785 m x 1.548 m |
| Lower Level | Office | 3.885 m | 2.569 m | 3.885 m x 2.569 m |
| Lower Level | Recreational, Games Room | 6.787 m | 3.886 m | 6.787 m x 3.886 m |
| Lower Level | Bedroom 4 | 3.823 m | 2.868 m | 3.823 m x 2.868 m |
| Ground Level | Living Room | 4.652 m | 3.645 m | 4.652 m x 3.645 m |
| Ground Level | Dining Room | 3.641 m | 2.802 m | 3.641 m x 2.802 m |
| Ground Level | Kitchen | 3.532 m | 2.597 m | 3.532 m x 2.597 m |
| Ground Level | Primary Bedroom | 3.737 m | 3.639 m | 3.737 m x 3.639 m |
| Ground Level | Bathroom | 2.019 m | 1.596 m | 2.019 m x 1.596 m |
| Ground Level | Bedroom 2 | 3.332 m | 2.935 m | 3.332 m x 2.935 m |
| Ground Level | Bedroom 3 | 3.235 m | 2.725 m | 3.235 m x 2.725 m |
| Ground Level | Bathroom | 3.147 m | 1.596 m | 3.147 m x 1.596 m |
https://www.realtor.ca/real-estate/27829825/49-rutherford-way-ottawa-9001-kanata-beaverbrook
Contact Us
Contact us for more information









