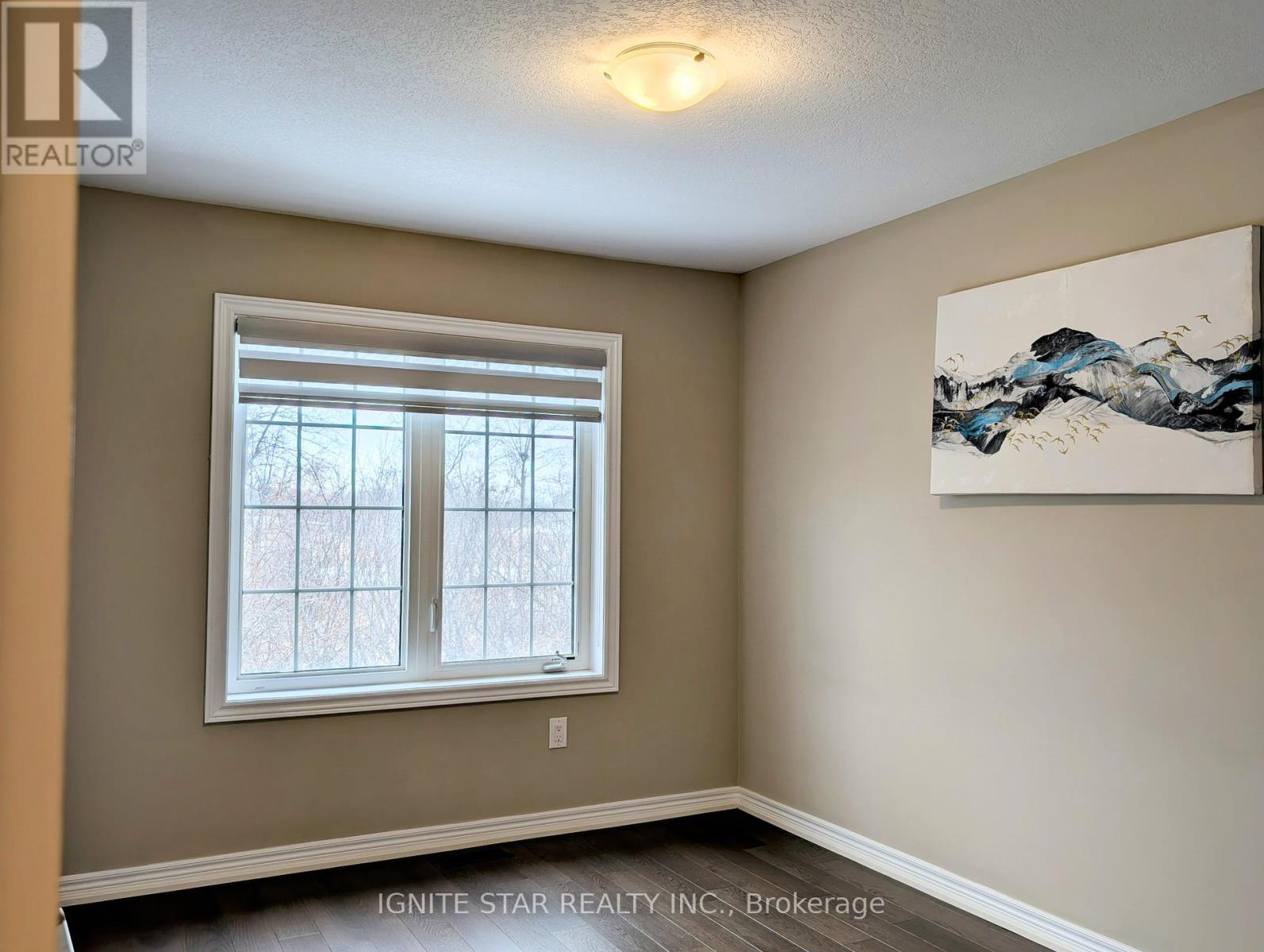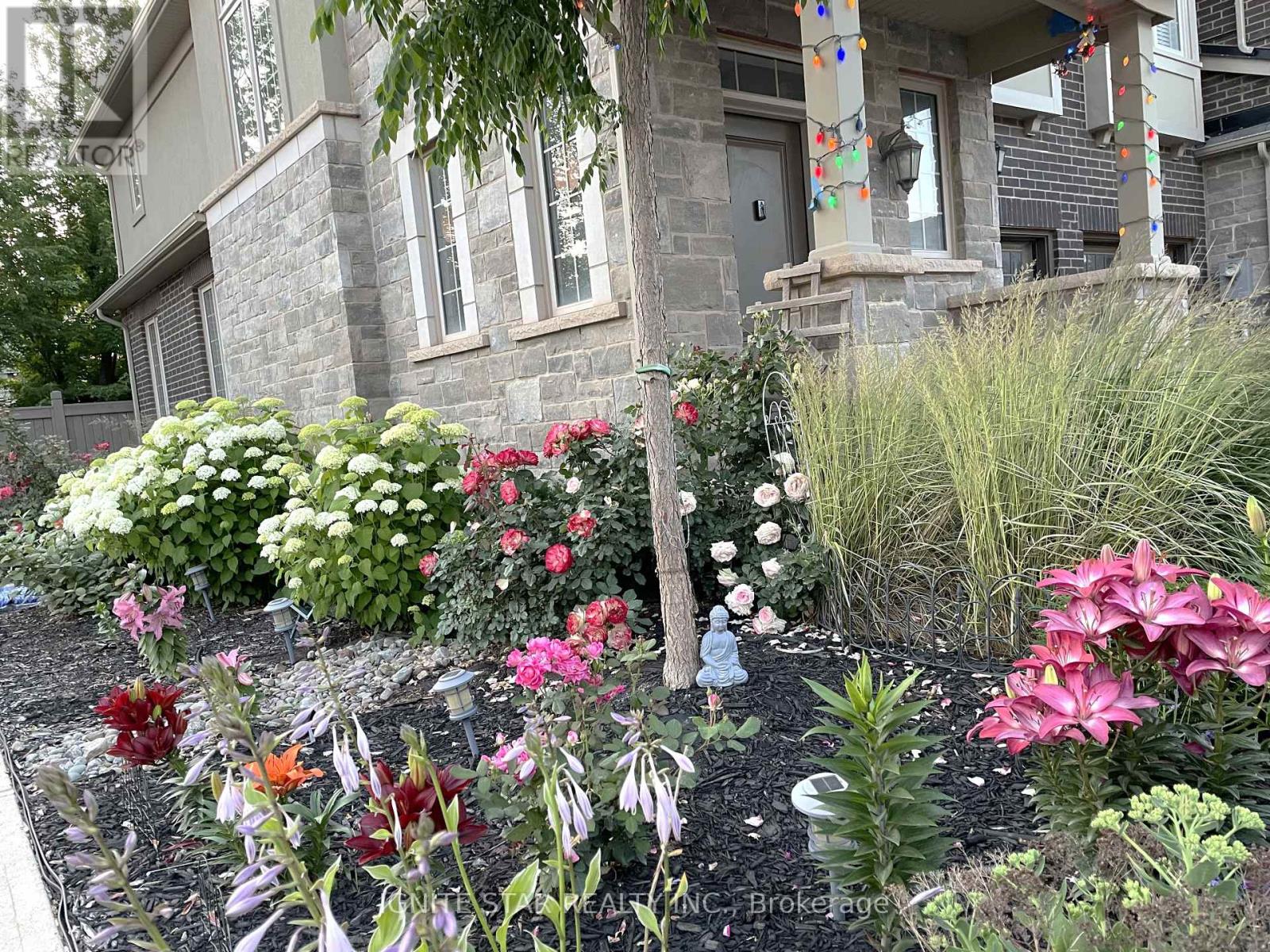3355 Mockingbird Common Oakville, Ontario L6H 0X1
$1,198,000Maintenance, Parcel of Tied Land
$96 Monthly
Maintenance, Parcel of Tied Land
$96 MonthlyFreehold!! * End Unit townhouse-Like a Semi!! * Backing onto Premium Ravine lot!! * This practically new!! * cozy home offers3 Br + 3 bathrooms!!* lots of windows*, Brighten and sunfulled home!! * Comes with open concept on main floor.* Gourmet upgraded eat-in kitchen with center island, * Granite countertop, * S/S appliances.* Main floor with Soaring 9' Ft Ceilings!! ** Gleaming Hardwood floors Throughout!!* Functionally & Beautifully Designed W/High End Finishes & Tons of money Spent on Upgrades including bathrooms, flooring, Light fixture, and laundry. * The master bedroom Comes with 4 pc Ensuite,* double windows,* and walk-in closet.* Other 2 Good-Sized Bedrooms with bright window. 2nd Floor Laundry W/S/S sink, tons of Cabinet.** Oak Staircase W/ Wrought Iron Picket. Direct enter homefrom garage.* Walk-Out to Extended Deck. Over look beautyful Graden and green belt.** Basement with Rough-in Bathroom,** and above ground windows.** The sub-pump prevents potecial sewer backup** This home equiped fresher-air system,** Water Presure reduce Tank**. Famous White Oak High School(Best IB program).** Easy access to Upper core shopping center. Walmart, Parks, Trails, Quick access highways 403/407/QEW. Oakville Go Train. **EXTRAS** Only 5 years old,* 9' high ceiling, * hardwood throughout,* End unit-like a semi detached,* back to ravine, * Upgrated bathrooms, kitchen, flooring, laundry room. Luxury stone Veneers front and Stucco siding*, Rough-in bathroom in basement (id:61015)
Open House
This property has open houses!
2:00 pm
Ends at:5:00 pm
2:00 pm
Ends at:5:00 pm
Property Details
| MLS® Number | W11935592 |
| Property Type | Single Family |
| Community Name | 1010 - JM Joshua Meadows |
| Amenities Near By | Park, Public Transit, Schools |
| Features | Ravine, Carpet Free, Sump Pump |
| Parking Space Total | 2 |
| Structure | Shed |
Building
| Bathroom Total | 3 |
| Bedrooms Above Ground | 3 |
| Bedrooms Total | 3 |
| Age | 0 To 5 Years |
| Appliances | Garage Door Opener Remote(s), Water Heater - Tankless, Water Heater, Dishwasher, Dryer, Garage Door Opener, Range, Stove, Refrigerator |
| Basement Type | Full |
| Construction Status | Insulation Upgraded |
| Construction Style Attachment | Attached |
| Cooling Type | Central Air Conditioning, Air Exchanger, Ventilation System |
| Exterior Finish | Concrete, Brick |
| Fire Protection | Alarm System, Monitored Alarm, Smoke Detectors |
| Flooring Type | Hardwood, Ceramic |
| Foundation Type | Brick, Concrete |
| Half Bath Total | 1 |
| Heating Fuel | Natural Gas |
| Heating Type | Forced Air |
| Stories Total | 2 |
| Size Interior | 1,500 - 2,000 Ft2 |
| Type | Row / Townhouse |
| Utility Water | Municipal Water |
Parking
| Garage |
Land
| Acreage | No |
| Fence Type | Fenced Yard |
| Land Amenities | Park, Public Transit, Schools |
| Sewer | Sanitary Sewer |
| Size Depth | 84 Ft ,3 In |
| Size Frontage | 29 Ft ,10 In |
| Size Irregular | 29.9 X 84.3 Ft |
| Size Total Text | 29.9 X 84.3 Ft |
Rooms
| Level | Type | Length | Width | Dimensions |
|---|---|---|---|---|
| Second Level | Laundry Room | 2.53 m | 2.3 m | 2.53 m x 2.3 m |
| Second Level | Primary Bedroom | 4.4 m | 4.02 m | 4.4 m x 4.02 m |
| Second Level | Bedroom 2 | 3.72 m | 2.94 m | 3.72 m x 2.94 m |
| Second Level | Bedroom 3 | 3.72 m | 2.94 m | 3.72 m x 2.94 m |
| Second Level | Bathroom | 2.8 m | 2.53 m | 2.8 m x 2.53 m |
| Ground Level | Living Room | 5.02 m | 3.41 m | 5.02 m x 3.41 m |
| Ground Level | Dining Room | 5.02 m | 3.41 m | 5.02 m x 3.41 m |
| Ground Level | Kitchen | 3.2 m | 2.92 m | 3.2 m x 2.92 m |
| Ground Level | Eating Area | 3.35 m | 2.75 m | 3.35 m x 2.75 m |
| Ground Level | Foyer | 3.5 m | 2.5 m | 3.5 m x 2.5 m |
Contact Us
Contact us for more information





























