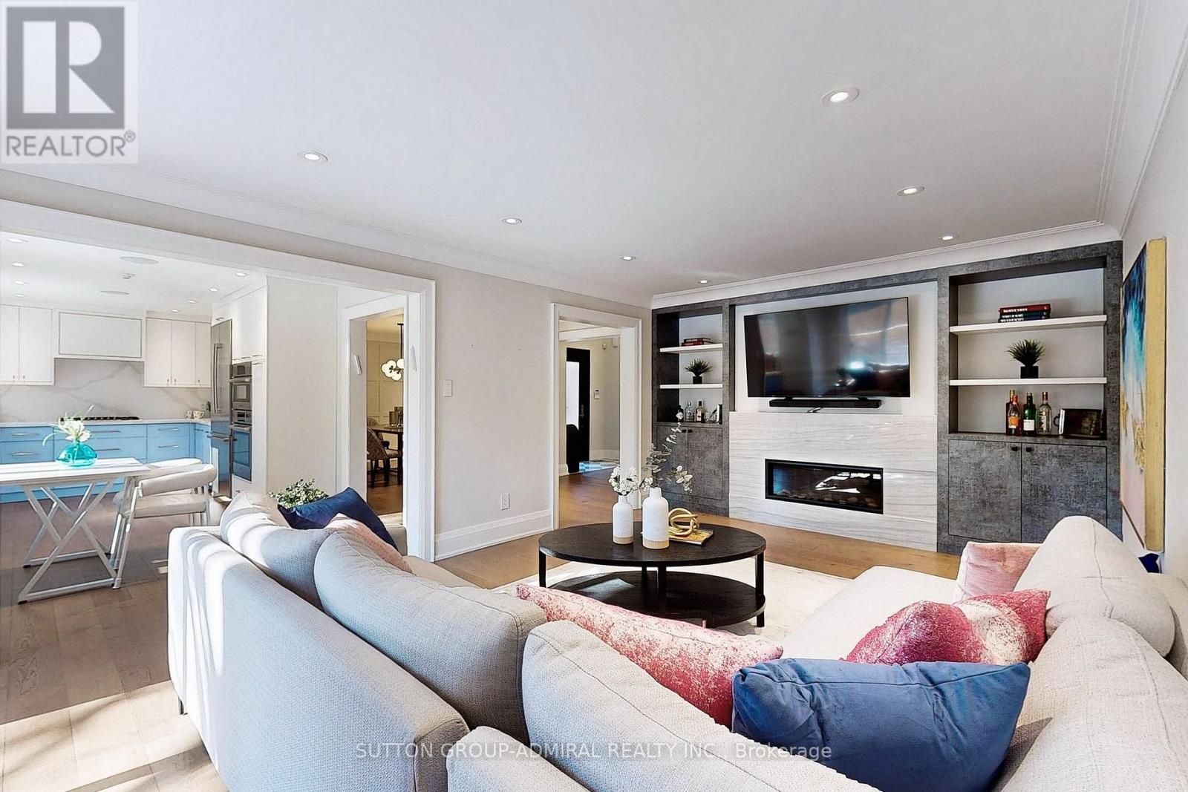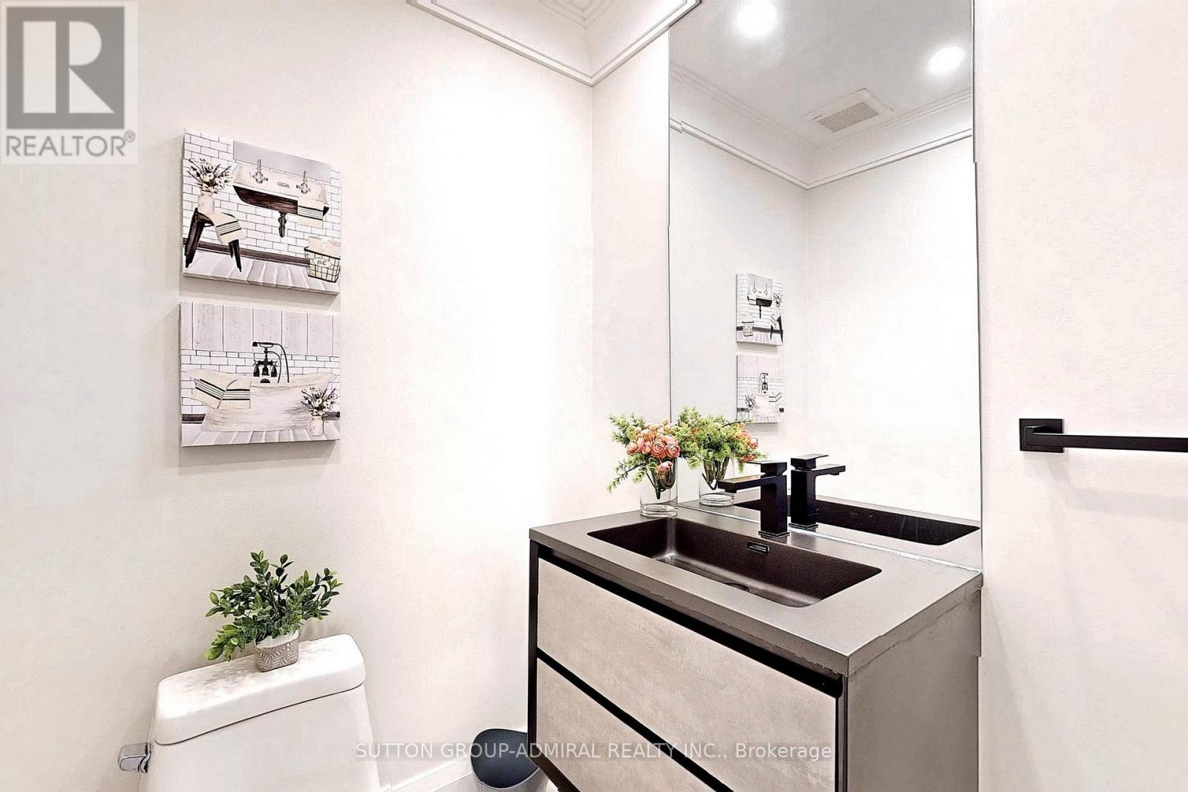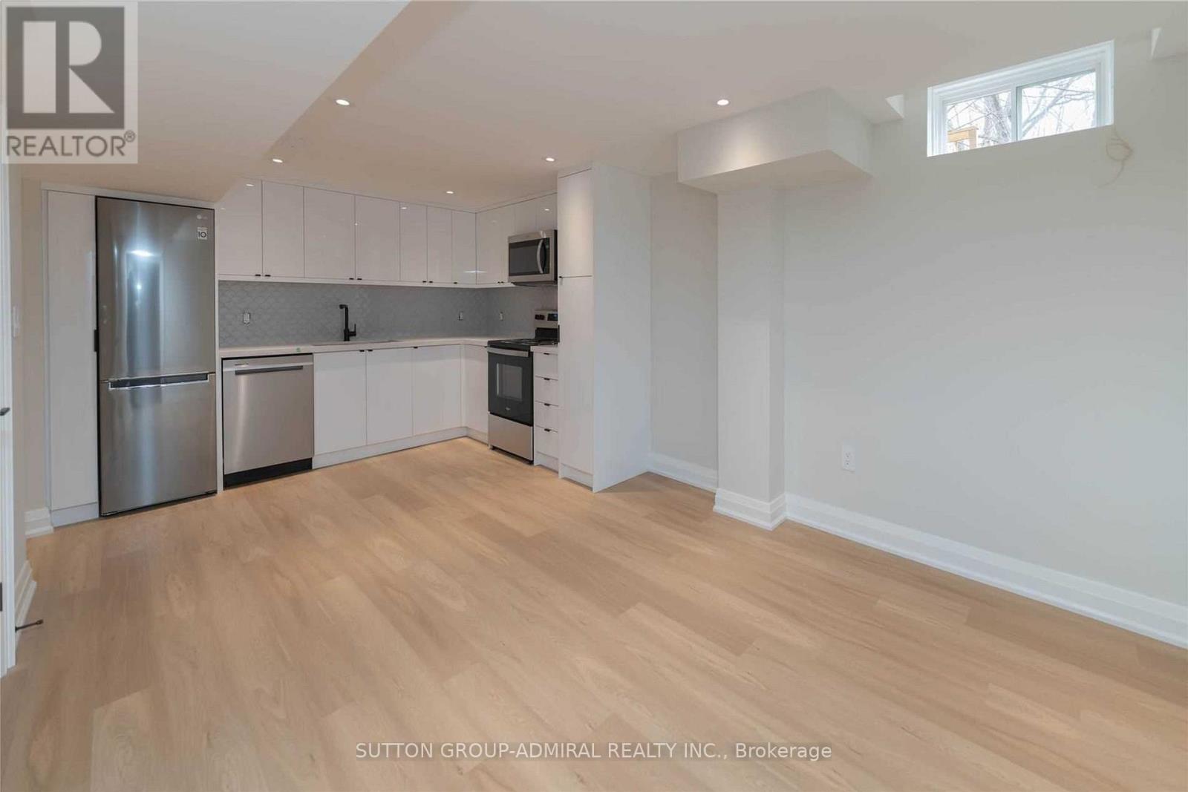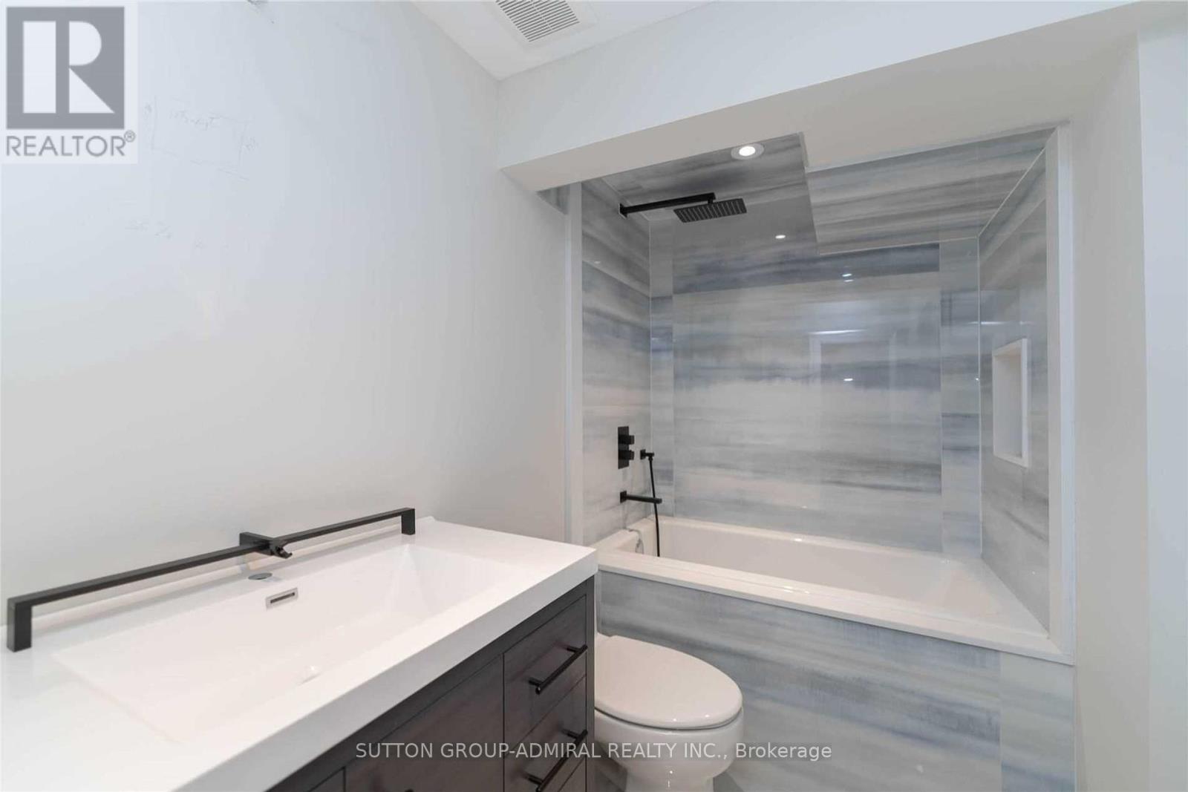145 Edmund Seager Drive Vaughan, Ontario L4J 4S8
$2,150,000
Demand prime Centre & Atkinson location! Spectacular 3,000+ sf Executive 5 bdrm, 5 bthrm home. Professionally redesigned, fully gutted & renovated in 2022. Bright & spacious, this home offers the elegance, beauty & functionality you have been waiting for! superb craftsmanship & high end finishes thruout! Wide-Plank oak hardwood floors, smooth ceilings, quartz counters, hi-baseboards, upgraded hardware. Open main-floor concept with 2-storey catwalk foyer. Gorgeous eat-in kitchen w/high end Bosh appliances, two sink stations as well as two b/i dishwashers. Ample cabinetry space, pullout pantry and intelligent storage concept. The kitchen overlooks large family room with custom gas fireplace & walk-out to privacy deck on ravine-style lawn. 5 spa-like bathrooms. Enjoy peace & serenity in the primary bedroom with majestic 10ft ceilings, a large sitting area as well as three windows overlooking trees (East/West/North facing); this is your private retreat featuring a luxurious 5 piece ensuite which include oversized shower, stand alone soaker tub, his and her oversized custom closets. Bedrooms have custom built-in closets organizers. Professionally finished basement featuring a luxurious self-contained 1+1 bedroom apartment with separate entry, gorgeous kitchen & bath, the perfect unit for in-laws or as a rental. The basement feature also another large, private space including a gym, an entertainment/office area and separate 4 piece bathroom. Zoned for top schools. Steps to public transit, community centres, shopping, parks! 5min drive to ETR/HWY 7. Gorgeous backyard with magnificent trees. **EXTRAS** Kitchen: Bosh S/S French door fridge,gas cooktop-5burnrs,2 B/I D/Ws, b/i oven & b/i microw/convection oven,Elica hood fan.Washer, Dryer. Bsmt:Fridge,Stove,D/W,Washer,Dryer. All custom window cvring.sprinkler syst;Gas BBQ line. CVAC.EGDO.Luxury basement suite was rented for over $2100 monthly to one person. A great way to pay down your home much faster! (id:61015)
Property Details
| MLS® Number | N11935478 |
| Property Type | Single Family |
| Community Name | Uplands |
| Amenities Near By | Park, Place Of Worship, Public Transit |
| Community Features | Community Centre |
| Parking Space Total | 5 |
Building
| Bathroom Total | 5 |
| Bedrooms Above Ground | 5 |
| Bedrooms Below Ground | 1 |
| Bedrooms Total | 6 |
| Basement Development | Finished |
| Basement Features | Separate Entrance, Walk Out |
| Basement Type | N/a (finished) |
| Construction Style Attachment | Detached |
| Cooling Type | Central Air Conditioning |
| Exterior Finish | Brick, Wood |
| Fireplace Present | Yes |
| Flooring Type | Hardwood, Carpeted, Laminate |
| Half Bath Total | 1 |
| Heating Fuel | Natural Gas |
| Heating Type | Forced Air |
| Stories Total | 2 |
| Size Interior | 3,000 - 3,500 Ft2 |
| Type | House |
| Utility Water | Municipal Water |
Parking
| Attached Garage |
Land
| Acreage | No |
| Land Amenities | Park, Place Of Worship, Public Transit |
| Sewer | Sanitary Sewer |
| Size Depth | 109 Ft ,1 In |
| Size Frontage | 43 Ft ,2 In |
| Size Irregular | 43.2 X 109.1 Ft |
| Size Total Text | 43.2 X 109.1 Ft |
Rooms
| Level | Type | Length | Width | Dimensions |
|---|---|---|---|---|
| Second Level | Primary Bedroom | 6.65 m | 6.35 m | 6.65 m x 6.35 m |
| Second Level | Bedroom 2 | 4.75 m | 3.23 m | 4.75 m x 3.23 m |
| Second Level | Bedroom 3 | 3.75 m | 3.17 m | 3.75 m x 3.17 m |
| Second Level | Bedroom 4 | 3.31 m | 3.04 m | 3.31 m x 3.04 m |
| Second Level | Bedroom 5 | 3.16 m | 2.78 m | 3.16 m x 2.78 m |
| Basement | Bedroom | 3.48 m | 3.35 m | 3.48 m x 3.35 m |
| Basement | Great Room | 9.79 m | 3.63 m | 9.79 m x 3.63 m |
| Basement | Living Room | 3.5 m | 3.5 m | 3.5 m x 3.5 m |
| Ground Level | Living Room | 6.31 m | 3.82 m | 6.31 m x 3.82 m |
| Ground Level | Dining Room | 5.96 m | 3.32 m | 5.96 m x 3.32 m |
| Ground Level | Kitchen | 5.92 m | 3.16 m | 5.92 m x 3.16 m |
| Ground Level | Family Room | 6.35 m | 3.89 m | 6.35 m x 3.89 m |
https://www.realtor.ca/real-estate/27830040/145-edmund-seager-drive-vaughan-uplands-uplands
Contact Us
Contact us for more information





































