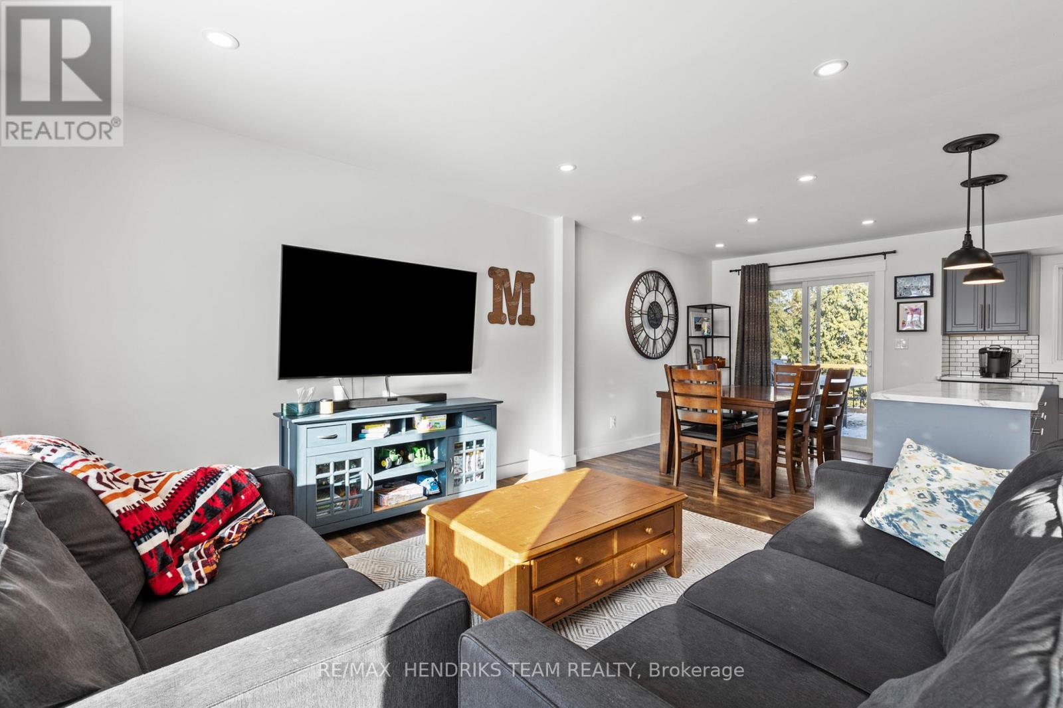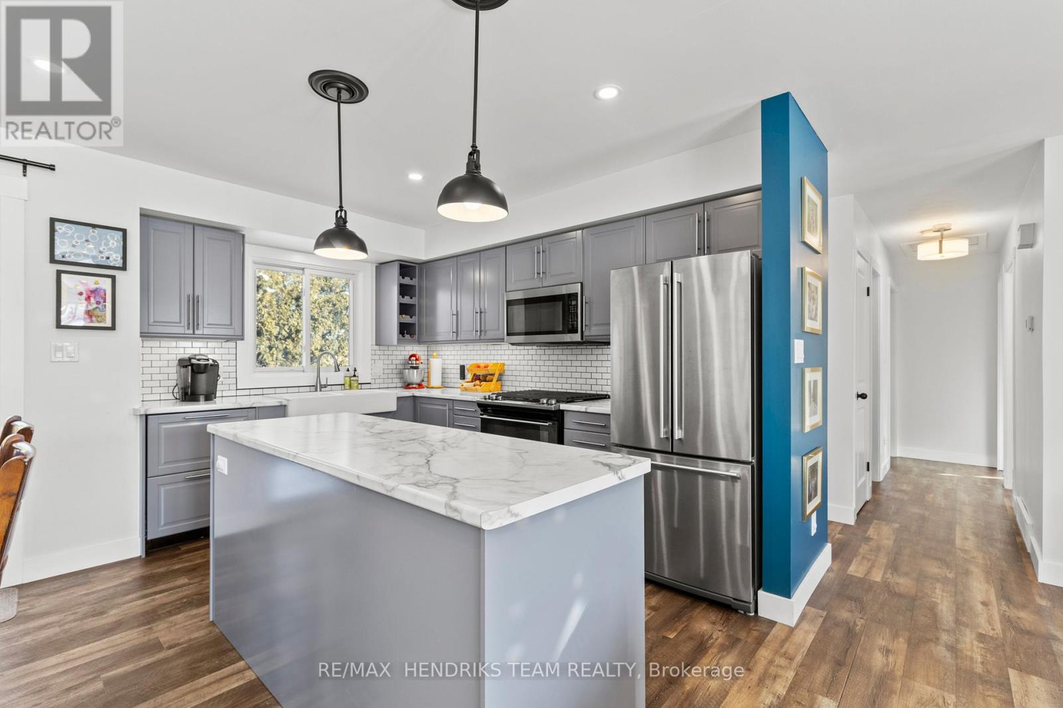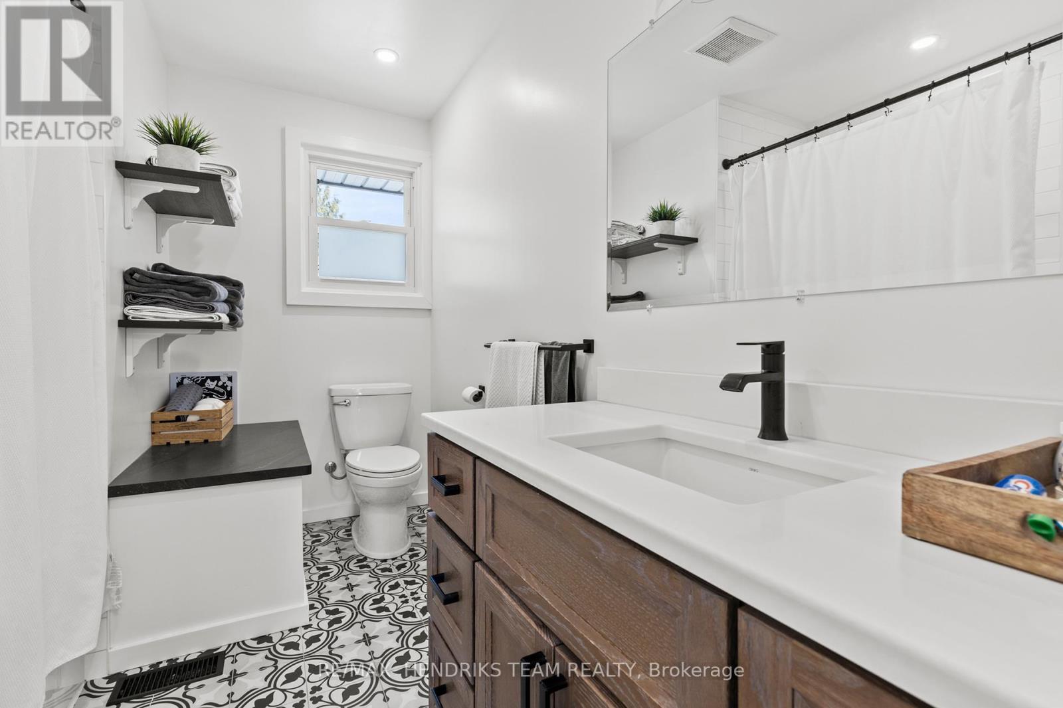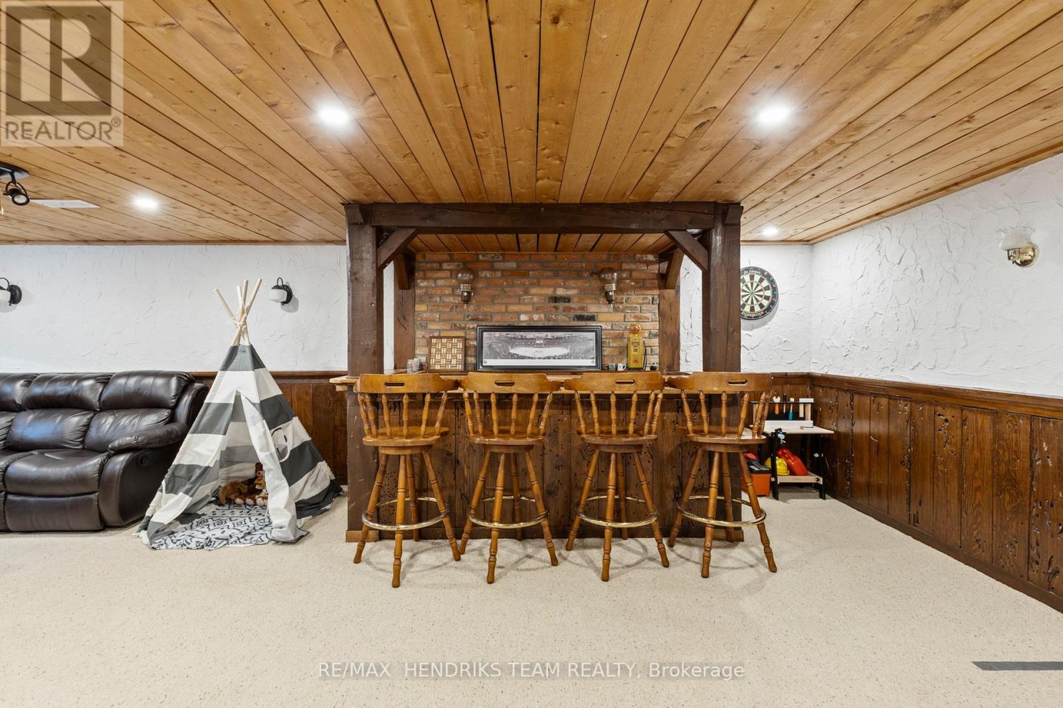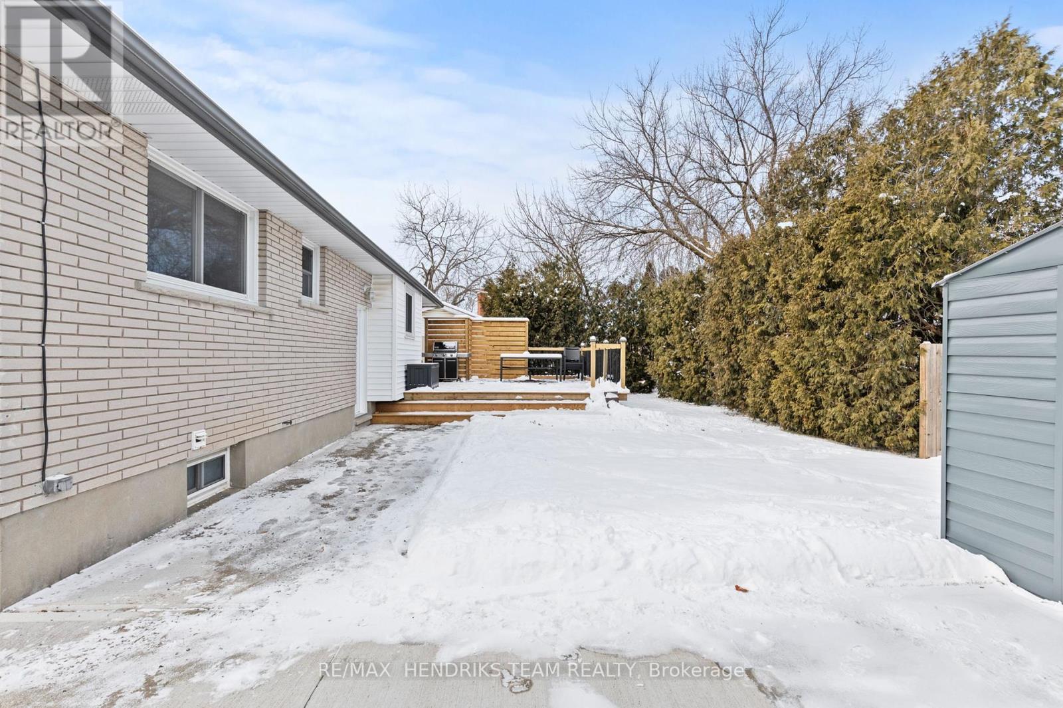5 Chelmsford Court St. Catharines, Ontario L2M 6H4
$674,900
Tucked away on a quiet cul-de-sac in the sought-after north end of St. Catharines, this beautifully renovated detached bungalow is the ideal blend of modern style and comfort. With 3+1 bedrooms and 2 full bathrooms, theres plenty of space for the entire family. The main floor received a stunning transformation in 2018, featuring a bright, open-concept kitchen, living, and dining area with updated cabinetry, countertops, appliances, lighting, and flooring. Additional updates include upgraded attic insulation and modernized electrical, providing peace of mind. In 2021, the two main-floor bedrooms were refreshed with cozy new carpeting. The finished lower level is designed for entertainment, complete with a spacious rec room and stylish bar area. Step outside and enjoy the backyard boasting a brand-new back deck (2024) with a concrete patio (2021), perfect for outdoor gatherings. The front patio and stairs were revamped in 2022 with decorative stamped concrete and a sleek modern railing. Curb appeal shines with exterior upgrades, including new siding, flashing, and shutters around the front windows (2023). A newly paved driveway (2024) making this property truly move-in ready. Every detail has been thoughtfully designed for comfort and convenience. Don't miss your chance to call this incredible property your home! Schedule your showing today! (id:61015)
Property Details
| MLS® Number | X11935857 |
| Property Type | Single Family |
| Community Name | 444 - Carlton/Bunting |
| Parking Space Total | 5 |
Building
| Bathroom Total | 2 |
| Bedrooms Above Ground | 3 |
| Bedrooms Below Ground | 1 |
| Bedrooms Total | 4 |
| Appliances | Dishwasher, Dryer, Microwave, Range, Refrigerator, Stove, Washer, Window Coverings |
| Architectural Style | Bungalow |
| Basement Development | Finished |
| Basement Type | Full (finished) |
| Construction Style Attachment | Detached |
| Cooling Type | Central Air Conditioning |
| Exterior Finish | Brick |
| Foundation Type | Block |
| Heating Fuel | Natural Gas |
| Heating Type | Forced Air |
| Stories Total | 1 |
| Type | House |
| Utility Water | Municipal Water |
Land
| Acreage | No |
| Sewer | Sanitary Sewer |
| Size Depth | 115 Ft |
| Size Frontage | 58 Ft ,9 In |
| Size Irregular | 58.82 X 115 Ft |
| Size Total Text | 58.82 X 115 Ft |
Rooms
| Level | Type | Length | Width | Dimensions |
|---|---|---|---|---|
| Basement | Utility Room | 7.8 m | 3.84 m | 7.8 m x 3.84 m |
| Basement | Primary Bedroom | 3.69 m | 3.26 m | 3.69 m x 3.26 m |
| Basement | Recreational, Games Room | 7.83 m | 5.15 m | 7.83 m x 5.15 m |
| Main Level | Kitchen | 2.65 m | 3.75 m | 2.65 m x 3.75 m |
| Main Level | Dining Room | 2.47 m | 3.17 m | 2.47 m x 3.17 m |
| Main Level | Living Room | 5.52 m | 3.99 m | 5.52 m x 3.99 m |
| Main Level | Bedroom | 2.49 m | 2.93 m | 2.49 m x 2.93 m |
| Main Level | Bedroom 2 | 3.08 m | 2.93 m | 3.08 m x 2.93 m |
| Main Level | Bedroom 3 | 3.32 m | 3.08 m | 3.32 m x 3.08 m |
Contact Us
Contact us for more information







