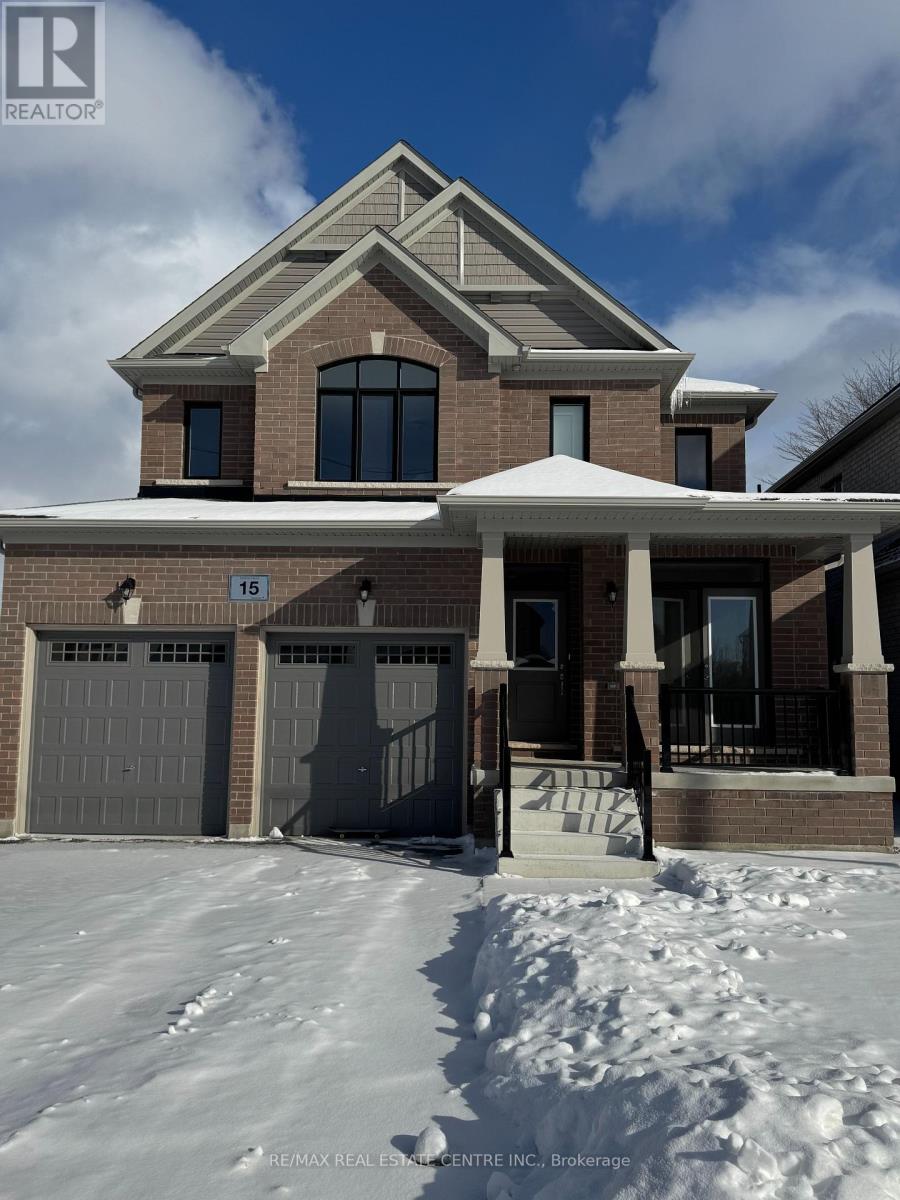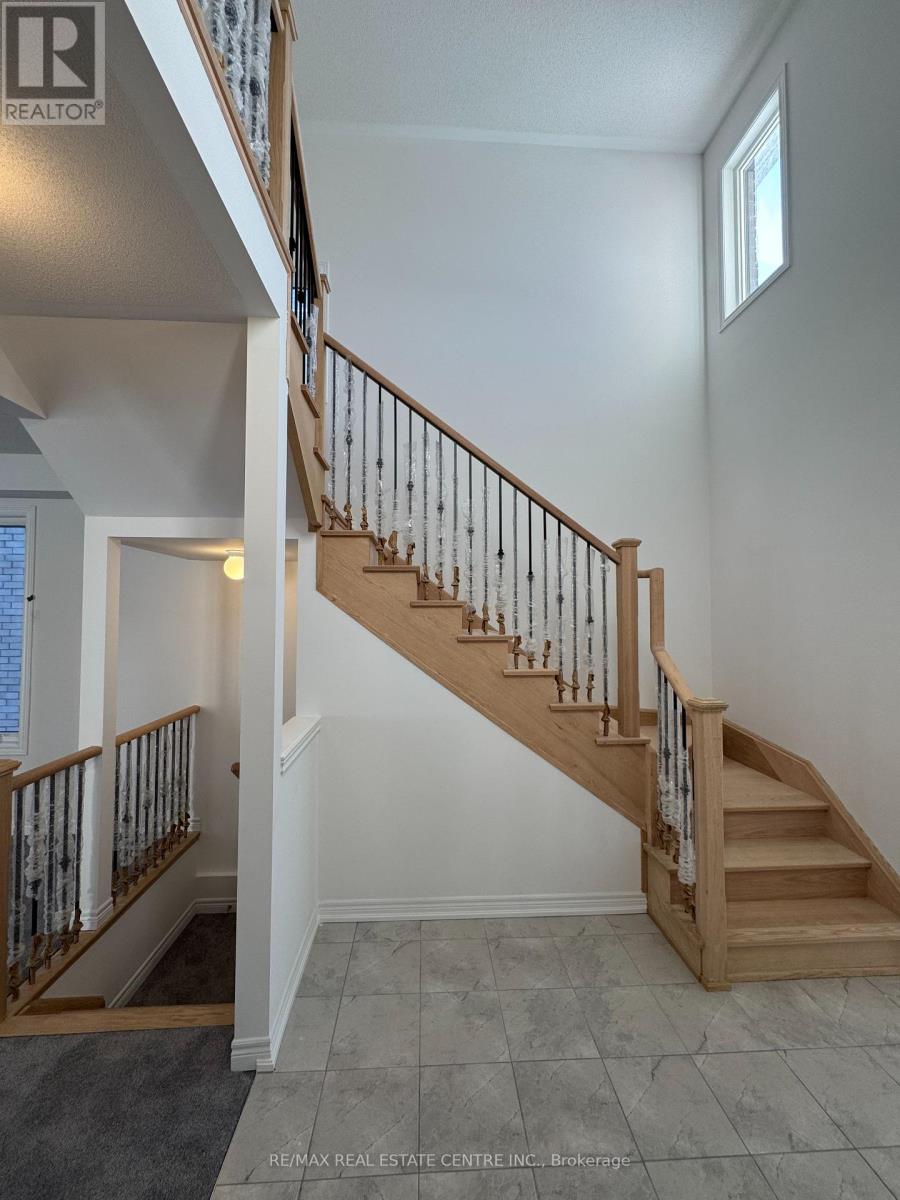15 Wakefield Boulevard Essa, Ontario L3W 0L7
$2,950 Monthly
Welcome to our New Listing in Angus for Lease, Located only 15 minutes from Barrie/Hwy 400 and 53 minutes from Vaughan Mills, This Brand New Double Car Garage with Overlooking Green Space from your Backyard, Enjoy the Summer Days in this Four Bedroom Four Bath Walkout Basement with a country drive scenery on your way home from the City. A New Build Community with Gorgeous Parks to Hike and the Golf Course just Minutes away with the Angus Recreation Centre around the corner Live in this Never lived Home with an Office Space if you are working from Home, A Spacious Over 3000sqft Luxury Home with a Private Backyard. Close to Shopping Centre, Schools, time to Make Woodland Creek Community your New Home. **** EXTRAS **** Included All Lighting Fixtures, S/S Fridge, B/I Stove, S/S B/I Dishwasher, Washer & Dryer. (id:61015)
Property Details
| MLS® Number | N11936125 |
| Property Type | Single Family |
| Community Name | Angus |
| Amenities Near By | Park, Place Of Worship, Schools |
| Features | Wooded Area, Ravine, Conservation/green Belt |
| Parking Space Total | 6 |
Building
| Bathroom Total | 4 |
| Bedrooms Above Ground | 4 |
| Bedrooms Total | 4 |
| Basement Development | Unfinished |
| Basement Features | Walk Out |
| Basement Type | N/a (unfinished) |
| Construction Style Attachment | Detached |
| Cooling Type | Central Air Conditioning |
| Exterior Finish | Brick Facing, Brick |
| Fireplace Present | Yes |
| Flooring Type | Tile, Carpeted, Hardwood |
| Foundation Type | Concrete |
| Half Bath Total | 1 |
| Heating Fuel | Natural Gas |
| Heating Type | Forced Air |
| Stories Total | 2 |
| Size Interior | 3,500 - 5,000 Ft2 |
| Type | House |
| Utility Water | Municipal Water |
Parking
| Attached Garage |
Land
| Acreage | No |
| Land Amenities | Park, Place Of Worship, Schools |
| Sewer | Sanitary Sewer |
Rooms
| Level | Type | Length | Width | Dimensions |
|---|---|---|---|---|
| Second Level | Bedroom 4 | Measurements not available | ||
| Second Level | Primary Bedroom | Measurements not available | ||
| Second Level | Bedroom 2 | Measurements not available | ||
| Second Level | Bedroom 3 | Measurements not available | ||
| Lower Level | Other | Measurements not available | ||
| Main Level | Foyer | Measurements not available | ||
| Main Level | Living Room | Measurements not available | ||
| Main Level | Dining Room | Measurements not available | ||
| Main Level | Family Room | Measurements not available | ||
| Main Level | Eating Area | Measurements not available | ||
| Main Level | Kitchen | Measurements not available | ||
| Main Level | Office | Measurements not available |
Utilities
| Sewer | Installed |
https://www.realtor.ca/real-estate/27831491/15-wakefield-boulevard-essa-angus-angus
Contact Us
Contact us for more information

























