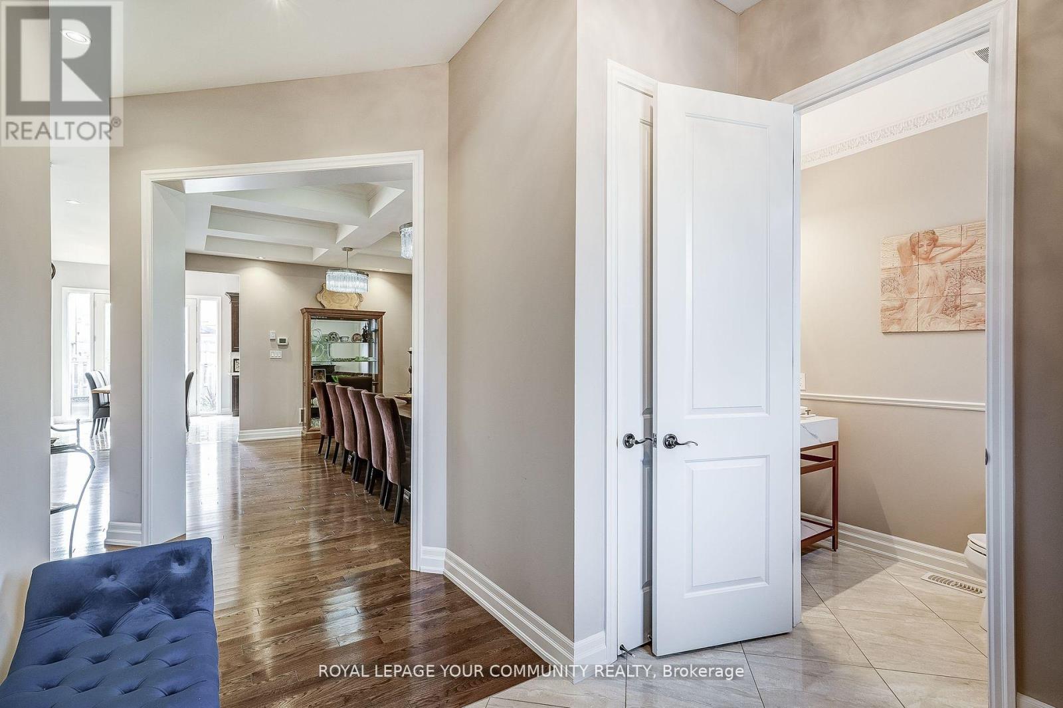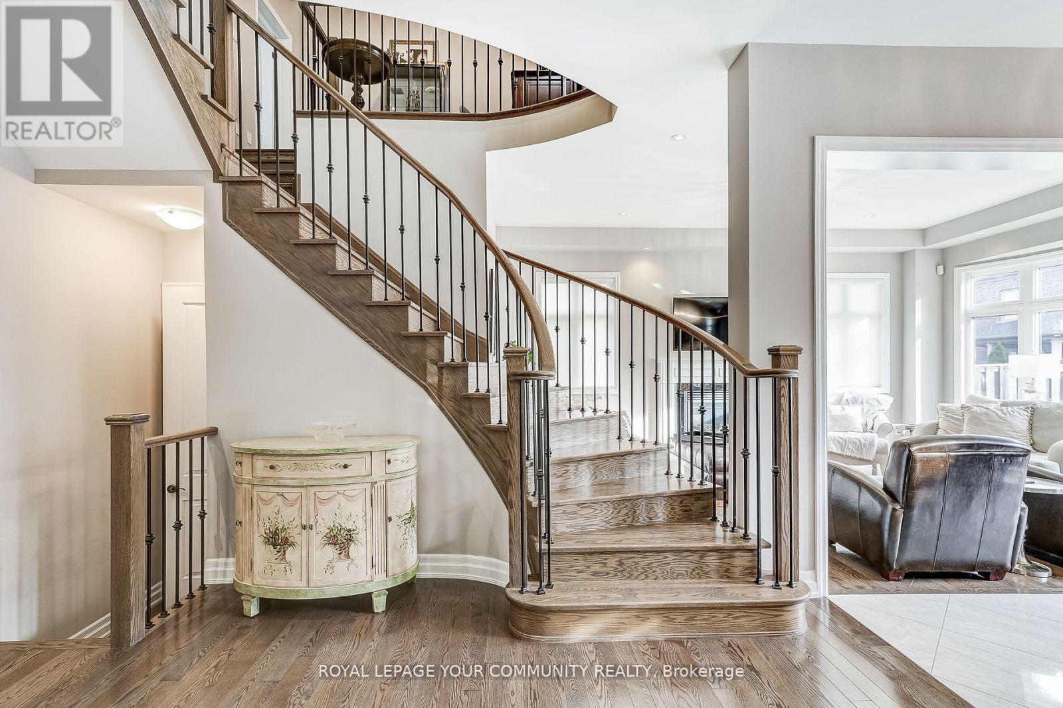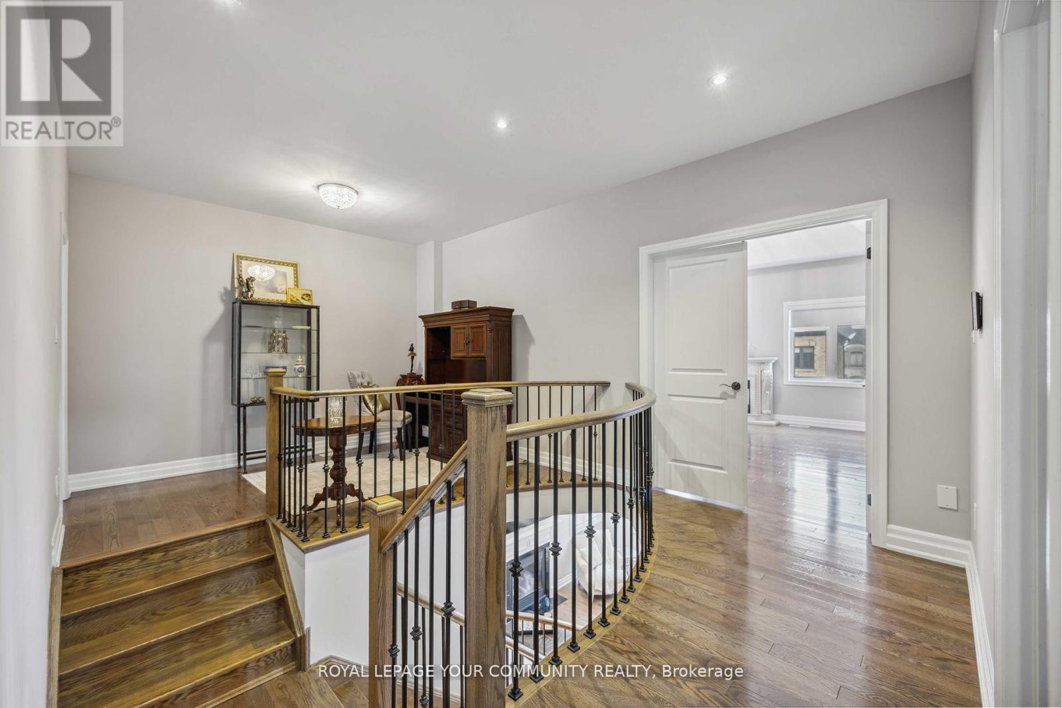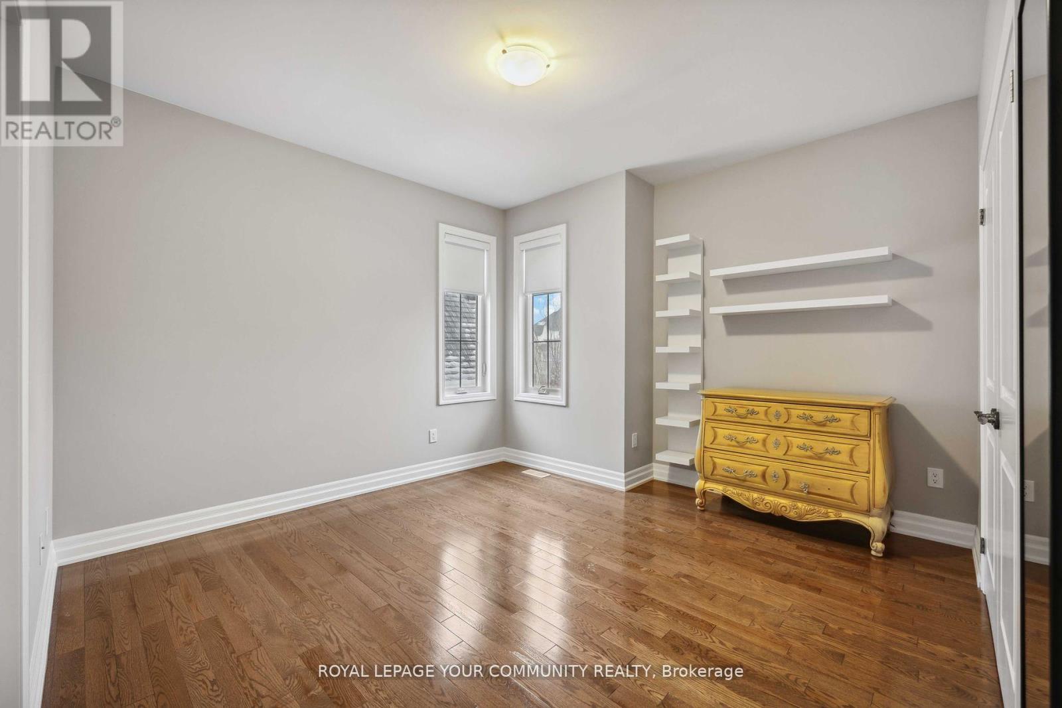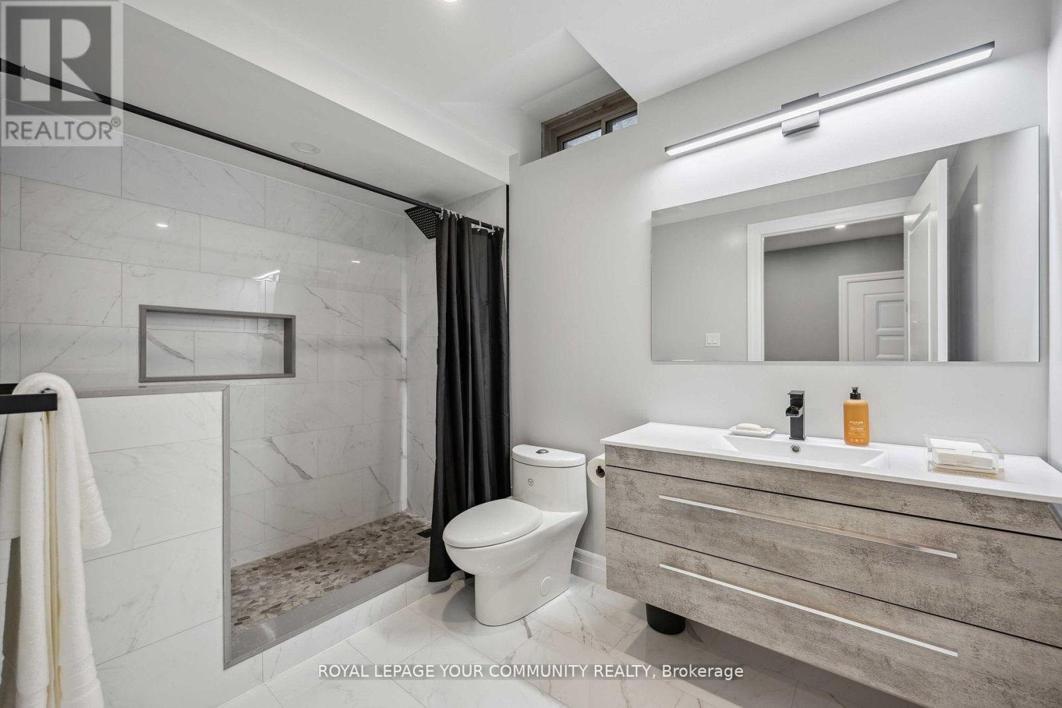105 Burns Boulevard King, Ontario L7B 0M5
$1,999,000
Best Seller Winsdor Model From Zancor's Royal Collection. Exceptionally Finished Masterpiece At Executive Enclave Of King City. This Gorgeous Floor Plan boasts 2800+1200Sqft Of living Space with 5 Bedrooms and 4 full Bath + 1 Powder room. Newly Renovated finished basement & Full Of Valuable Upgrades Incl. Inside/Outside Lid Lighting, Natural Gas Stove, Gas Line in Backyard, Oak Floors, Glass Showers, Pot lights T/O, Gorgeous Bay Window T/O, High Up To 13'Ceilings, Coffered + Vaulted Ceilings in Master, Alarm Ready, TONS of storage & Landscaped. Perfect for entertaining. Surrounded By Multi-Million Homes,Trails & Parks. 10 Min Walk To King Go Station Or City Township, Minutes Drive To Hwy 400 & everything King City has to offer. **** EXTRAS **** Gourmet Kitchen W/Granite Counters & Island, Premium Stainless Steel Appliances, New Gas Stove, New French Doors Fridge/Freezer, Build In S/S Microwave, Upgraded Fireplace Matel, Window Coverings, Brand new CAC, Alarm, G.D.O. & More. (id:61015)
Open House
This property has open houses!
12:00 pm
Ends at:4:00 pm
12:00 pm
Ends at:4:00 pm
Property Details
| MLS® Number | N11936107 |
| Property Type | Single Family |
| Community Name | King City |
| Amenities Near By | Park |
| Features | Wooded Area |
| Parking Space Total | 4 |
Building
| Bathroom Total | 5 |
| Bedrooms Above Ground | 4 |
| Bedrooms Below Ground | 1 |
| Bedrooms Total | 5 |
| Basement Development | Finished |
| Basement Type | N/a (finished) |
| Construction Style Attachment | Detached |
| Cooling Type | Central Air Conditioning |
| Exterior Finish | Brick, Stone |
| Fireplace Present | Yes |
| Flooring Type | Hardwood, Ceramic |
| Foundation Type | Concrete |
| Half Bath Total | 1 |
| Heating Fuel | Natural Gas |
| Heating Type | Forced Air |
| Stories Total | 2 |
| Size Interior | 3,000 - 3,500 Ft2 |
| Type | House |
| Utility Water | Municipal Water |
Parking
| Garage |
Land
| Acreage | No |
| Fence Type | Fenced Yard |
| Land Amenities | Park |
| Sewer | Sanitary Sewer |
| Size Depth | 108 Ft |
| Size Frontage | 42 Ft |
| Size Irregular | 42 X 108 Ft |
| Size Total Text | 42 X 108 Ft |
Rooms
| Level | Type | Length | Width | Dimensions |
|---|---|---|---|---|
| Second Level | Primary Bedroom | 5.24 m | 4.64 m | 5.24 m x 4.64 m |
| Second Level | Library | 3.53 m | 3.02 m | 3.53 m x 3.02 m |
| Second Level | Bedroom 2 | 4.6 m | 3.66 m | 4.6 m x 3.66 m |
| Second Level | Bedroom 3 | 3.84 m | 3.66 m | 3.84 m x 3.66 m |
| Second Level | Bedroom 4 | 3.47 m | 3.05 m | 3.47 m x 3.05 m |
| Ground Level | Living Room | 6.28 m | 4.21 m | 6.28 m x 4.21 m |
| Ground Level | Dining Room | 6.28 m | 4.21 m | 6.28 m x 4.21 m |
| Ground Level | Family Room | 5.91 m | 4.02 m | 5.91 m x 4.02 m |
| Ground Level | Kitchen | 4.02 m | 3.09 m | 4.02 m x 3.09 m |
| Ground Level | Eating Area | 4.02 m | 3.05 m | 4.02 m x 3.05 m |
https://www.realtor.ca/real-estate/27831488/105-burns-boulevard-king-king-city-king-city
Contact Us
Contact us for more information




