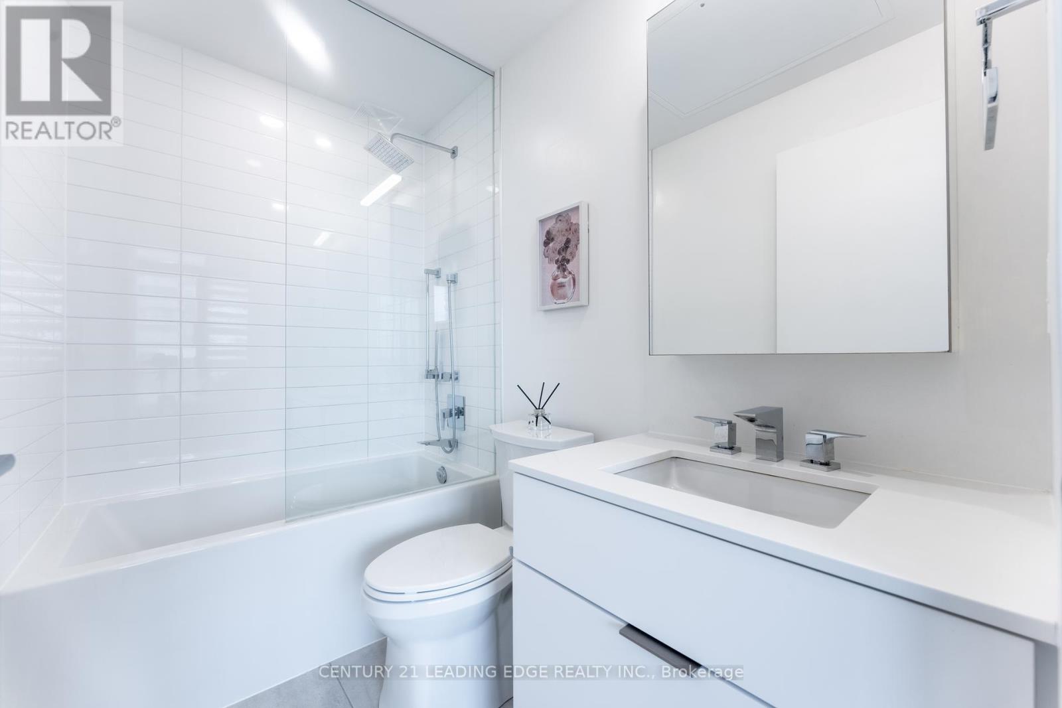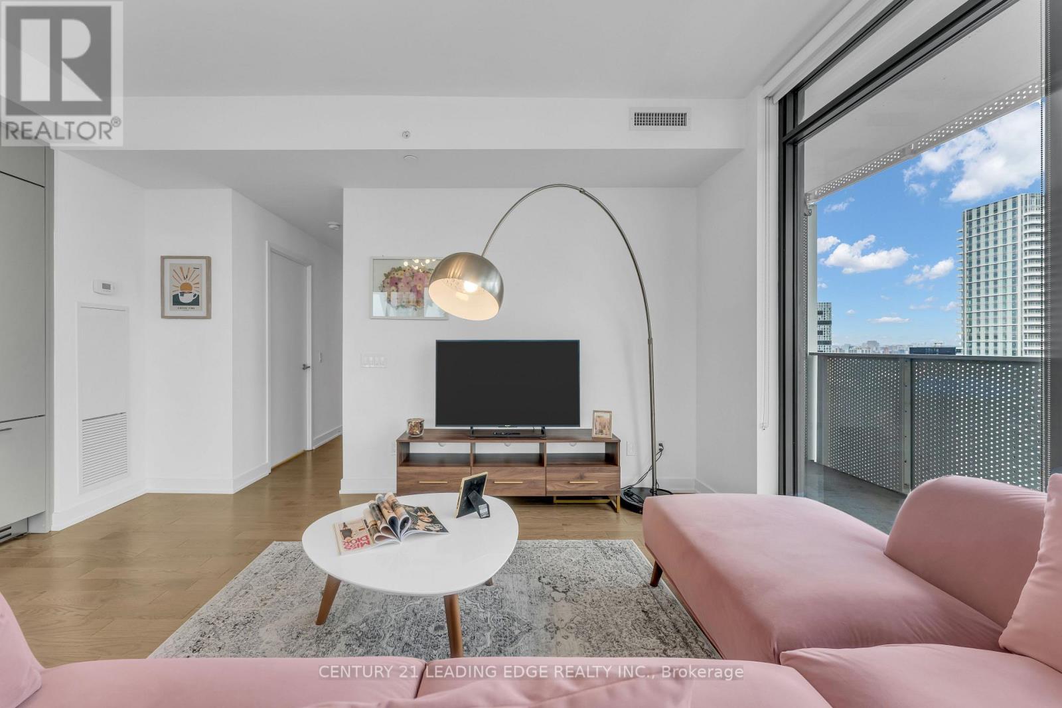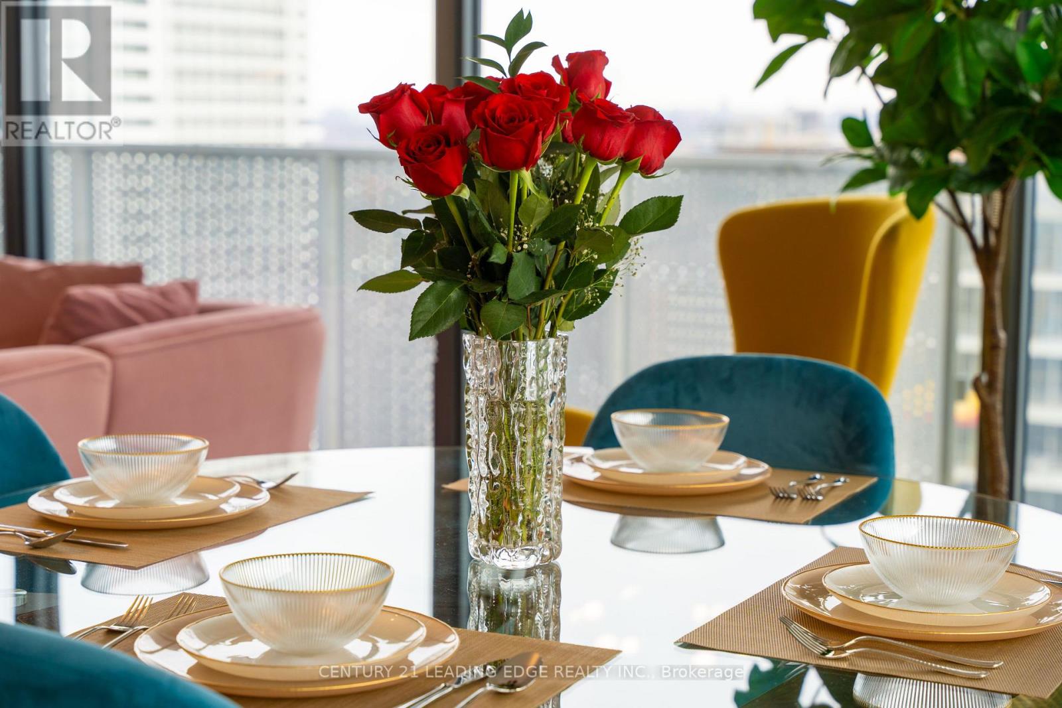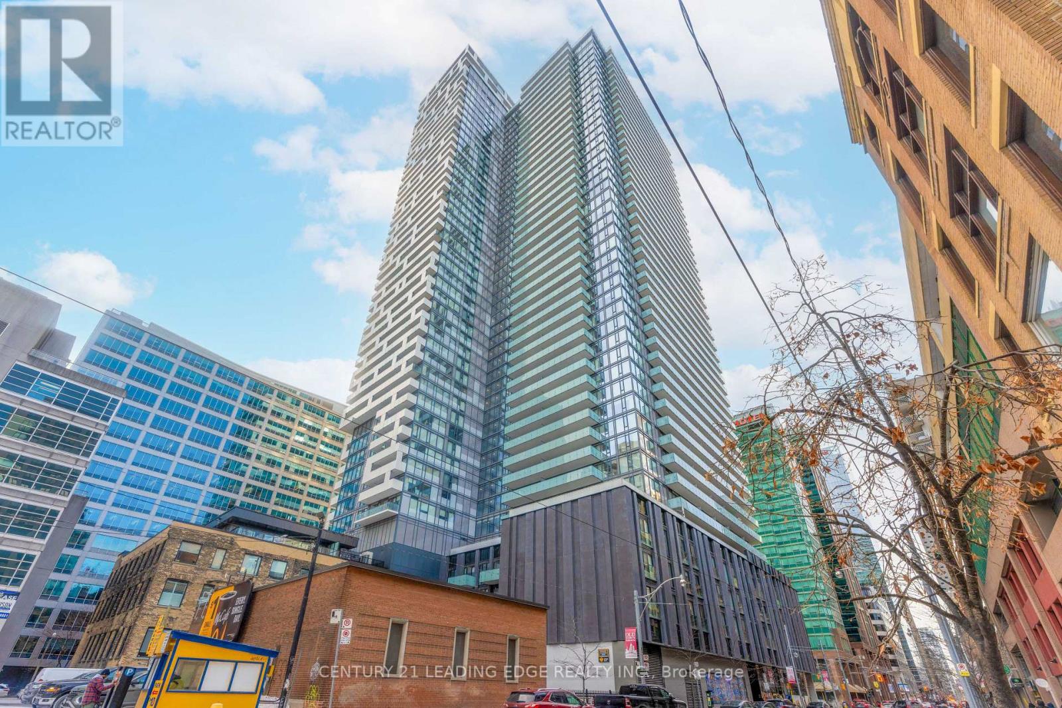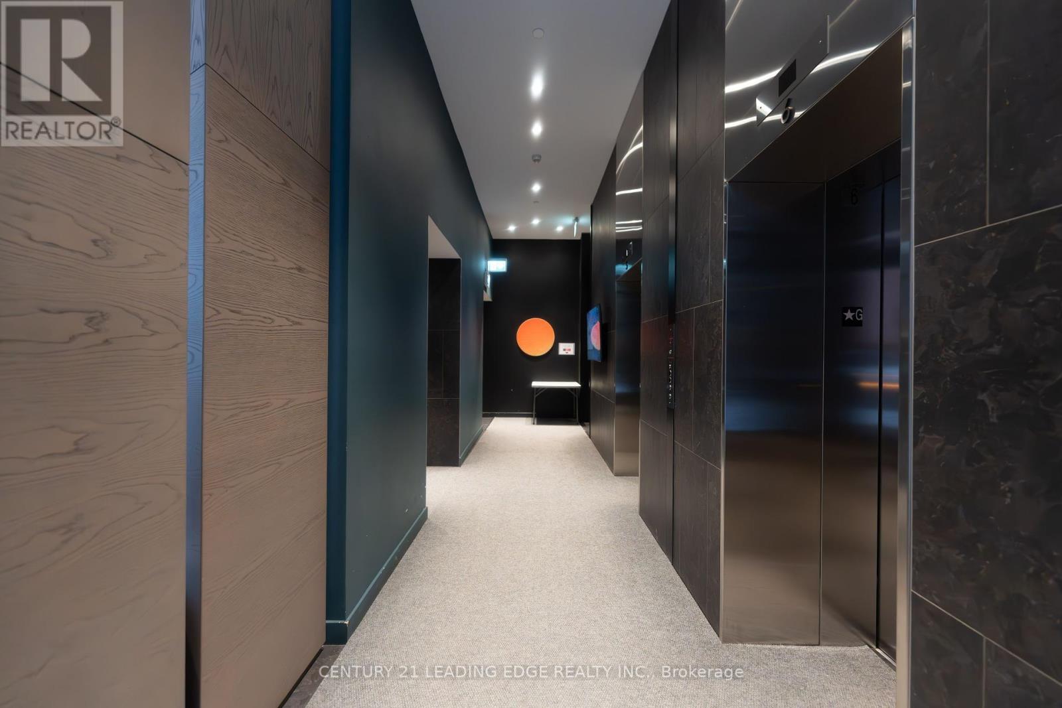3603 - 20 Lombard Street Toronto, Ontario M5C 0A7
$1,099,000Maintenance, Heat, Water, Common Area Maintenance, Insurance
$954.47 Monthly
Maintenance, Heat, Water, Common Area Maintenance, Insurance
$954.47 MonthlyLive In Boutique Luxury High Above the City In Yonge + Rich Condo, Letting Stunning Lake and City Views Accompany Your Daily Life! This Rarely Offered South East Corner Unit Is Well Cared For W 2 Br 2 Bath Plus a Media! Proudly One of the Prestigious 149 Lombard Suites Nestled Above the 33rd Floor! Engineered Wood Flooring Throughout! Expansive Floor to Ceiling 9-Foot Windows W Almost 400 S.F. Wraparound Terrace, Truly One Of A Kind! As a Lombard Resident, Experience Private Lobby Entrance, 24 hr Concierge & Elevator Services, 46th Floor Party Room & Gym Plus Rooftop Outdoor Pool! Full Access to 5th Floor Amenities- Gym, Yoga Room, Outdoor Pool, BBQ, Party Room and Work Stations! Conveniently Located Steps From Queen and King Subway Stations, PATH, Eaton Centre, St. Lawrence Market, Flatiron Building, Newly Opened T&T Supermarket, Restaurants, TMU, and Financial District! 24hr Rabba Fine Foods on the Ground Floor Makes Grocery Shopping Even Easier! Enjoy The Convenience of One Parking Spot And A Locker in a Prime Location! Come Discover This Hidden Gem, Downtown Living at Its Best! (id:61015)
Property Details
| MLS® Number | C11936153 |
| Property Type | Single Family |
| Neigbourhood | King East |
| Community Name | Church-Yonge Corridor |
| Community Features | Pet Restrictions |
| Features | Balcony |
| Parking Space Total | 1 |
Building
| Bathroom Total | 2 |
| Bedrooms Above Ground | 2 |
| Bedrooms Total | 2 |
| Age | 0 To 5 Years |
| Amenities | Storage - Locker |
| Appliances | Cooktop, Dishwasher, Dryer, Microwave, Oven, Hood Fan, Washer, Refrigerator |
| Cooling Type | Central Air Conditioning |
| Exterior Finish | Concrete |
| Flooring Type | Hardwood |
| Size Interior | 800 - 899 Ft2 |
| Type | Apartment |
Parking
| Underground |
Land
| Acreage | No |
Rooms
| Level | Type | Length | Width | Dimensions |
|---|---|---|---|---|
| Flat | Living Room | 5.89 m | 4.67 m | 5.89 m x 4.67 m |
| Flat | Dining Room | 5.89 m | 4.67 m | 5.89 m x 4.67 m |
| Flat | Kitchen | 5.89 m | 4.67 m | 5.89 m x 4.67 m |
| Flat | Primary Bedroom | 3.33 m | 2.89 m | 3.33 m x 2.89 m |
| Flat | Bedroom 2 | 2.59 m | 2.89 m | 2.59 m x 2.89 m |
| Flat | Media | Measurements not available |
Contact Us
Contact us for more information





