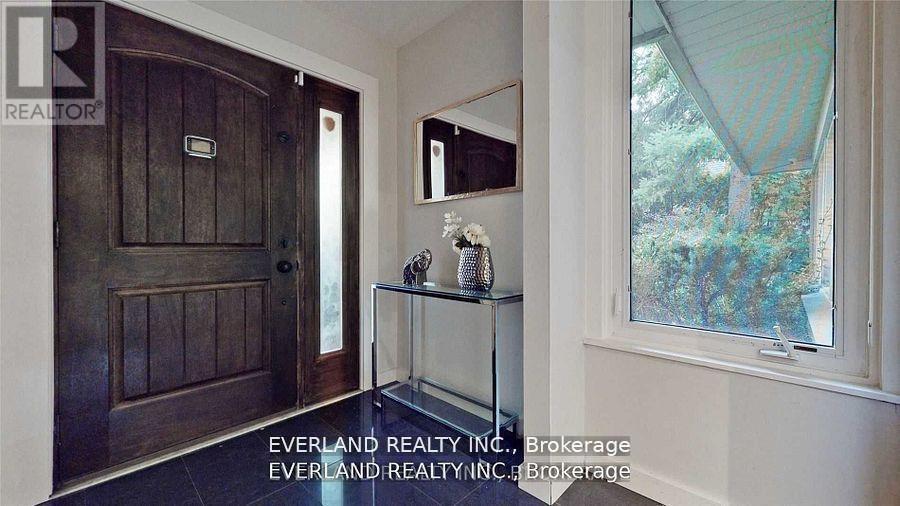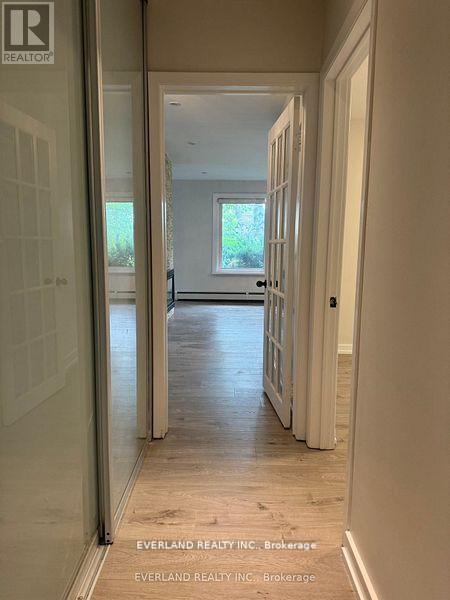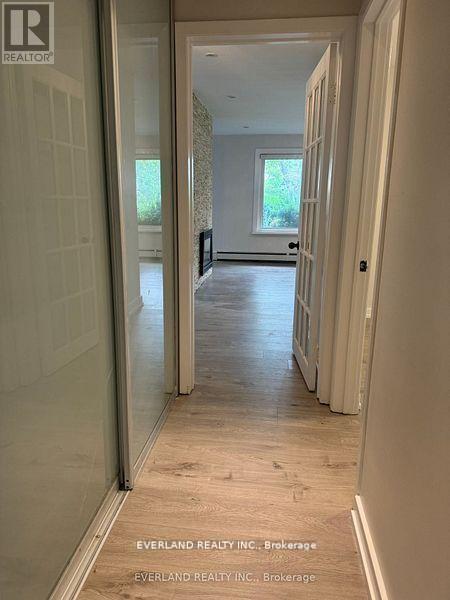98 Rathburn Road Toronto, Ontario M9A 1R7
5 Bedroom
3 Bathroom
Fireplace
Central Air Conditioning
Hot Water Radiator Heat
$1,980,000
Thorncrest Village Hidden Gem! Beautiful, Sun Filled 3-Level Sidesplit On Spectacular Pool Size Lot! Elegant, Bright Home W/ Stunning, Lush 70X165 Garden. Distinctive Exposed Beams, Gorgeous Vaulted Ceilings, Loads Of Skylights, Walls Of Windows, Hdwd Floors, S/S Appliances, Stone Fireplace, B/I Tv Unit, Sauna, B/I Security System. Walk To Shops, Top Schools, Ttc. Close To Downtown, Theatre/Financial Districts, Bloor Shops/Restaurants, Hwys, All Airports. **EXTRAS** new painting, new floor ground floor (id:61015)
Property Details
| MLS® Number | W11912311 |
| Property Type | Single Family |
| Community Name | Princess-Rosethorn |
| Parking Space Total | 6 |
Building
| Bathroom Total | 3 |
| Bedrooms Above Ground | 4 |
| Bedrooms Below Ground | 1 |
| Bedrooms Total | 5 |
| Appliances | Water Heater |
| Basement Development | Finished |
| Basement Type | N/a (finished) |
| Construction Style Attachment | Detached |
| Construction Style Split Level | Sidesplit |
| Cooling Type | Central Air Conditioning |
| Exterior Finish | Brick |
| Fireplace Present | Yes |
| Flooring Type | Hardwood, Marble, Tile |
| Foundation Type | Concrete |
| Half Bath Total | 1 |
| Heating Fuel | Natural Gas |
| Heating Type | Hot Water Radiator Heat |
| Type | House |
| Utility Water | Municipal Water |
Parking
| Garage |
Land
| Acreage | No |
| Sewer | Sanitary Sewer |
| Size Depth | 165 Ft |
| Size Frontage | 70 Ft |
| Size Irregular | 70 X 165 Ft |
| Size Total Text | 70 X 165 Ft |
Rooms
| Level | Type | Length | Width | Dimensions |
|---|---|---|---|---|
| Lower Level | Den | 4.62 m | 3.72 m | 4.62 m x 3.72 m |
| Main Level | Kitchen | 4.16 m | 6.84 m | 4.16 m x 6.84 m |
| Main Level | Bedroom 3 | 4.26 m | 3.56 m | 4.26 m x 3.56 m |
| Main Level | Bedroom 4 | 3.1 m | 3.54 m | 3.1 m x 3.54 m |
| Main Level | Foyer | 4.66 m | 3.6 m | 4.66 m x 3.6 m |
| Upper Level | Family Room | 9.27 m | 7.21 m | 9.27 m x 7.21 m |
| Upper Level | Primary Bedroom | 6.5 m | 4.02 m | 6.5 m x 4.02 m |
| Upper Level | Bedroom 2 | 3.75 m | 3.73 m | 3.75 m x 3.73 m |
Contact Us
Contact us for more information


























