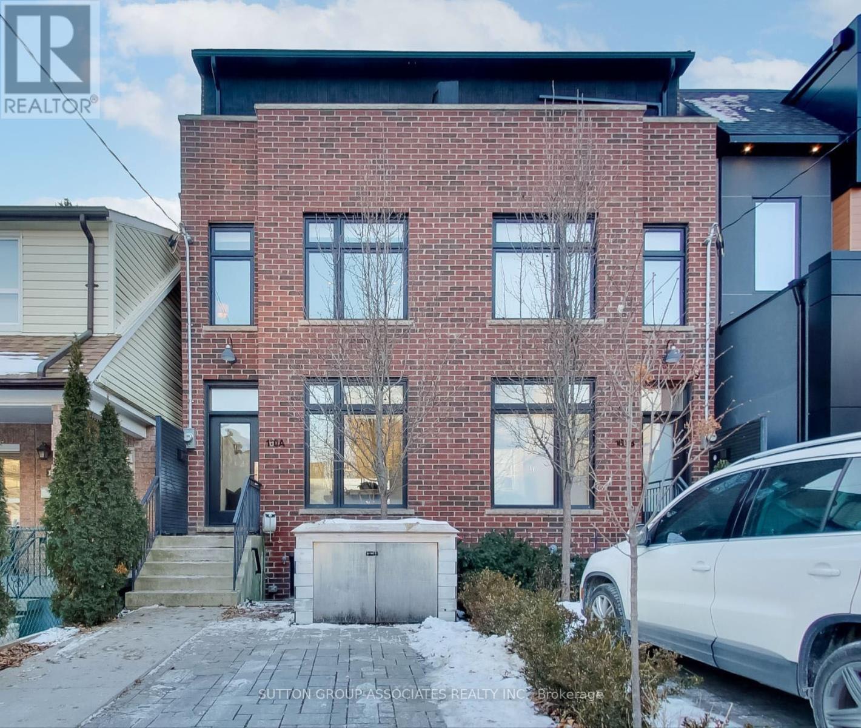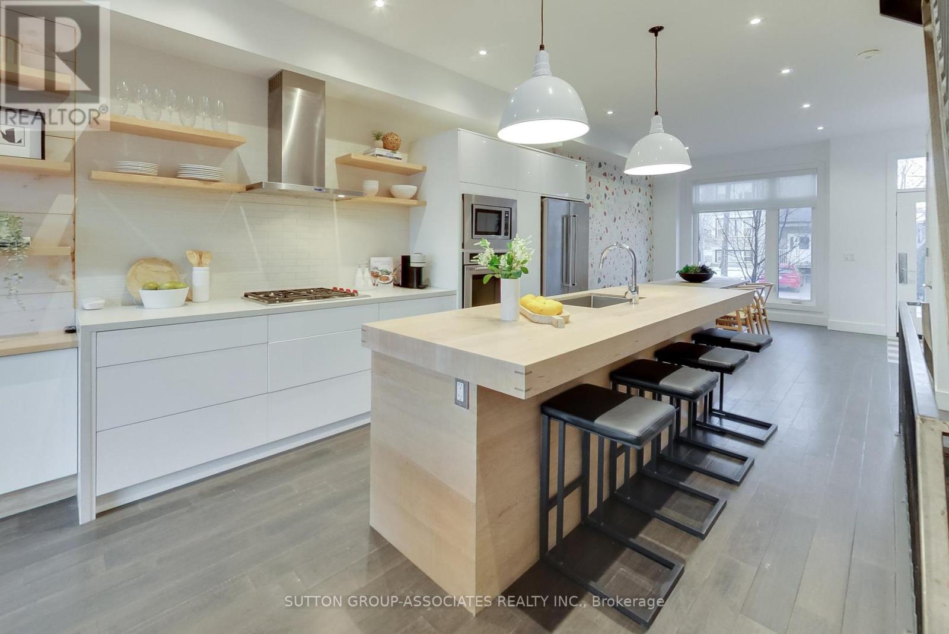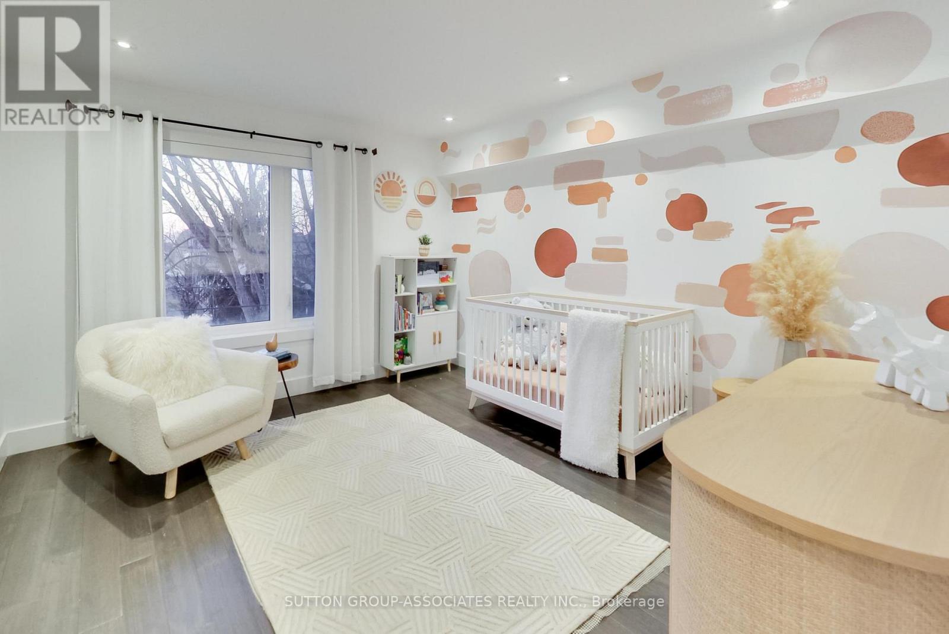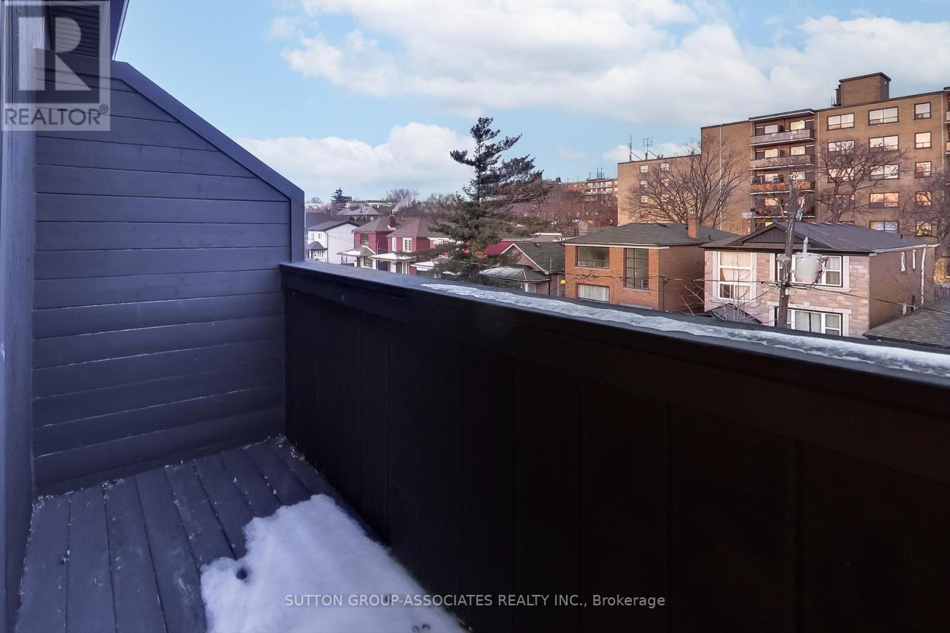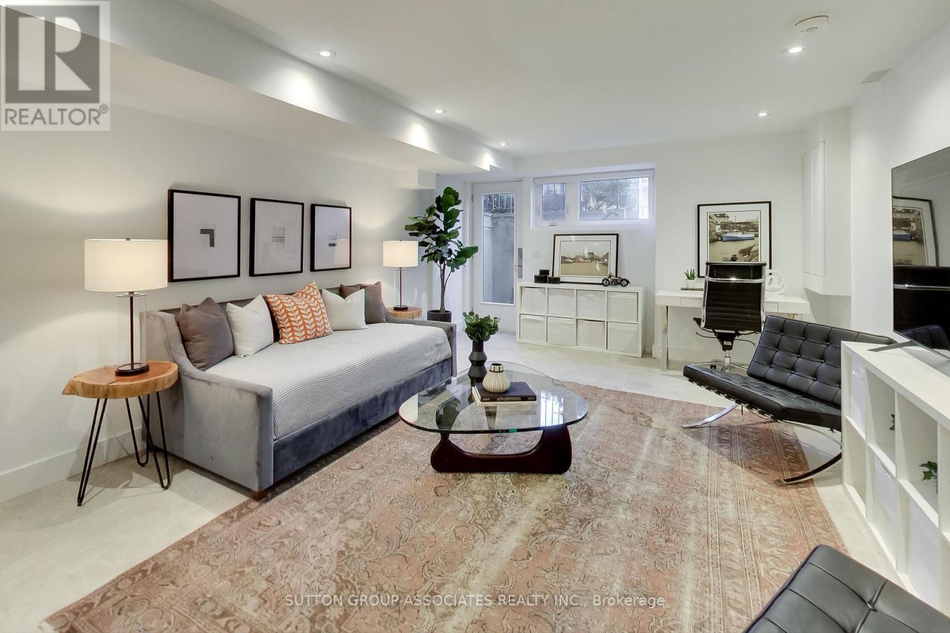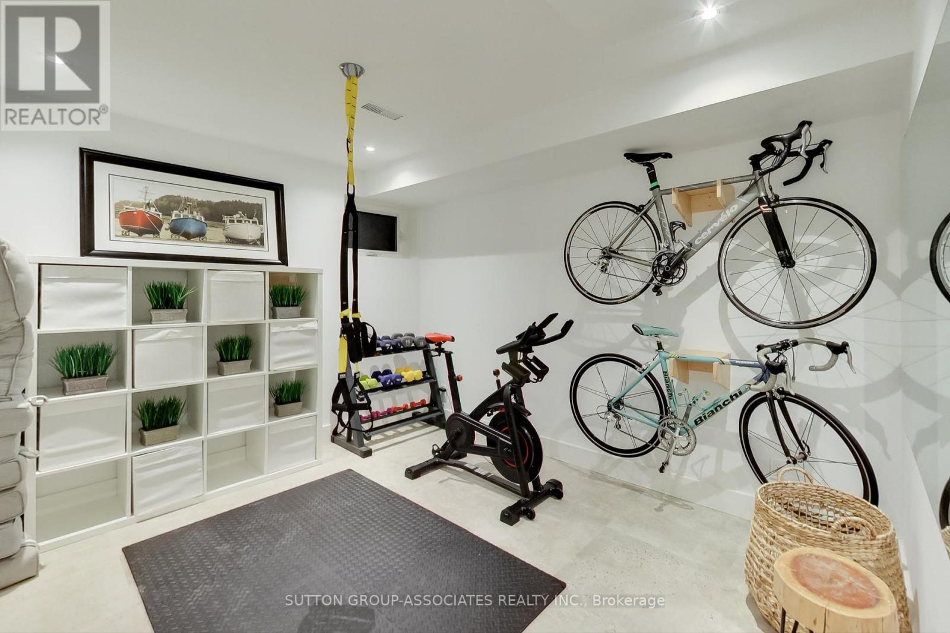160a Cedric Avenue Toronto, Ontario M6C 3X8
$1,699,000
Step into this west-facing, open-concept home, designed for modern living with floor-to-ceiling windows, bathed in natural light and offers everything on your wish list. The main floor boasts soaring 9'8"" ceilings, a front coat closet and a long central island that anchors the kitchen, making it perfect for cooking and entertaining. Open-riser stairs lead to the second floor, featuring two generously sized bedrooms, each with organized double closets and a spacious 4-piece bathroom plus a dream laundry room. The serene third-floor primary bedroom retreat offers luxurious indulgences, including a spa-like five-piece en-suite, a spacious walk-in closet, and a private balcony - a perfect spot to savor your morning coffee. The versatile lower level has 7'10"" ceiling height, concrete floors, a front entrance, a four-piece bathroom, a large living space, a separate bedroom and a rough-in for a kitchen. It can serve as a media room, home office, guest suite, gym, or a rental unit for additional income. You never thought you could tick off so many items on your wish! The location is a short walk to Oakwood Village where you can enjoy fresh bagels at Primrose, delicious sandwiches at DAM, the best pizza at Oakwood Pizzeria and a 13 min walk to Cedarvale Ravine and Leo Baeck. **** EXTRAS **** High ceilings throughout, sump pump, apartment potential with kitchen rough-in in basement and walk-out, laundry room on 2nd floor (id:61015)
Property Details
| MLS® Number | C11936608 |
| Property Type | Single Family |
| Neigbourhood | Oakwood Village |
| Community Name | Oakwood Village |
| Features | Carpet Free, Sump Pump |
| Parking Space Total | 1 |
Building
| Bathroom Total | 4 |
| Bedrooms Above Ground | 3 |
| Bedrooms Below Ground | 1 |
| Bedrooms Total | 4 |
| Appliances | Range, Oven - Built-in, Blinds, Cooktop, Dishwasher, Dryer, Oven, Refrigerator, Washer |
| Basement Development | Finished |
| Basement Features | Walk Out |
| Basement Type | N/a (finished) |
| Construction Style Attachment | Semi-detached |
| Cooling Type | Central Air Conditioning |
| Exterior Finish | Brick |
| Flooring Type | Tile, Concrete, Hardwood |
| Foundation Type | Unknown |
| Half Bath Total | 1 |
| Heating Fuel | Natural Gas |
| Heating Type | Forced Air |
| Stories Total | 3 |
| Type | House |
| Utility Water | Municipal Water |
Land
| Acreage | No |
| Sewer | Holding Tank |
| Size Depth | 105 Ft ,6 In |
| Size Frontage | 16 Ft ,3 In |
| Size Irregular | 16.26 X 105.5 Ft |
| Size Total Text | 16.26 X 105.5 Ft |
Rooms
| Level | Type | Length | Width | Dimensions |
|---|---|---|---|---|
| Second Level | Bedroom 2 | 4.655 m | 4.174 m | 4.655 m x 4.174 m |
| Second Level | Bedroom 3 | 3.684 m | 3.613 m | 3.684 m x 3.613 m |
| Second Level | Laundry Room | 2.121 m | 1.841 m | 2.121 m x 1.841 m |
| Third Level | Primary Bedroom | 6.466 m | 4.312 m | 6.466 m x 4.312 m |
| Third Level | Bathroom | 3.245 m | 2.347 m | 3.245 m x 2.347 m |
| Lower Level | Bedroom 4 | 3.609 m | 3.356 m | 3.609 m x 3.356 m |
| Lower Level | Bathroom | Measurements not available | ||
| Lower Level | Recreational, Games Room | 6.076 m | 4.068 m | 6.076 m x 4.068 m |
| Main Level | Foyer | 1.908 m | 1.151 m | 1.908 m x 1.151 m |
| Main Level | Living Room | 4.385 m | 4.286 m | 4.385 m x 4.286 m |
| Main Level | Dining Room | 4.29 m | 3.172 m | 4.29 m x 3.172 m |
| Main Level | Kitchen | 4.29 m | 3.253 m | 4.29 m x 3.253 m |
Contact Us
Contact us for more information

