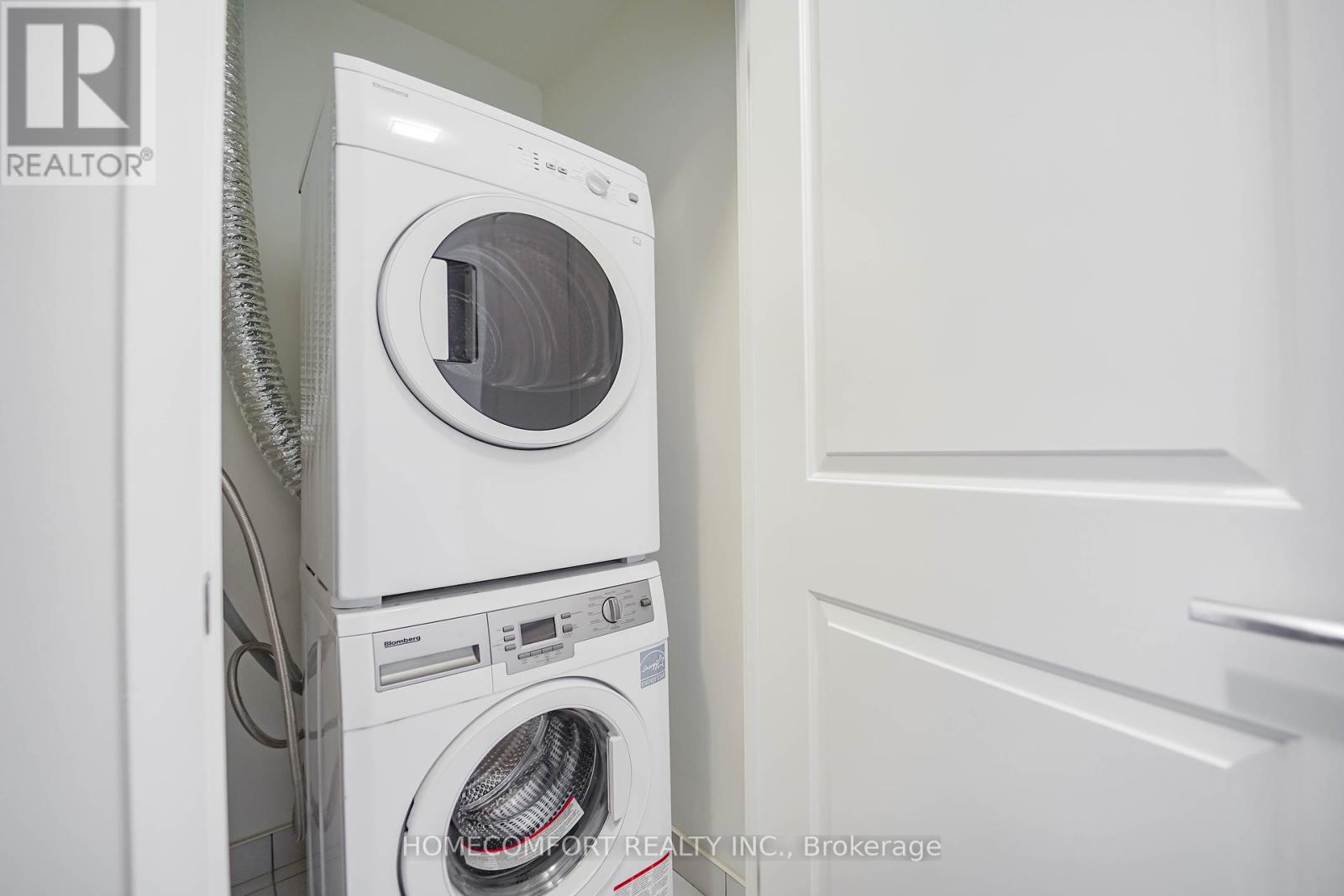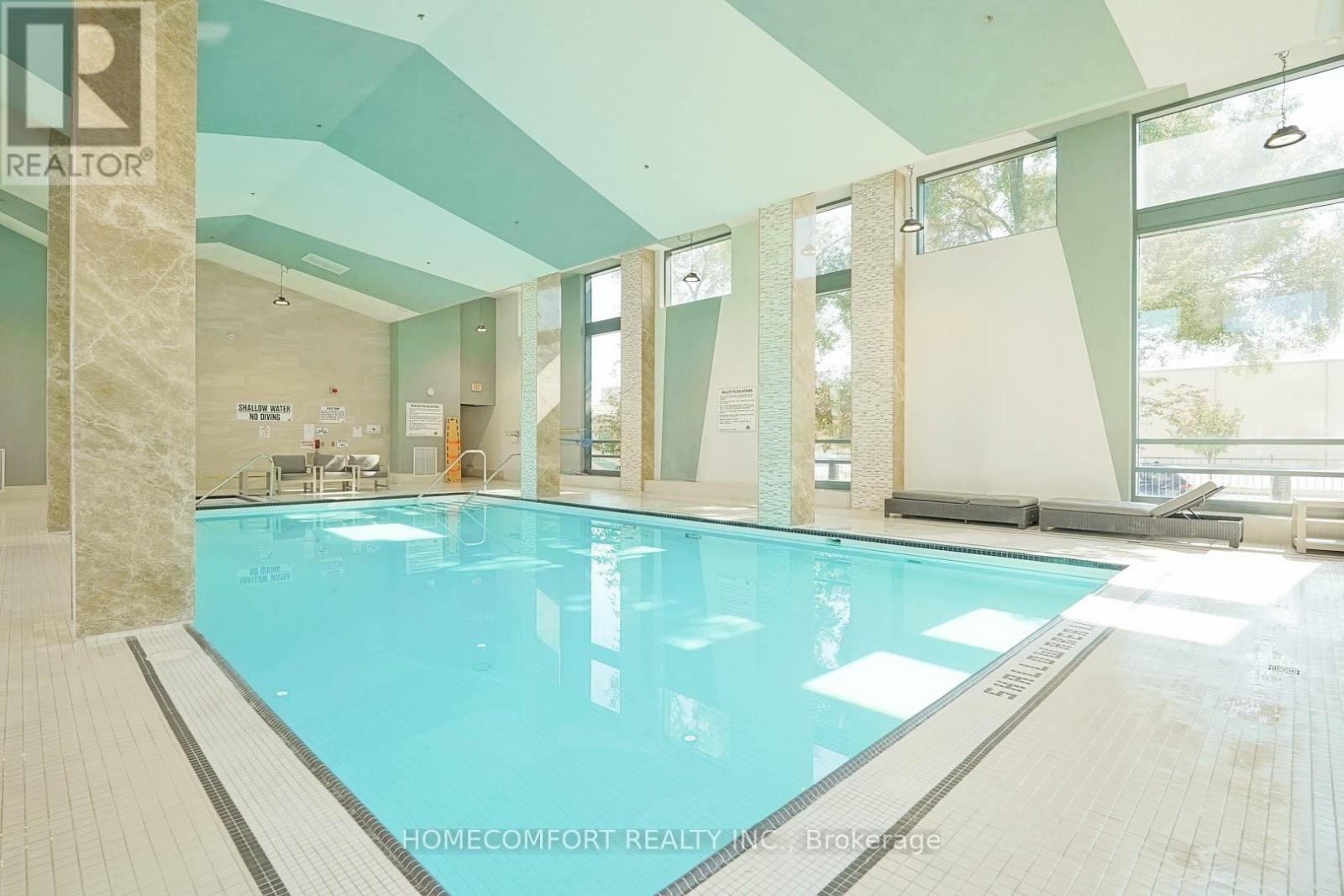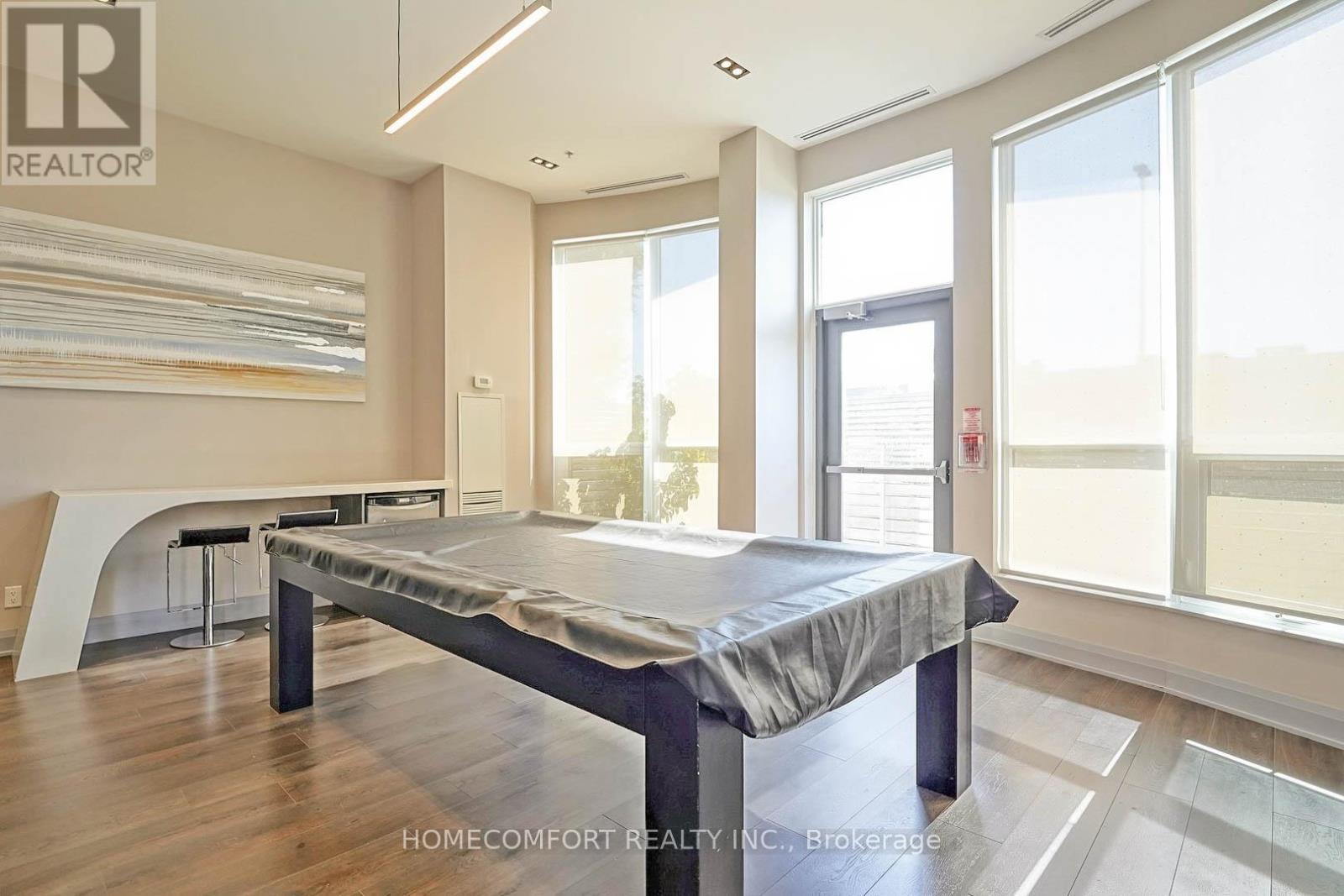610 - 195 Bonis Avenue Toronto, Ontario M1T 0A5
$675,000Maintenance, Common Area Maintenance, Heat, Insurance, Parking
$619.96 Monthly
Maintenance, Common Area Maintenance, Heat, Insurance, Parking
$619.96 MonthlyWelcome to Joy Condominium, where luxury meets convenience! This stunning 2-bedroom + den in east south corner unit is move-in ready and has been lovingly maintained by its original owner. Designed with a spacious and flexible layout, the den remains open, enhancing the airy atmosphere of 777 sqft of bright living space with 9-foot ceilings. Stylish Modern Kitchen, Step outside to your private balcony and enjoy breathtaking, unobstructed south/east views of Toronto's skyline, including the CN Tower. steps from Agincourt Mall, Walmart, local eateries, and a short drive to Highway 401. With TTC and GO Transit nearby, Residents enjoy access to an indoor pool, gym, sauna, 24-hour concierge, party room, guest suite, and rooftop garden. (id:61015)
Property Details
| MLS® Number | E11936714 |
| Property Type | Single Family |
| Neigbourhood | Agincourt Centre |
| Community Name | Tam O'Shanter-Sullivan |
| Community Features | Pet Restrictions |
| Features | Balcony, Carpet Free, In Suite Laundry |
| Parking Space Total | 1 |
| Pool Type | Indoor Pool |
Building
| Bathroom Total | 2 |
| Bedrooms Above Ground | 2 |
| Bedrooms Below Ground | 1 |
| Bedrooms Total | 3 |
| Amenities | Exercise Centre, Visitor Parking, Storage - Locker, Security/concierge |
| Cooling Type | Central Air Conditioning |
| Exterior Finish | Concrete |
| Flooring Type | Laminate |
| Heating Fuel | Natural Gas |
| Heating Type | Forced Air |
| Size Interior | 700 - 799 Ft2 |
| Type | Apartment |
Parking
| Underground |
Land
| Acreage | No |
Rooms
| Level | Type | Length | Width | Dimensions |
|---|---|---|---|---|
| Flat | Living Room | 5.03 m | 2.92 m | 5.03 m x 2.92 m |
| Flat | Dining Room | 3.3 m | 2.36 m | 3.3 m x 2.36 m |
| Flat | Kitchen | 8.1 m | 3.1 m | 8.1 m x 3.1 m |
| Flat | Primary Bedroom | 3.3 m | 2.84 m | 3.3 m x 2.84 m |
| Flat | Bedroom 2 | 3.51 m | 2.44 m | 3.51 m x 2.44 m |
Contact Us
Contact us for more information
































