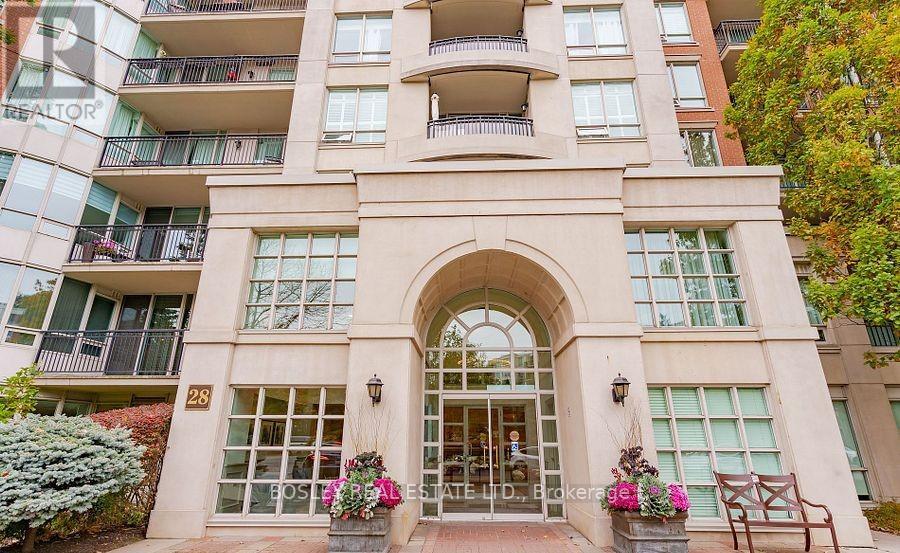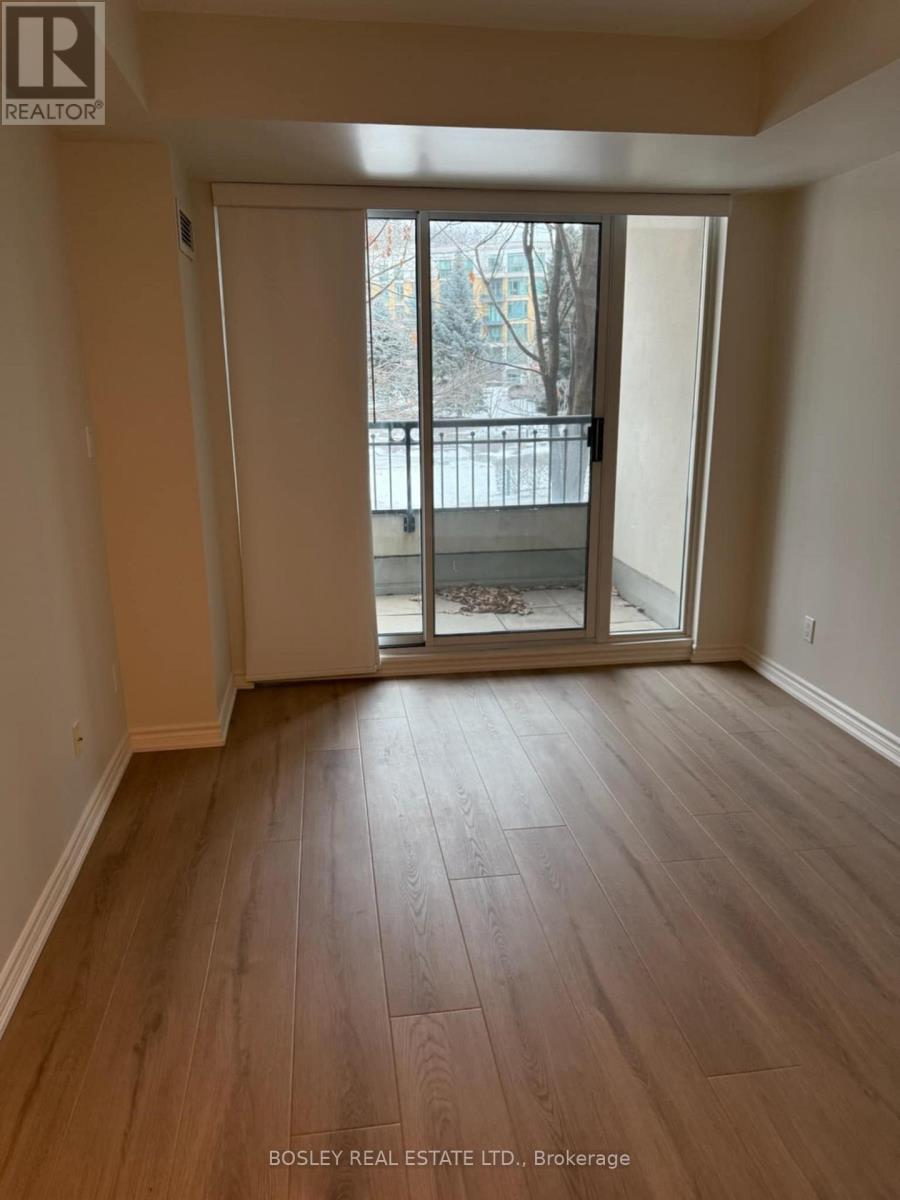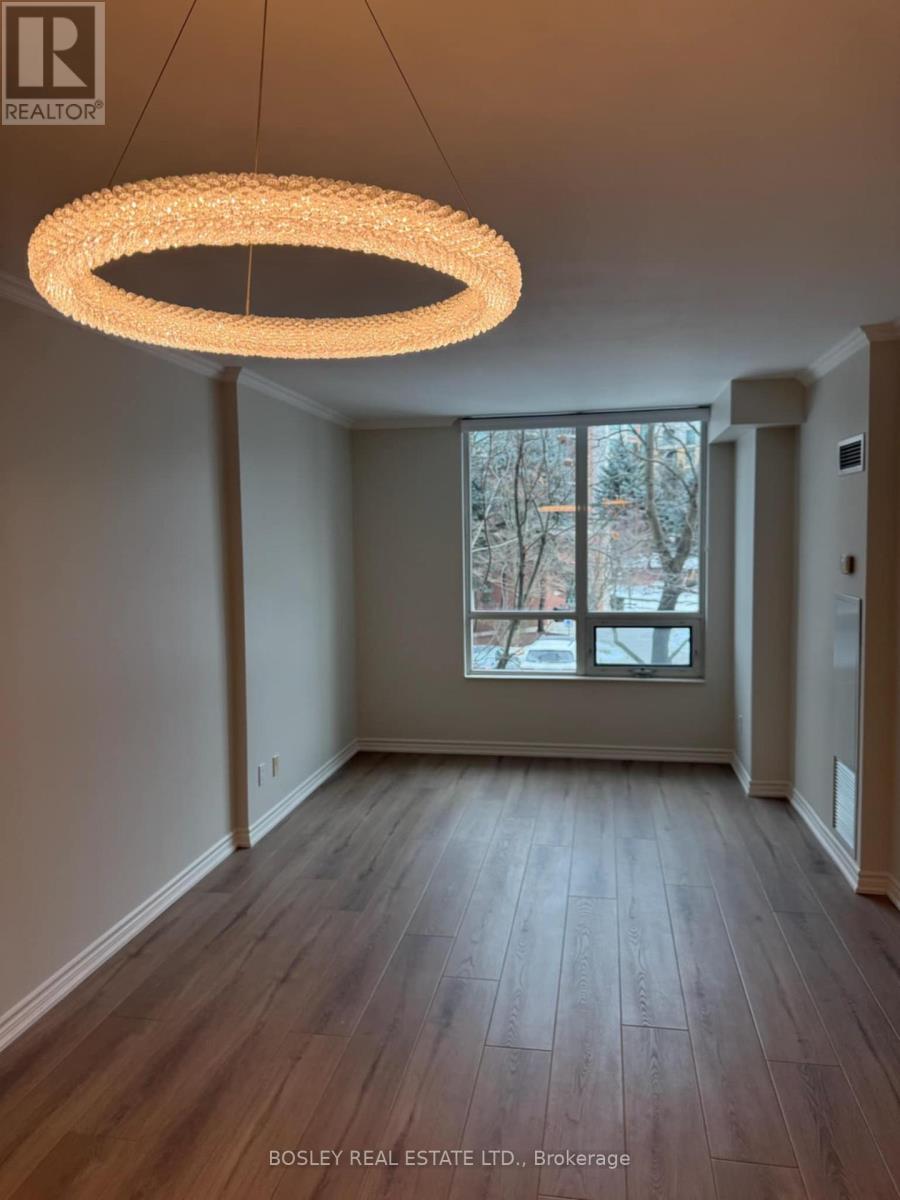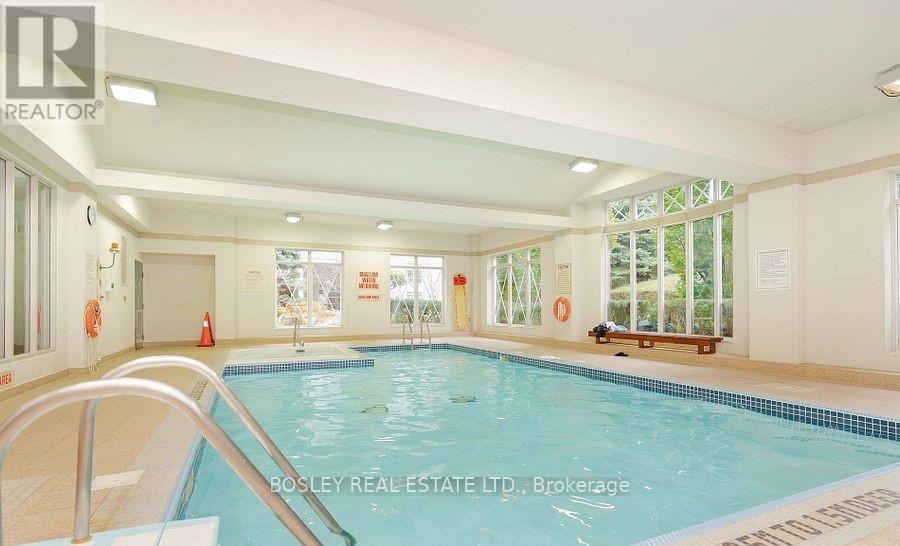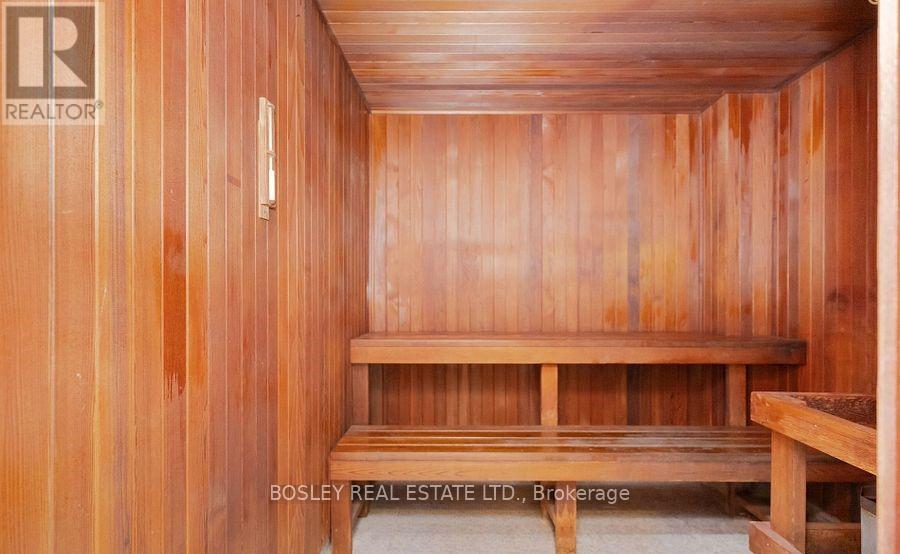224 - 28 William Carson Crescent Toronto, Ontario M2P 2H1
$3,000 Monthly
Beautiful 1 Bed + Den Condo At Desirable Hillside At York Mills! Approximately 806 Sq.Ft. Offering A Perfect Blend Of Comfort And Functionality With The Den Serving As A Versatile Space That Can Be Used As A Second Bedroom. This Open-Concept Layout Seamlessly Connects Living, Dining And Kitchen Area While Providing Stunning Views Of The Garden And Ravine, Creating A Serene And Tranquil Setting Perfect For Relaxation Or Entertaining. Located Within Walking Distance To The Subway, This Unit Offers Exceptional Convenience For Daily Commutes And Access To The City. Situated In A Highly Sought-After Building With Excellent Amenities, This Rental Is A Must-See For Those Seeking A Modern And Peaceful Urban Retreat. **** EXTRAS **** All Inclusive; Heat, Hydro, CAC, Water, Cable And Internet!! 1 Parking & 1 Locker Included! (id:61015)
Property Details
| MLS® Number | C11936715 |
| Property Type | Single Family |
| Neigbourhood | York Mills |
| Community Name | St. Andrew-Windfields |
| Amenities Near By | Park, Public Transit |
| Communication Type | High Speed Internet |
| Community Features | Pet Restrictions |
| Features | Cul-de-sac, Ravine, Balcony |
| Parking Space Total | 1 |
| Pool Type | Indoor Pool |
Building
| Bathroom Total | 1 |
| Bedrooms Above Ground | 1 |
| Bedrooms Below Ground | 1 |
| Bedrooms Total | 2 |
| Amenities | Security/concierge, Party Room, Sauna, Exercise Centre, Storage - Locker |
| Appliances | Dishwasher, Dryer, Microwave, Refrigerator, Stove, Washer, Window Coverings |
| Cooling Type | Central Air Conditioning |
| Exterior Finish | Brick, Concrete |
| Flooring Type | Vinyl, Tile, Ceramic |
| Heating Fuel | Natural Gas |
| Heating Type | Forced Air |
| Size Interior | 800 - 899 Ft2 |
| Type | Apartment |
Parking
| Underground |
Land
| Acreage | No |
| Land Amenities | Park, Public Transit |
Rooms
| Level | Type | Length | Width | Dimensions |
|---|---|---|---|---|
| Flat | Living Room | 6.57 m | 3.27 m | 6.57 m x 3.27 m |
| Flat | Dining Room | 6.57 m | 3.27 m | 6.57 m x 3.27 m |
| Flat | Kitchen | 2.8 m | 2.1 m | 2.8 m x 2.1 m |
| Flat | Bedroom | 5.5 m | 3.04 m | 5.5 m x 3.04 m |
| Flat | Den | 3.25 m | 2.44 m | 3.25 m x 2.44 m |
| Flat | Laundry Room | 2.3 m | 1.16 m | 2.3 m x 1.16 m |
Contact Us
Contact us for more information

