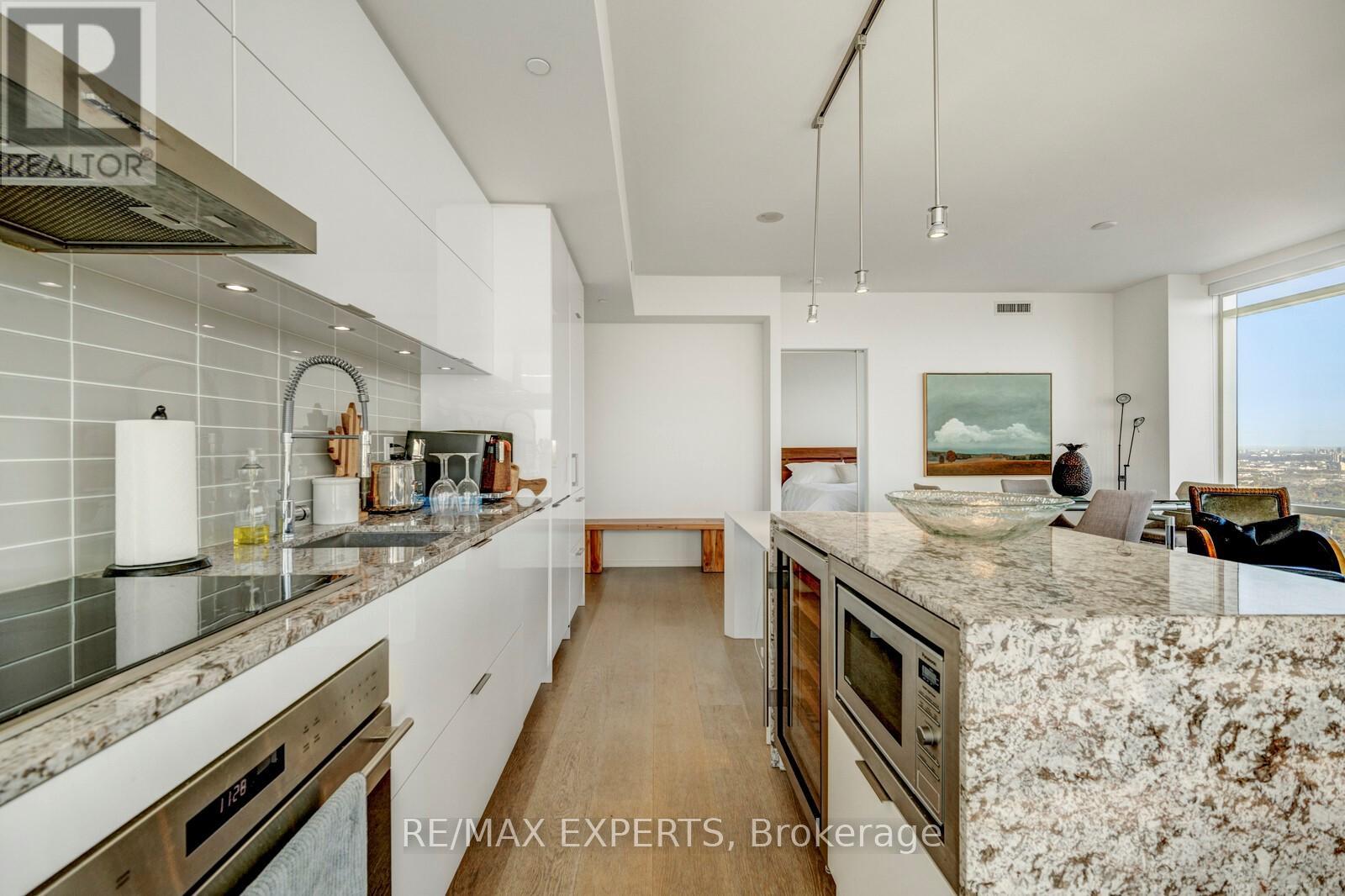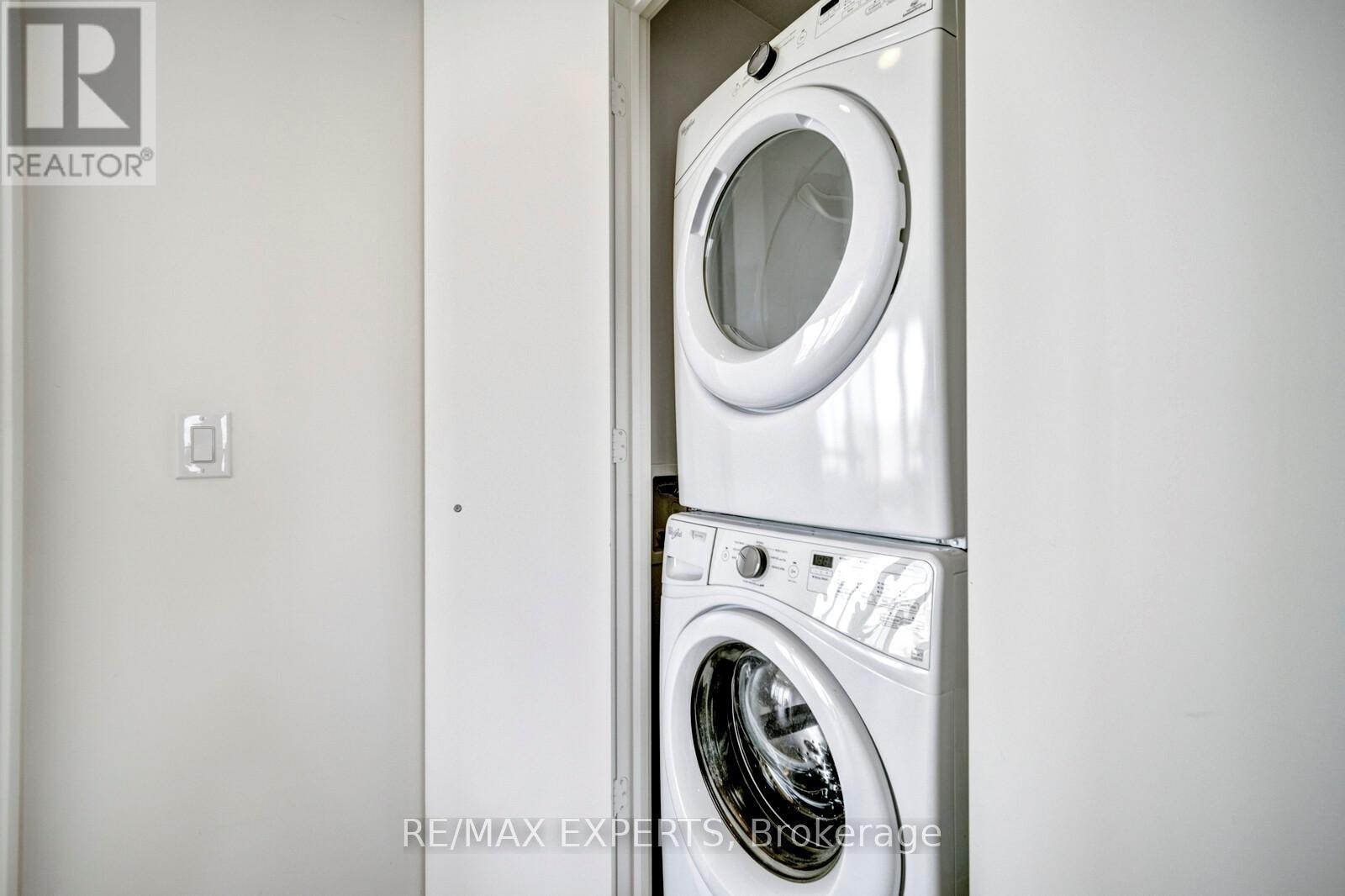7003 - 1 Bloor Street Toronto, Ontario M4W 0A8
$6,750 Monthly
Welcome To The Executive/Upper Residences At 1 BLOOR ST E, The Most Iconic Building In Downtown Toronto, Living in the Clouds On 70th Floor, 2 Bed + Large Den W/3 Washrooms, Huge Balcony With A Breathtaking View Of Lake, City & Cn Tower, High Ceilings W/ High End Finishes, Ideal Floor plan, Den Can Be Used As 3rd Bdrm or office With A Large Window. World Class Amenities-Don't Miss Your Chance To Call 1 Bloor You New Home! **** EXTRAS **** Sub-Zero Fridge, Wolf Cooktop, B/I Oven, Wine Cooler, Range Hood, Indoor+Outdoor Heated Pool, Spa Facilities, Amazing Lake View. Life in the Clouds !!! (id:61015)
Property Details
| MLS® Number | C11911043 |
| Property Type | Single Family |
| Community Name | Church-Yonge Corridor |
| Community Features | Pets Not Allowed |
| Features | Balcony |
| Parking Space Total | 2 |
| Pool Type | Outdoor Pool |
Building
| Bathroom Total | 3 |
| Bedrooms Above Ground | 2 |
| Bedrooms Below Ground | 1 |
| Bedrooms Total | 3 |
| Amenities | Security/concierge, Exercise Centre, Party Room, Storage - Locker |
| Cooling Type | Central Air Conditioning |
| Exterior Finish | Concrete |
| Fire Protection | Security System |
| Flooring Type | Hardwood |
| Half Bath Total | 1 |
| Heating Fuel | Natural Gas |
| Heating Type | Forced Air |
| Size Interior | 1,400 - 1,599 Ft2 |
| Type | Apartment |
Parking
| Underground |
Land
| Acreage | No |
Rooms
| Level | Type | Length | Width | Dimensions |
|---|---|---|---|---|
| Flat | Living Room | 21.19 m | 20.03 m | 21.19 m x 20.03 m |
| Flat | Dining Room | 21.19 m | 20.03 m | 21.19 m x 20.03 m |
| Flat | Kitchen | 21.19 m | 20.03 m | 21.19 m x 20.03 m |
| Flat | Primary Bedroom | 13.12 m | 10.82 m | 13.12 m x 10.82 m |
| Flat | Bedroom 2 | 11.22 m | 11.48 m | 11.22 m x 11.48 m |
| Flat | Den | 11.22 m | 13.45 m | 11.22 m x 13.45 m |
| Flat | Foyer | 12.79 m | 4.92 m | 12.79 m x 4.92 m |
Contact Us
Contact us for more information






























