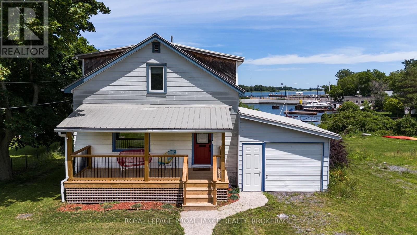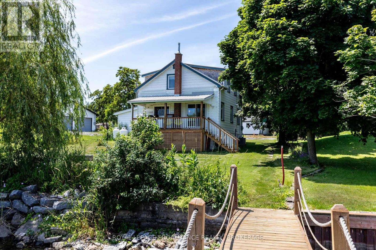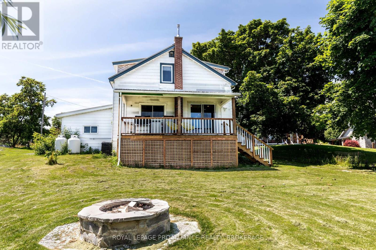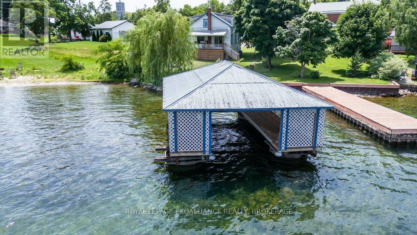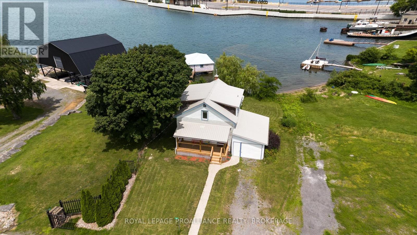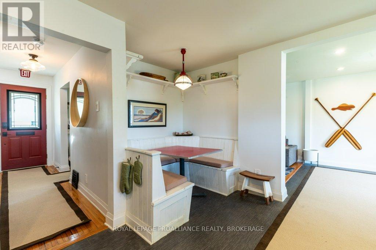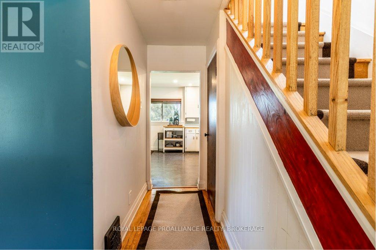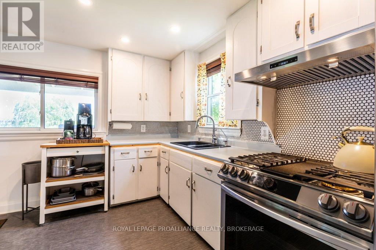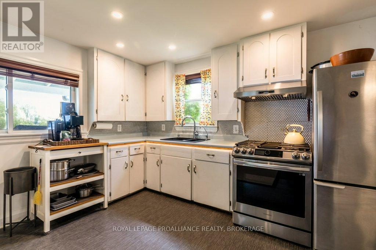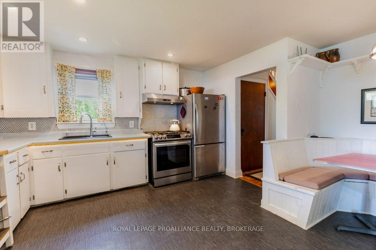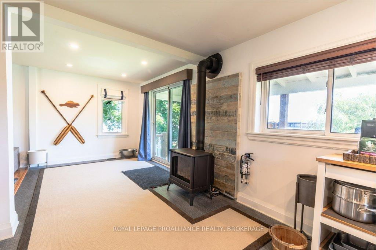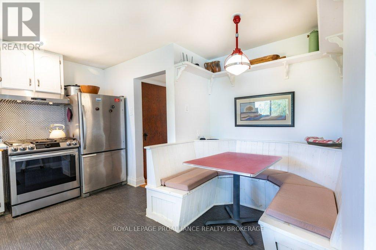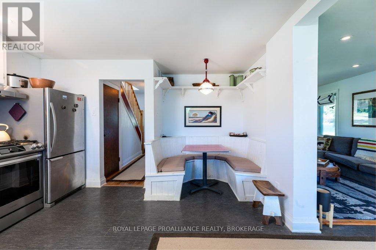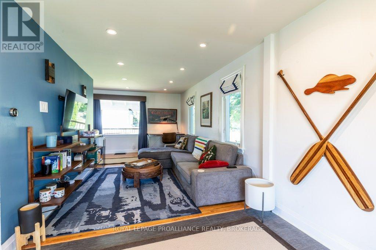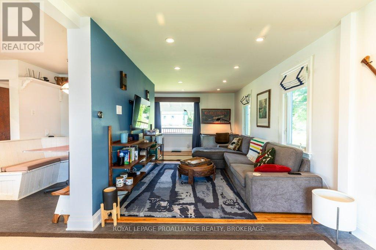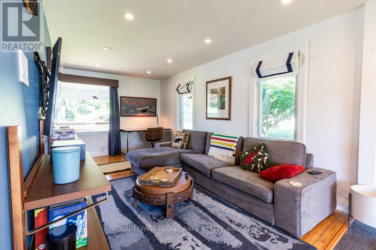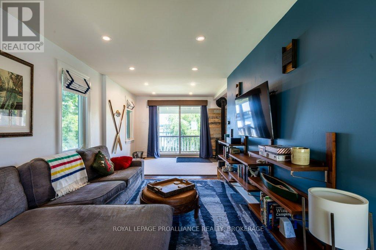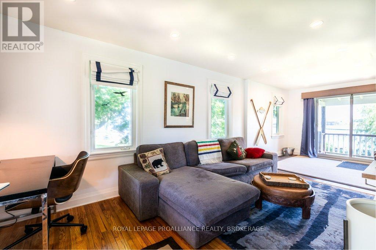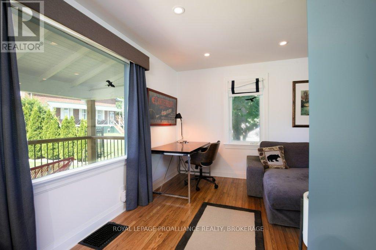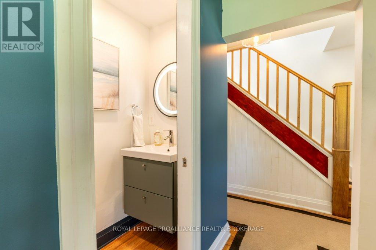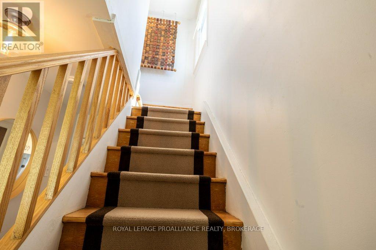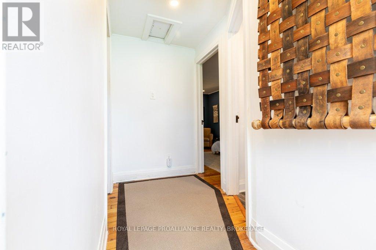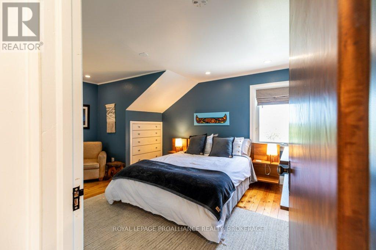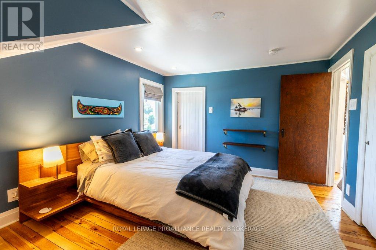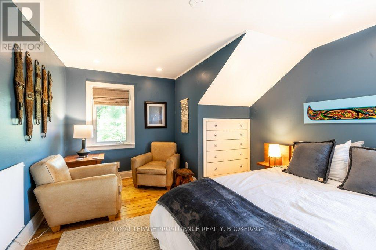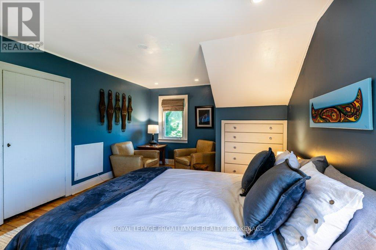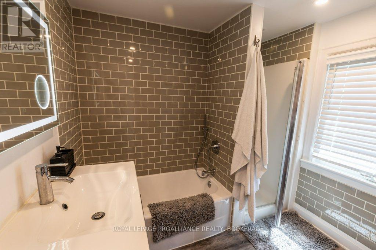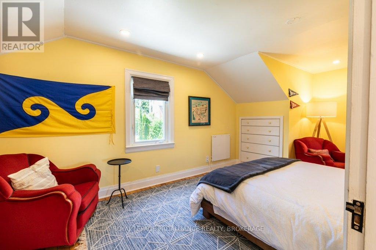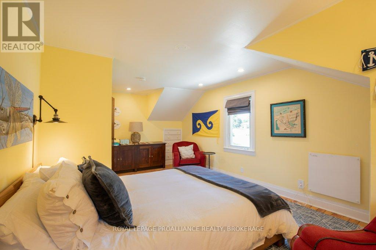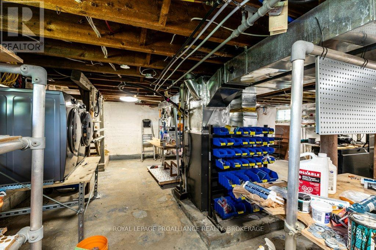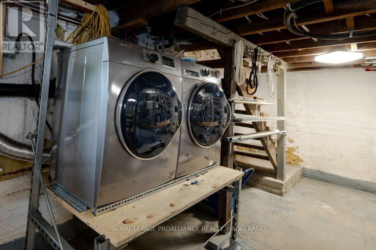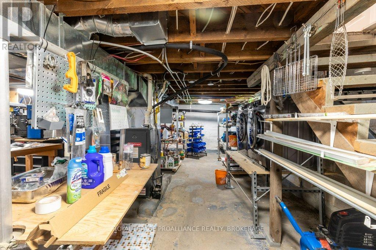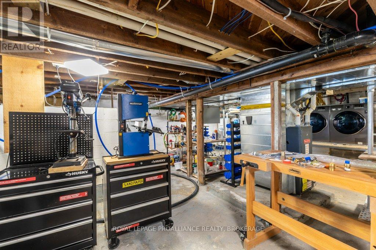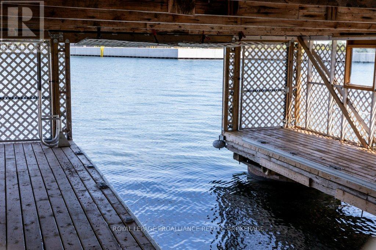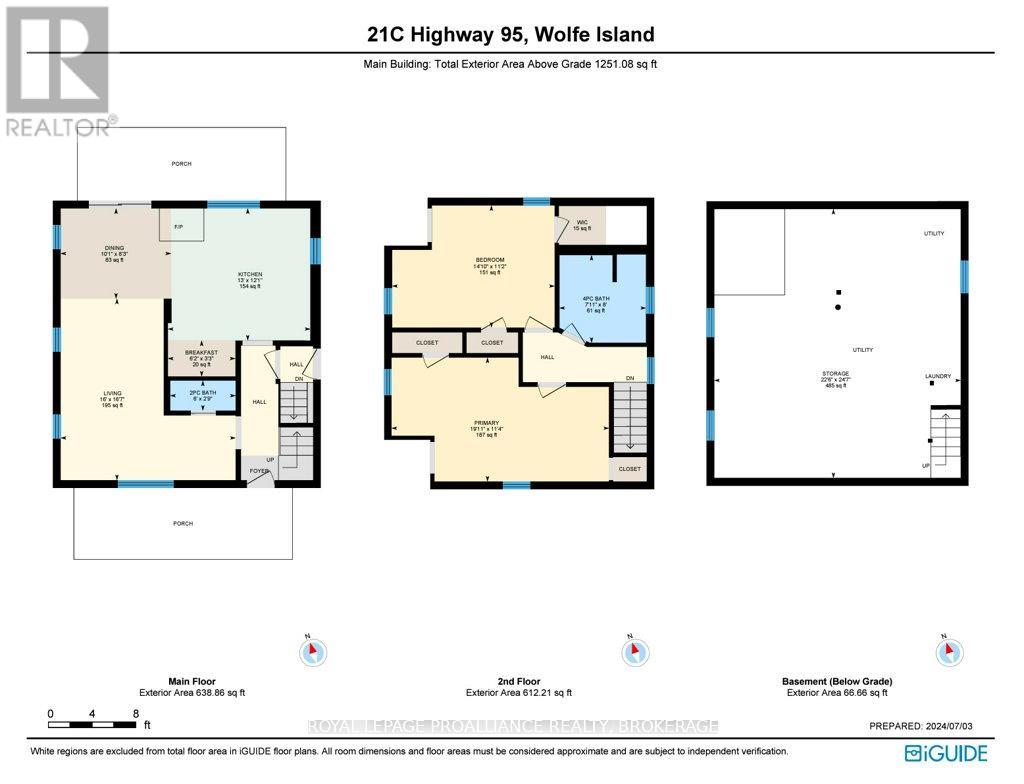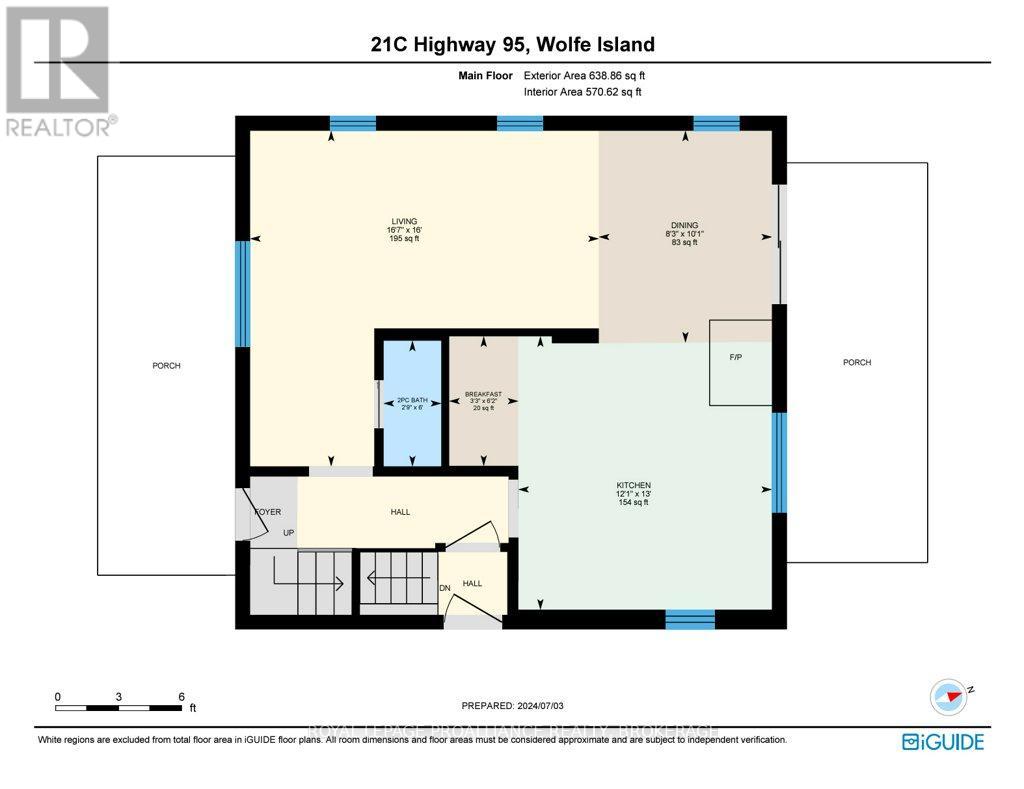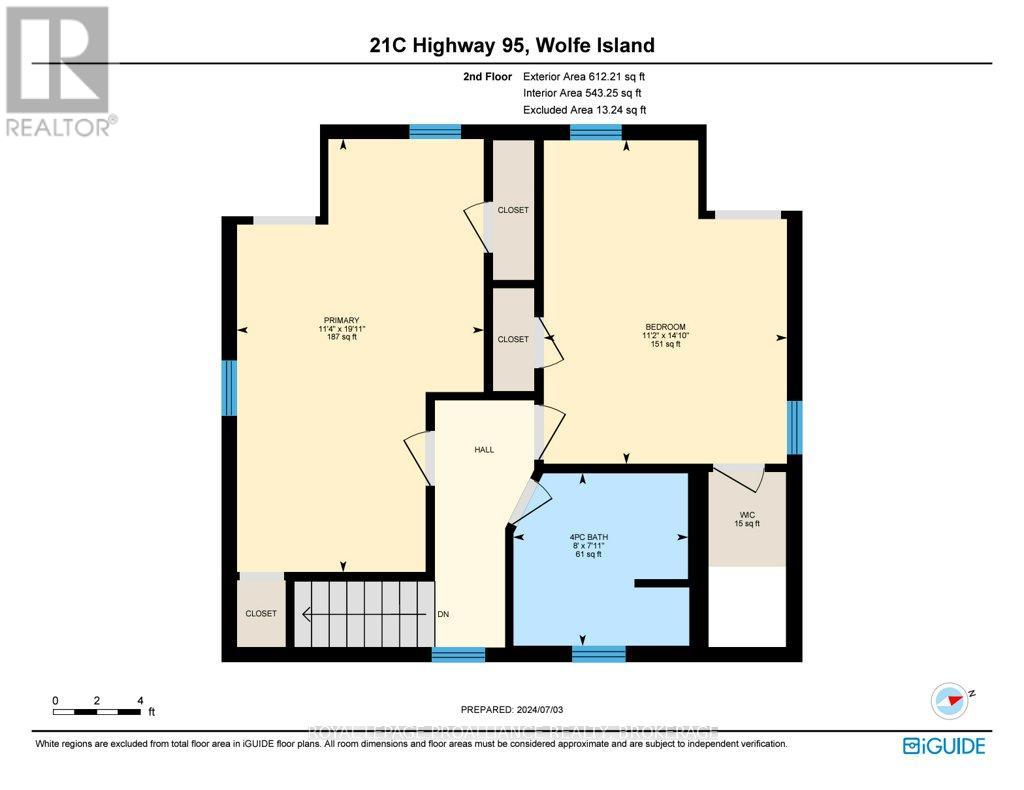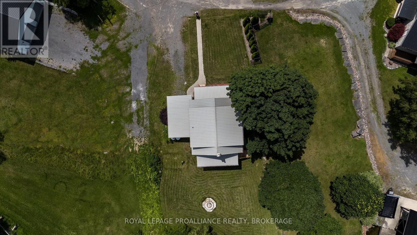21c Highway 95 Frontenac Islands, Ontario K0H 2Y0
$669,500
Located in the heart of Marysville, Wolfe Island, this renovated waterfront gem offers a blend of modern comfort and scenic beauty. The main floor features an eat-in kitchen, living room, powder room, and front and back decks with stunning views of the village bay and sunsets over downtown Kingston. The upper level includes two spacious bedrooms and a luxurious 4-piece bathroom. The basement houses laundry facilities, a workshop, and ample storage, while the attached garage provides space for garden tools and water toys. The yard slopes gently past a fire pit to clean waterfront with a charming boat house, perfect for your personal watercraft and just a few minutes boat ride to downtown Kingston. Enjoy a short walk to the community center, three great restaurants, schools, churches, a library, a general store, a bakery, gift shops, a free ferry ride to Kingston and all the Island amenities. Embrace island life and a welcoming community don't miss the boat on this great opportunity! (id:61015)
Property Details
| MLS® Number | X11910520 |
| Property Type | Single Family |
| Community Name | 04 - The Islands |
| Amenities Near By | Beach, Marina |
| Easement | Unknown |
| Equipment Type | Propane Tank |
| Features | Irregular Lot Size, Sloping |
| Parking Space Total | 8 |
| Rental Equipment Type | Propane Tank |
| Structure | Deck, Porch, Boathouse, Breakwater |
| View Type | River View, View Of Water, Direct Water View |
| Water Front Type | Waterfront |
Building
| Bathroom Total | 2 |
| Bedrooms Above Ground | 2 |
| Bedrooms Total | 2 |
| Age | 51 To 99 Years |
| Amenities | Fireplace(s) |
| Appliances | Water Heater, Water Purifier, Dryer, Stove, Washer, Window Coverings, Refrigerator |
| Basement Development | Unfinished |
| Basement Type | Full (unfinished) |
| Construction Style Attachment | Detached |
| Cooling Type | Central Air Conditioning |
| Exterior Finish | Aluminum Siding |
| Fireplace Present | Yes |
| Fireplace Total | 1 |
| Foundation Type | Block |
| Half Bath Total | 1 |
| Heating Fuel | Propane |
| Heating Type | Forced Air |
| Stories Total | 2 |
| Size Interior | 1,100 - 1,500 Ft2 |
| Type | House |
Parking
| Attached Garage |
Land
| Access Type | Highway Access, Private Docking, Year-round Access |
| Acreage | No |
| Land Amenities | Beach, Marina |
| Landscape Features | Landscaped |
| Sewer | Holding Tank |
| Size Depth | 109 Ft |
| Size Frontage | 63 Ft ,7 In |
| Size Irregular | 63.6 X 109 Ft |
| Size Total Text | 63.6 X 109 Ft|under 1/2 Acre |
| Zoning Description | Rv |
Rooms
| Level | Type | Length | Width | Dimensions |
|---|---|---|---|---|
| Second Level | Bedroom 3 | 2.41 m | 2.45 m | 2.41 m x 2.45 m |
| Second Level | Primary Bedroom | 6.06 m | 3.45 m | 6.06 m x 3.45 m |
| Second Level | Bedroom 2 | 4.53 m | 3.4 m | 4.53 m x 3.4 m |
| Basement | Utility Room | 6.87 m | 7.5 m | 6.87 m x 7.5 m |
| Main Level | Living Room | 4.88 m | 5.06 m | 4.88 m x 5.06 m |
| Main Level | Dining Room | 3.08 m | 2.52 m | 3.08 m x 2.52 m |
| Main Level | Kitchen | 3.97 m | 3.68 m | 3.97 m x 3.68 m |
| Main Level | Eating Area | 1.88 m | 1 m | 1.88 m x 1 m |
| Main Level | Bathroom | 1.83 m | 0.84 m | 1.83 m x 0.84 m |
Utilities
| Wireless | Available |
Contact Us
Contact us for more information

