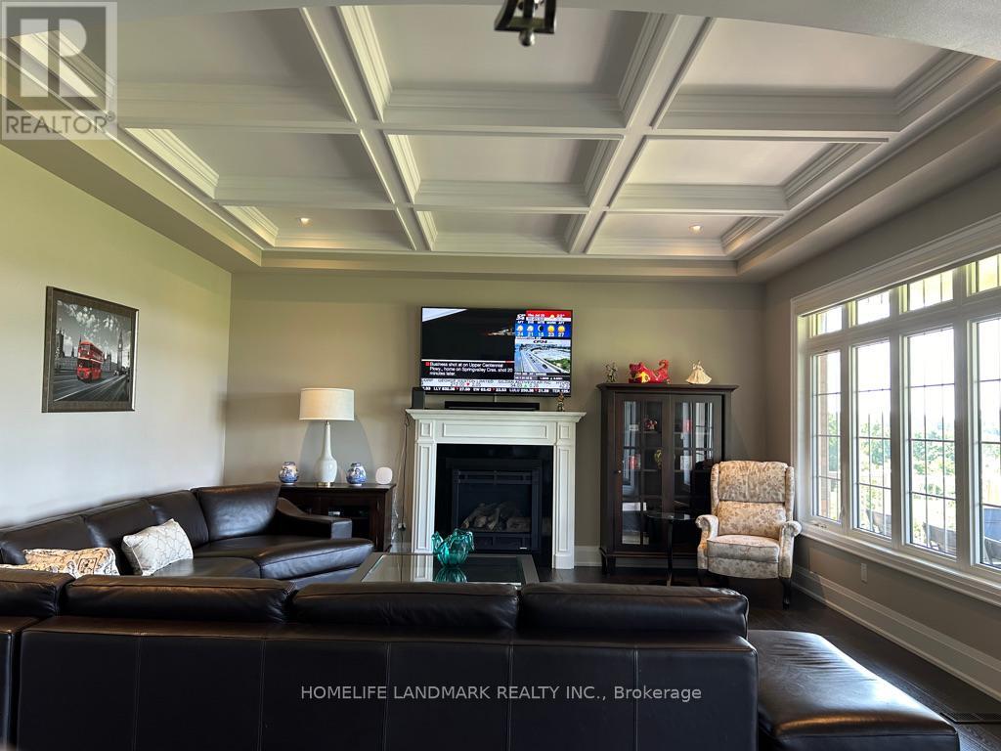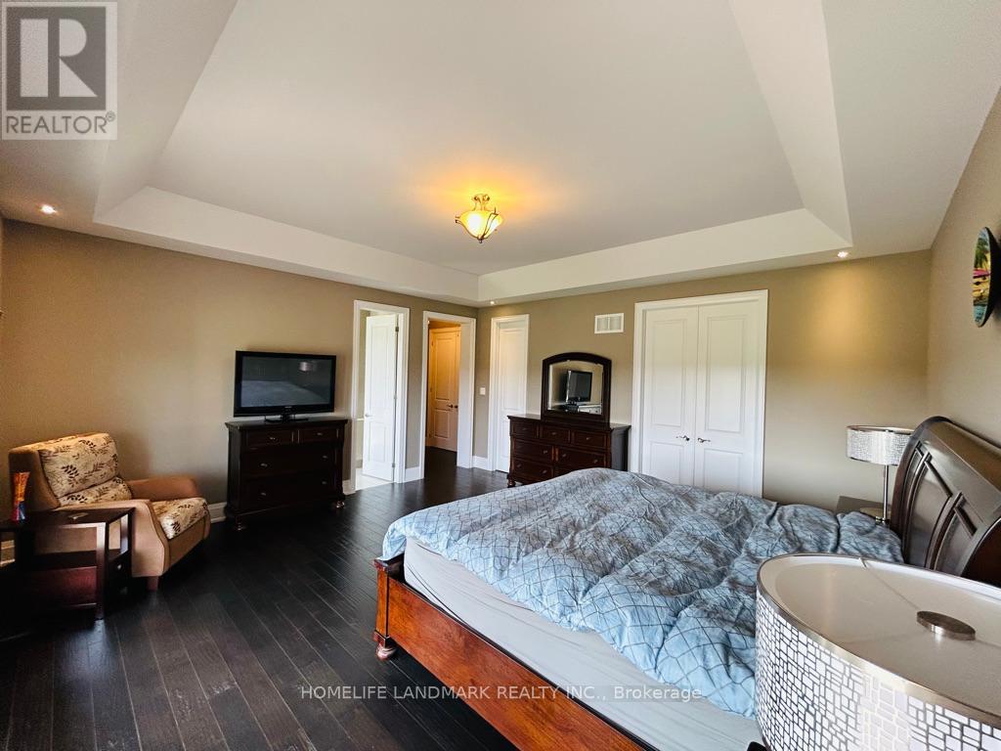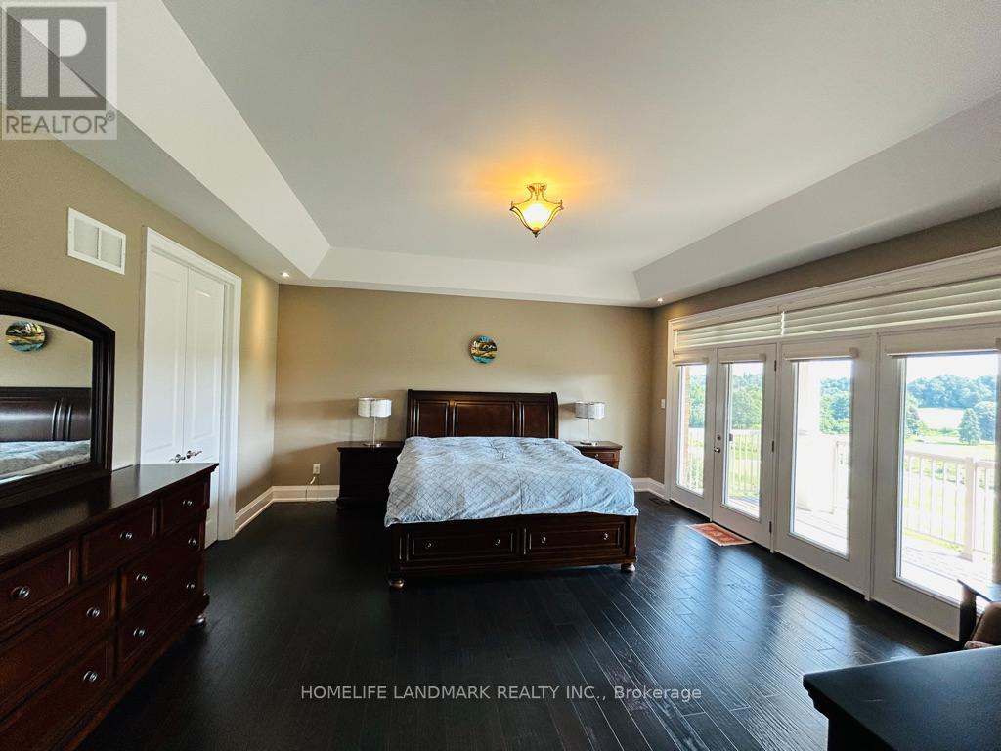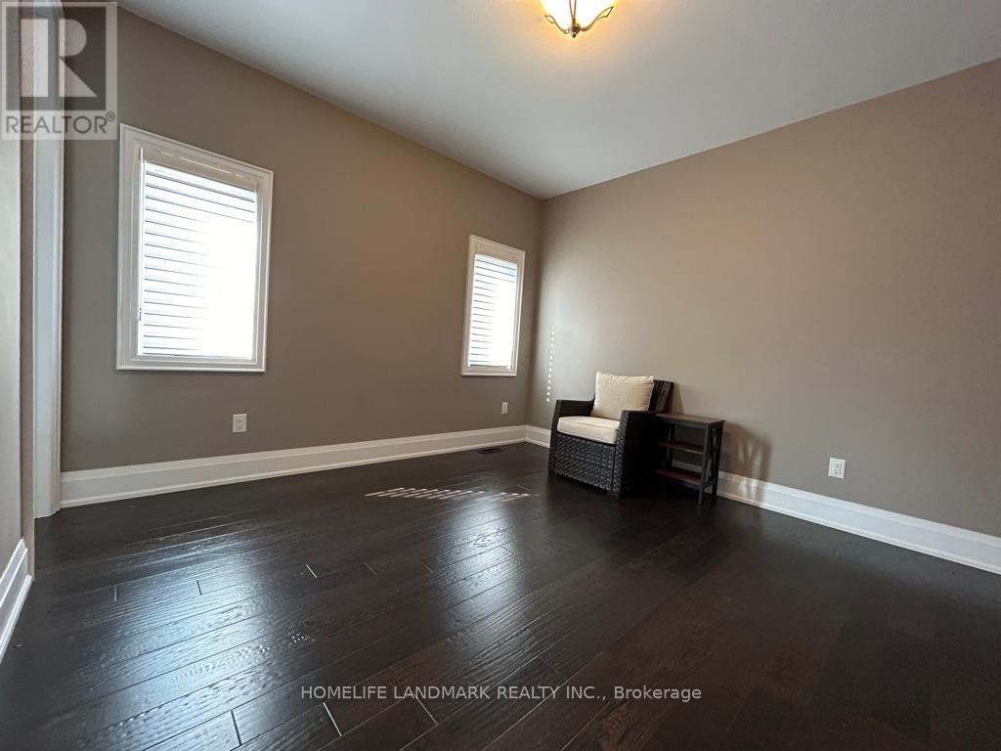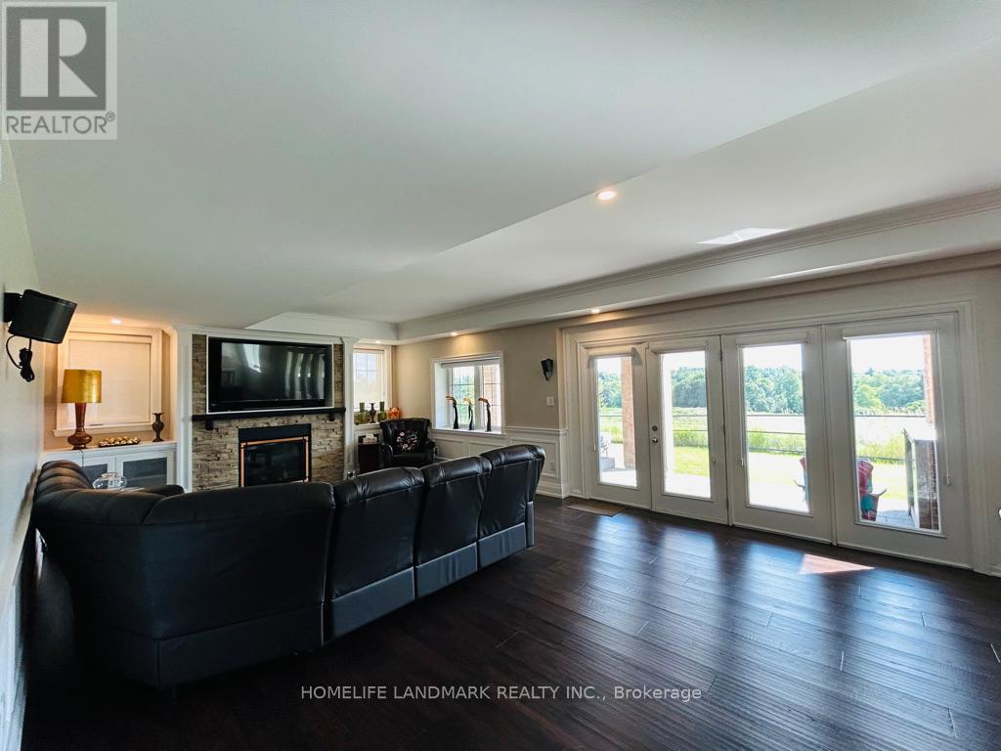20 Natural Terrace Brampton, Ontario L6Y 6A5
$3,499,900
Rarely found Kaneff Built Masterpiece Backing to The Lionhead Golf Club. Upgraded & Enlarged Gourmet Kitchen W/Highest Caliber Appls & Baking Ovens,Pocket Door Leads To Room Size Pantry. 10Ft Ceilings & Waffle Ceilings In Family Room. W/O to Large Balcony Overlooking Incomparable Scenery of Golf Course. All 4 Bdrms Are Generous W Large Windows & W/Ensuite Access. Mbr Features Amazing Luxurious 5Pc Ens & W/O To Balcony Overlooking Golf Course. Luxury He & She Closets. Walk-out Bsmt W/45K Custom Bar, Open Concept Rec Area W/Gas F/P, W/O To Hot Tub & Finished Stone Patio, 4Pc Bath, Exercise Room. (id:61015)
Property Details
| MLS® Number | W10407478 |
| Property Type | Single Family |
| Community Name | Credit Valley |
| Amenities Near By | Schools |
| Features | Cul-de-sac, Wooded Area, Irregular Lot Size, Backs On Greenbelt, Conservation/green Belt |
| Parking Space Total | 7 |
Building
| Bathroom Total | 6 |
| Bedrooms Above Ground | 4 |
| Bedrooms Below Ground | 1 |
| Bedrooms Total | 5 |
| Appliances | Water Heater |
| Basement Development | Finished |
| Basement Features | Walk Out |
| Basement Type | N/a (finished) |
| Construction Style Attachment | Detached |
| Cooling Type | Central Air Conditioning |
| Exterior Finish | Brick, Stone |
| Fireplace Present | Yes |
| Fireplace Total | 2 |
| Flooring Type | Hardwood |
| Foundation Type | Concrete |
| Half Bath Total | 1 |
| Heating Fuel | Natural Gas |
| Heating Type | Forced Air |
| Stories Total | 2 |
| Size Interior | 3,500 - 5,000 Ft2 |
| Type | House |
| Utility Water | Municipal Water |
Parking
| Attached Garage |
Land
| Acreage | No |
| Land Amenities | Schools |
| Sewer | Sanitary Sewer |
| Size Depth | 104 Ft |
| Size Frontage | 53 Ft ,4 In |
| Size Irregular | 53.4 X 104 Ft |
| Size Total Text | 53.4 X 104 Ft |
| Surface Water | Lake/pond |
| Zoning Description | **entry As In Pr2953281 City Of Brampton |
Rooms
| Level | Type | Length | Width | Dimensions |
|---|---|---|---|---|
| Second Level | Bedroom 4 | 3.79 m | 4.45 m | 3.79 m x 4.45 m |
| Second Level | Living Room | 3.36 m | 5.64 m | 3.36 m x 5.64 m |
| Second Level | Primary Bedroom | 5.36 m | 5.1 m | 5.36 m x 5.1 m |
| Second Level | Bedroom 2 | 3.87 m | 4.67 m | 3.87 m x 4.67 m |
| Second Level | Bedroom 3 | 4.45 m | 4.27 m | 4.45 m x 4.27 m |
| Basement | Recreational, Games Room | 5.18 m | 4.88 m | 5.18 m x 4.88 m |
| Basement | Media | 4.11 m | 4.88 m | 4.11 m x 4.88 m |
| Main Level | Kitchen | 3.96 m | 4.45 m | 3.96 m x 4.45 m |
| Main Level | Eating Area | 3.35 m | 3.35 m | 3.35 m x 3.35 m |
| Main Level | Family Room | 7.96 m | 5.18 m | 7.96 m x 5.18 m |
| Main Level | Dining Room | 4.14 m | 4.88 m | 4.14 m x 4.88 m |
| Main Level | Den | 3.66 m | 3.65 m | 3.66 m x 3.65 m |
https://www.realtor.ca/real-estate/27616630/20-natural-terrace-brampton-credit-valley-credit-valley
Contact Us
Contact us for more information






